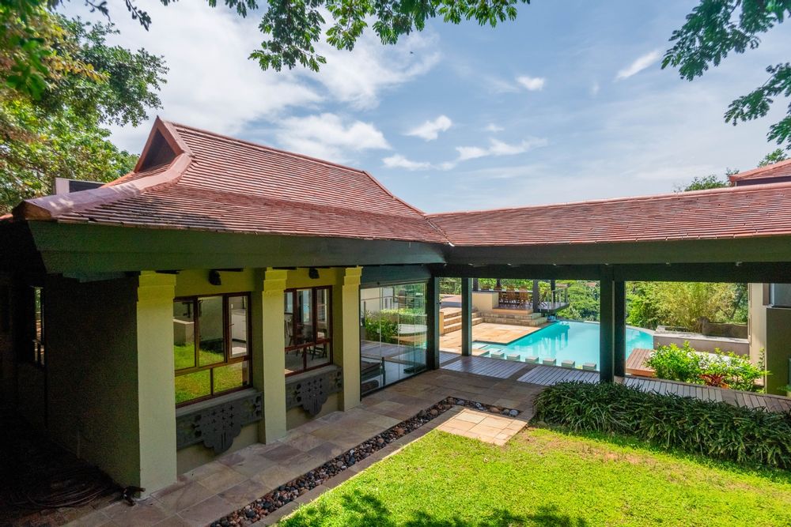


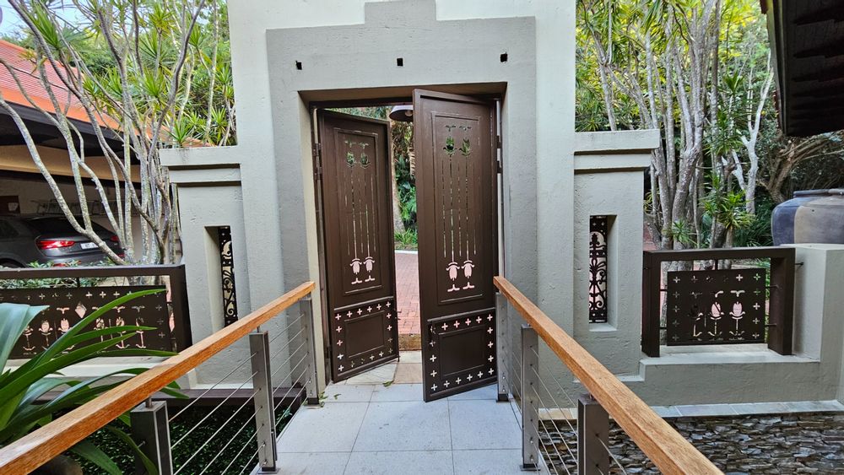
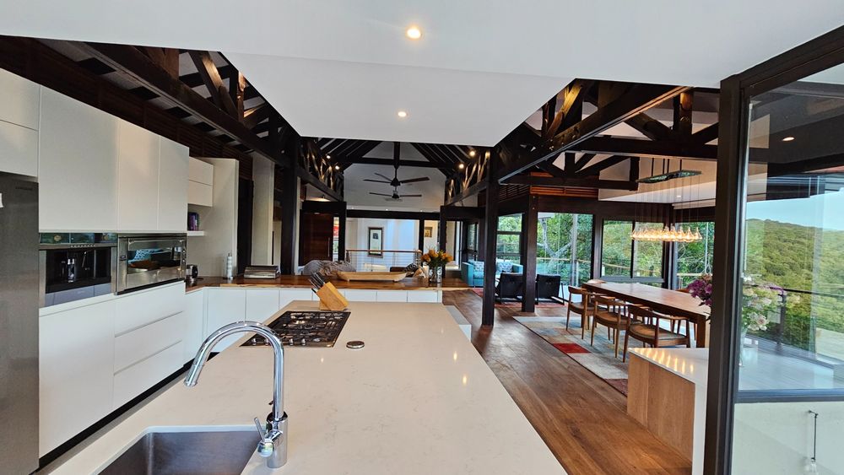
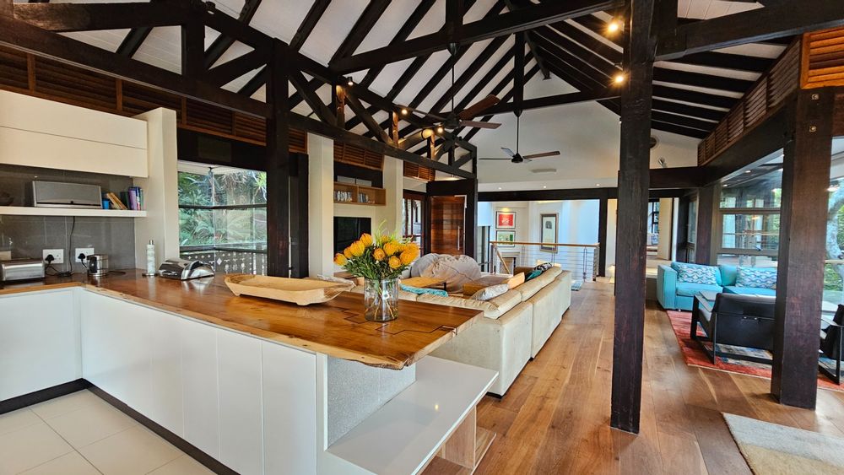





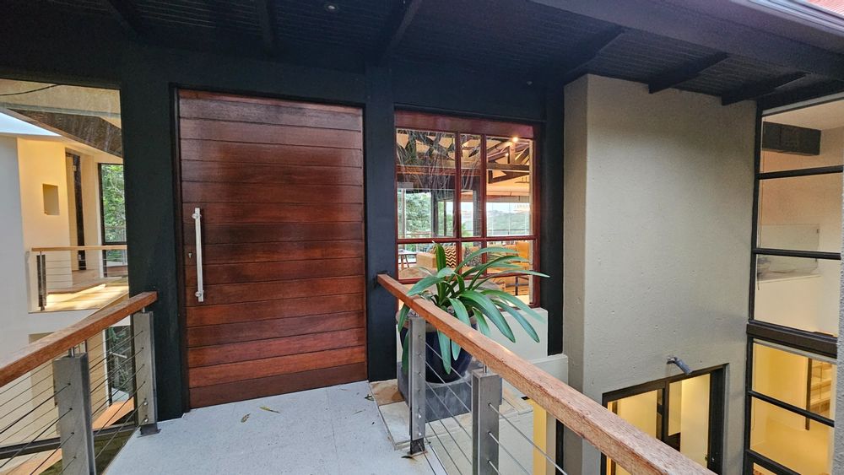
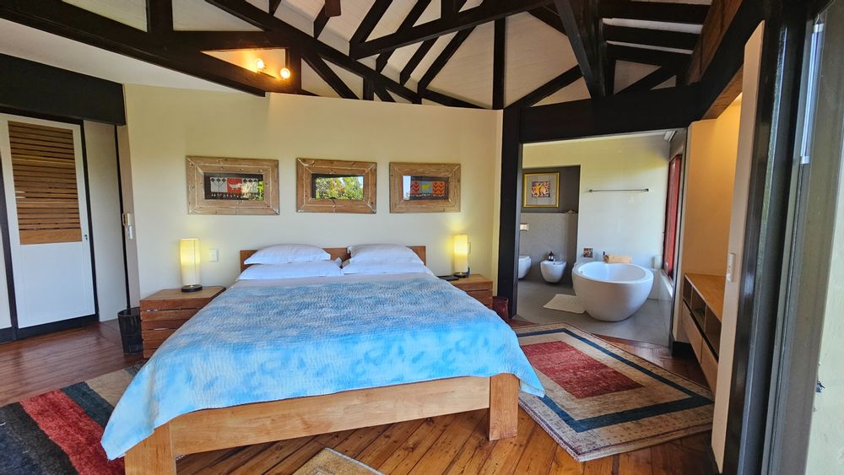
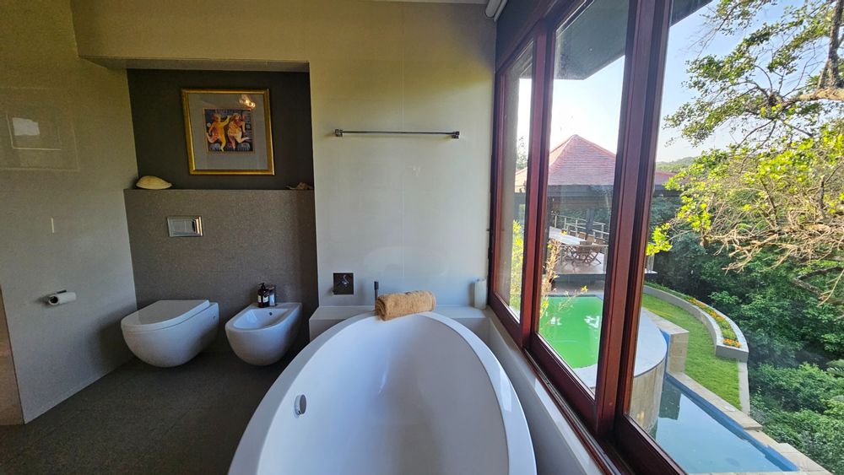
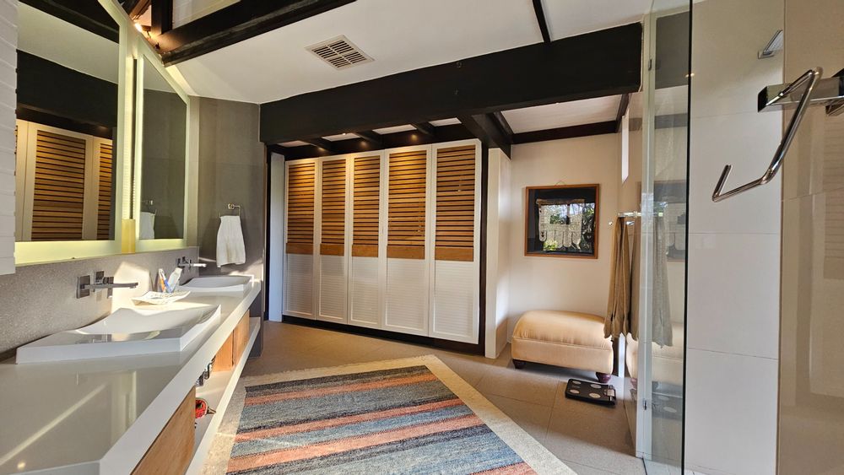
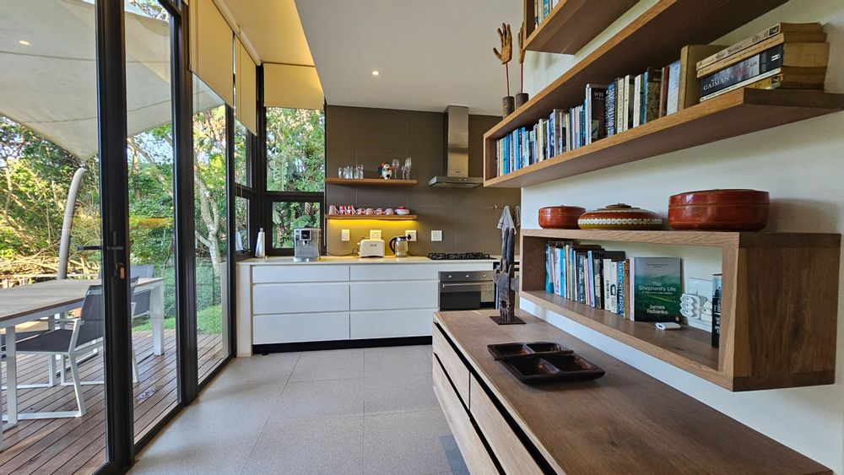






















































































OUT OF THE ORDINARY
Indeed out of the ordinary... A truly magnificent home; where architecture and interior design have forged a composition with the indigenous surroundings, bringing a synergy between interior and exterior living.
On arrival one is already awed by the stunning entrance through impressive double-volumed solid steel doors, and onto a bridge overlooking the water feature and garden below, through the massive wooden front door into the entrance hall from which the open plan principal reception rooms flow with ease. All the living areas and kitchen are leading out onto the expansive deck and Gazebo, where voluminous arches frame its marvelous indigenous views, overlooking the 13th Fairway and lush Holy Hill, the sparkling rim flow pool, and pristinely maintained treed garden.
The spectacular use of wooden beams and bricks, natural stone, exposed concrete, and steel, ingeniously fused with vast proportions of glass, forms an airy ambiance of space, light, and serenity. An exposed stairway bridges the living area from the Master suite to the other bedrooms and extra thick metal bars were used to support the double-story structure with concrete columns as extra aesthetics within this superb design, without affecting the space, Massive wooden doors separate the bedrooms from the walkway and add to the feel of space.
The liberal use of exclusive furnishings to complement the tone and setting of the interior works beautifully with the exquisite fixtures and fittings masterfully incorporated and intertwined with the rest of the décor.
Set out on a double stand of more than 5000 square meters, and over two levels, this magnificent residence incorporates five expansive en-suite bedrooms. One of the bedrooms has a loft which can be converted into a library or play area. All the bedrooms lead out onto the beautifully manicured garden through sliding glass doors.
The dining room,, family room and living rooms, studio and playroom, open plan kitchen with Caesar stone and marble tops along with a separate scullery, laundry, four garages, and an undercover golf cart parking complete the stunning main house, while a separate double story guest house comprising two en-suite bedrooms, kitchen, lounge, dining area and two garages with its private entrance and garden makes this property highly sought after.
The second house is connected to the main house with a covered walkway and affords 2 bedrooms en suite, and an open-plan living area, opening onto a patio. It is a double-story house and ideal for the extended family, or for a home office, It has a private entrance and 2 garages.
This resplendent home defines excellence, is a true playground for golfers and nature lovers, and capitalizes on the unique tranquillity and exclusivity of Zimbali Coastal Resort.