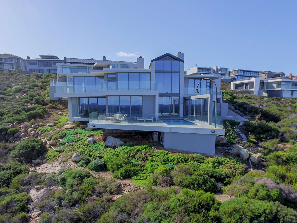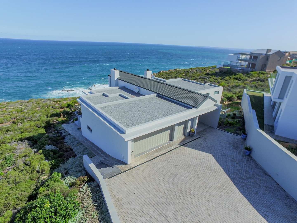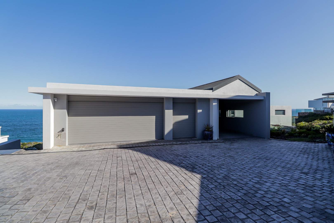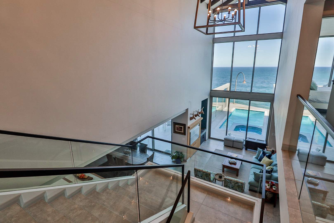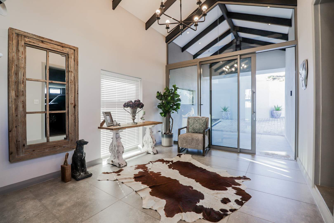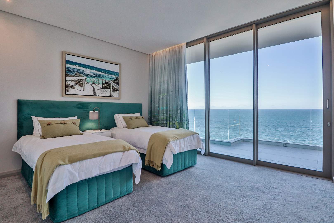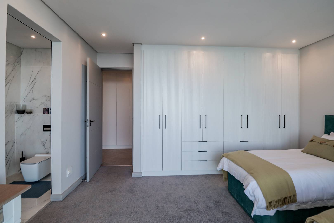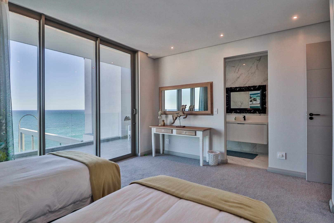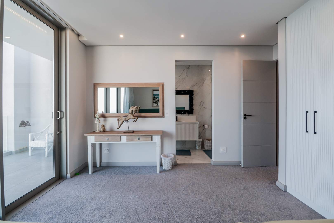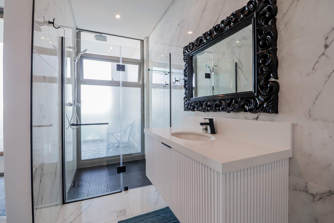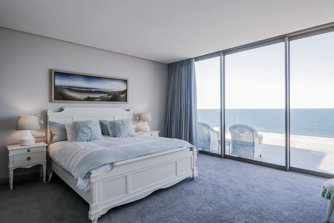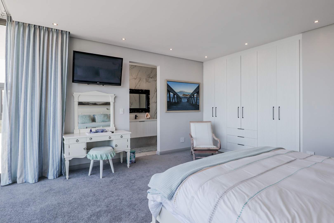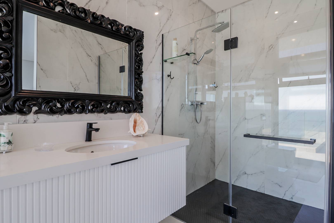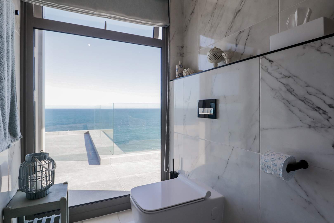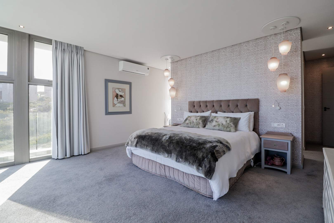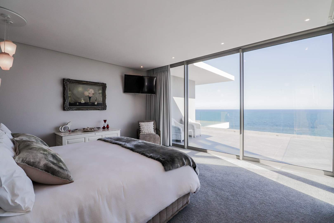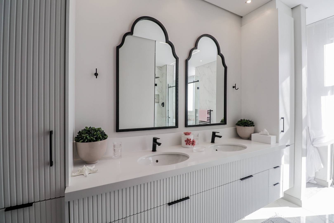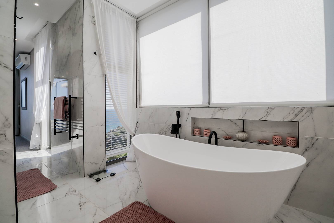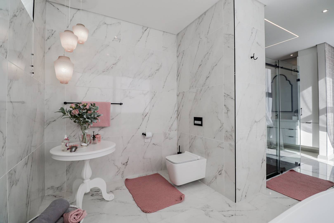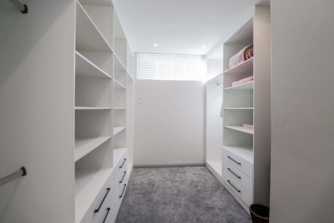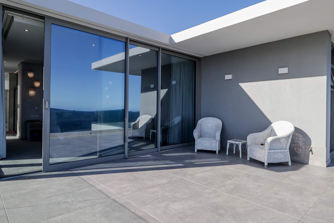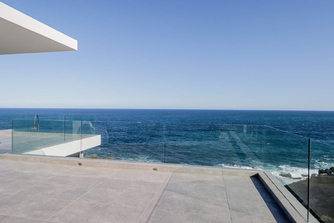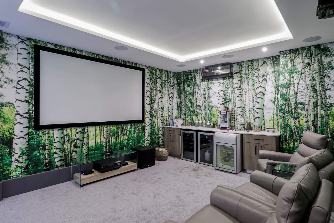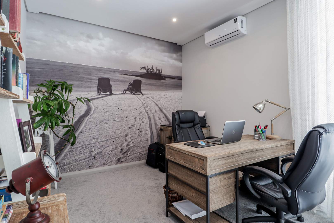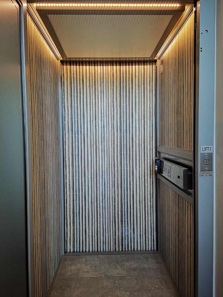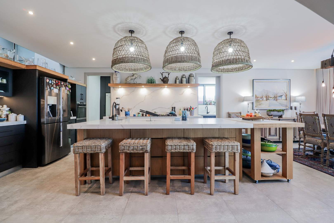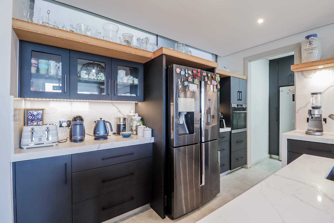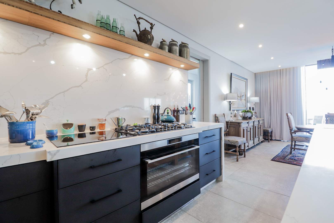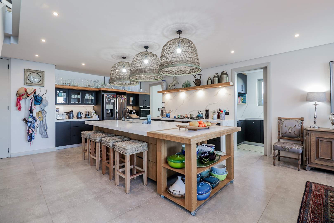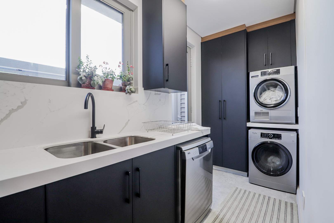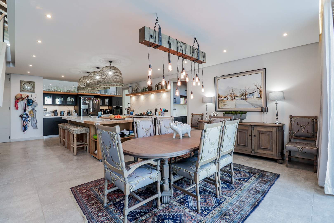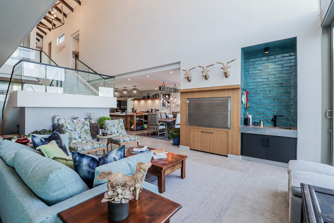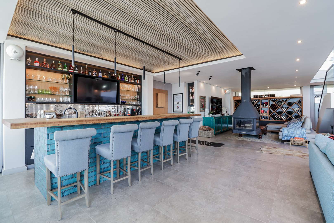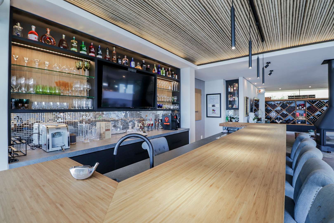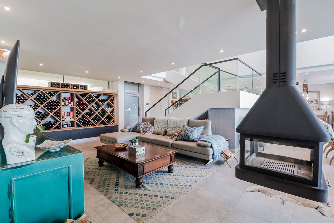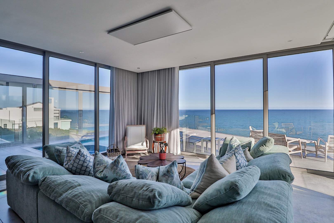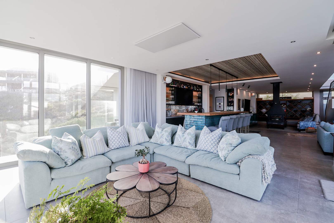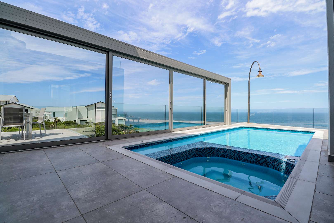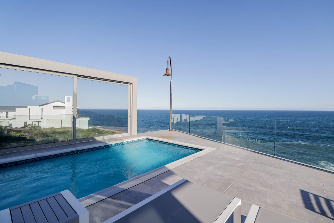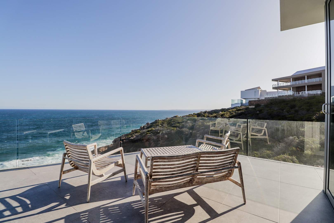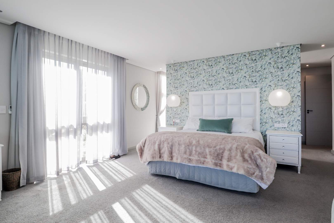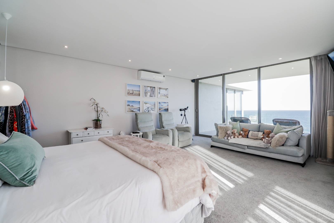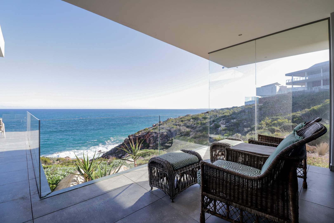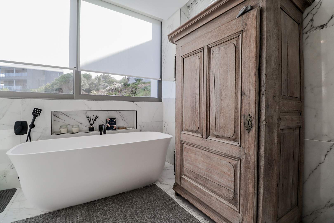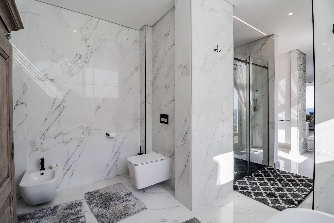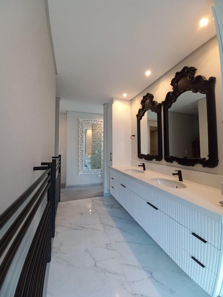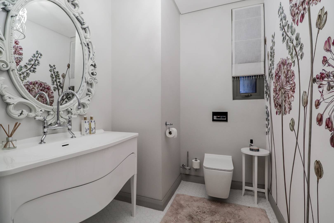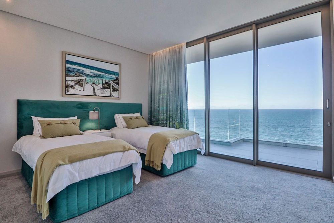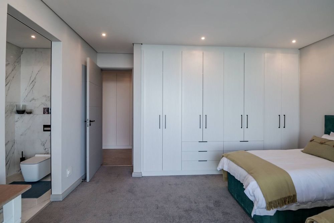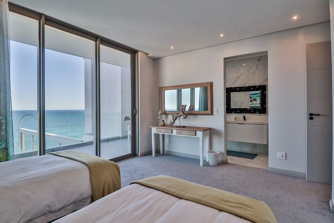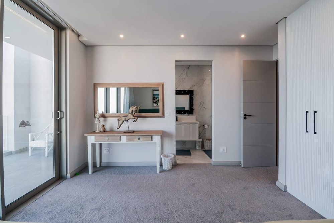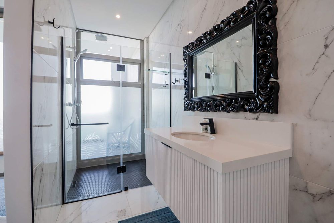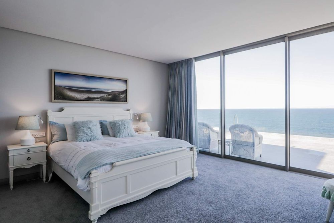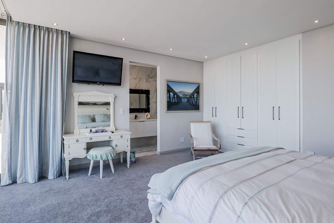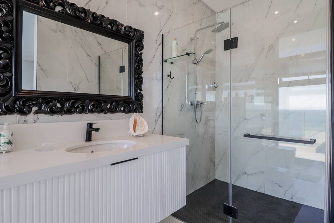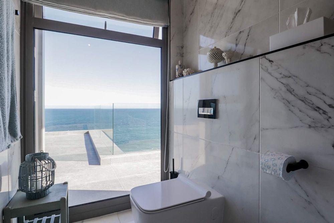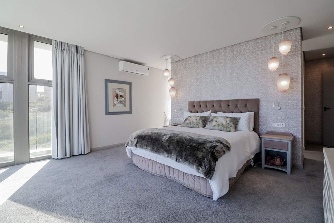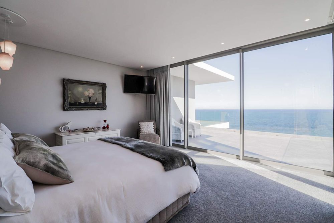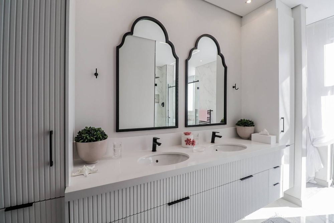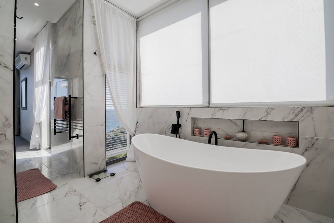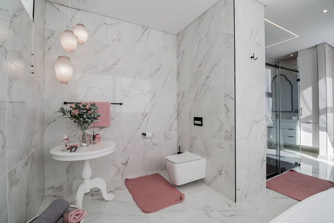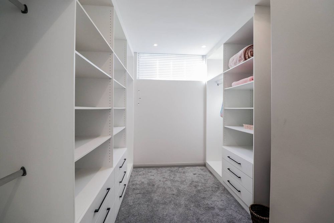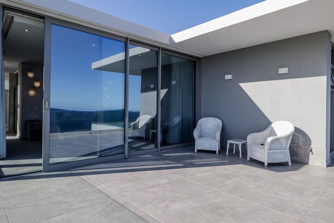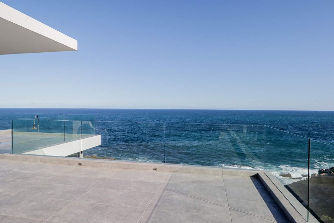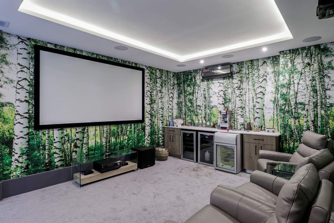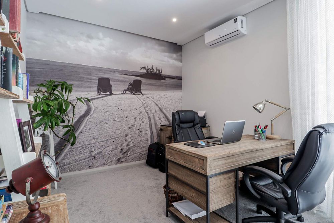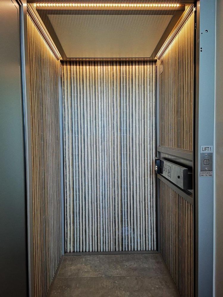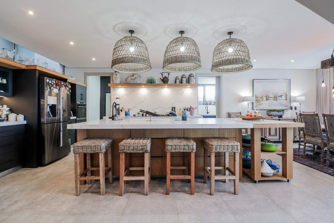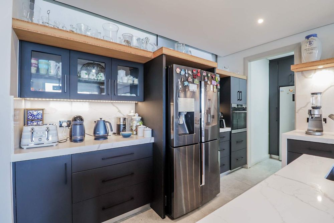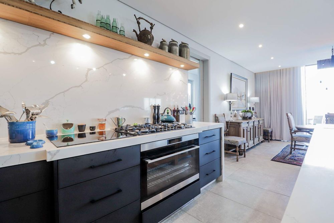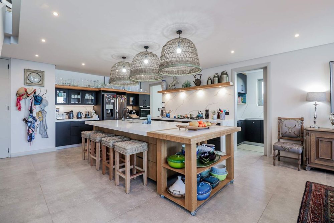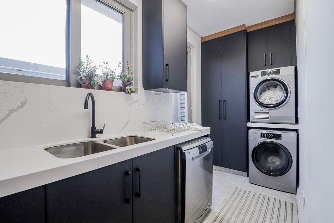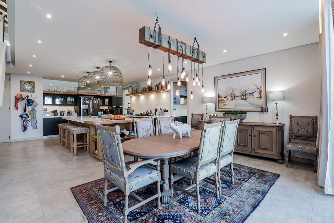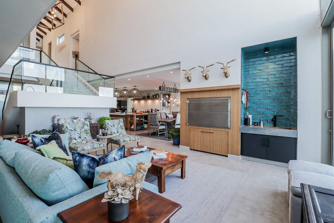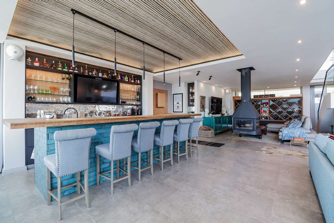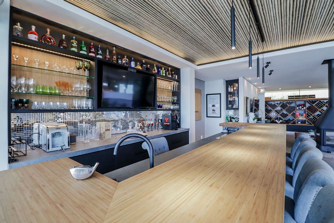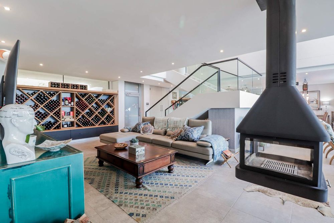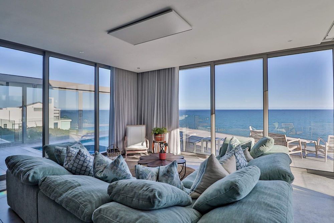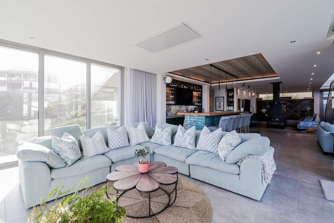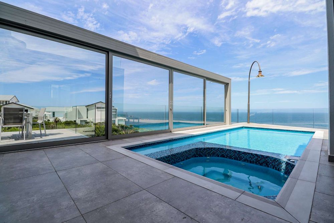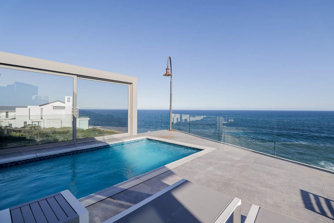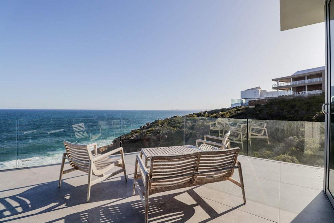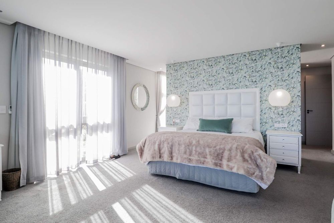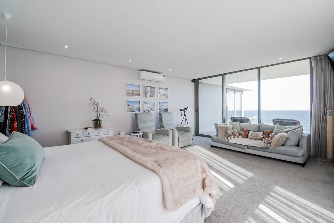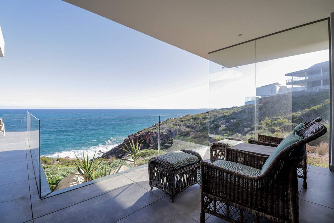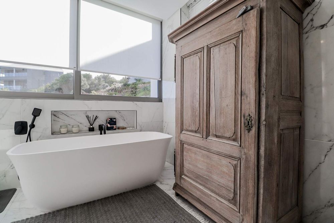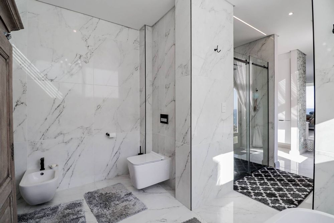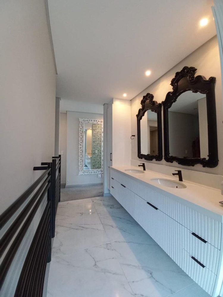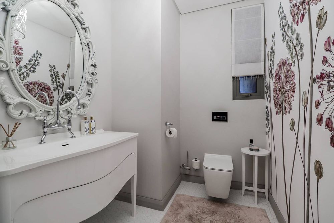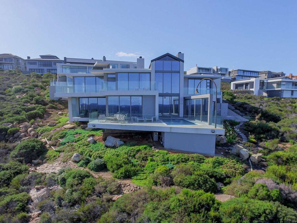

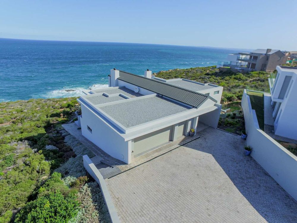
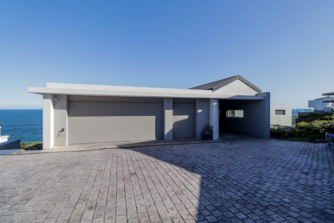
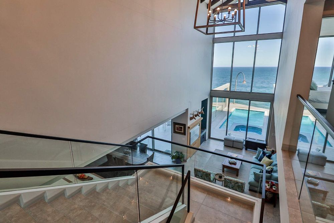
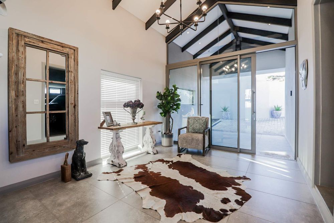






Live in the lap of Luxury in this outstandingly spacious Bali Chic Villa where Trendy Contemporary and Sensational Architecture meet, indeed a quality addition to your portfolio. Introducing 6 Albatros Drive with one of the best ocean views , situated in a quiet close and perched on a cliff, an extraordinary work of art that illustrates Grand Proportions and an unmatched modern living experience with a design that has maximized utilization of the indoor-outdoor living. The necessary provisions have been made to live totally off grid.
Be welcomed by soaring ceilings and a glass wall that pictures ocean views and overlooks the spa pool and terrace. This coastal abode is set over 3 levels and totals 908 square meters, on the first level, which is also the parking level, you will enter through large glass sliding doors into the cosy Foyer that has direct access to the lift (wheelchair friendly,Otis) for your convenience | The sizeable double garage is tiled and there is a designated parking space for a large golf cart.
The second level includes 3 lavish bedrooms: Main bedroom 1 which is tastefully fitted and includes a carpeted dressing room/walk in closet, blockout curtains, under floor heating, aircon, large stacker doors open up to a sunny open balcony with seamless glass balustrades that leave the sea views uninterrupted, the bathroom area is spacious with double vanity and matching mirrors, large rainforest shower with built-in bench and seamless glass frame, slipper bath with large double glazed sliding windows to let the sea view in and recessed wall shelf for candles | Linen cupboard plus built in cupboards in the passage for extra storage | Bedroom 2 is also a sea facing bedroom with large stacker double glazed sliding doors that lead to its own private balcony and seating area, fitted with a tap to hose balcony. The bedroom is spacious and carpeted with ample BIC and an en suite shower room with plenty of natural light, aircon | Bedroom 3 has a calming blue theme which feels like vacation as the vast ocean captures your attention through the sliding doors taking you to a sunny balcony area, the room is fitted with carpets and has an en suit shower room plus ample BIC plus drawers | The Home Theatre was created especially for the avid Cineaste or Movieholic with its high quality surround sound, mood lighting, temperature control (aircon and birch theme wallpaper creating a cinema style ambiance that it is sure to enhance your movie experience | A carpeted Home office offers a quiet space for remote workers or doubles up as a Hobby/Reading Room | The feature staircase takes you to the Entertainment level of the home where you can relax and enjoy.
The open Chef's kitchen with Balinese bamboo theme flows seamlessly into a large dining room with unique light feature and access to the veranda, offering guests and family a casual or formal dining experience that is sure to impress. The kitchen is well designed and fitted for the aspiring Foodie or cook with ample counter space, adequate tailor made cupboard space, sliding crockery shelves for easy use, a Centre island with prep bowl and breakfast nook, plus butchers block with stone tops and shelving that can be moved around between living areas , a coffee and tea bar, space for double door refrigerator with plumbing point as well as a second refrigerator, 5 plate gas hob with pop-up extractor, 900mm AEG electric oven, 600mm eye level AEG oven, 4 plate electric hob and in addition a walk in pantry room with ample shelving and a nearby laundry/scullery room for your convenience that includes large sliding windows, space for a washing machine, tumble dryer and dishwasher, broom cupboard, recipe book shelf, lots of cupboard space and an outdoor courtyard area with wash trough sink with storage space for 4 gas bottles.
For the discerning Host/Hostess, the living spaces are sizeable, tasteful and liveable and include multiple seating areas too | Lounge area with ceiling mounted infrared heater and centrally located near the bar and braai room with direct access to the verandah | Braai room with built in Marine grade stainless steel braai, wooded fire and complimented by a stone top counter space with modern wash basin, this area leads directly to the spa pool, that overlooks the Indian Ocean | The Bar is fitted with 2 Caesar stone bar counter tops with hand basin, a solid bamboo bar counter top at the seating area that blends well with the layout and bamboo wallpaper ceiling mural, a built in Champaign Ice Bucket is conveniently located near the bar fridge and ice maker, there is also ample cupboard space for storage, a Phantom Devialet speaker fitted, shelving space for beveragewear and unique light features that creates a vacation resort atmosphere together with a built in Gin bar and Dart lane | Adjoining the bar is a cosy lounge area that is nestled between the floating fireplace and the wine rack/cellar and also has a Phantom Devialet speaker fitted | Hotel style cloak room with WC and matching white vanity and mirror, Allium floral wallpaper mural and ceiling mounted infra red heater | Main bedroom 2 is elegantly decorated with pastel blue Hydrangea themed headboard which doubles up as a room divider and includes a carpeted dressing room/walk in closet, remote controlled curtains, aircon, under floor heating, large stacker doors that open up to a private wind protected balcony with cliff and ocean views, the bathroom area is spacious with a large custom made double vanity and matching mirrors in monochrome tones, large rainforest shower with built-in bench and seamless glass frame, slipper bath with large double glazed sliding windows to let the sea view in and recessed wall shelf for candles, double rail heated towel rails for extra comfort and warmth.
Outdoors:
The swimming pool/spa pool is fitted with an enchanting electric blue light and can be heated to your desired temperature there is also ample outdoor seating areas to enjoy whale watching | Water wise gardens have been established and integrate with the unique Fynbos Biome that abounds on this part of the Coast.
More features:
A Wouter Erasmus Architectural design & constructed in 2020 | 12kw Inverter installed you can still put 24 solar panels up additionally | 100% Blockout curtains included in the price | 4 x Air condition units installed | There is a TV point in every bedroom | Otis service room with DB board for convenient maintenance | Plumbing service room | 30,000 litre brick and mortar reservoir with electric pressure pump underground | Granny flat with own entrance, kitchenette and en suite shower room | Theatre room
| Office/Study | Video Intercom system | 5 AI home surveillance cameras with speakers | Filter system that filters the water for the whole house | 2 Linen rooms | Special store room for firewood | All windows are double glazed and aluminium | Wifi booster and Fibre installed | 4 Gas bottles included.
About Pinnacle Point Golf Estate:
Pinnacle Point offers the investor, modern family, traveller and avid golfer a wholesome experience on the Garden Route with access to 7km of fairways, a communal swimming pool and tennis court. Visitors and Residents can also enjoy a wellness centre/gym , spa, restaurant and bar, and a Championship golf course. For the nature enthusiasts and birders, there is an abundance of birdlife and fynbos to appreciate. Mini supermarket open for convenience shopping.
Home for sale with furniture as an optional extra, inventory available on request.
15 % VAT payable.

