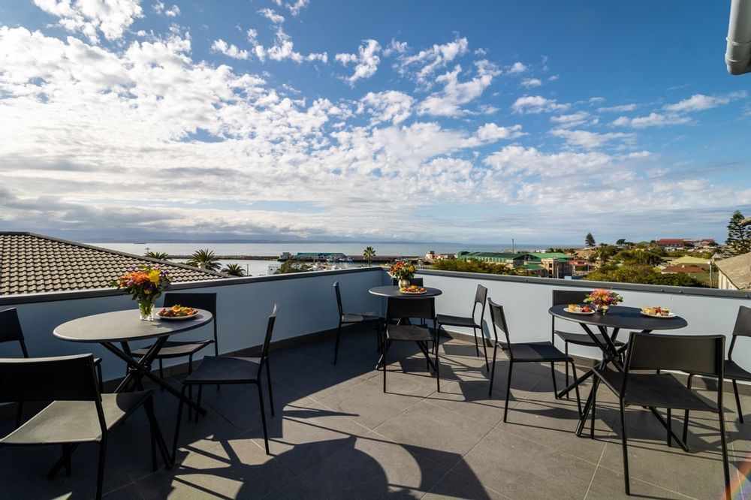

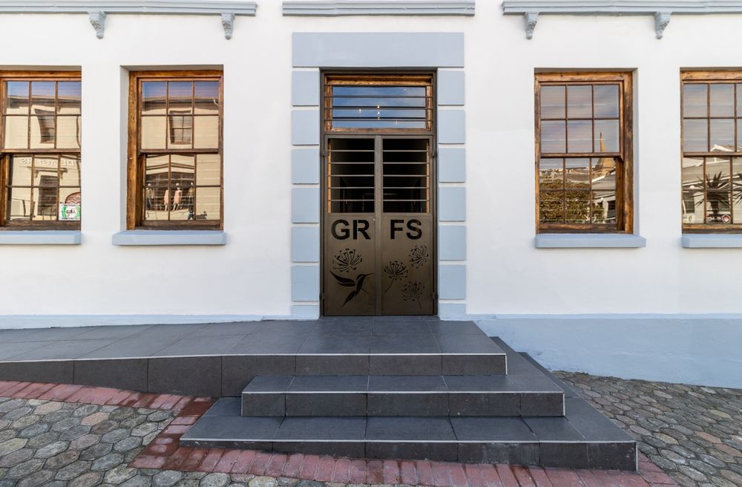
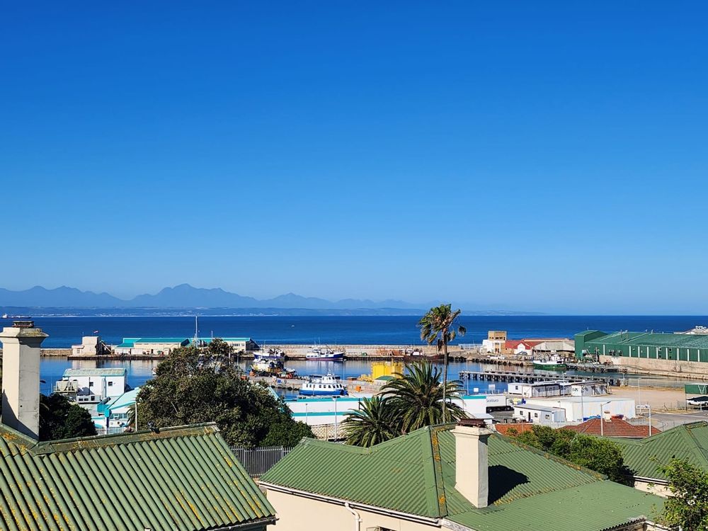
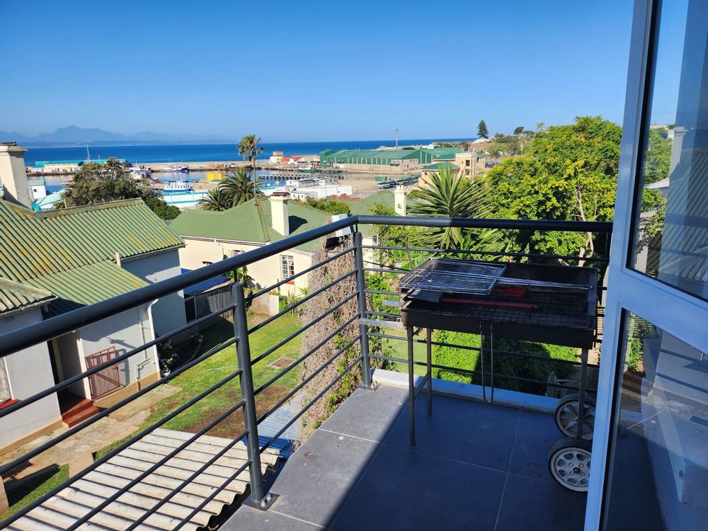
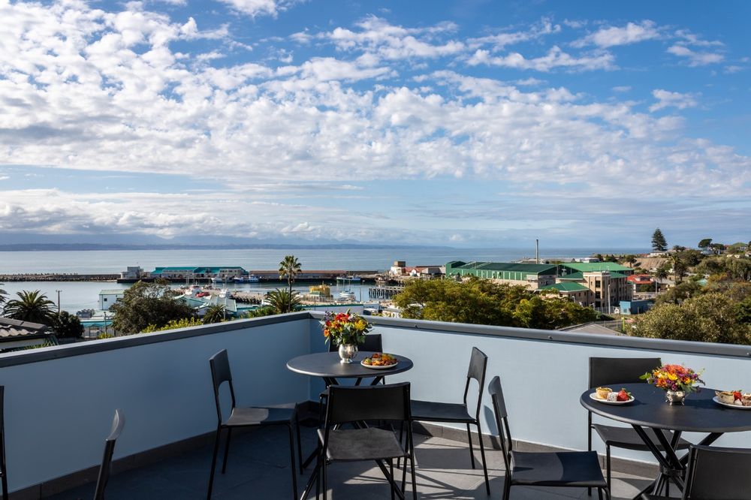





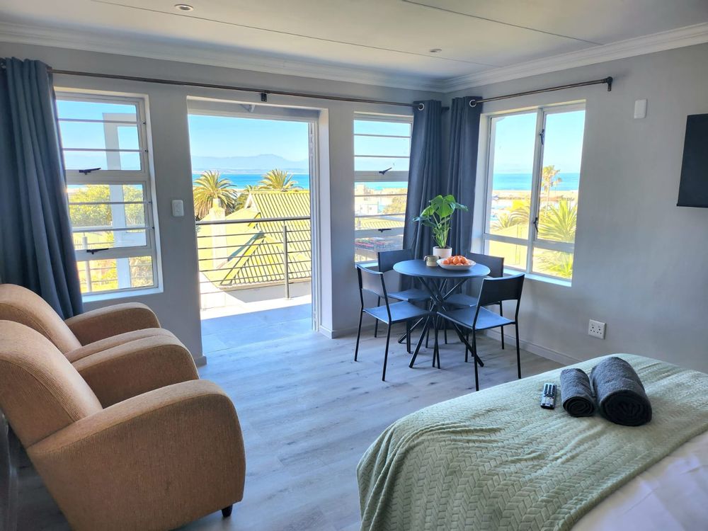
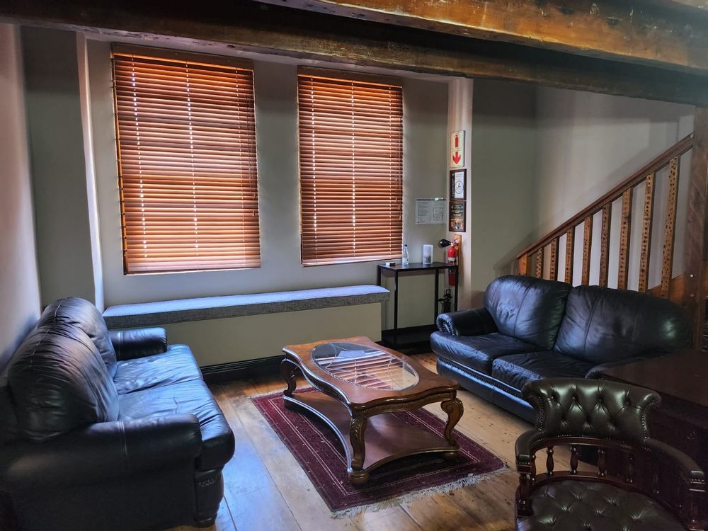
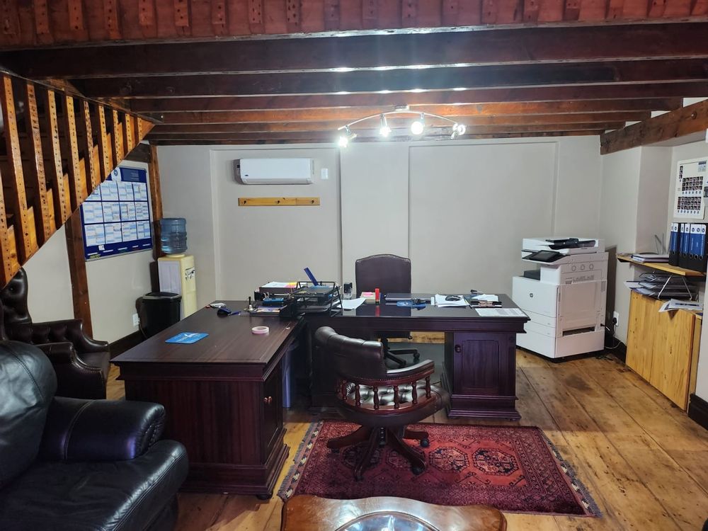
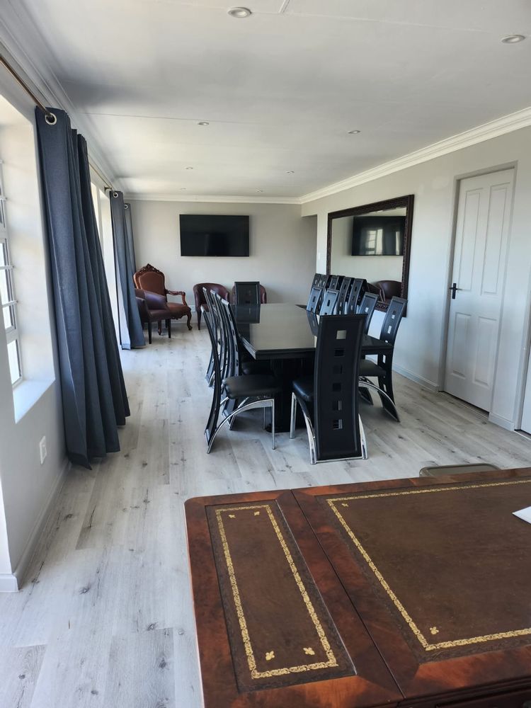
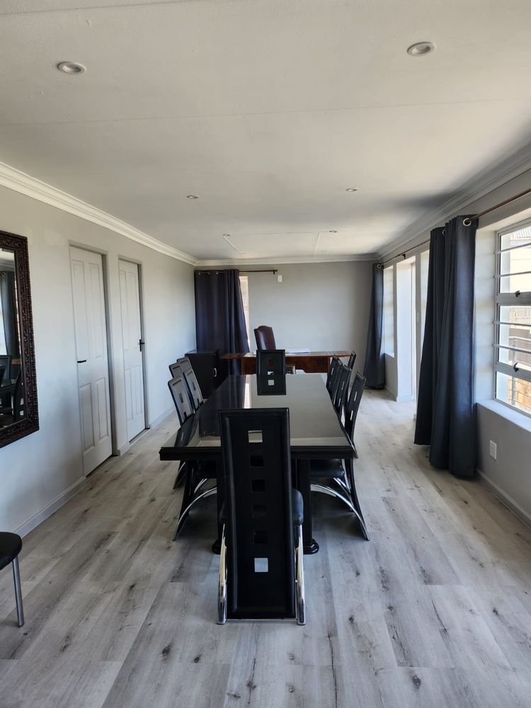




















































































DUAL MANDATE
Welcome to a piece of history revitalized for modern needs. This commercial property, originally built in 1880, stands as a testament to timeless architecture, meticulously restored to honor its historical essence while seamlessly integrating contemporary elements.
As you step into the main building, the rich character of the past greets you with original yellow wood floors, elegantly restored to their former glory. The exposed stone walls whisper stories of days gone by, adding depth and charm to the space. Located in the heart of the upscale commercial district on Bland Street, this property offers two separate buildings, each exuding its own unique appeal.
The main building boasts street frontage, commanding attention with its historical facade. Inside, two spacious offices adorned with loft spaces flank the main entrance corridor, enveloping occupants in an atmosphere of warmth and hospitality. The ground floor presents an expansive 85m2 open area, currently serving as a chapel with double-volume ceilings, but ripe for transformation into versatile office space or a trendy restaurant. Ascend to the 32m2 mezzanine, offering panoramic views of Mossel Bay harbor—a perfect setting for a wellness office, coffee shop, or lounge.
Modern amenities abound, including minimalist bathrooms and a well-appointed kitchen area. Three toilets on the ground floor, including one handicap-accessible, cater to convenience, while an additional two reside in the basement alongside a cavernous 2.4x4.8 walk-in fridge. Safety and security are paramount, with ample open parking, a car wash bay, and gated entry ensuring peace of mind.
The secondary building complements the main structure with its practical layout and versatile spaces. Two expansive garage storage areas, one accommodating up to four cars and the other designed for two, offer ample storage solutions. Above, two apartments beckon with comfort and style—the first, a cozy retreat for two boasting harbor views, while the second offers spacious living quarters complete with a separate entrance.
A standout feature of the property is the extra-large conference room, complete with a kitchenette and bathroom, providing an ideal venue for gatherings of up to 30 people. Whether for business or leisure, this space offers panoramic vistas, creating an inspiring backdrop for collaboration and celebration alike.
With a total area spanning 489m2 for the main building and 255m2 for the secondary structure, this commercial property promises a blend of heritage and functionality, making it a truly remarkable investment opportunity.