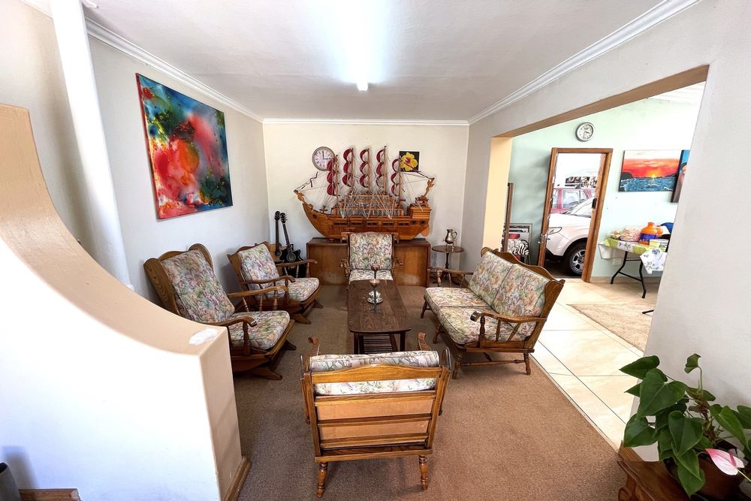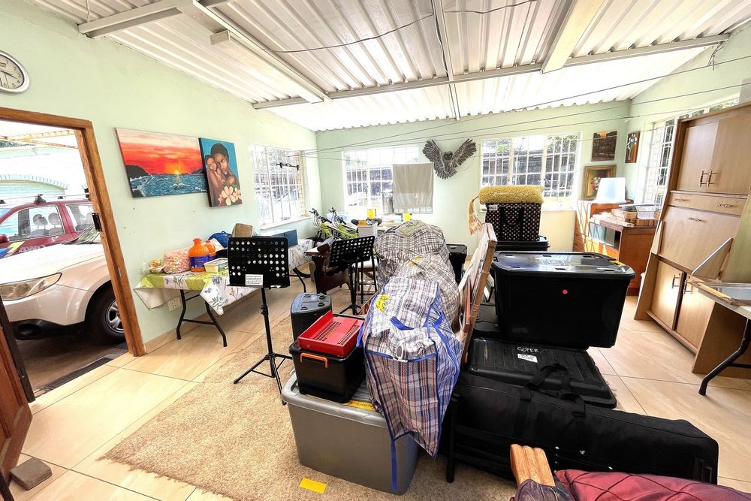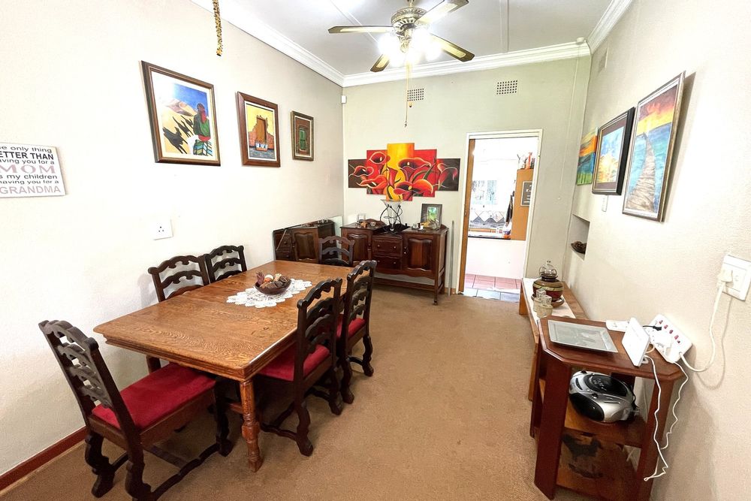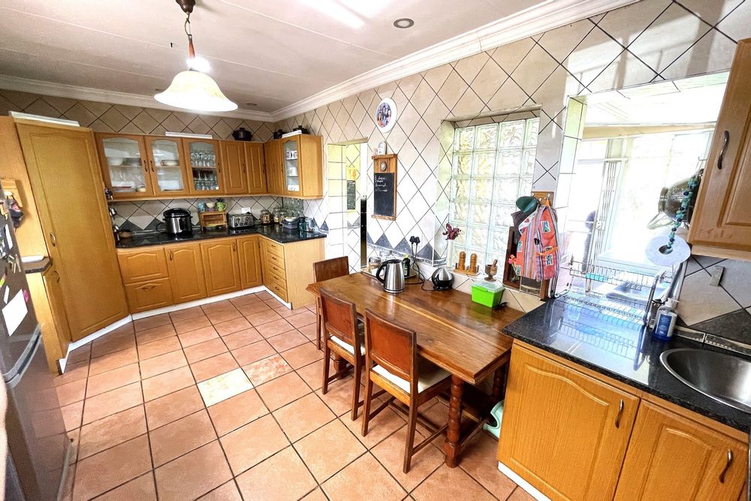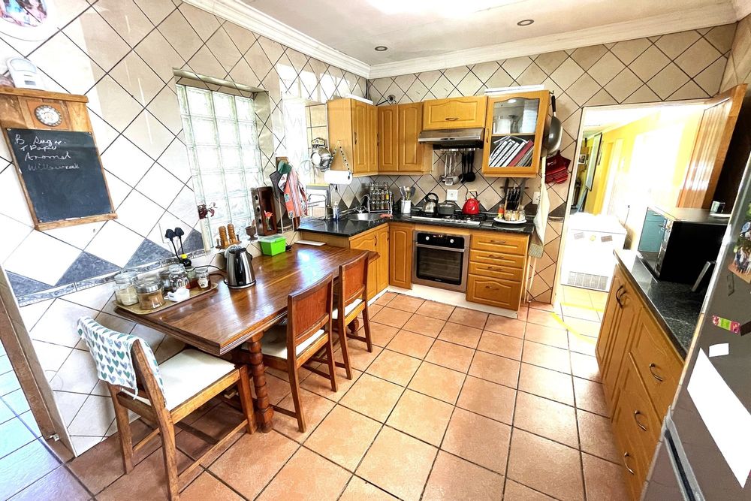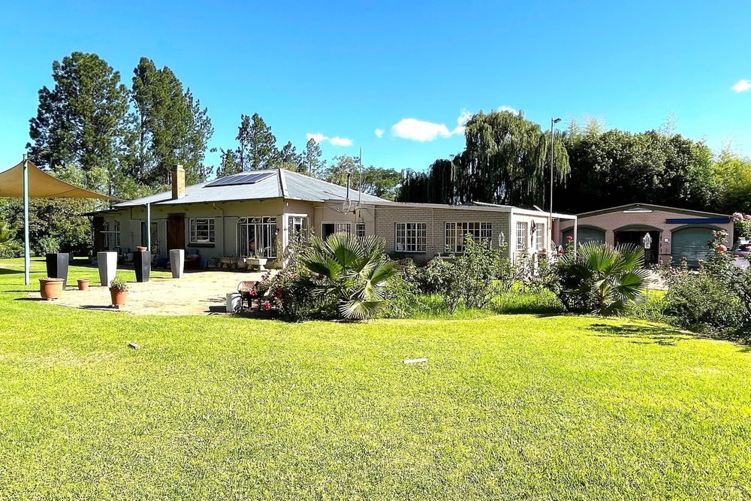

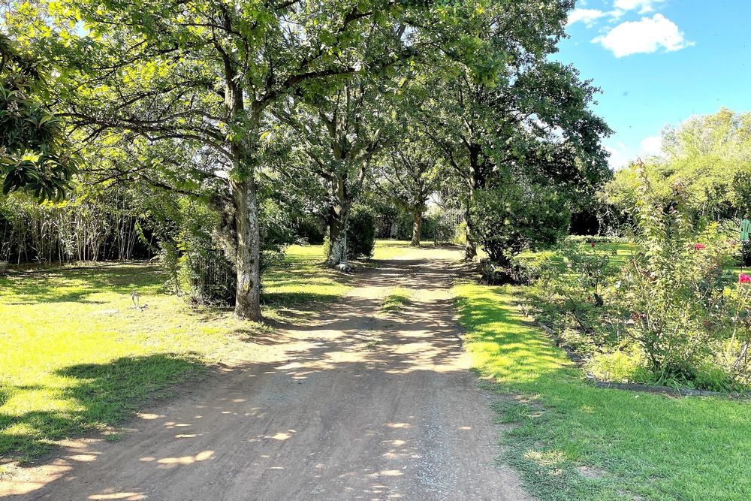
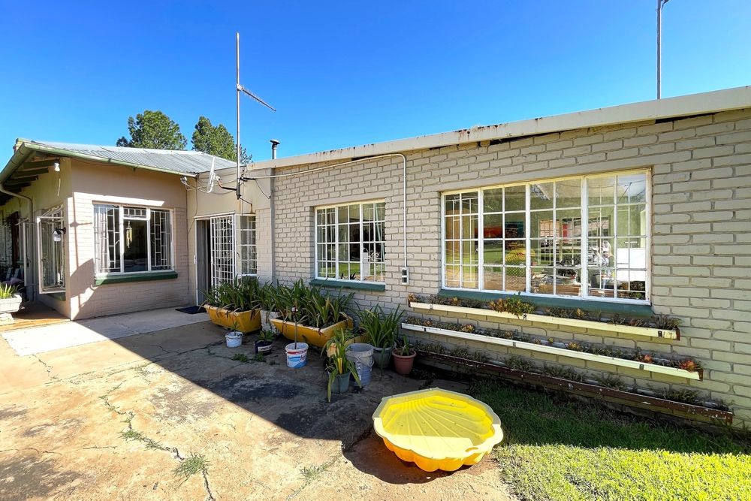
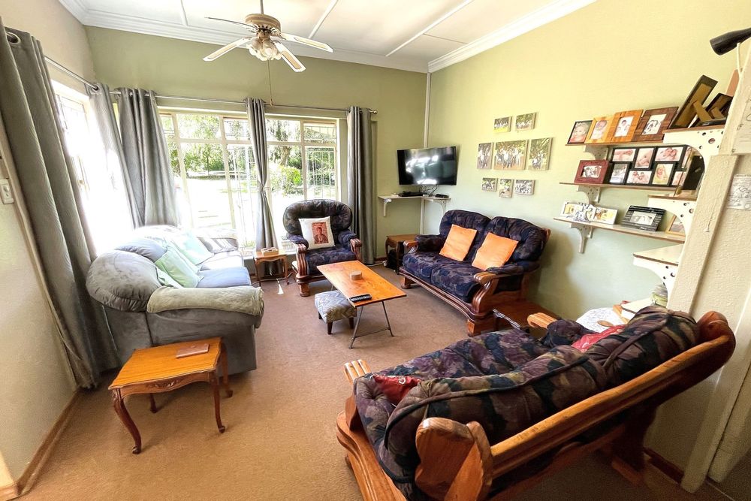
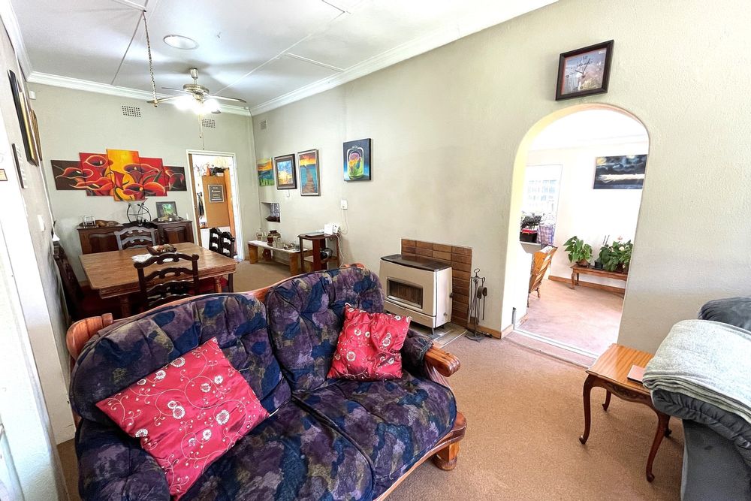






Stunning design, well-maintained to be functional, yet bursting with creative elegance for the most discerning home-owner.
A true hidden gem and more than anyone could demand in one property; with the added charm, warmest welcome and tranquility that only De Deur Estates in Midvaal can offer.
From the peaceful road, through an automated front gate and spectacular gardens on this 15 398 m2 stand, you’ll find these three stunning homes and additional structures.
Main House: Smartly positioned on the stand to facilitate a massive fibreglass, solar heated pool, lush, manicured and irrigated gardens, fruit trees, a huge driveway, three lock-up garages with workshop and store-room/garage still under roof behind them. The scenic, paved patio front entrance opens into the main house consisting of:
Two lounges, one with anthracite fireplace, the 2ndopen plan to the dining room, a very well appointed eat-in kitchen, with gas hob, electric thermofan oven, extractor, granite tops, loads of cupboard and prep space and separate scullery. The living area is complimented with another really spacious utility room with a doorway from the double carport covering the kitchen entrance.
A large linen closet and two full bathrooms (one en-suite to the master bedroom) support the four spacious, sunny bedrooms. The master bedroom incorporates plenty of built-in cupboards, walk-in dressing room and a sliding door to the patio facing the pool. The 4thbedroom includes a small fireplace together with the same built-in cupboards as the others.
Cottage 1, or extra to main house: Your personal choice would determine the purpose of the second dwelling, which can easily be leased out as a complete self-sustainable home, or remain as part of the massive main dwelling. A wooden entrance door from the double carport leads into a small but completely functional kitchen toward the back of the main house, a bathroom with shower basin & toilet, two bedrooms (one with plenty of stylish built-in cupboards) and a massive lounge/dining area which leads out to the fruit tree garden.
2ndCottage (±145 m2, plus±45 m2 carport/patio): A distance away from the main house, you’ll find this cottage, with large open plan lounge/dining area, kitchen, separate shower and toilet. An additional 5 rooms could be utilized as bedrooms, or whatever is required. An IBR roof covered area connected to this dwelling could serve as a beautiful covered patio, or covered parking for 2-3 cars.
Staff accommodation: Is located way behind the main house. This incorporates two rooms and additional ablution facilities with two showers, separate basin and toilet.
Warehouse/workshop (315 m2): The real attraction to some would be the warehouse or workshop. This has been built very well with two massive roller-doors, a single door, windows and skylight panels.
Additional structures include: IBR roofed carports sufficient for a minimum of 4 vehicles with deep enough space for workbenches all along the back, plus a fenced in storage area under IBR equivalent to another 4 vehicle parking spaces minimum. An enclosed small store-room in the back corner of the IBR carports. Three brick structure coal/wood storage bins. A large shade-net gazebo to relax around the pool, small greenhouse as well as a slide Zip-line between some sturdy trees.
Typical small-holding resources include:
Borehole and municipal water, 3-Phase electricity (Eskom), basic solar setup (for TV and lighting), 5000 Litre JoJo tank on elevated steel frame, Geysers (2 in main house and 1 in each cottage), 3 Septic tanks (2 for main house, 1 for the distant cottage), Electrical DB boxes for each structure (min 4 off, only the distant cottage is single phase), alarm system, outdoor beams and CCTV camera system.
With so much on offer, incorporating very impressive workmanship on all the structures, book your viewing without delay!












































































