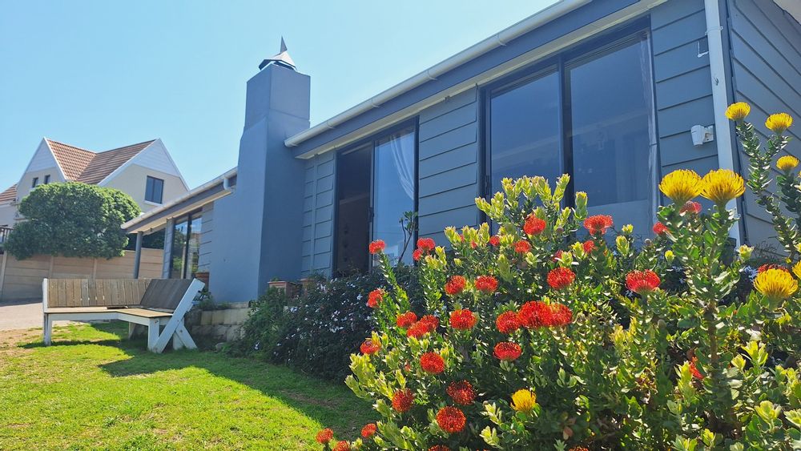

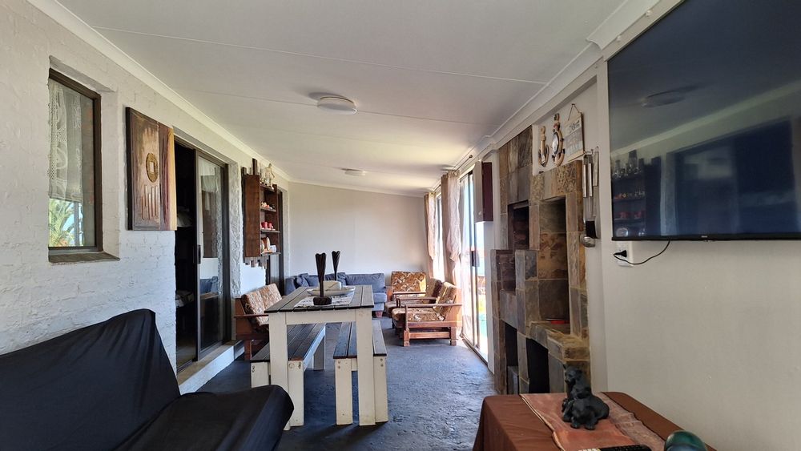
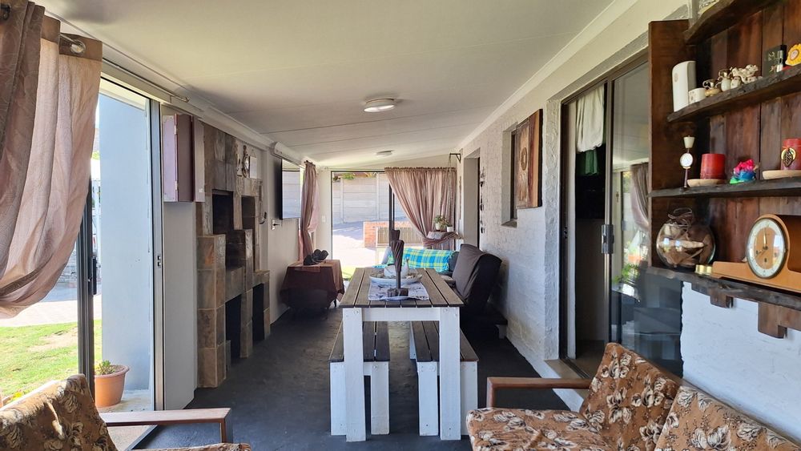
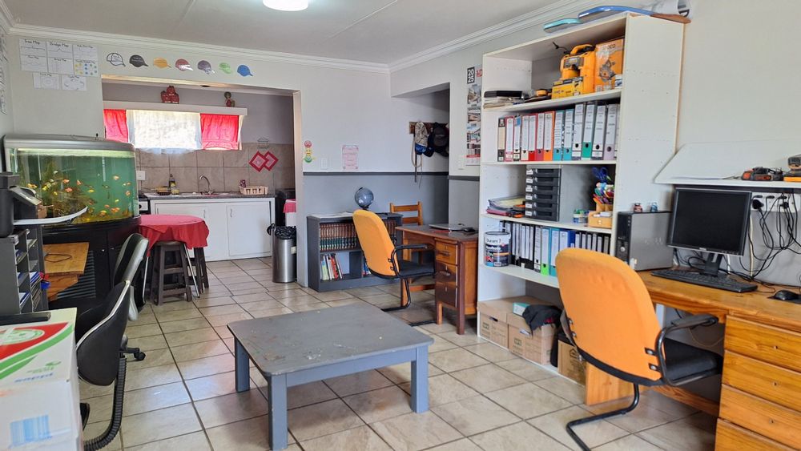
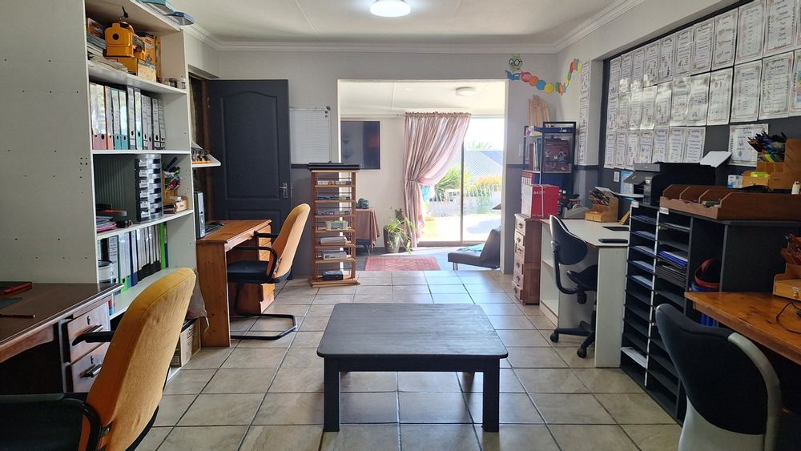





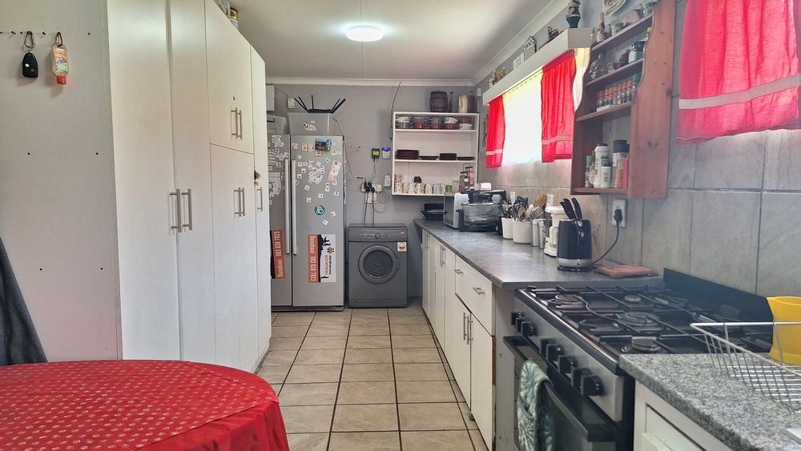
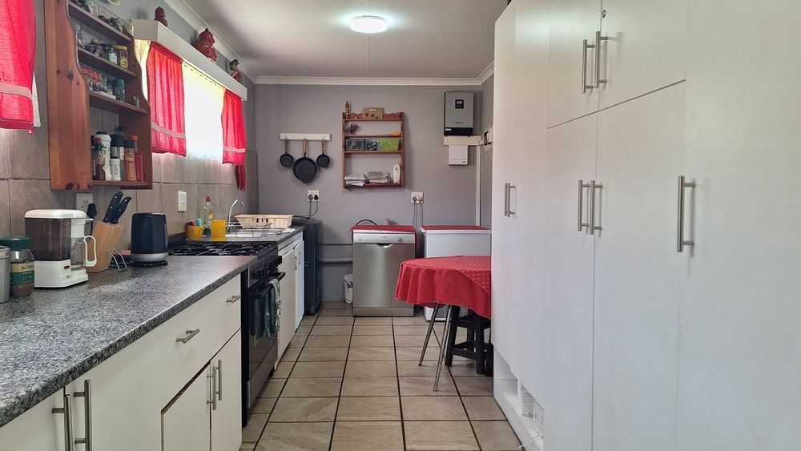
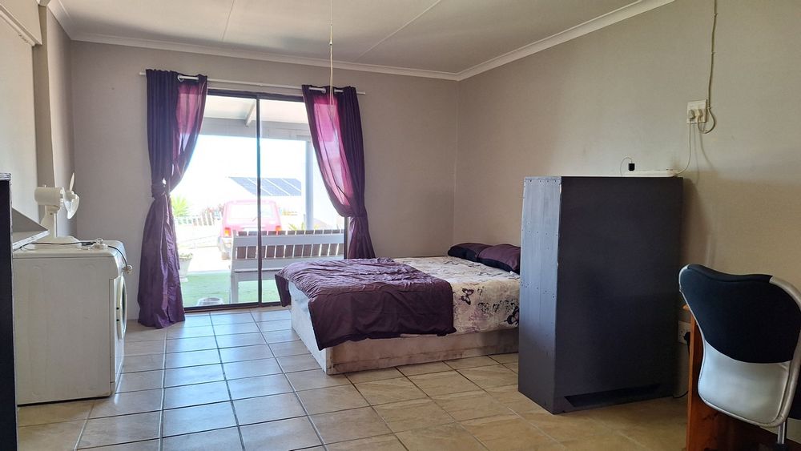
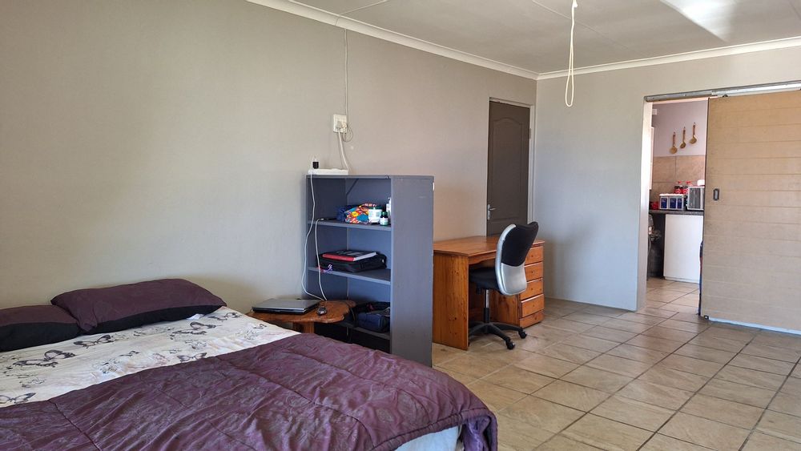
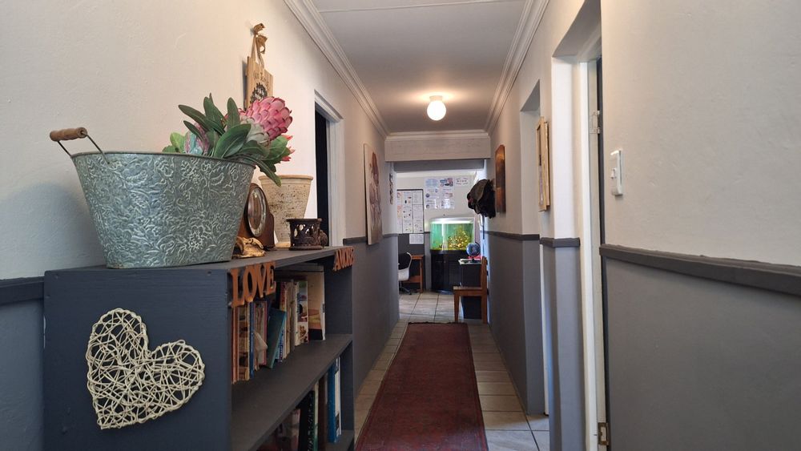
















































Exclusive mandate!
This home offers a unique opportunity for customization on a spacious erf of 925m2.
Lower Level Features:
- Valid Occupation Certificate: The lower level is ready for immediate use.
- Bedrooms: Includes 3 bedrooms, providing ample space for family or guests.
- Bathroom: One well-placed bathroom for convenience.
- Kitchen: A functional kitchen that connects to the living areas.
- Enclosed Stoep: Features a stoep with a braai area, perfect for entertaining while enjoying ocean views.
- Living and Dining Areas: The living room and dining room are currently separated by an easily removable dry wall, allowing for flexible use. The living room is currently utilized as a spare bedroom, while the dining area serves home schoolers.
Top Level Features: (to be completed, if desired)
- Floor Plan: The top level includes a planned layout with 4 bedrooms, one ensuite bathroom, and an additional guest bathroom.
- Kitchen and Living Spaces: A kitchen, living room, and braai room are included, along with a scullery for added functionality.
- Views and Outdoor Space: Enjoy phenomenal ocean views from the balcony, enhancing the appeal of this upper level.
Outdoor Space includes 3 car shaded parking and one car garage with enough additional space for guest parking.
Note:
-The floor plan for the top level has expired.
-Excludes inverter, but NEGOTIABLE.
This property presents an exciting chance to create a dream home tailored to your preferences.