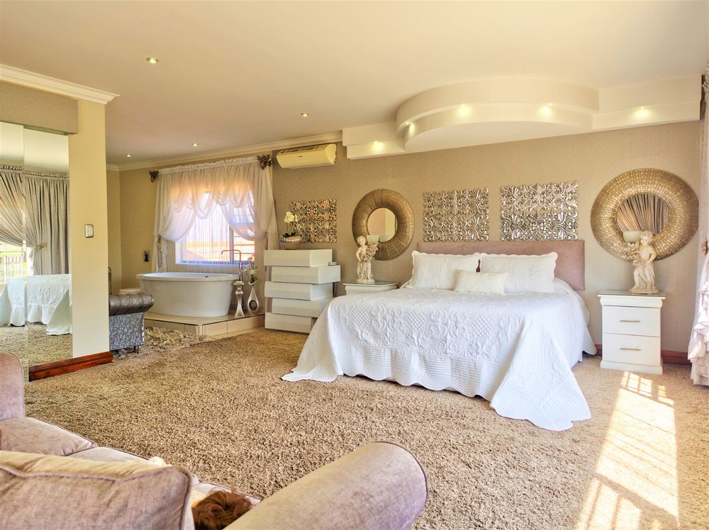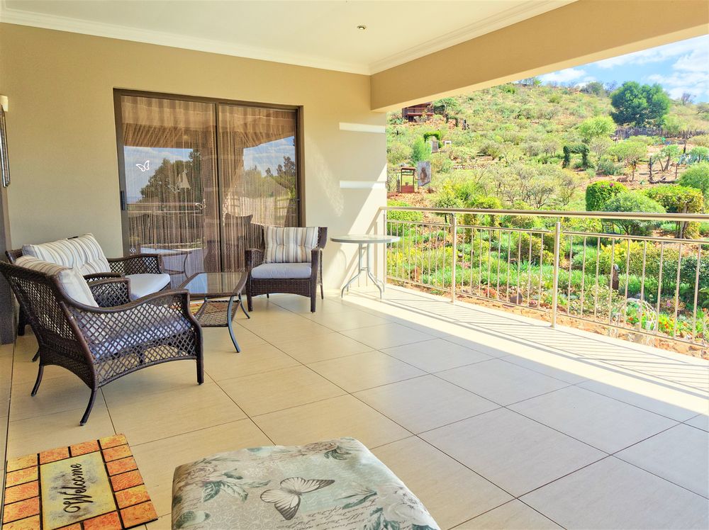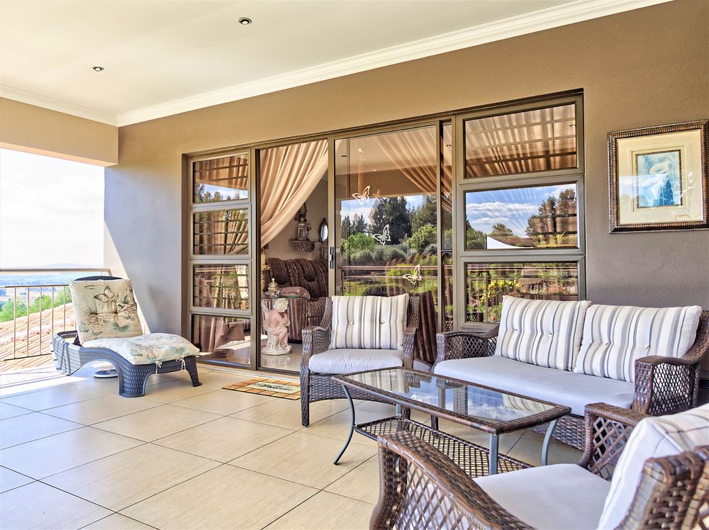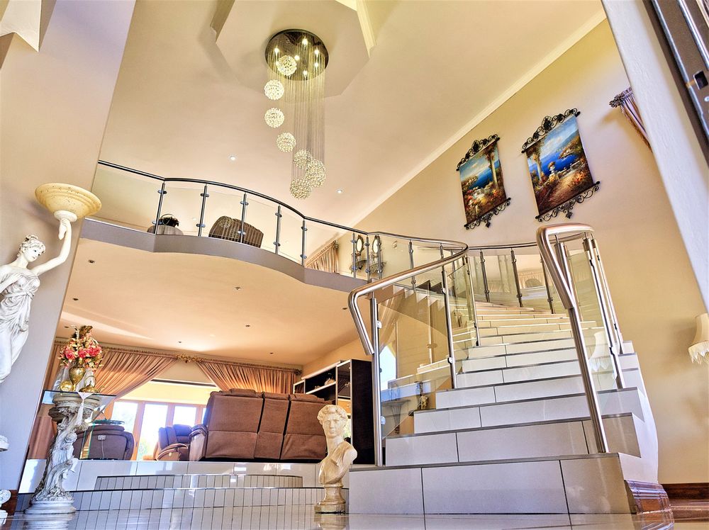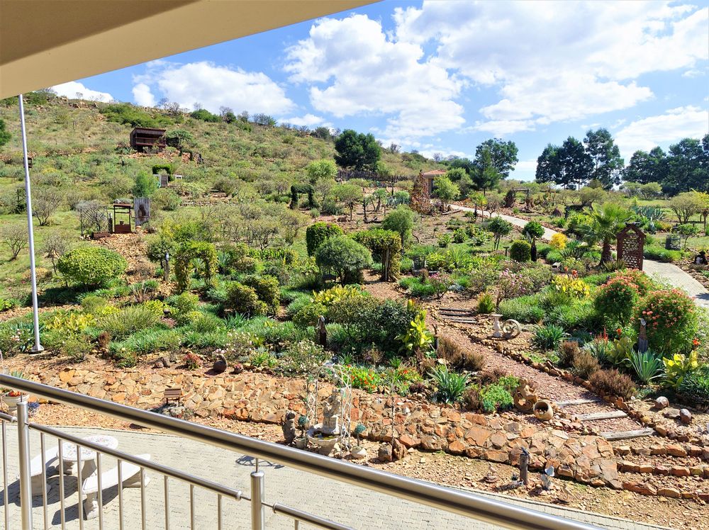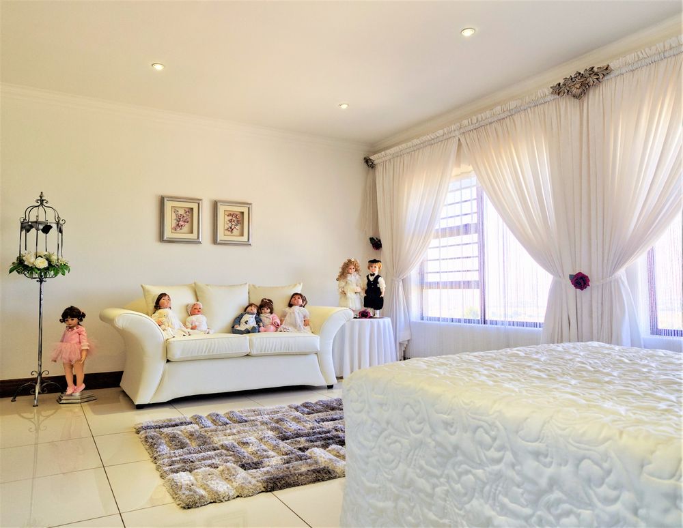

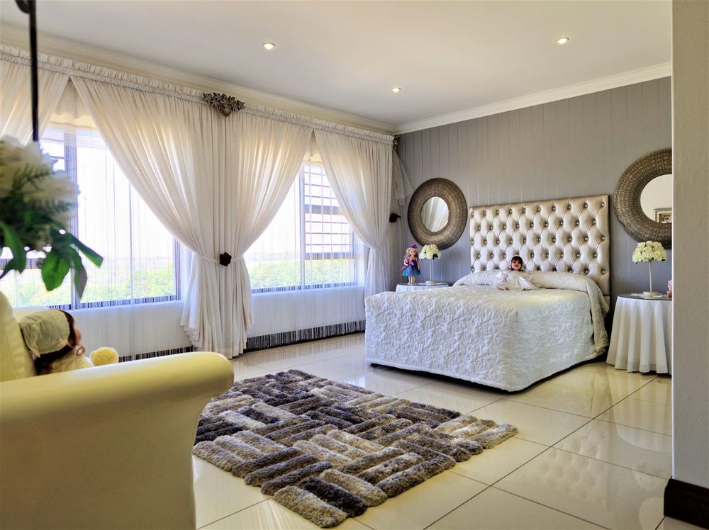
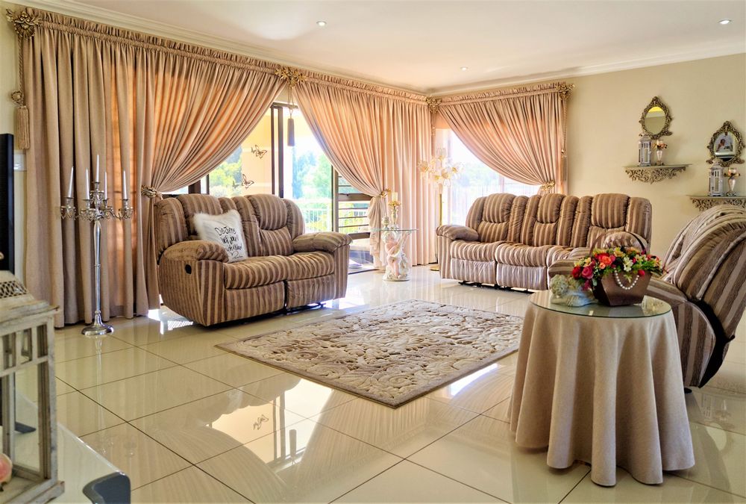
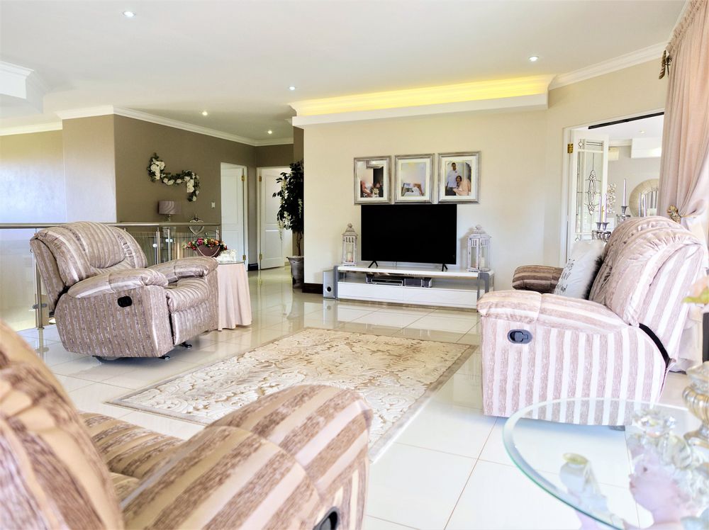
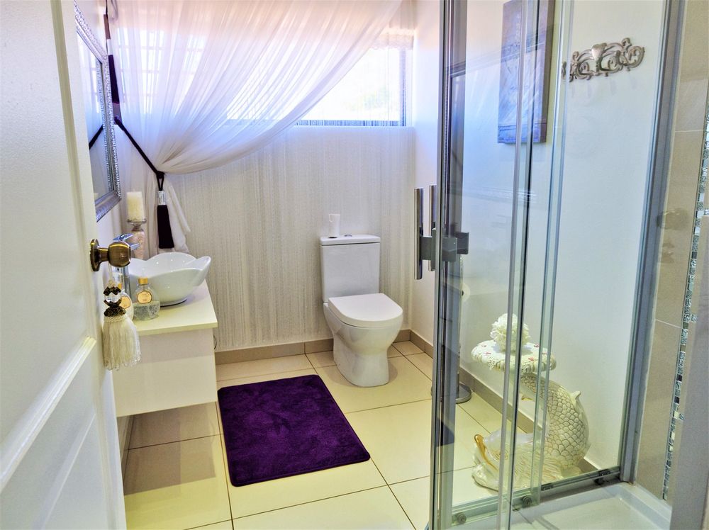






Discover a rare gem where luxury meets sustainability. This mostly off-the-grid home offers expansive open-plan living areas with breathtaking views and high-end finishes throughout. The ultra-modern Niemand-designed kitchen features Caesarstone countertops, soft-close cabinetry, a gas hob, and a double oven—perfect for gourmet entertaining.
Four spacious en-suite bedrooms and a guest cloakroom offer comfort that rivals any 5-star retreat. A sunny flatlet provides the ideal space for a home office or guest suite. The PJ lounge opens to a covered balcony overlooking a sculpted garden oasis.
Extras abound: 6 garages, staff quarters, caravan carport, Victron 20kVA solar system with 39 panels, borehole, water filtration, JoJo tanks, solar and gas geysers, jacuzzi with heat pump, two koi ponds, boma with full kitchen, lookout deck, veggie patch, and fruit trees. Security is top-notch with a Paradox system and CCTV. A property that offers both elegance and complete peace of mind.
Inside
4 Bedrooms
4.5 Bathrooms
Granny flat/ Office with bathroom
PJ Lounge with balcony
Kitchen (Niemand designed)
Separate kitchen nook
Dining room
TV Lounge
Entertainment area with stacking doors (6.3mm safety glass)
Under roof patio
Air-conditioning
Outside
Landscaped garden
6 Garages with automated doors and BIC
Solar system (Victron 20 KVA with 39 panels)
Gas geysers
Boma with kitchen
Jacuzzi
Paradox Alarm system
Staff quarters
Putt Putt
Borehole with filtration system
JoJo tanks
Security - Electric fence, burglar bars, CCTV cameras
View by appointment
































