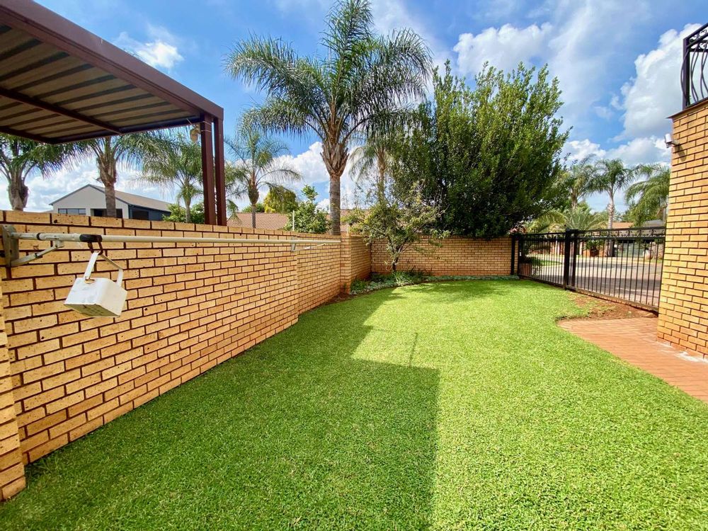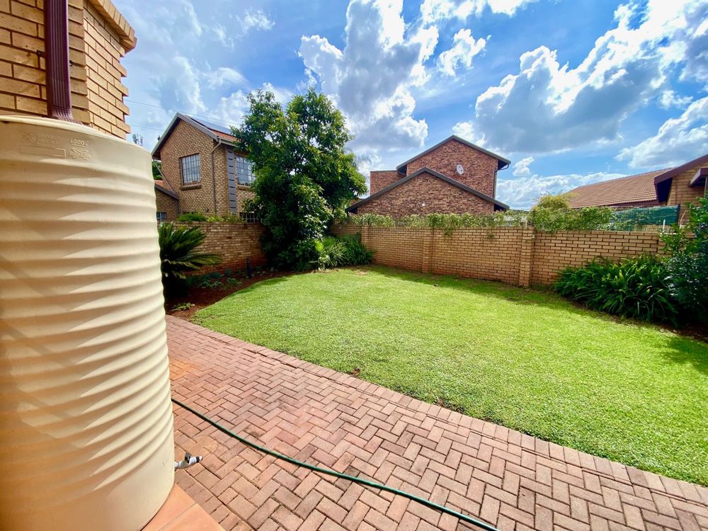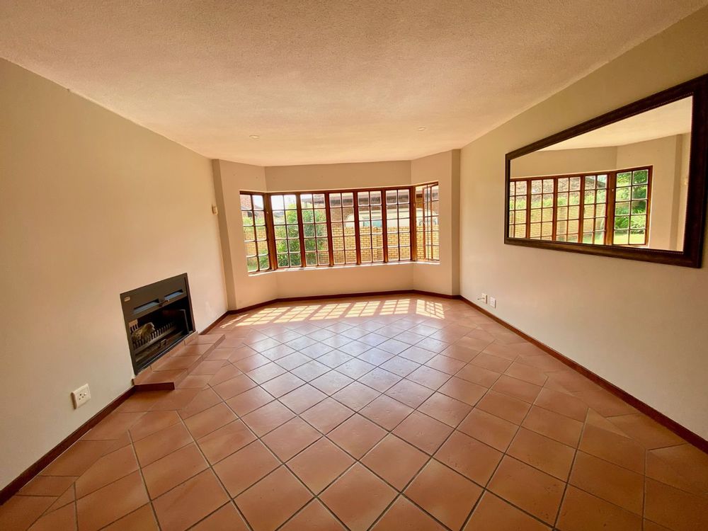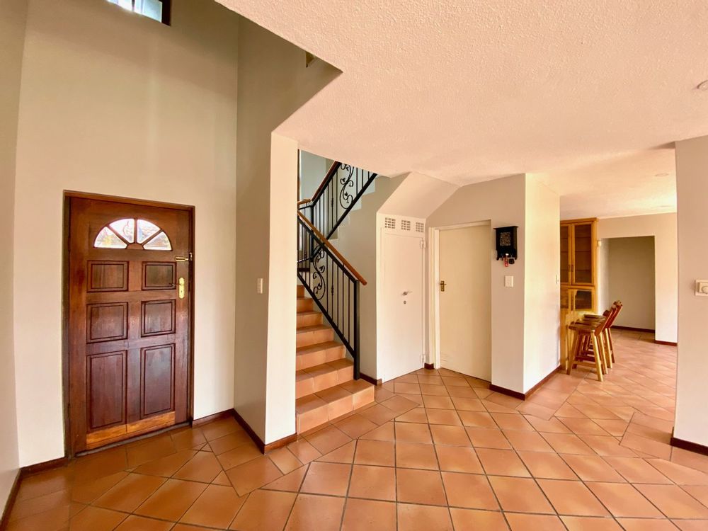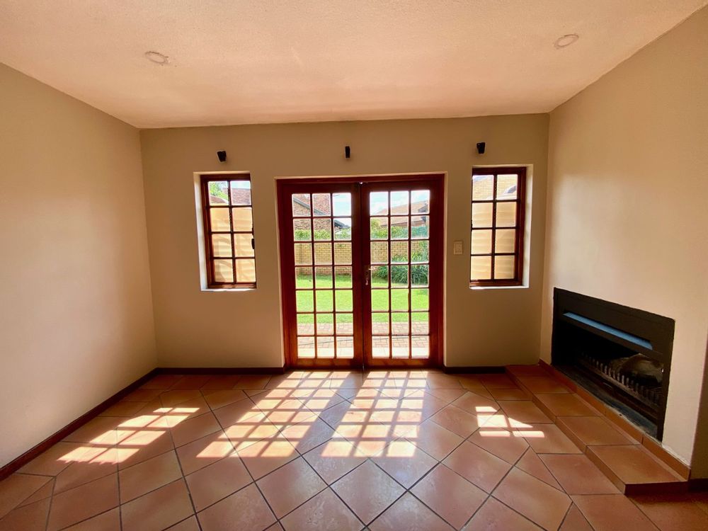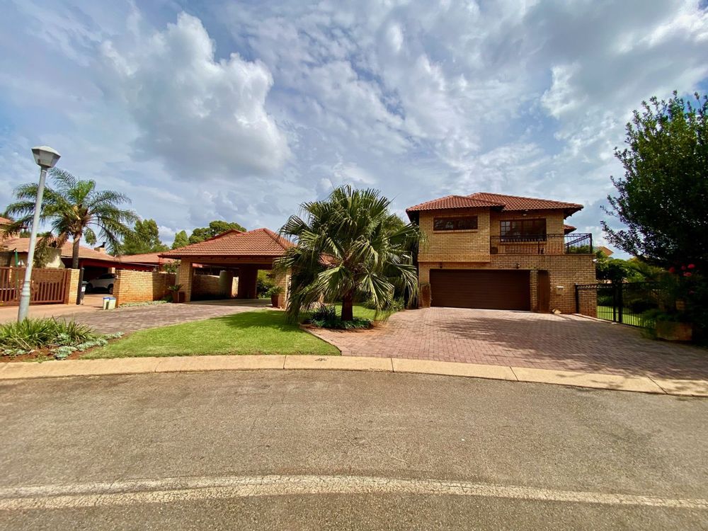

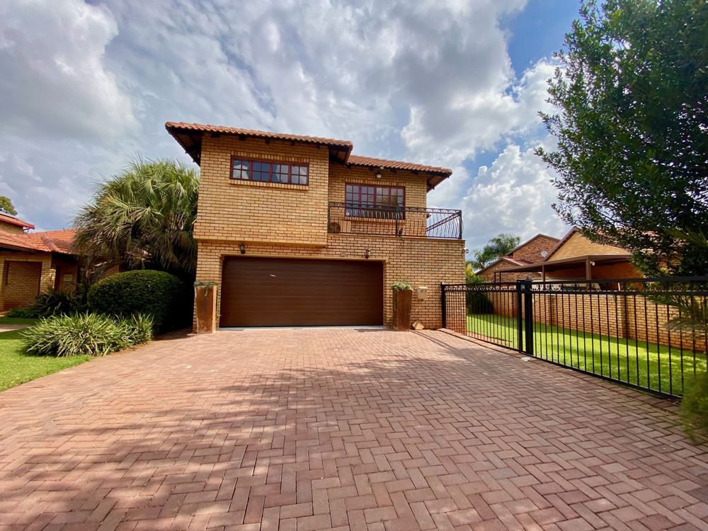
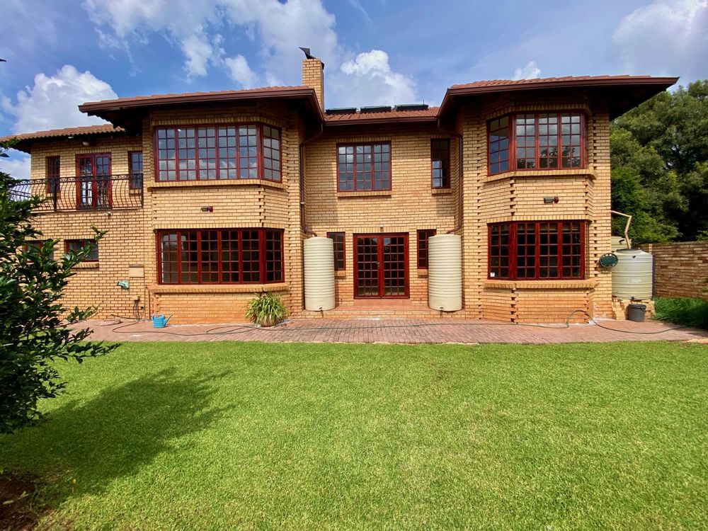
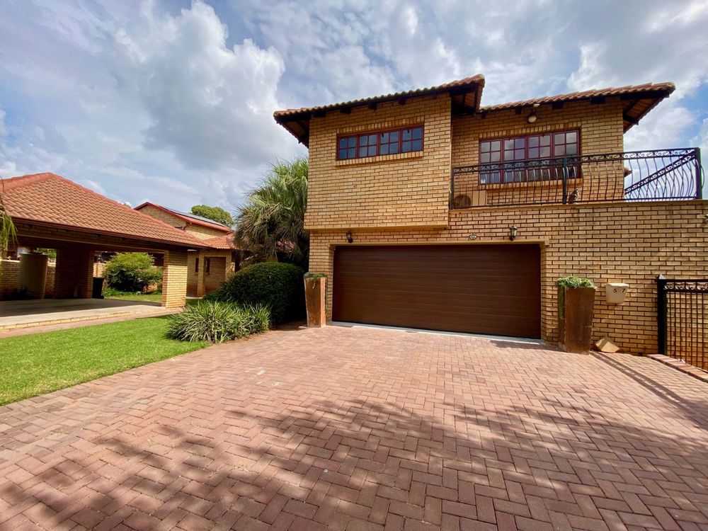
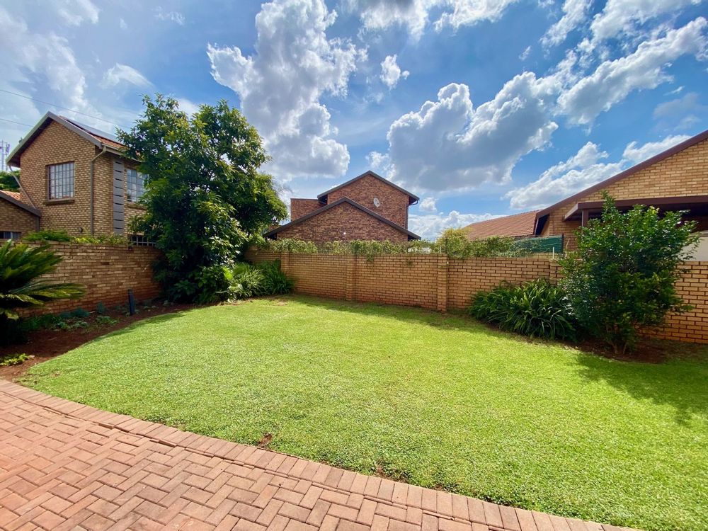






EXCLUSIVE SOLE MANDATE
Spacious Double-Storey Family Home with Second
Main House Features (Downstairs):
Double garage with direct access
Spacious living room – ideal for relaxation & entertaining
Dining room with a Elegant dual-sided fireplace– creating a cozy ambiance
Modern kitchen with ample storage & a separate scullery, gas stove, breakfast nook
Private study – featuring dual desks, built-in cupboards & shelves
Walk-in safe for added security
Guest toilet for convenience
Upstairs:
Main bedroom – built-in cupboards, air conditioning, laminate flooring & a walk-in closet
Main en-suite bathroom – corner bath, single vanity & toilet
Second bathroom – equipped with shower, single basin, bath & toilet
Two additional bedrooms – with built-in cupboards & laminate flooring
Spacious family entertainment room – ideal for movie nights or a play area, tiled floor
Second Dwelling (Single Storey):
Two bedrooms with built-in cupboards
Bathroom with bath, shower, basin & toilet
Kitchen with ample cupboard space, Oven & Hob, space for fridge and washing machine
Comfortable living area
Double carport for extra parking
Additional Features:
Prepaid electricity for controlled usage
Gas geyser with Geyser Wise for energy efficiency
4 Water storage tanks for rainwater collection – perfect for garden irrigation
Located in a prime neighbourhood, close to top schools, shopping centres, and major transport routes, this home offers comfort, security, and sustainability all in one package.
1% Buy-in Levy applicable










































