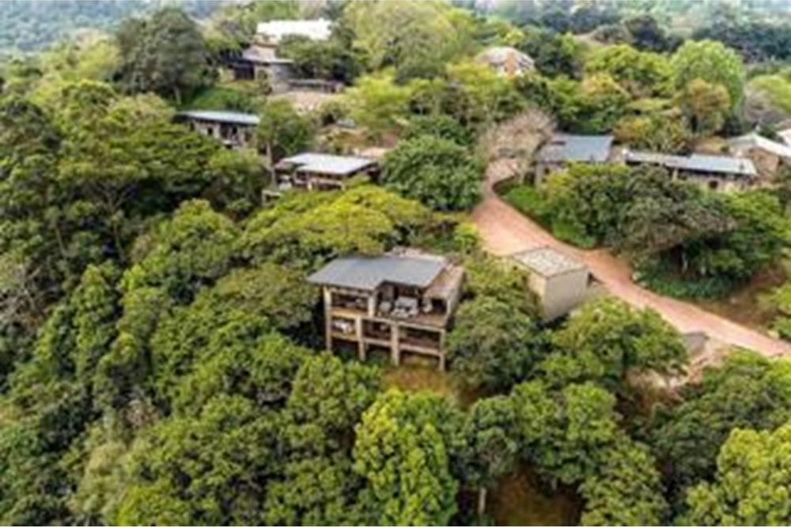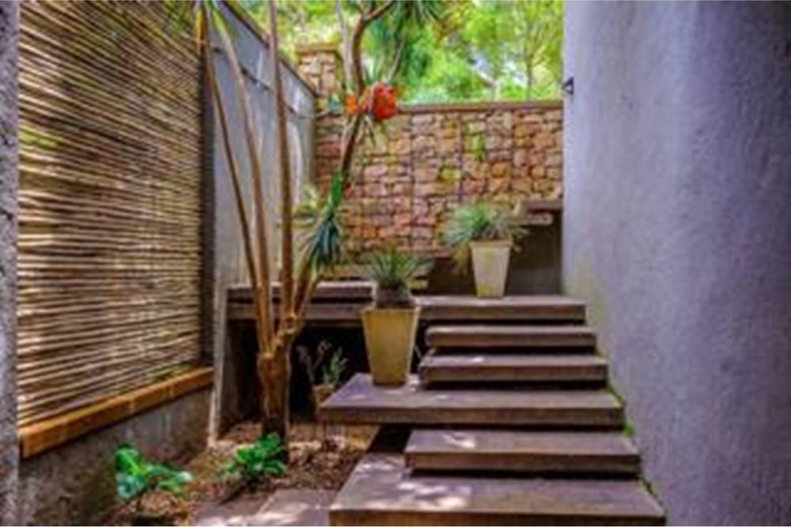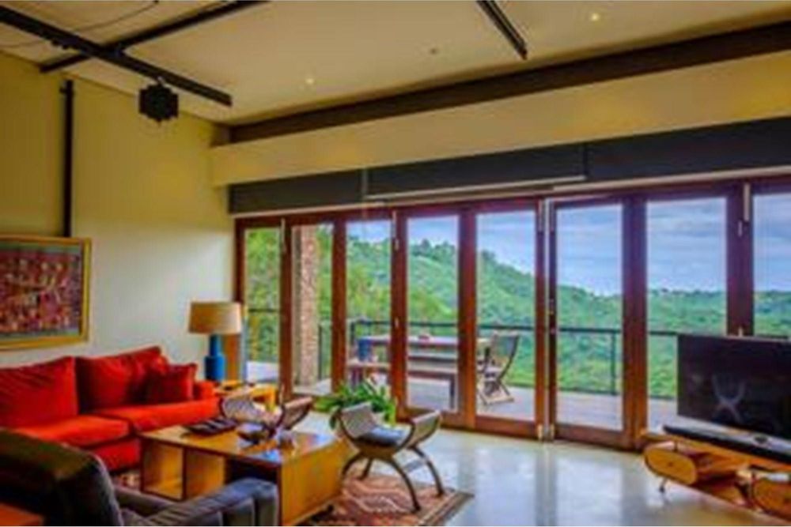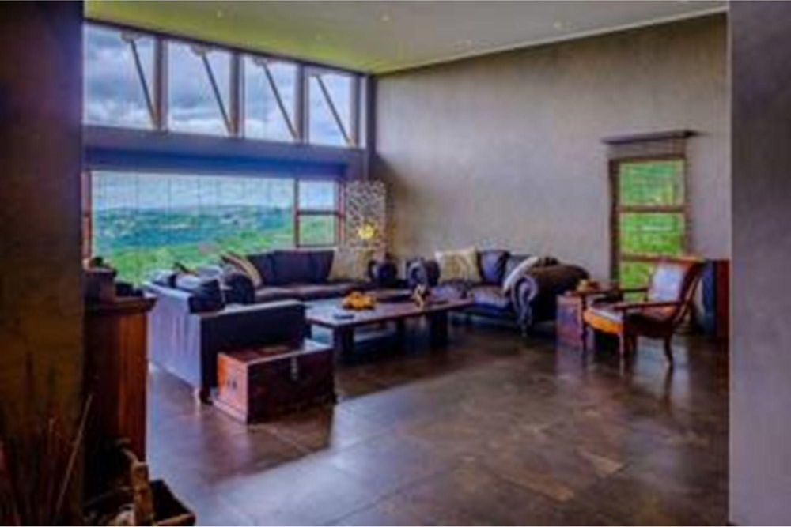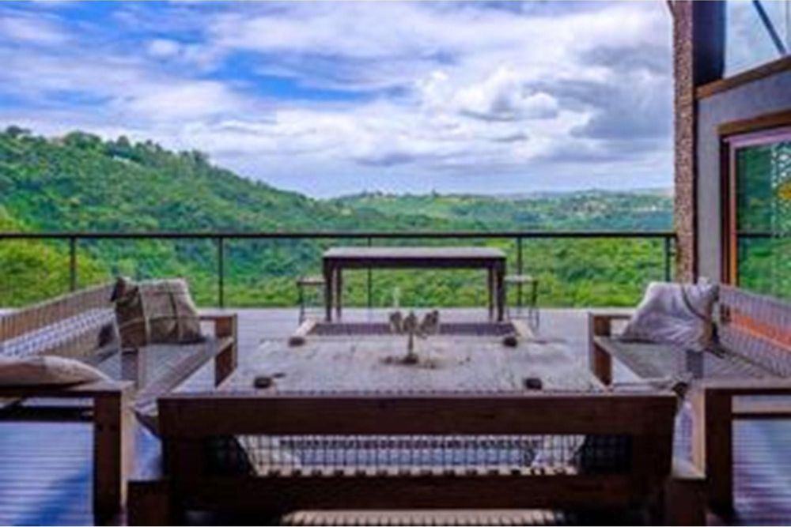

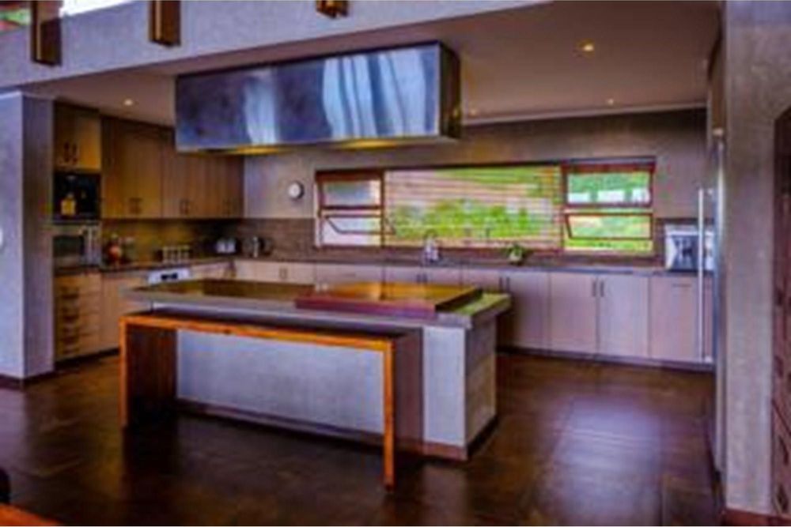
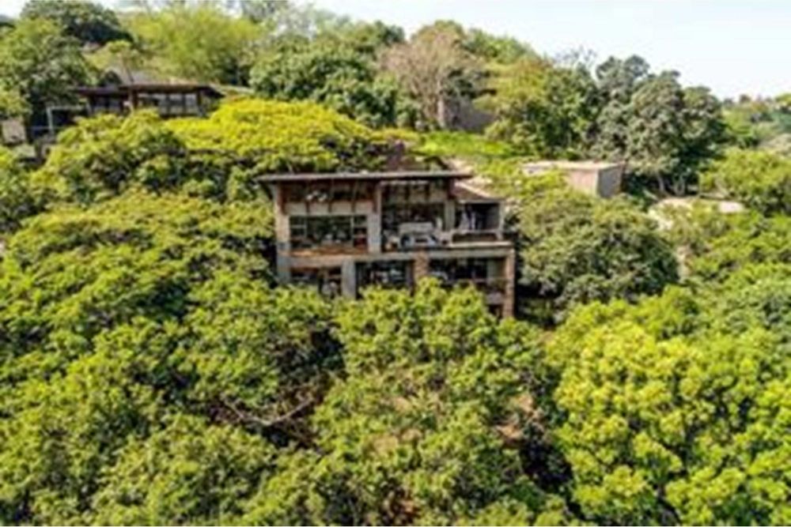
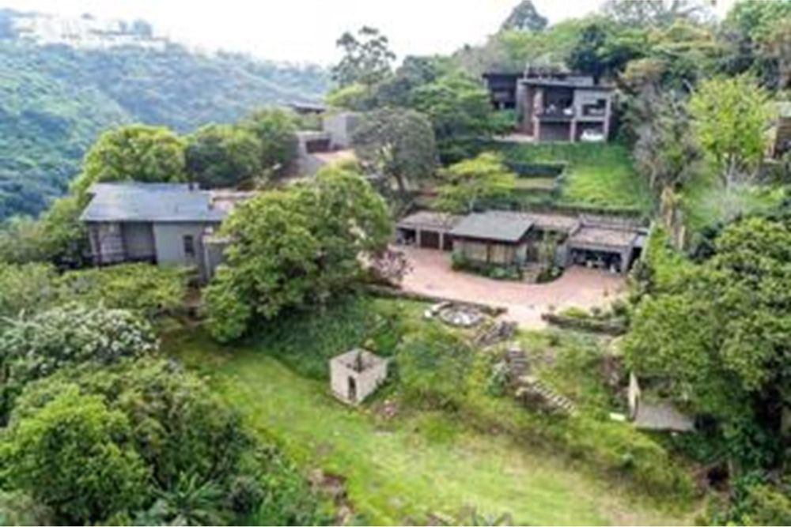
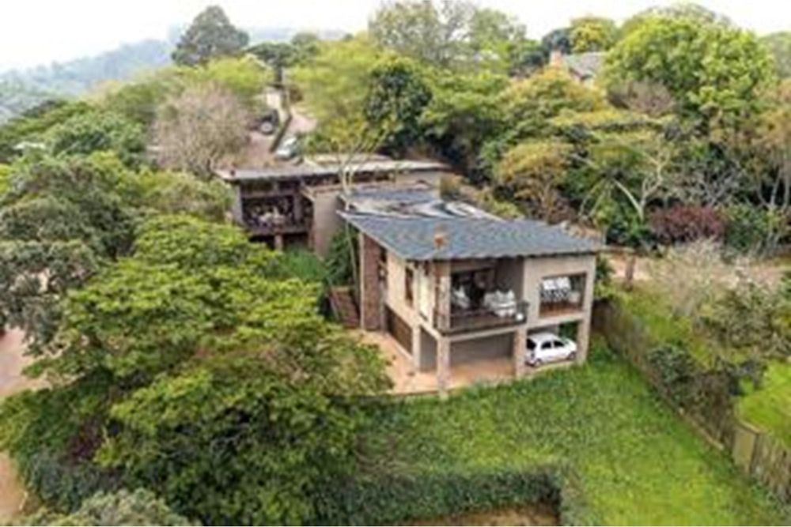






Wilds View is a unique, bespoke sectional title development situated in Woodside, on the cusp of Westville and Cowies Hill. The development comprises a total land area of ±6.5634 Ha and borders on the Paradise Valley Nature Reserve. The portion of the property reserved for development comprises ± 45% of total land area. This portion accommodates the top of the hill giving it expansive views to the south over the Paradise Valley Nature Reserve and the Umbilo River Valley. In addition, Wilds View is situated in close proximity to major arterial routes, including leading schools, shopping centers and hospital / health facilities.
UNIT 1 - SECTION 9
This unit is a double story structure split into 2 rentable units, one on the upper level and one on the lower level viz Unit 1A and 1B
UNIT 1A COMPRISES2-bedrooms2-bathroomsshared garage with unit 1Bample extra parkingone servants cottage with full ablutionsviewing deckscullerykitchenloungedining room
UNIT 1B COMPRISES2-bedroom2-bathroomshared garage with unit 1Aample extra parkingviewing deckscullerykitchenloungedining room
These units have a total size of ± 353 m2.
UNIT 2 -SECTION 7 & 8
COMPRISES3-bedrooms2-full bathroomsguest loodouble garageextra parkingkitchenscullerylarge viewing deckcourtyardstudy area with garden outsidestorage room
This unit has an extent of ± 324 m2
UNIT 3 -Section 10
COMPRISES3-bedrooms2-full bathroomsguest loodouble garageextra parkingkitchenloungedining roomlarge viewing deckcourtyardgarden off main en-suitestudy areastorage roombuilt-in braai
This unit has an extent of ± 324 m2
UNIT 4 -Section 11
COMPRISESVacant land with existing double garage
Site in excess of 2000 m2 with double garage structure of 40 m2 with an additional 40 m2 below as part of the proposed unit to be built.
Converted to sectional title.
Total structure size is ± 80 m2
UNIT 5 -Section 12
This unit is a double storey structure split into 3 rentable units, one on the upper level and 2 on the lower level viz Unit 5A, 5B and 5C
UNIT 5A COMPRISES2 bedrooms - both with deck access2 bathroomsdouble garageextra parkingkitchen with inductionloungedining roomlarge viewing deck - with concealed braai area with electric doorguest loopantryscullerystudystorage room
UNIT 5B COMPRISESA converted photographic studio with industrial look and studio lighting system in place2 bedrooms1 bathroomsingle garageextra parkingwaterfall off second decklarge viewing deck - valley sidelarge sculleryindustrial stainless steel open plan kitchen with gasloungedining area
UNIT 5C COMPRISES1 bedroom1 bathroomsingle garageextra parkinglarge pantry / storage roomindustrial stainless steel kitchen with gasguest looprivate deck
Unit 5 also has an additional servants quarters and large workshop which services the staff and estate tools and machinery
Total structure size is ± 690 m2
VACANT LAND - UNITS 6 + 7Unit 6 (Real Right RR 13)Unit 6 is an undeveloped site in excess of 2000 m2 with a small 10 m2 structure to facilitate conversion to sectional title.Unit 7 (Real Right RR 14)Undeveloped site in excess of 1800 m2 with small 10 m2 structure to facilitate conversion to sectional title
UNIT 8 -Section 13
This unit is made up of a double storey structure split into 2 rentable units viz Unit 8A and 8B.
UNIT 8A COMPRISES3 bedrooms1 full bathroomseparate loodouble garageextra parkingentrance hallkitchensculleryloungedining roomstudycovered courtyardservants shower and loolarge deck with built-in braai
UNIT 8B COMPRISES2 bedrooms2 bathroomsdouble garageextra parking2 extra storage facilities next to garage 18m2 eachloungedining roomscullerykitchenlarge deck with built-in braaiCovered parking for extravehicle
Total structure size is ± 457 m2
UNIT 9 COMPRISES
Common property1 bedroom1 bathroomdouble garageopen plan kitchen and loungelarge covered deck area
RENTAL INCOME
Unit 1aR19 350.00
Unit 1bR18 974.56
Unit 2R25 500.00
Unit 3R23 550.00
Unit 5a isCurrently occupied by Wilds view owner but has the rental potential of R25 000.00
Unit 5bR17 250.00
Unit 5cR17 392.50
Unit 8R20 100.00
Unit 8R21 200.00
Unit 9 (Cottage attached to garages at the bottom)R10 500.00
Site 4, 6 & 7 have not been developed yet.
Except for site 4 which has a double garage and storage facility under it






























