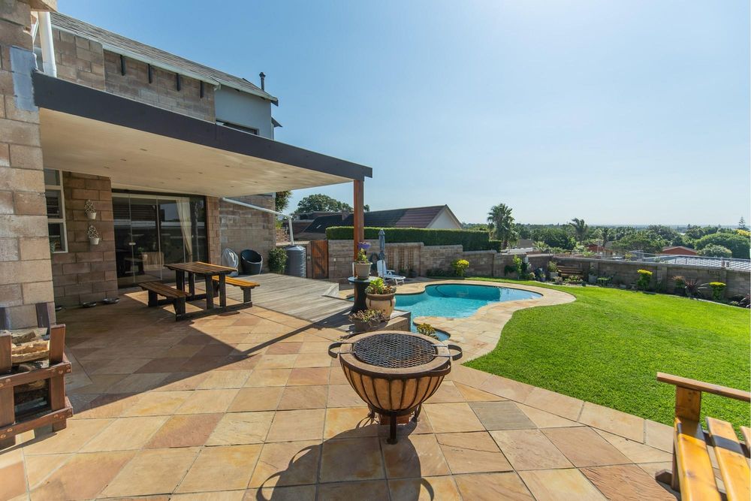

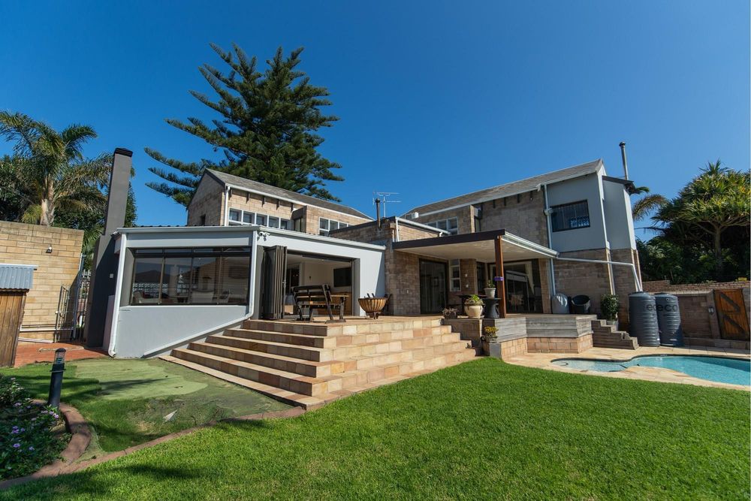
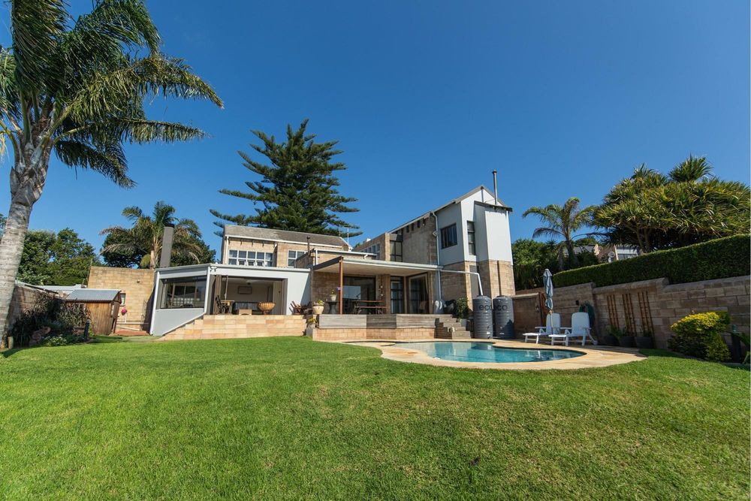
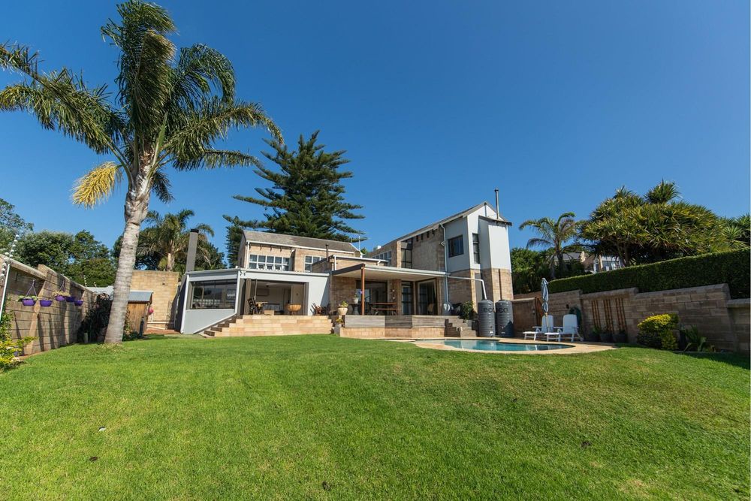
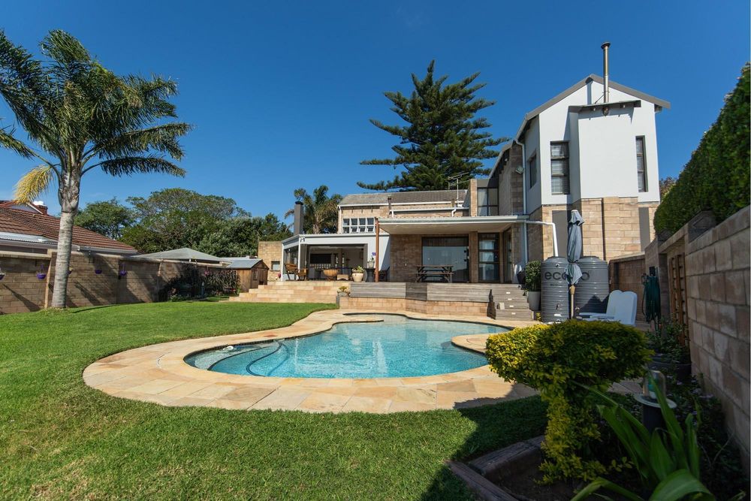





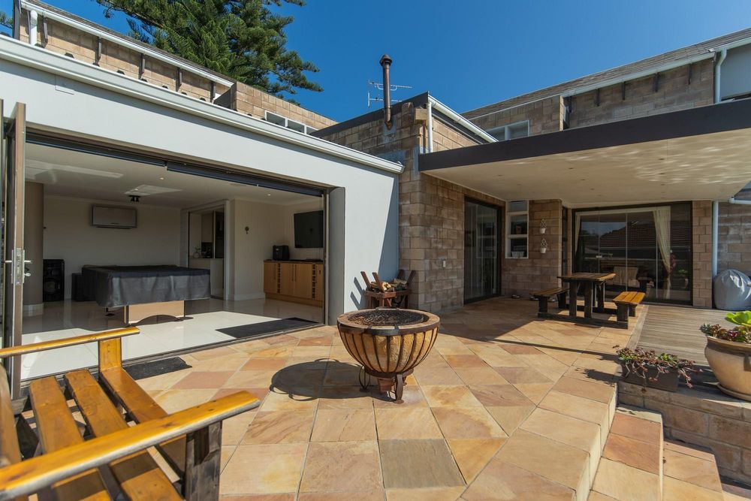
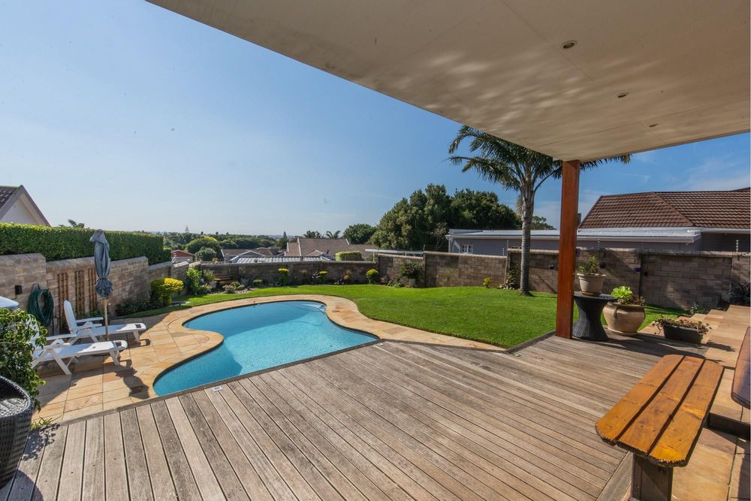
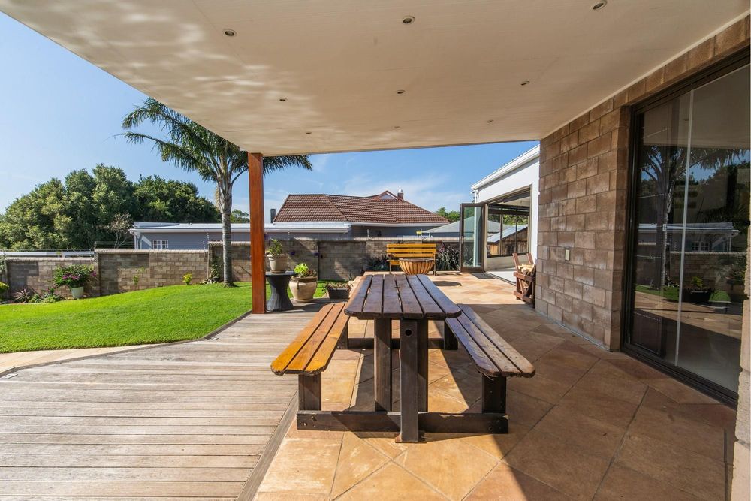
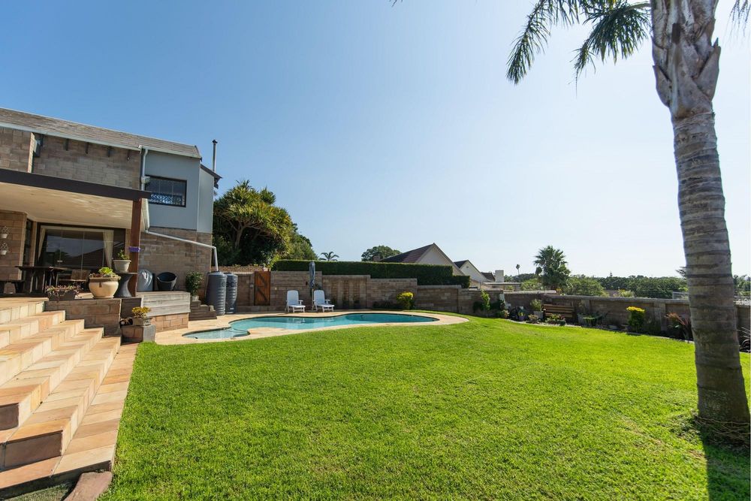
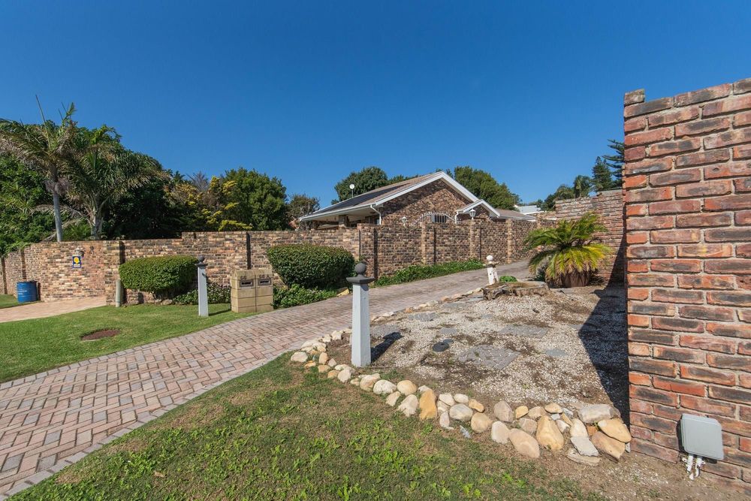




























































































































Nestled within the coveted enclave of quiet and leafy Walmer Heights, this distinguished residence epitomizes the essence of luxurious suburban living. Tucked away in a secure and private cul-de-sac, a grand entrance beckons, with remote-controlled gates opening to reveal a driveway, ensuring both security and seclusion.
The interleading double garage with remote access, accommodating three small cars with ease or two larger vehicles, stands as a testament to convenience and functionality. Adjacent, a spacious storage room awaits, seamlessly connected to the main house, offering effortless access and organization.
Step inside, and be greeted by an entrance hall that sets the stage for the grandeur that lies beyond. Here, a vast open-plan dining area unfolds, adorned with a functional fireplace, inviting intimate gatherings and cherished moments shared with loved ones.
Adjacent, the heart of the home reveals itself in the form of a beautifully fitted kitchen, where culinary aspirations meet contemporary design. Boasting a gas stove and oven with a rotisserie and exquisite finishes, this culinary haven seamlessly integrates with the dining area, fostering a sense of connectivity and warmth.
Discover hidden treasures beneath the stairs, where under-stair storage awaits, offering practicality without compromising on style. A scullery, adorned with ample built-in cupboards, completes this culinary oasis, ensuring efficiency and organization are never in short supply.
From the heart of the home, step into the indoor entertainment haven, a sanctuary designed for both relaxation and revelry. Complete with a built-in braai and air conditioner, this space seamlessly transitions to the outdoors through stacker doors, offering a panoramic view of the picturesque patio and the glistening allure of the pool.
Extend your leisurely pursuits to the undercover porch, where lazy afternoons are best enjoyed with sundowners and the soft rustle of leaves. Meanwhile, children and furry friends find joy in the sprawling garden, where endless adventures await.
Versatility reigns supreme in this abode, as the indoor entertainment area effortlessly transforms into a secondary dining space, while the current dining area lends itself to tranquil lounging. Venture further, and discover the cozy cinema room, a cocoon of comfort complete with plush carpeting, a projector, big screen, and air conditioner, promising cinematic experiences in the comfort of home.
Ascend the staircase to find sanctuary in four spacious bedrooms, each a haven of peace and privacy. Adjacent lies a generously sized office, offering the perfect setting for productive work-from-home endeavors, equipped with the convenience of fiber internet.
Convenience meets comfort in the family bathroom, boasting a shower, toilet, and basin, ensuring every need is met with style and functionality.
Indulge in the ultimate retreat within the main bedroom, where luxury knows no bounds. An en suite oasis awaits, complete with an air conditioner and a stunning bath, thoughtfully placed in an open-plan design for indulgent winter soaks by the fireplace. Ample wardrobe space ensures organization is effortless and elegance reigns supreme.
Security stands as a paramount feature, with remote-controlled access gates, alarm systems with a 9 hour back up battery, beams, and Trellidor burglar proofing securing every opening window and doors. Additional peace of mind comes courtesy of electric fencing and colourvu cams, that cover the perimeter of the house and all the doors, ensuring safety is never compromised. This makes for perfect peace of mind for the whole family.
A separate laundry, conveniently positioned near the scullery, offers practicality without sacrificing space. Adjacent lies a one-bedroom flatlet, offering potential for expansion and customization, with the added convenience of immediate access to the laundry.
For eco-conscious living, five 1,000-liter water tanks stand ready to preserve the lush beauty of the garden, ensuring sustainability meets style in this enchanting oasis.
A generator with manual switchover ensures functional living throughout the house during unfortunate load shedding or any other electrical breakdown.
Experience the epitome of luxurious living in this prestigious address - where every detail is a testament to refined elegance and unparalleled comfort.
Schedule your private tour today and discover the allure of this remarkable home in Walmer Heights in close proximity to St Dominic Priory and various convenient shops, restaurants and take aways.
This residence offers more than just a home; it offers a lifestyle of unparalleled comfort and convenience. From its prestigious location in Walmer Heights to its meticulous design and thoughtful features, every aspect of this property has been crafted to exceed the expectations of the most discerning homeowner.