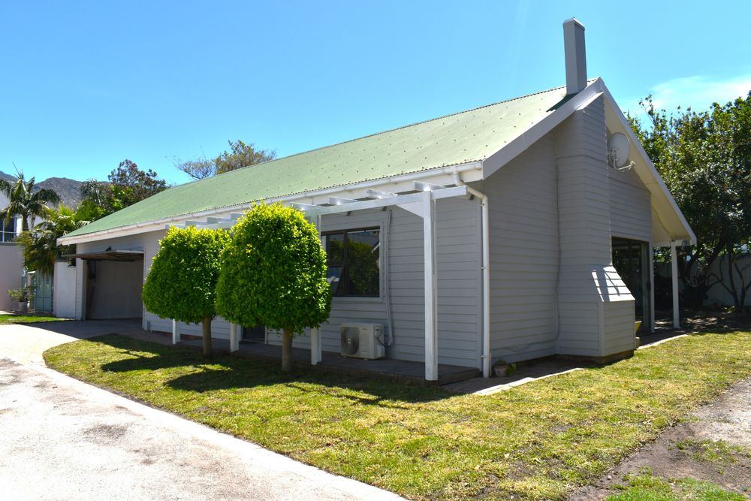

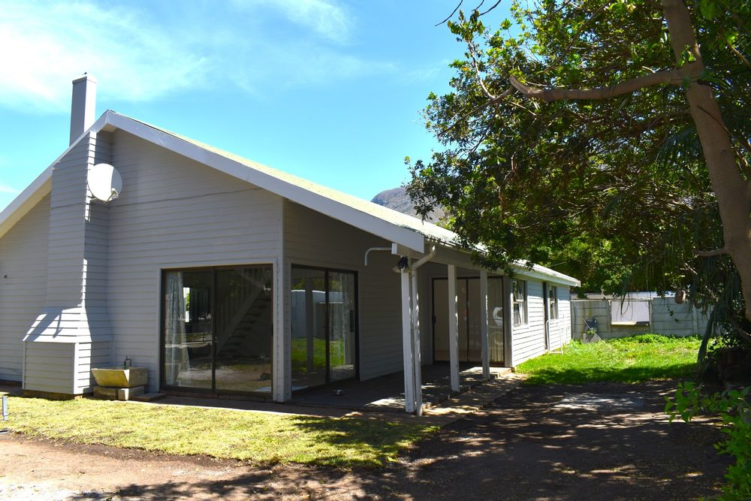
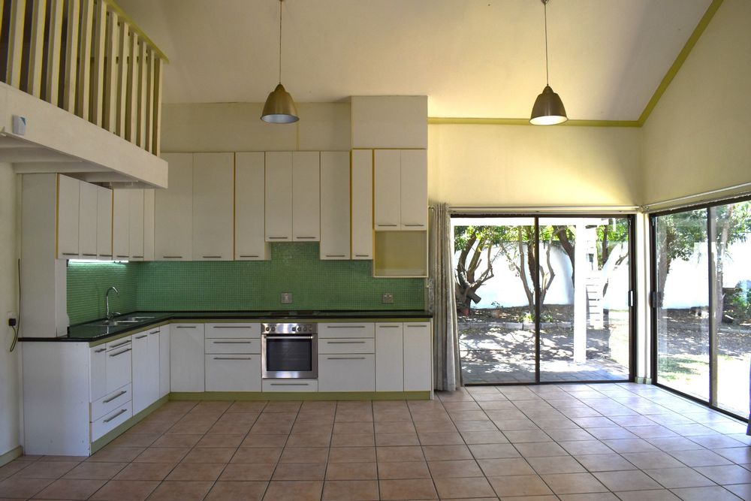
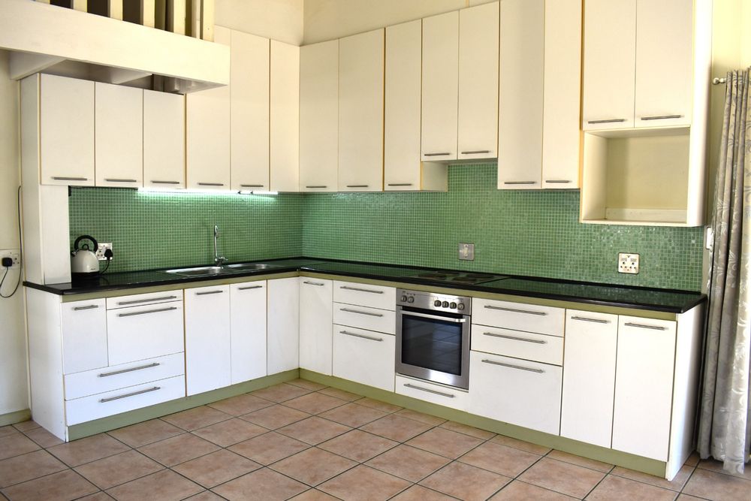
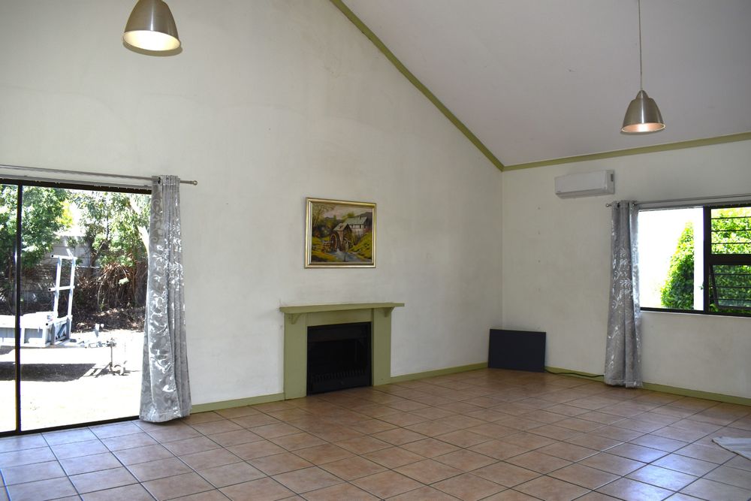





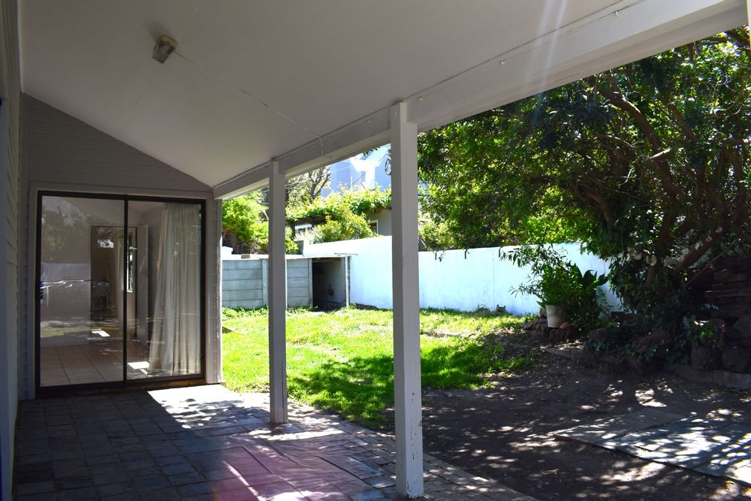
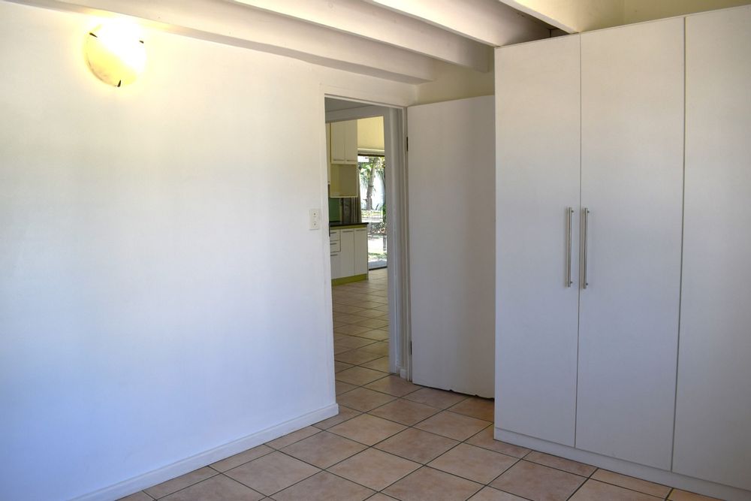
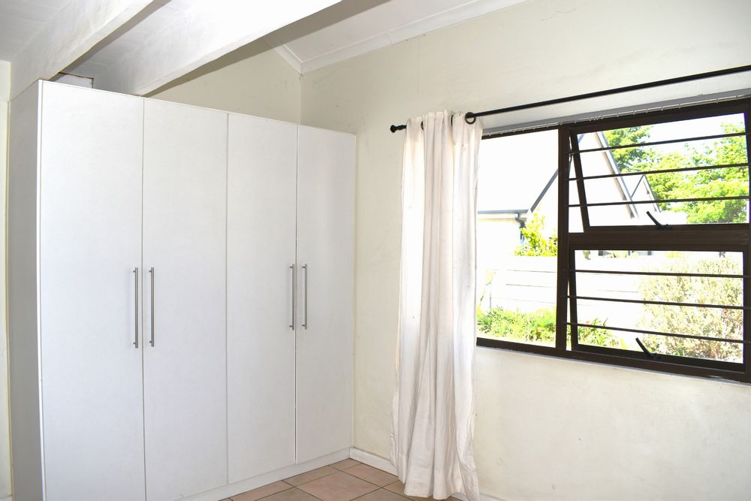
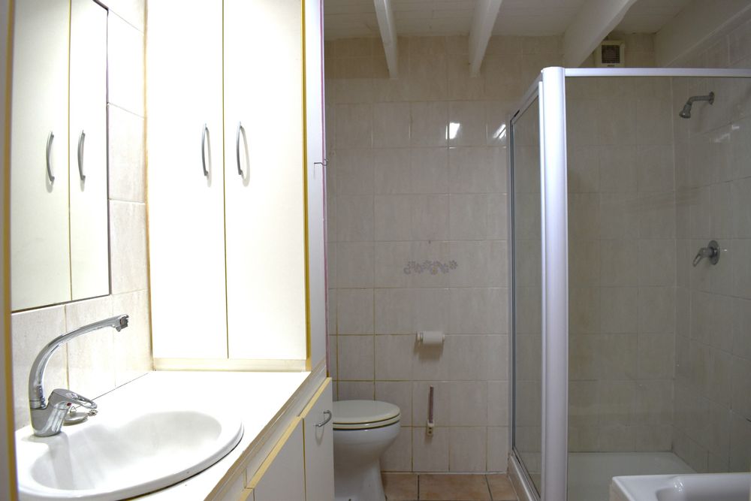
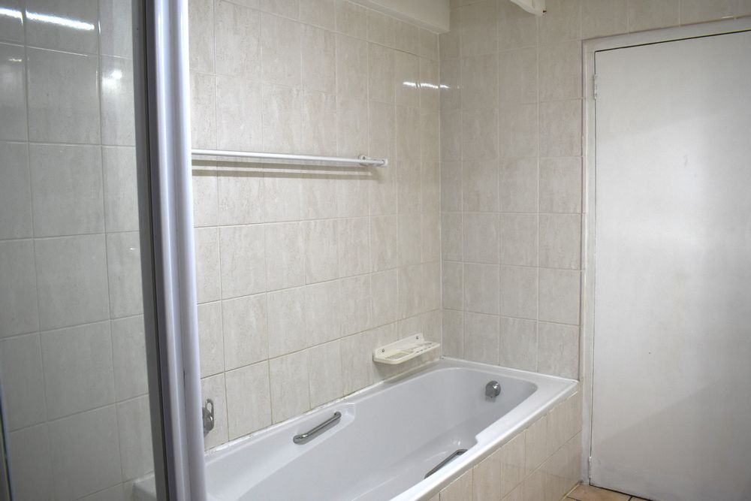




















































Welcome to this well designed Nutec home, ideal for those seeking comfort and functionality. Built by the current owner for their own family use, every detail of this home was carefully crafted to create a welcoming, light-filled living space.
The heart of the home is the open-plan kitchen, dining room, and lounge. Enhanced by a cozy fireplace, air-conditioner, double-volume ceilings, and expansive sliding doors, this space connects with the outdoors, where a stoep offers a tranquil spot for soaking up natural light and fresh air.
The practical layout includes two spacious bedrooms on the ground floor, as well as a full bathroom with bath, shower, basin, and loo. A convenient laundry area, with direct access from the double garage, ensures practicality for everyday living. The main bedroom which is adjacent to the laundry opens onto a private stoep area. This brings in an abundance of light and a pleasant flow to the outdoors.
Upstairs, a loft area offers versatile space, including a second lounge or tv room and a separate bedroom, with an open-plan basin and toilet. This space can be easily customized to suit personal preferences, with options for enclosing the area and adding a shower or bath. A balcony off the bedroom provides views of the mountains—a serene spot for enjoying morning coffee or evening sunsets.
The flexibility of this 3-bedroom layout also allows for conversion to a 4- or 5-bedroom home if needed.
Situated on a manageable plot, this property offers the freedom of “lock-up-and-go” convenience and shares a servitude driveway with neighboring property, adding to its accessible yet private setting.
This Nutec home presents the perfect blend of light, functionality, and potential for customization—truly a unique find.
The house is located in the lower part of Villiersdorp and offers proximity to nearby towns and the amenities of the surrounding Overberg region.
Call to arrange your private viewing now!