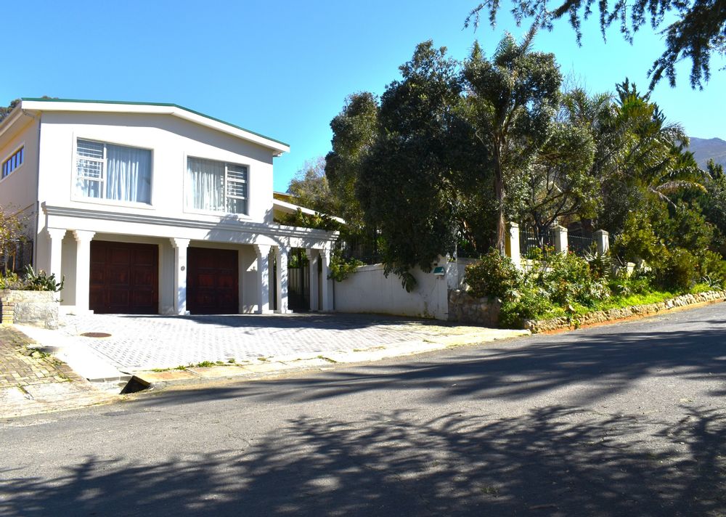

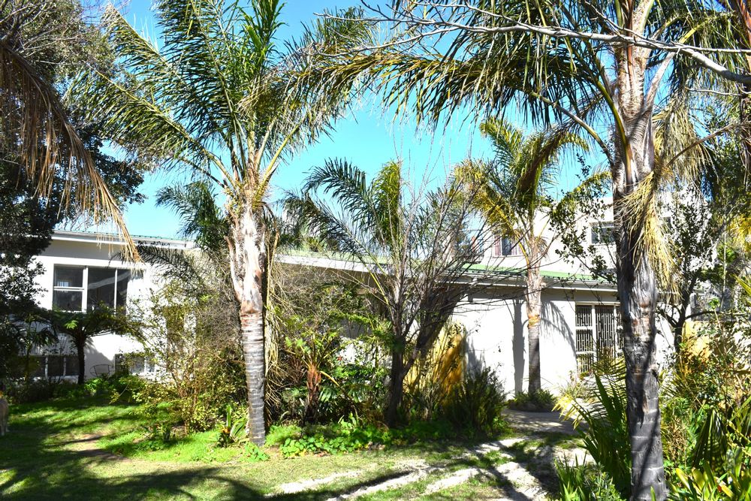
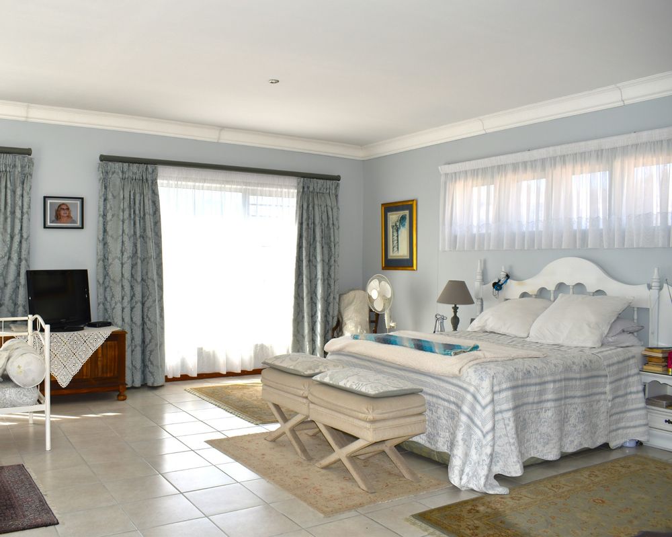
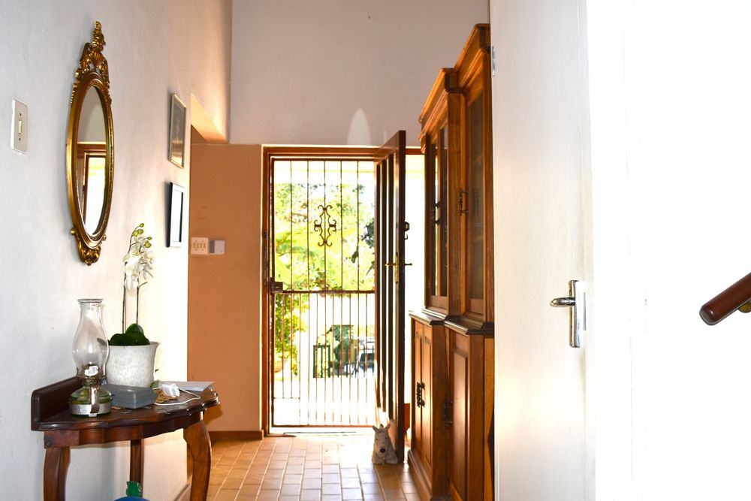
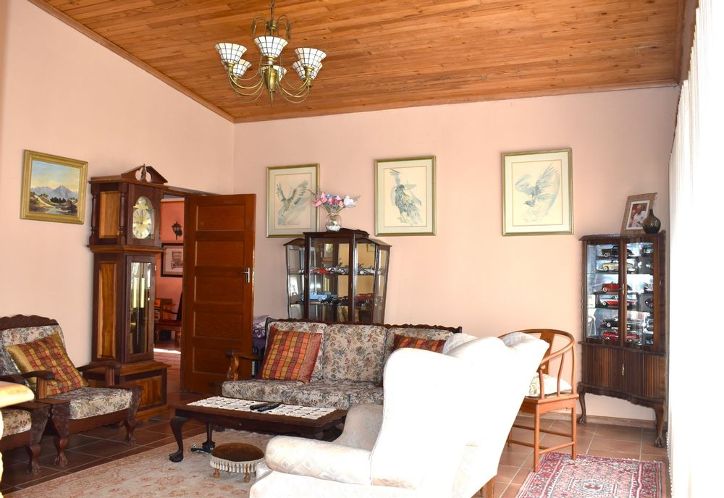





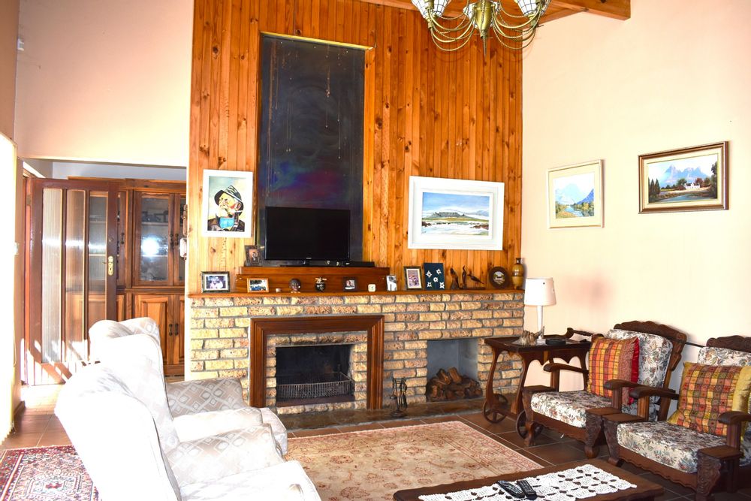
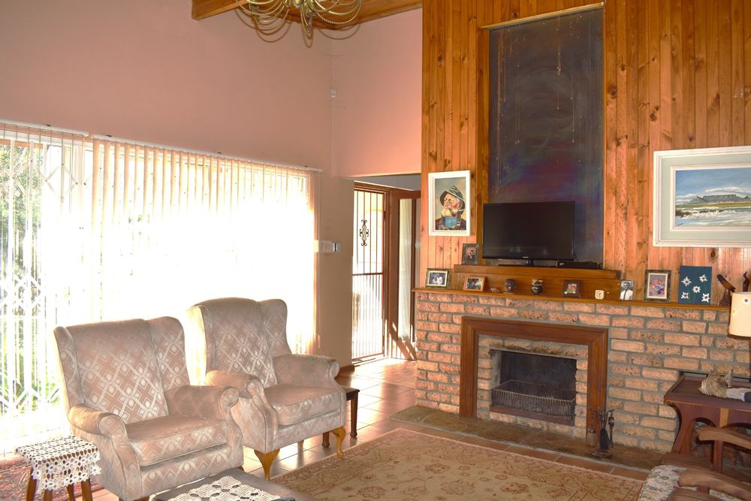
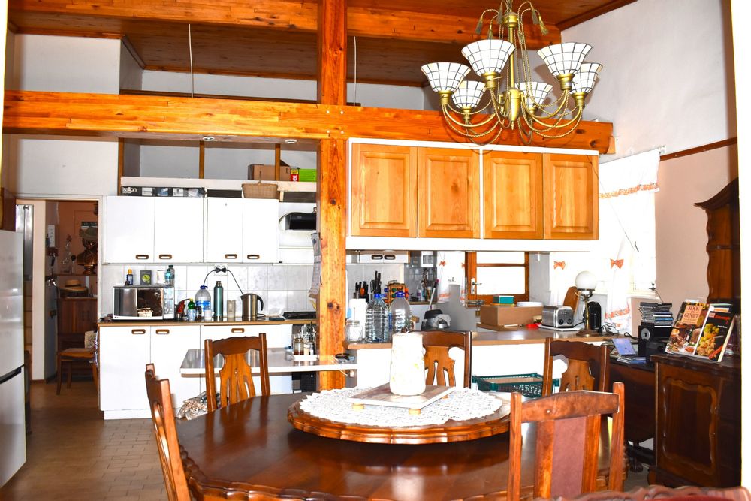
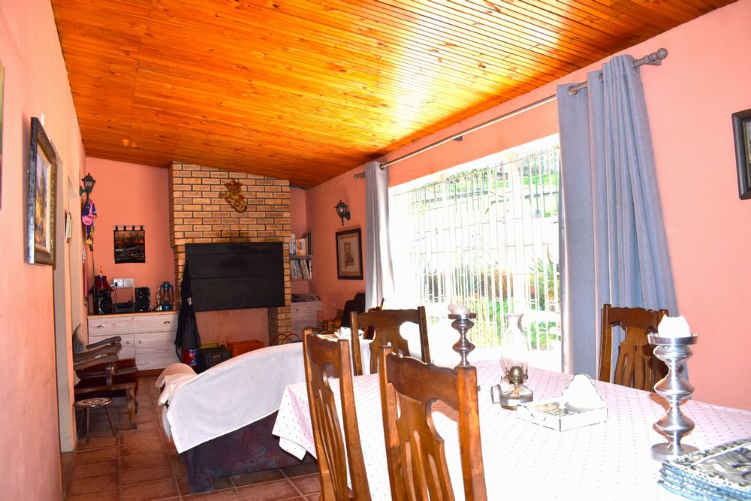
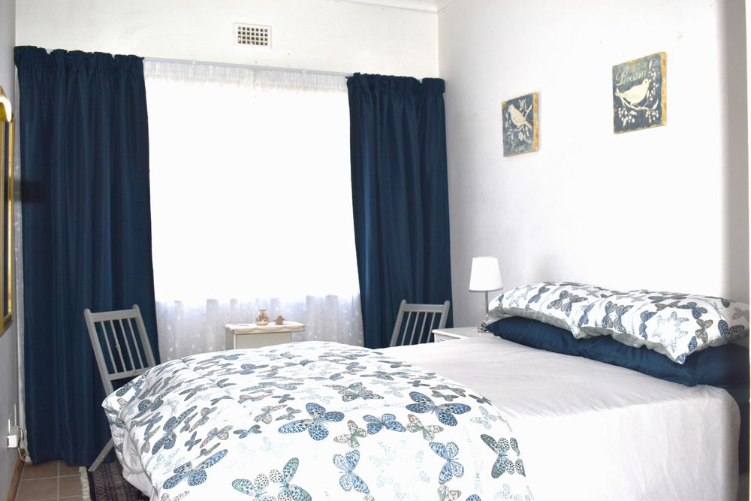


















































Nestled in the upper part of Villiersdorp, this multi-level property offers a unique opportunity for those with a vision to create their dream home. The house is generously proportioned, featuring a lounge, dining room, kitchen with a scullery, and a braai room—all spaces that, with some thoughtful updates, could be transformed to meet modern living standards.
The main bedroom filled with natural light, is a standout, exuding contemporary style with a walk-in closet/dressing room and a spacious en-suite bathroom equipped with his-and-hers basins. This area is move-in ready, requiring no additional work. The second bedroom, also spacious and with an en-suite bathroom, presents a wonderful canvas for updating to match the modern aesthetic of the master suite. The third bedroom is neat and enjoys private use of the nearby guest bathroom, providing flexibility and comfort.
The lower level of the property includes a large flat with an open-plan kitchen, dining, and lounge area, complemented by two additional bedrooms and a bathroom—ideal for extended family, guests, or rental opportunities.
Adding to the appeal, the property includes two garages, a wendy house, a borehole, and water tank, with additional off-street parking available. While some areas of the home will benefit from TLC, this property offers tremendous potential in a sought-after location.
Embrace the opportunity to shape this spacious Villiersdorp home into your perfect retreat.
Amenities
Easy access to main road access
Close to sought after schools
Call to arrange your private viewing now!