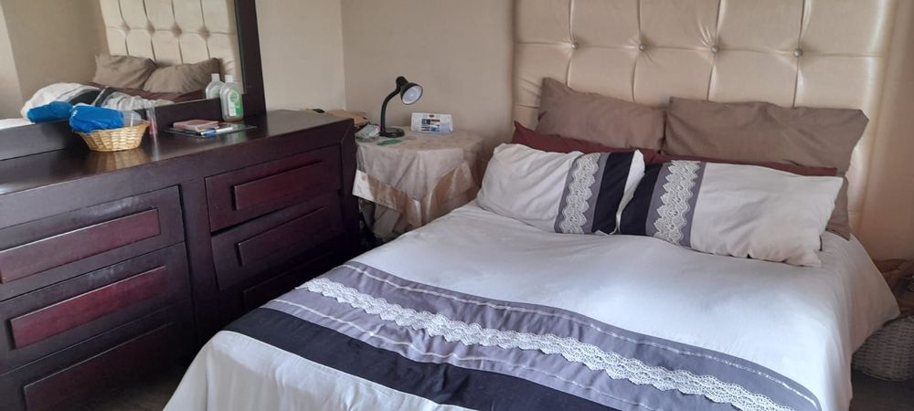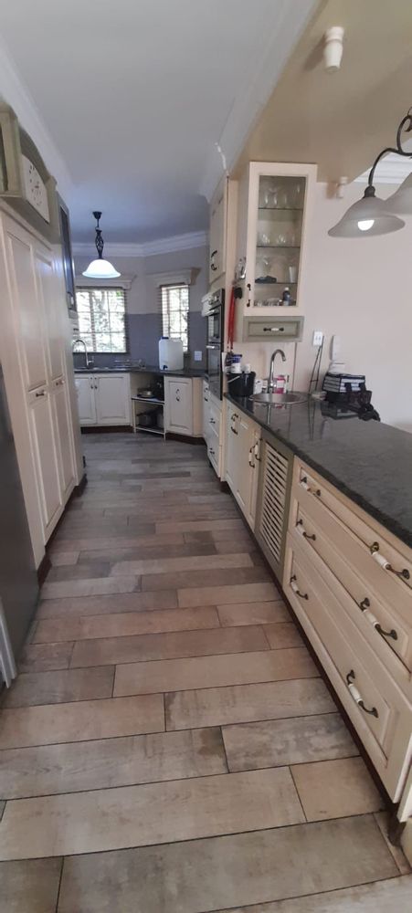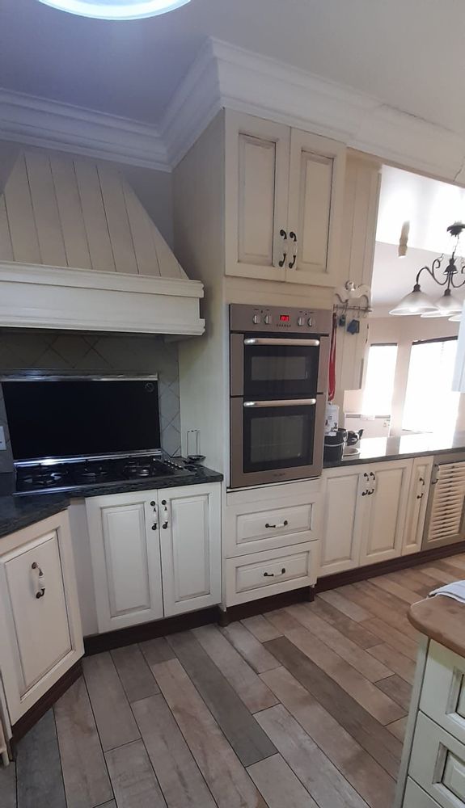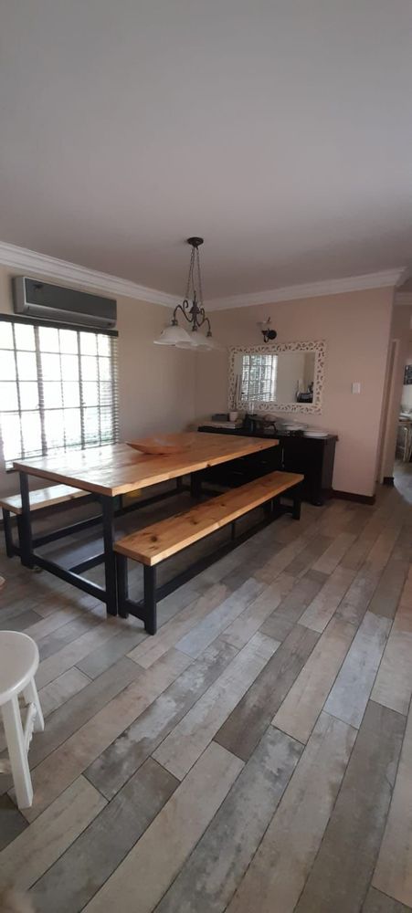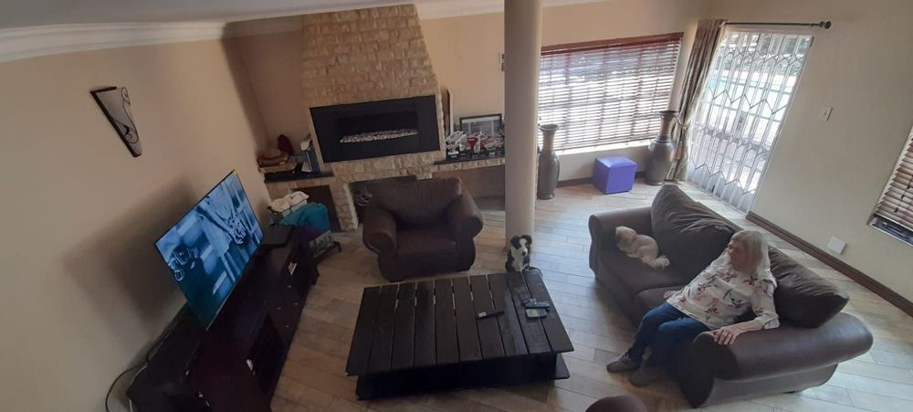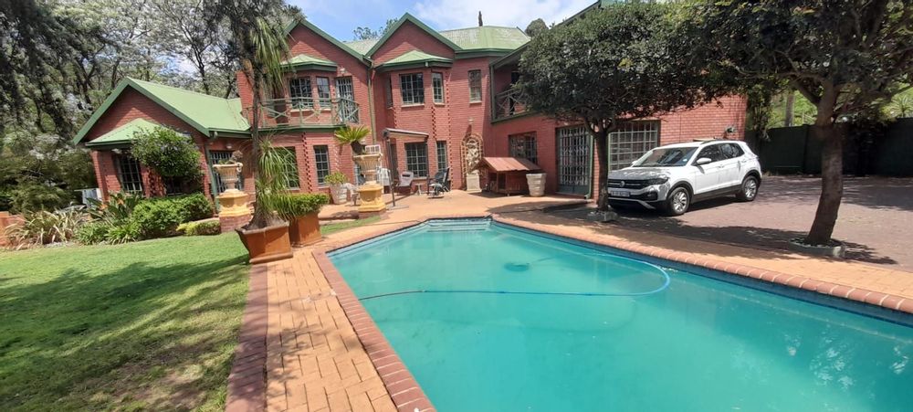

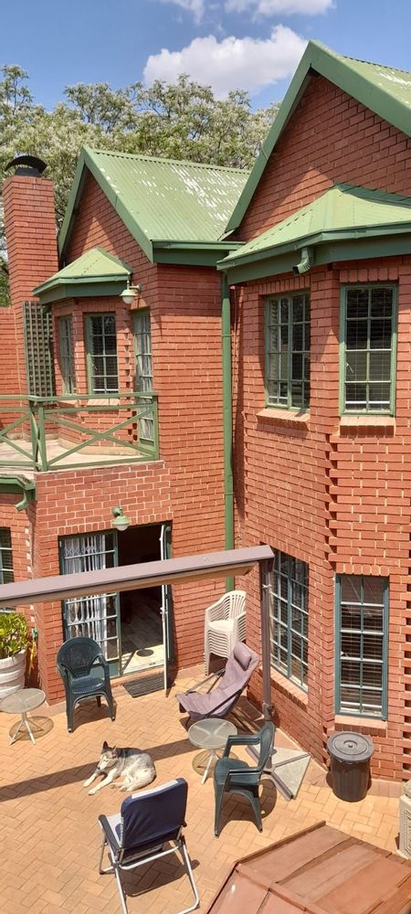
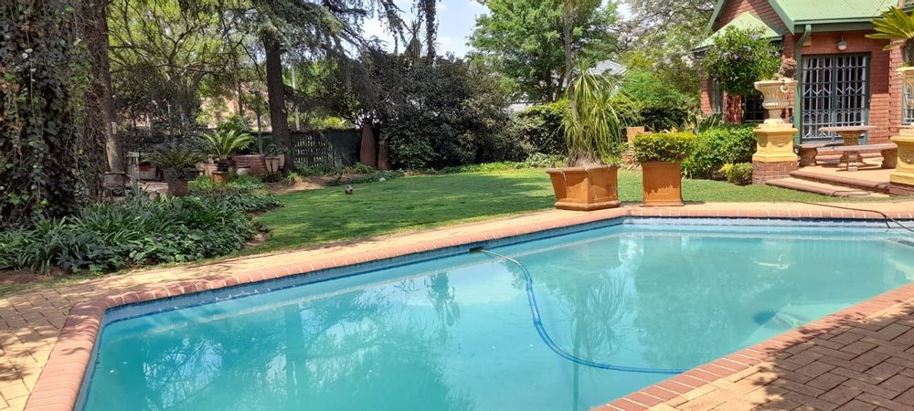
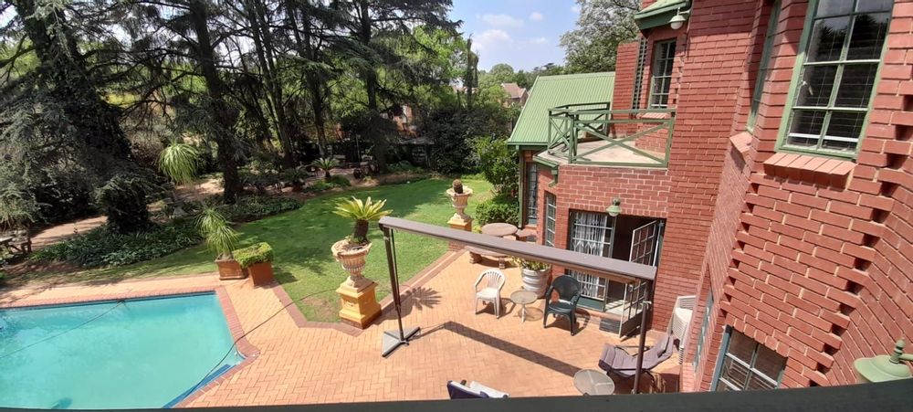
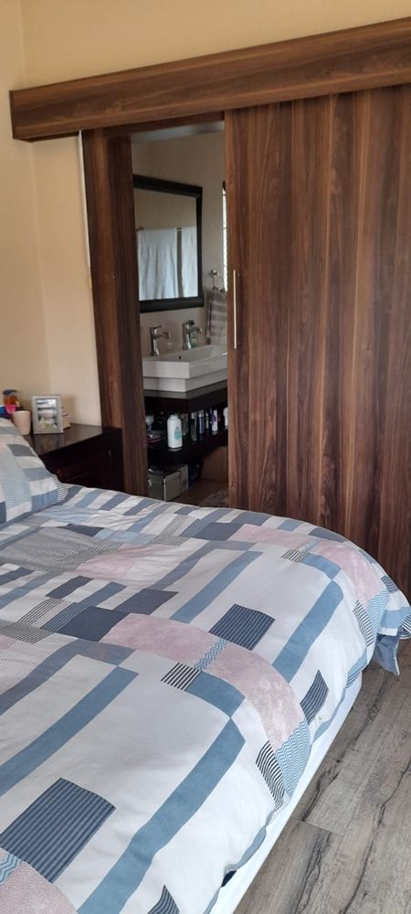






This is a dream house and a must see. So many different parts to see and wondering what next.
Inside
4 Bedrooms - Main bedroom and en-suite on ground floor. All the other bedrooms and bathrooms upstairs. Extra guest toilet and basin on ground floor.
A dream kitchen for every woman. 2 Lounges and dining room. Study on the other side which can also be used as an entertainment area. Consists of a balcony to step onto and to have a relaxing sundowner.
Outside
Double garage and storage room
A large swimming pool with a braai area
A huge erf with a beautiful landscaped garden.
Amenities
Situated in the best secure area in Vanderbijlpark.
Easy access to main road
Close to sought after schools
Large shopping centres in area
Call to arrange your private viewing now!















