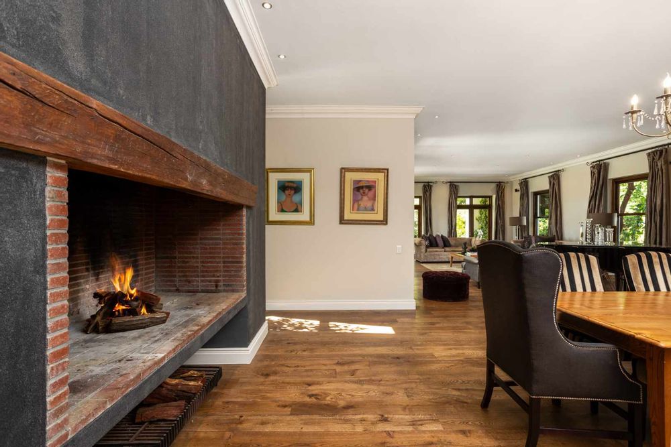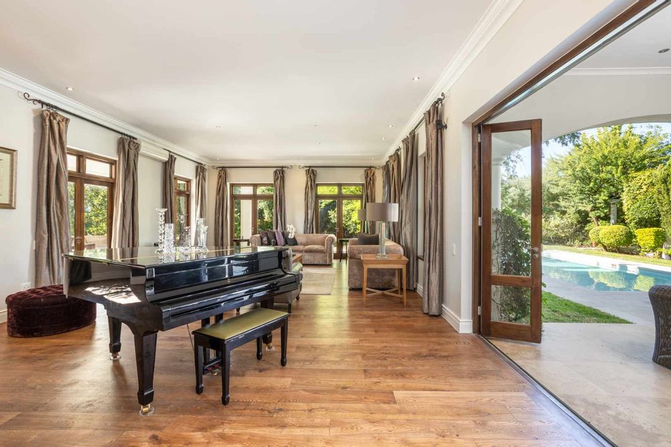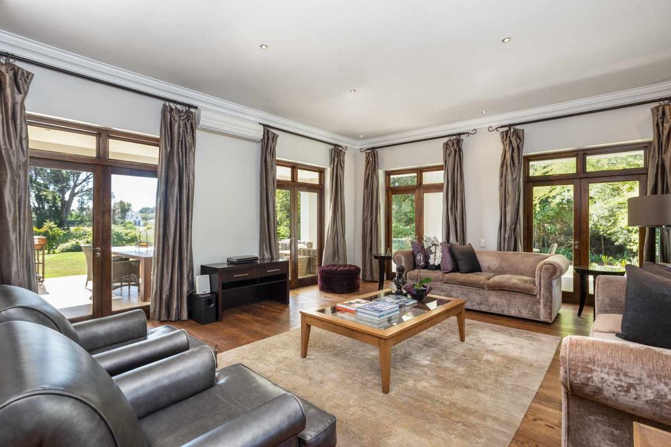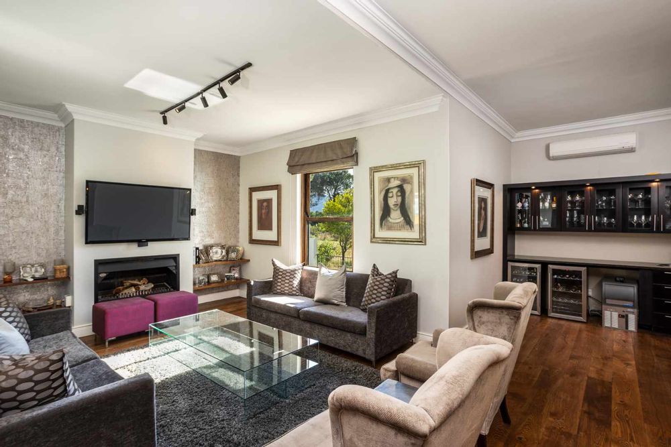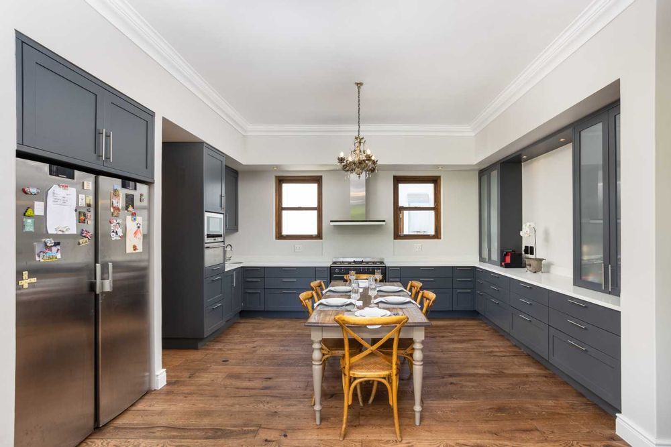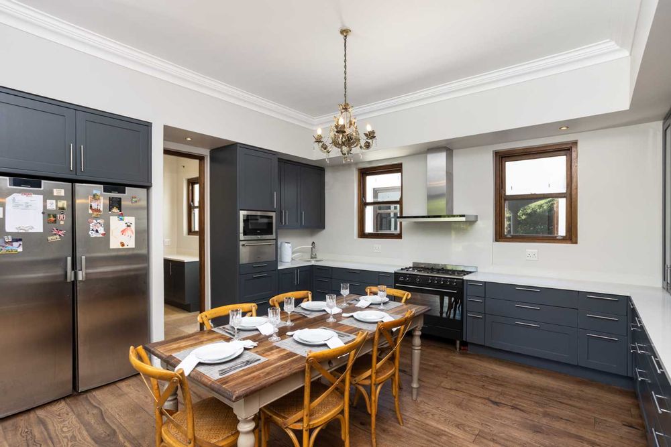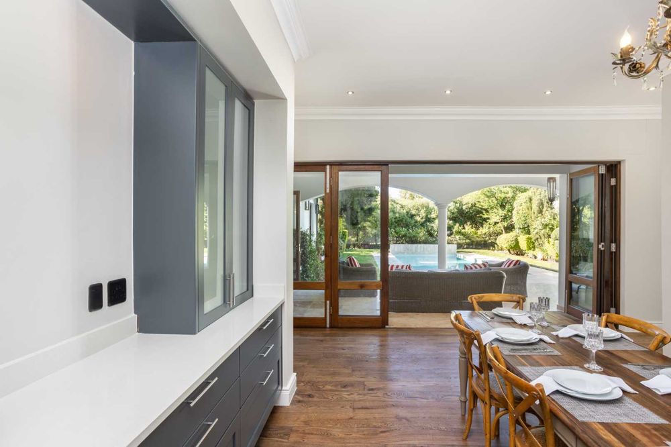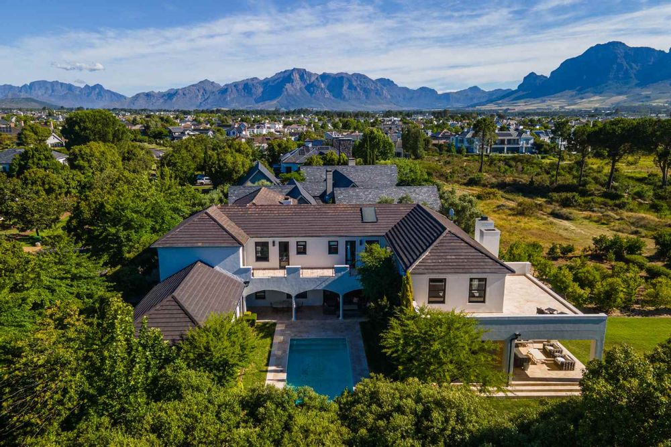

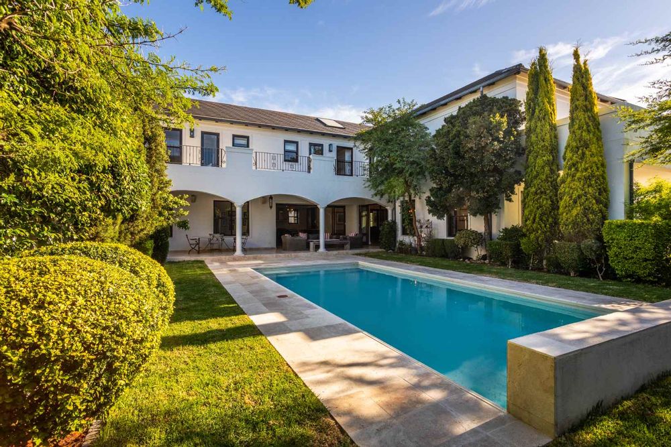
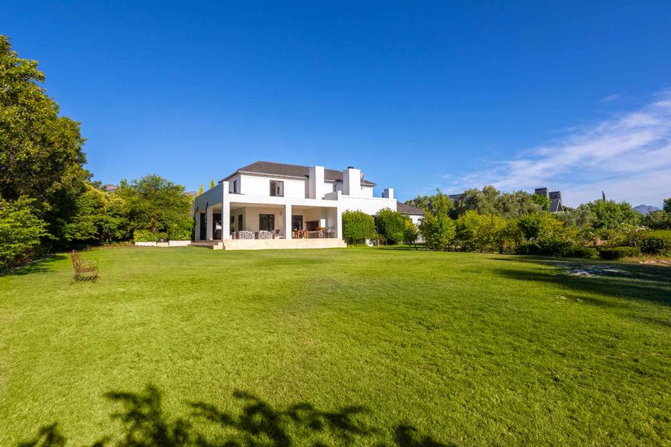
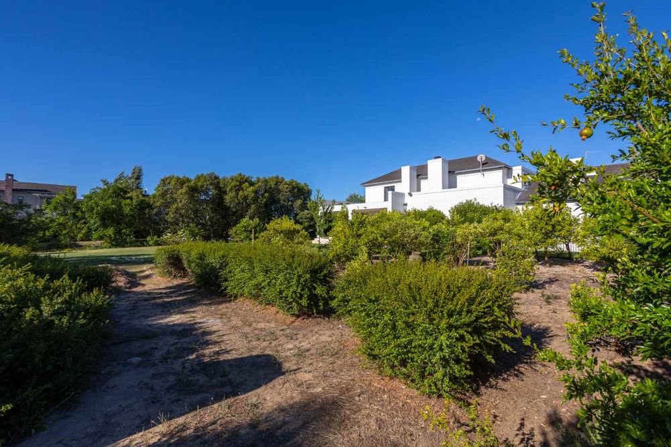
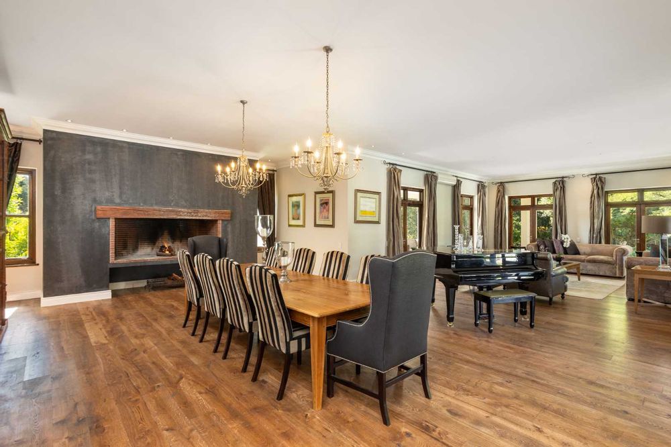






A one-of-a-kind, exquisite 7-bedroom masterpiece on Val de Vie Estate, offering unparalleled views and utmost privacy.
As one of the first residences built on Val de Vie Estate, this distinguished corner property is a timeless masterpiece from Phase 1. The home exudes exceptional character, meticulously curated finishes, and unmatched elegance.
The home is meticulously designed for effortless entertaining with family in mind, offering expansive and inviting spaces. This home extends to a private north-facing garden, a serene patio and a sparkling pool. The wraparound patio offers expansive views of Valentia Farm, offering a front-row seat to spectacular and uninterrupted sunsets with panoramic mountain vistas.
The large, elegant lounge and dining room are designed to impress, with space for a banquet-sized table. This area includes a fireplace, a built-in braai and a relaxing TV room, all complemented by a beautiful wine cellar, perfect for presenting your prized collection.
The kitchen is well-appointed and spacious, with a scullery and laundry area leading to a central courtyard. This courtyard provides access to two additional en-suite flatlets, which share a kitchenette—ideal for guests or extended family.
On the ground floor, there are two spacious bedrooms with full en-suite bathrooms. A solid staircase leads to the upper level, where a comfortable family room with a fireplace awaits, along with a large, well-appointed home office. This floor also houses two more en-suite bedrooms, including a luxurious king-sized main bedroom. The main suite offers ultimate comfort, with a walk-in wardrobe, dressing room and a lavish main bathroom.
The upper-level balcony is accessible from the bedrooms and provides sweeping views of Valentia Farm, where you can enjoy the serenity of horses grazing in the paddocks.
Don’t miss the opportunity to own this magnificent and seclusive property that perfectly balances charm, luxury and elegance.
Although every endeavour has been made to quote the correct information, Val de Vie Properties cannot be held responsible for any errors or omissions made or implied.













































