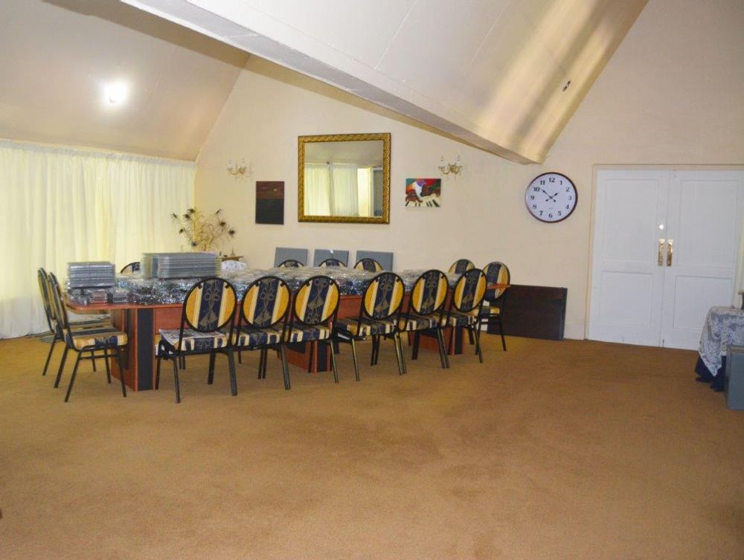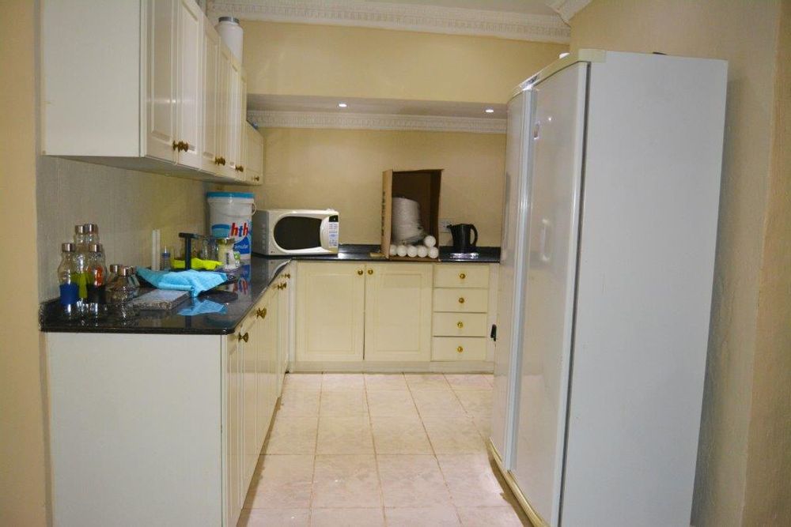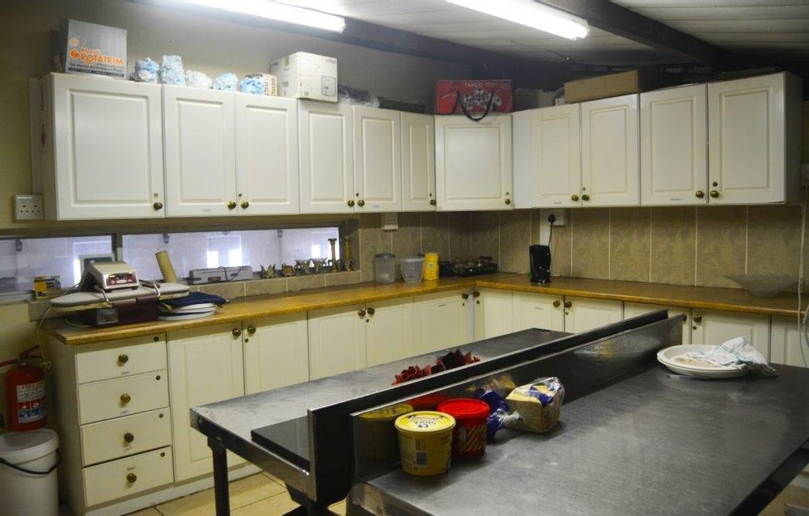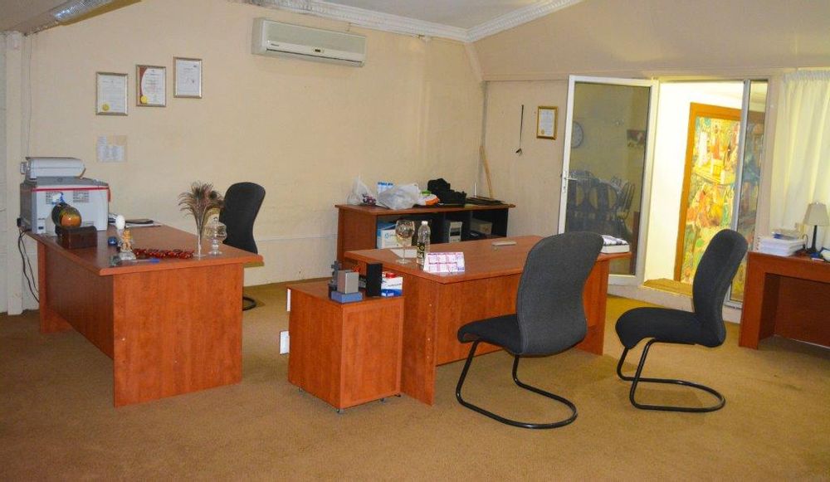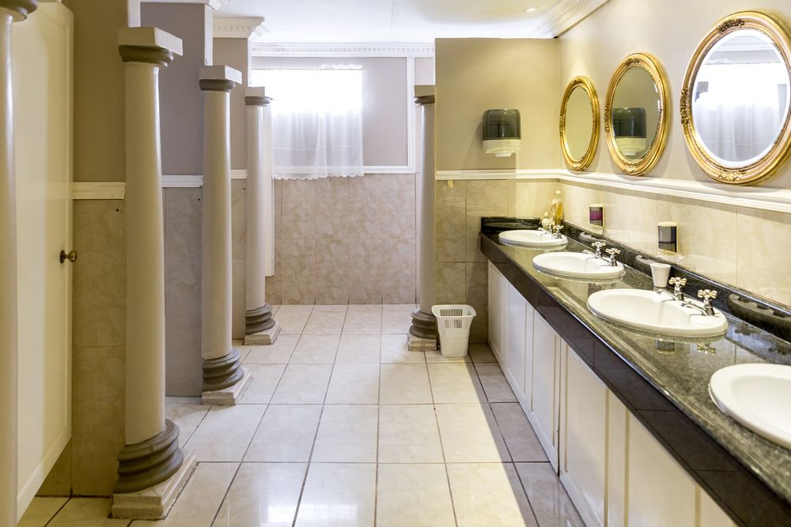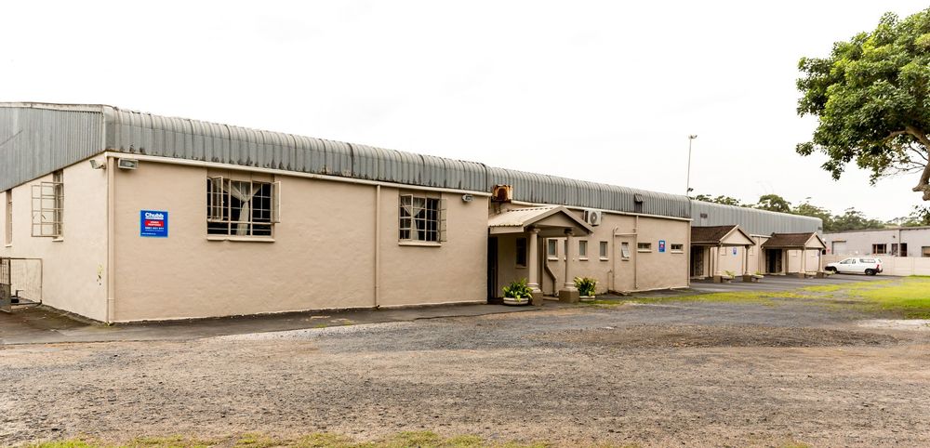


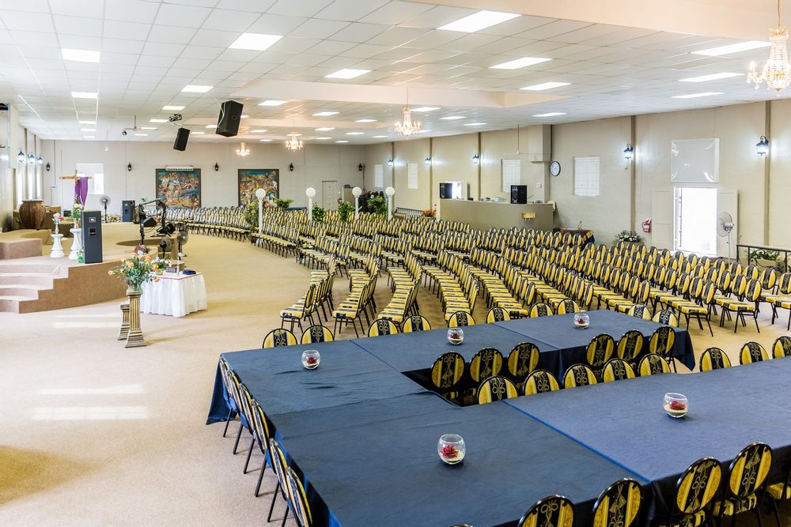
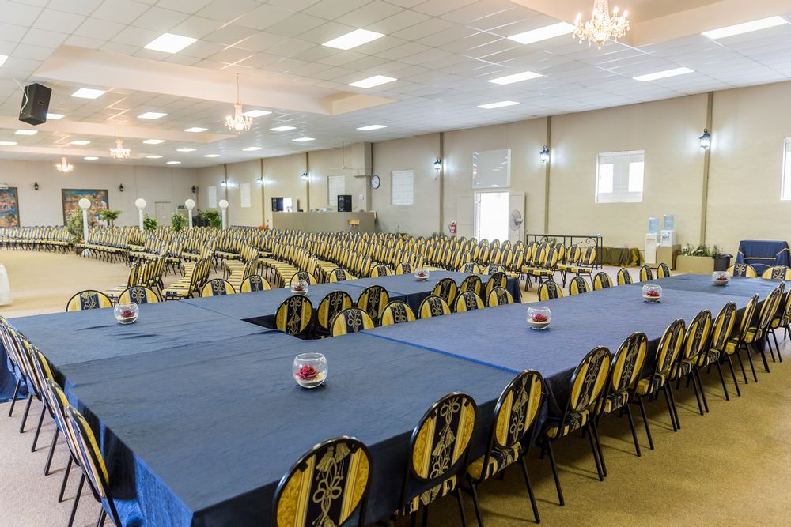
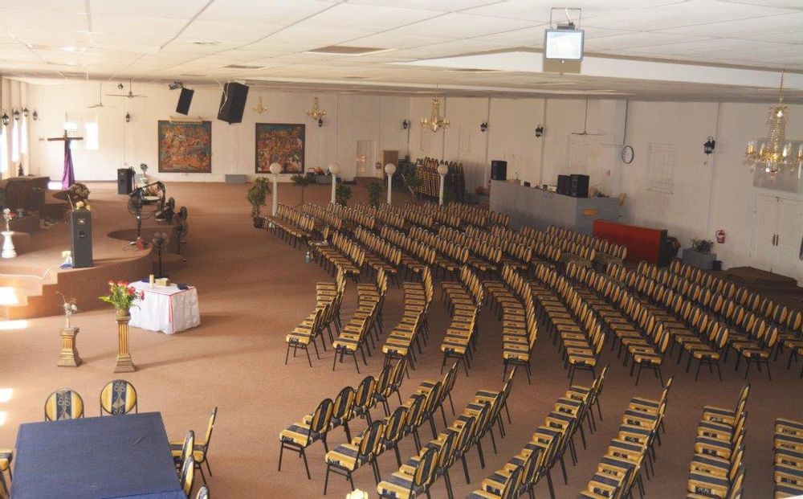






A beautiful welcoming reception area, with large room for activities and large hall with male and female ablutions which is used as youth facilities with 2 further activity rooms and a storeroom. There is a Stairway up to mezzanine floor
The Mezzanine floor has a multiuse area which looks out on the youth hall as well as the main auditorium. There’s a full kitchen leading off in the corner and entrances to 2 air conditioned offices. Furthermore there is the executive office. The executive office has its own exclusive kitchen and bathroom and storeroom. There is direct access to and from the main auditorium from the executive office also. The males bathroom consisting of 3 stalls, 2 wall mounted urinals, a shower with 4 hand basins and a lockable storage cupboard. The women’s bathroom consisting of 6 stalls, a shower and 4 hand basins. There are an additional 3 store rooms between the Ablutions and the main auditorium and three mother’s rooms that have entry via the reception or auditorium
A beautiful spacious auditorium has a custom built stage with chandelier lighting from the ceiling added to the standard lighting giving you that warm homey feel.
For seating, auditorium can accommodate around 500 people
The 32 channel sound desk is situated at the back of the auditorium housed in a secure compartment between the two access doors that have been secured width beautifully designed custom made security gates.
Ample parking and lots of room for the children to play outside.
This commercial property is situated in a very busy industrial area with plenty passing traffic.
There is 3 phase power!
Phone now to view this commercial property with plenty potential for various business opportunities!













