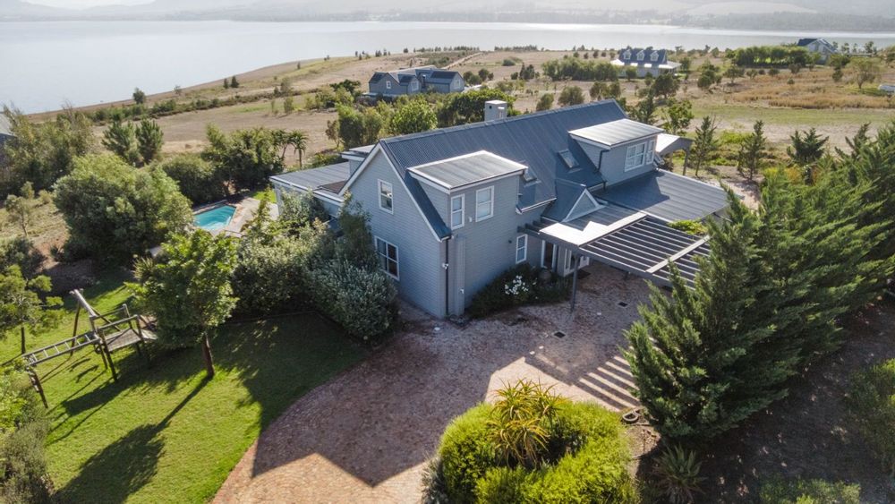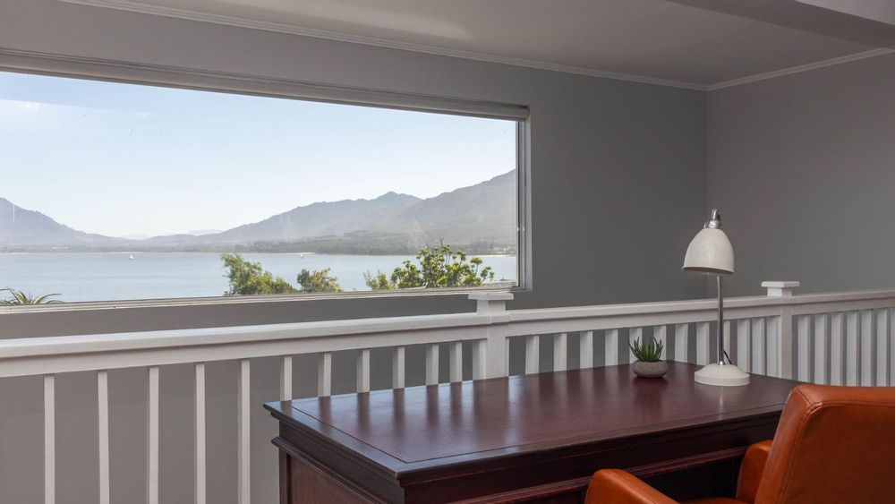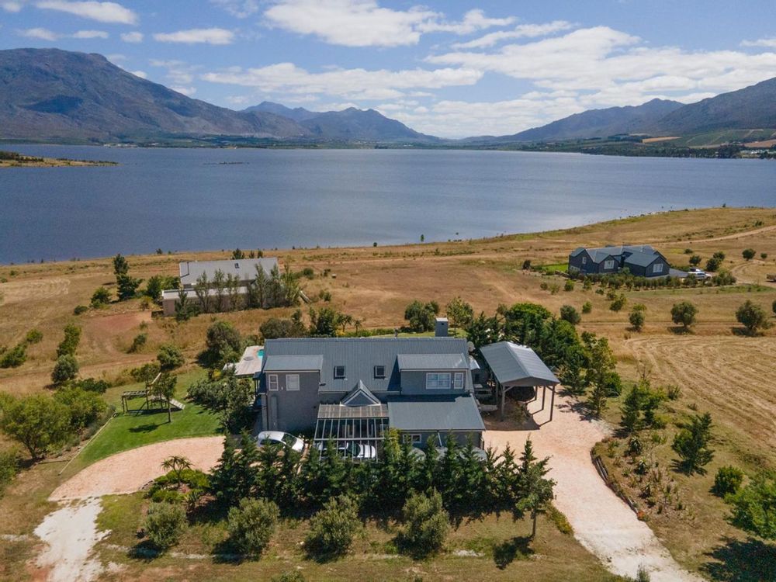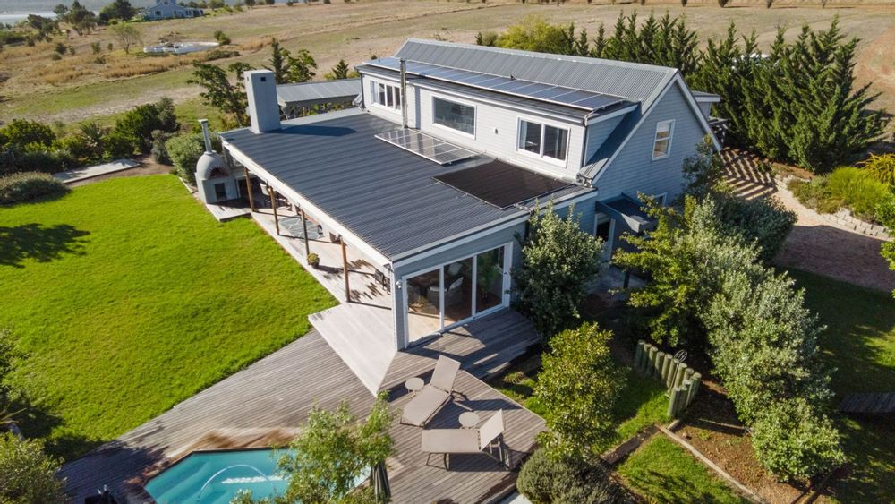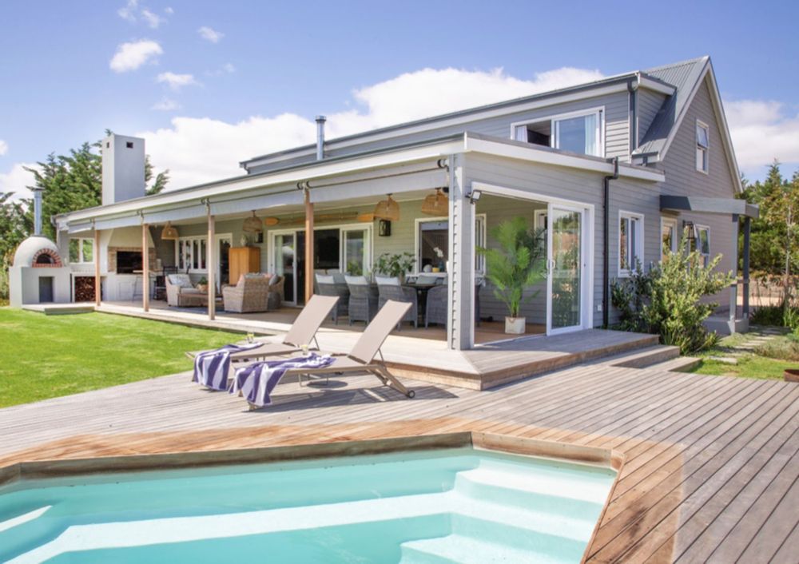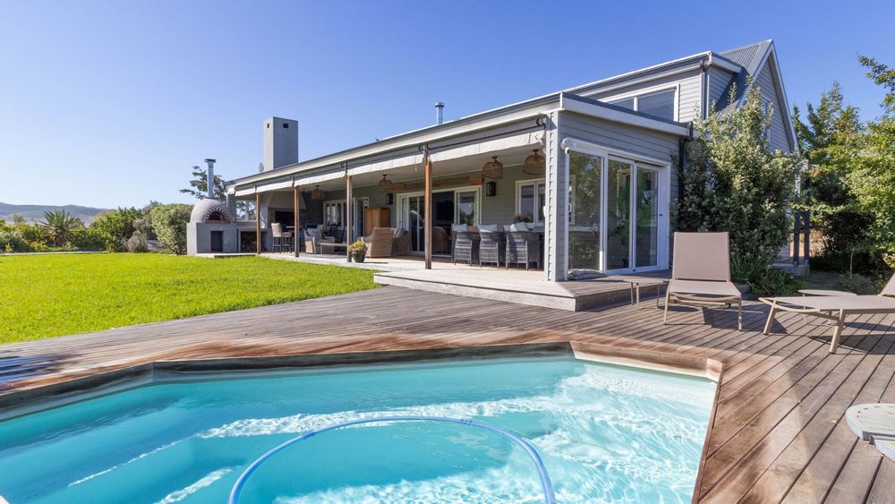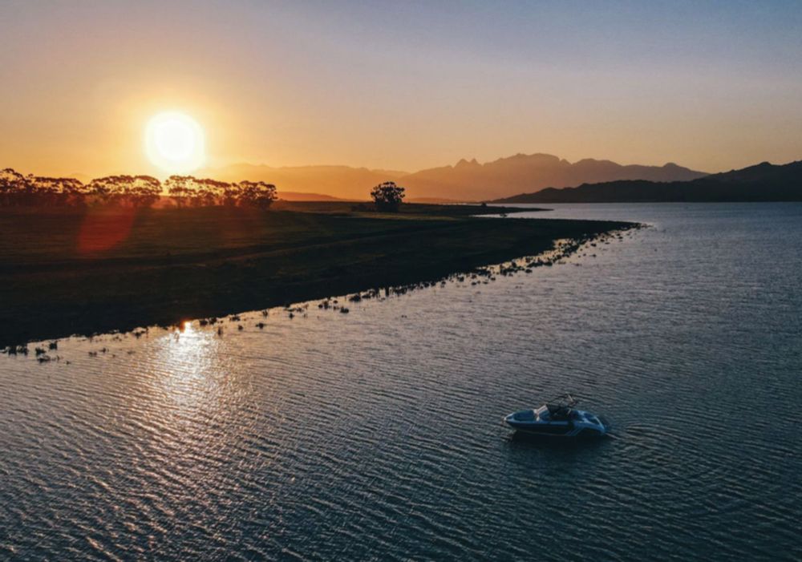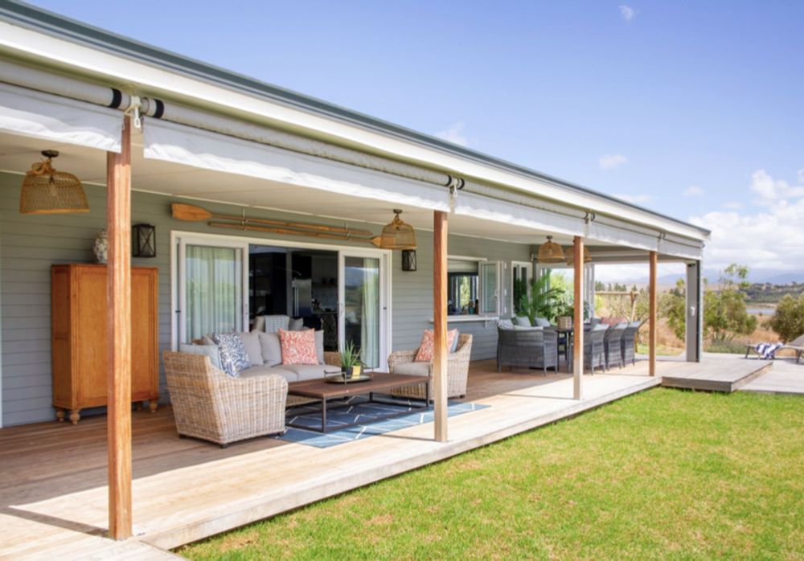Price includes all the magnificent top class furnishings ,
Nestled on the banks of the Theewaterskloof Dam and framed by the majestic Groenland Mountain Range, The Lake House is a truly exclusive property within the highly sought-after Gloria Bay Estate.
Offering the perfect balance of seclusion and accessibility, the estate is far enough to escape the hustle and bustle of the city, yet close enough for regular weekend getaways. Gloria Bay Estate stands out for its unique charm, particularly when compared to other water-based properties and estates in the Western Cape and beyond.
Designed to provide a refined rural living experience, Gloria Bay encompasses 32 hectares, with just 19 carefully positioned homes. Most properties enjoy uninterrupted views of the Theewaterskloof Dam, surrounding fruit orchards, farmland, and stunning mountains. The estate is bordered by farms to the south and west, with 2 kilometers of pristine water frontage to the north and east. Located 5 kilometers from the nearest tarred road, and 15 kilometers from the quaint town of Villiersdorp, it offers a peaceful retreat while remaining accessible.
For outdoor enthusiasts, the estate offers an abundance of activities. With miles of mountain biking and road cycling routes, scenic walking trails, and a vast water expanse ideal for a range of water sports, there’s always something to enjoy. The TWK Golf Club, located just across the dam, further enhances the lifestyle of this exclusive estate.
Introducing The Lake House – Your Dream Escape Awaits
Nestled in a serene, pet-friendly estate, The Lake House offers luxurious living with thoughtful design and top-of-the-line amenities. Experience a lifestyle of comfort, elegance, and security in this exceptional double-story home.
Key Features:
- Spacious Living: 4 beautifully appointed en-suite bedrooms, each with free-standing large cupboards for ample storage.
- Open-Plan Layout: A seamless entrance hall that flows into the lounge, dining, and kitchen areas with expansive stacking windows that open to a picturesque patio.
- Entertainment Ready: A dedicated bar/social area with stacking windows leading to the patio, perfect for hosting. Enjoy cozy evenings by the double-sided indoor fireplace.
- Guest Convenience: A convenient guest restroom located downstairs and a walk-in storage cupboard beneath the stairs.
- Upstairs Retreat: A versatile open-plan study/work area and chill zone, complete with two roof lights that bring in natural light.
- Outdoor Living: Enjoy a covered wooden deck/patio, complete with a pizza oven and built-in braai, ideal for entertaining.
- Heated Pool: Dive into luxury with a heated pool, featuring a childproof cover and pool loungers for ultimate relaxation.
- Fully Equipped Garage & Outbuilding: A non-vehicle garage offers space for laundry and additional storage needs.
- Sustainability: A water filtration plant, storage tanks, and a 10KW PV solar energy supply that allows off-grid living with essential circuits. Heat pump system for energy-efficient water heating.
- Immaculate Grounds: Established garden with mature windbreaks, veggie boxes, lawn area, paved driveways, carports, kids’ jungle gym, olive groves, and a boule court.
- Entertainment & Connectivity: Stay connected with Wi-Fi, two TVs with DSTV and online streaming services, and a portable sound system for your entertainment.
- Safety & Security: A sophisticated security system with remote fobs, cell phone-controlled alarm, PIRs, beams, cameras, and floodlights, linked to armed response for peace of mind.
- Outdoor Features: Enjoy a cozy fire-pit and weather-protected blinds on the patio that transform the space into an ‘added room’ for year-round use.
- Efficient Systems: Automated garden irrigation with pressure-activated pump and a boat shed and garden shed for all your outdoor storage needs.
- On-Site Management: Full-time Estate Manager, IB, and long-time domestic assistant Nita Potberg, ensuring a well-maintained property and personalized service.
- Location: Located in the heart of the estate with easy access to nature and a true sense of community.
________________________________________
Experience The Lake House. Where luxury, comfort, and nature meet.
Please contact me for an exclusive viewing.
Dishwasher Connection
Yes
Washing Machine Connection
Yes
Bedroom
Built-in Cupboards, King Bed, Curtain Rails, Wooden Floors, Blinds, Fan, Air Conditioner, Walk-in-closet, Open Plan
Bathroom
En suite, Full, Basin, Bath, Shower, Double Basin, Toilet, Guest Toilet, Jacuzzi Bath
Kitchen
Breakfast Nook, Extractor Fan, Hob, Gas Hob, Open Plan, Centre Island, Pantry, Scullery, Laundry, Oven & Hob, Grill, Tumble Dryer, Fridge, Dishwasher Connection, Granite Tops, Washing Machine Connection
Garden
Sprinkler System, Veranda, Outdoor Beams, Lighting, Landscaped, Immaculate Condition, Courtyard, Irrigation system
