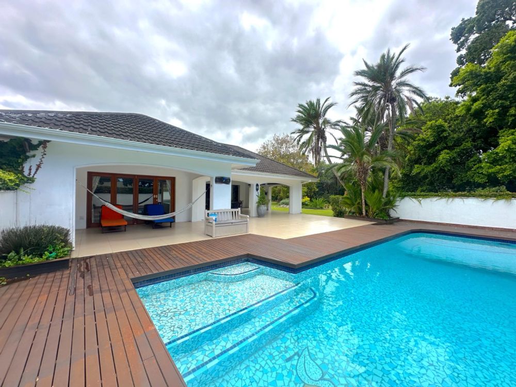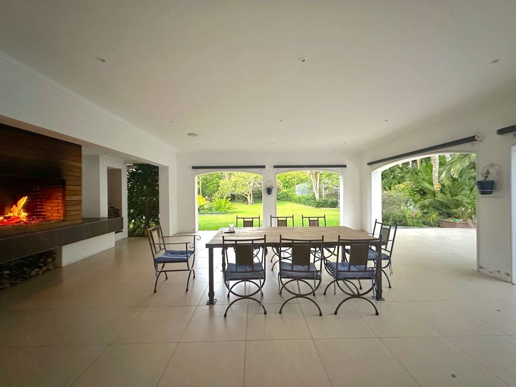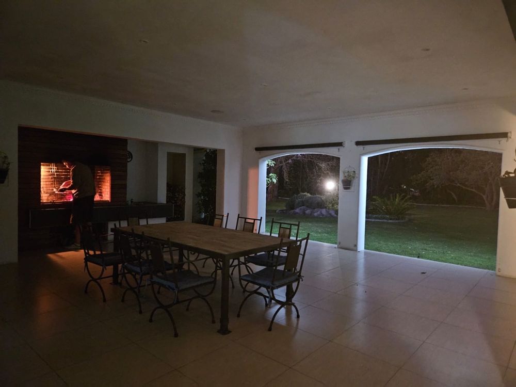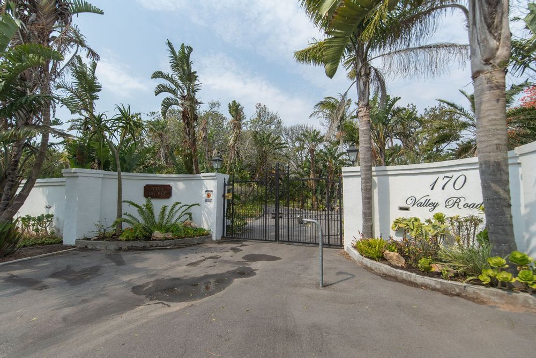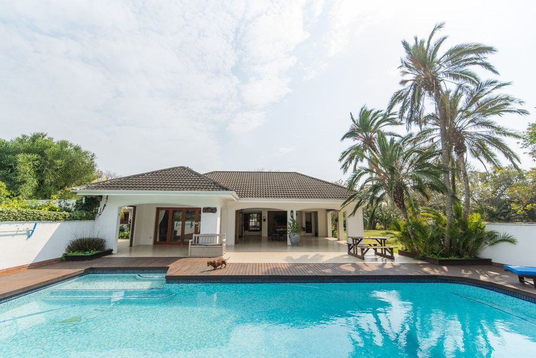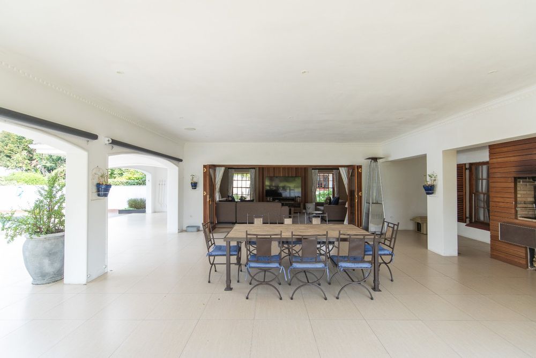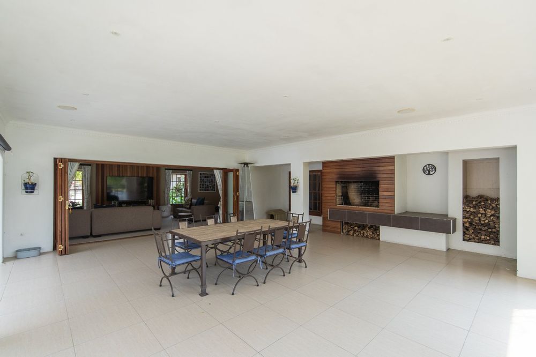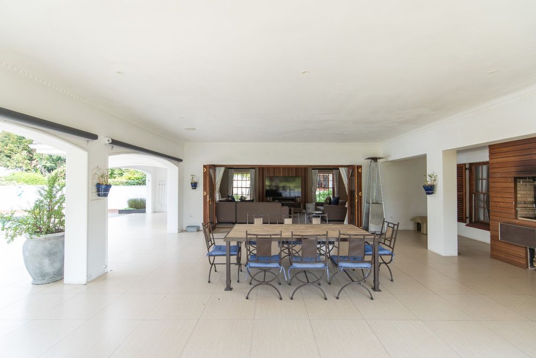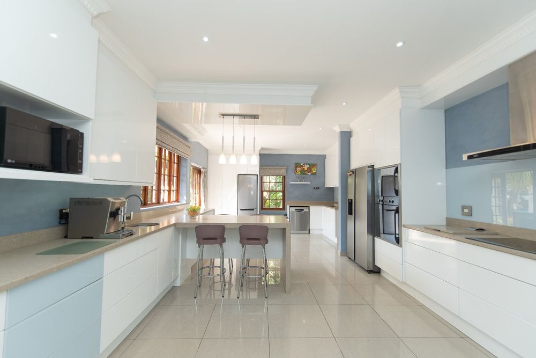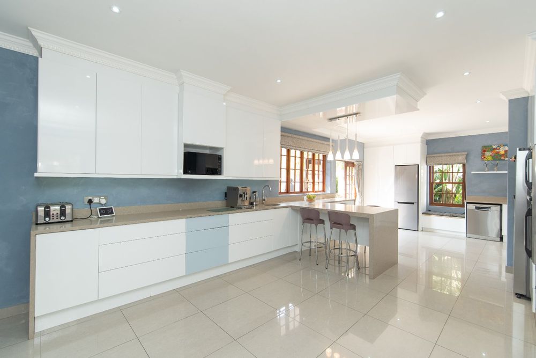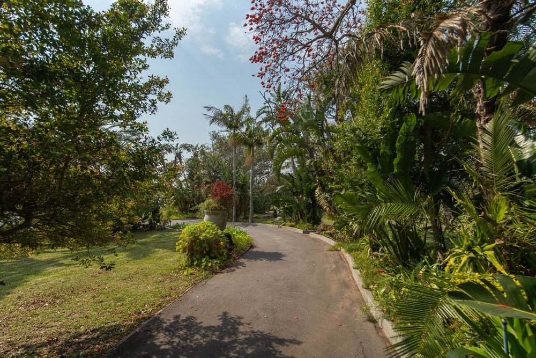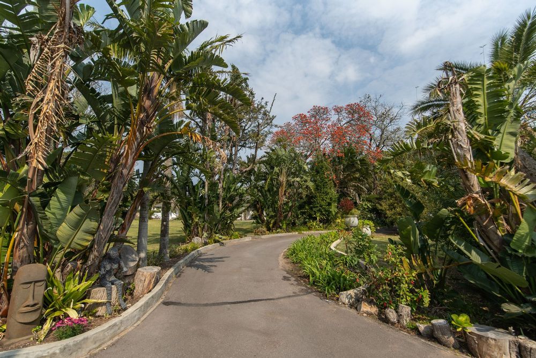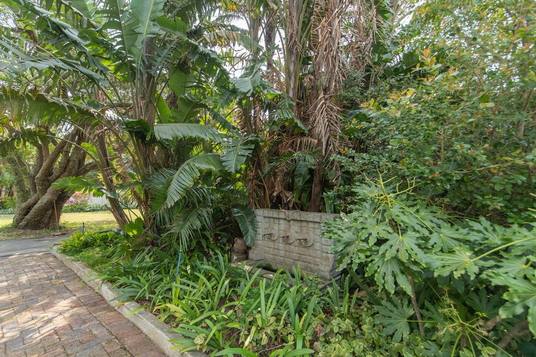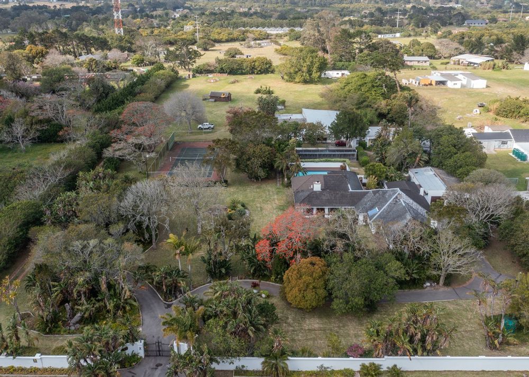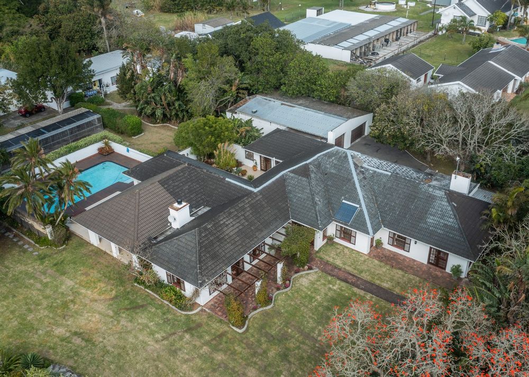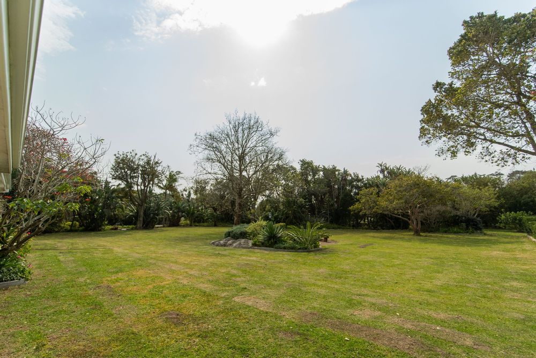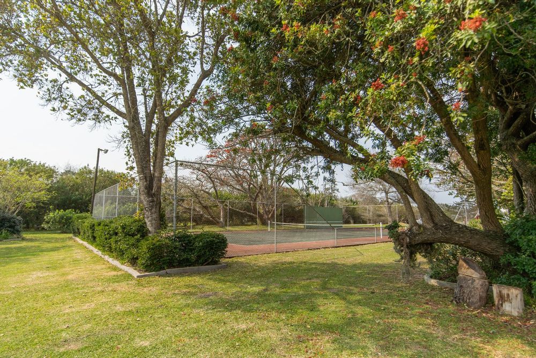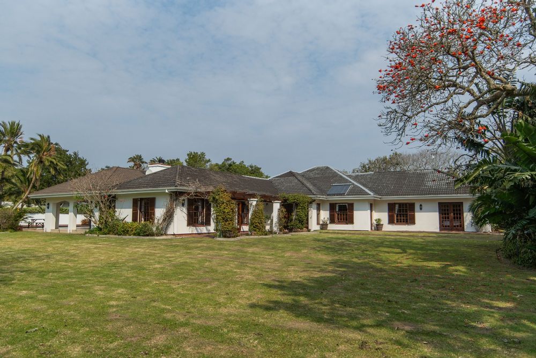Large Upmarket Modernised Expansive Family Entertainer On Landscaped Grounds With Multiple Dwellings.
The entire property exudes a sense of serenity and modern luxury.
Bonus FIVE POTENTIAL INCOME GENERATING DWELLINGS, excluding main House.
Alternatively multiple joint yet separate living, possibilities are endless.
Main house (605m2) incl. garage/35m2 domestic quarters)
- 5 bedrooms – main bedroom has separate dressing area with bics – all carpeted. 3 bedrooms with ceiling fans.
- 2 1⁄2 bathrooms – main-en-suite.
- 1 study – built in oak desk and shelving
- Dining Room – built in oak cupboard and server – solid wood flooring
- Formal lounge suit – built in fireplace – solid wood flooring, rebated rods.
- TV lounge – built in solid teak wood bar and wooden Balau panelling, woollen carpets and ceiling fans. Stacker doors opening out onto large entertainment verandah and on to swimming pool.
- Separate entrance hall with cemcrete flooring
- Kitchen – modern with granite tops and white high gloss wrapped foil bic’s finishes. Built in double oven with electric hob.
- Separate walk-in pantry with built in shelving
- Passage with parquet flooring
- Separate walk-in linen cupboard
- Laundry room
- Triple garage with extra space for workshop in front of all 3 parking areas.
- Large swimming pool with wooden Balau decking.
- Large undercover entertainment area with built in braai on Balau panelling with built in roller blinds all round.
Wooden Sash windows – cottage pane – all-round.
Security
- Front wall; Fencing all round
- Fitted alarm system with 2 keypads - recently upgraded in 2023
- Current contract with Tacnet
- Outside security lights all-round
- 3 entrance gates – 2 gates on remote; 1 gooseneck – connected to cell phones
Garden
- Established landscaped garden.
- 12 -irrigation lines fed by borehole.
- Established compost heap system
- Tennis court with floodlights – needs resurfacing
- Tarred driveway
- Additional Braai pit in garden
- Garden lighting and lamp posts
- Approx 100m2 of Cages on cement slab block – could be used for birds or kennelling.
Electricity
- 3 phase electricity supply
- Prepaid meter – main house
- Industrial size generator 34KVA/3PH Diesel Engine (30Amps p/hr @ 70% load) – connected to entire plot.
Water
- Currently use rainwater/municipal water inside house & borehole for garden
- 180m deep Borehole
- Dam – borehole water storage (with tilapia to keep algae free) – is leaking
- 2 x 2500 rainwater tanks on pump
- 1 x 5000 municipal “buffer” tank
- 2 x 5000l borehole water tanks for borehole water
- 1 x 1000l Grey water underground tank – uses main en suite bathroom water to garden
Outbuilding #1 – Flatlet (35m2)
Was used as domestic workers’ Room
- Full domestic quarters – with small built-in kitchenette and bathroom (shower and basin) attached to triple garage of main house.
Outbuilding #2 – Flatlet (73m2)
Was used as gym room / ideal for extended family
- 2 bedrooms
- Open plan kitchen / lounge -
- 1 bathroom (shower and basin)
Recently been modernized and retiled. No kitchen fittings or cupboards.
Outbuilding #3 – Flatlet (158m2)
Currently Tenanted
- 3 bedrooms
- Dining room
- Lounge
- 1 bathroom
- Kitchen
- Veranda overlooking enclosed garden
- Cement slab – to park 2 cars
Flat is old fashioned. Has bics but all outdated.
Outbuilding #4 – Flatlet (73m2)
Currently: Hobbies room (pigeon/fishing)
- 2 bedrooms
- Open plan lounge / kitchen- no kitchen fittings
- 2 bathrooms
Outbuilding # 5 (504m2)
Currently: Shed / stables
- Large shed /implements store
- Undercover braai areas
- Separate Male (2 toilets, urinal and basin) and female bathrooms (3 toilets and basin)
- Separate area for kitchen/ storage.
- Roof needs repairing
Outbuilding # 6 (65m2)
Currently: Labourer’s cottage
- Open plan kitchenette / lounge
- Bedroom
- Bathroom
