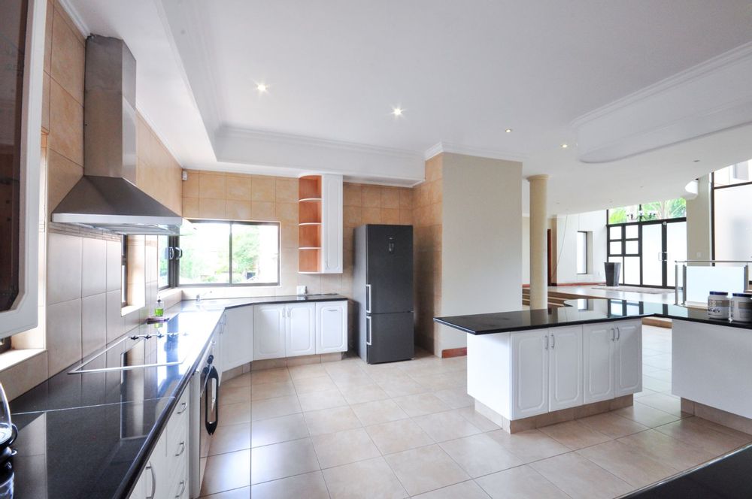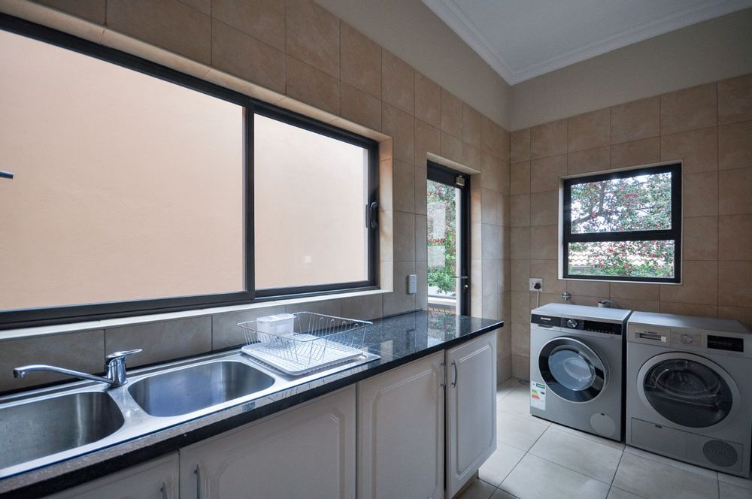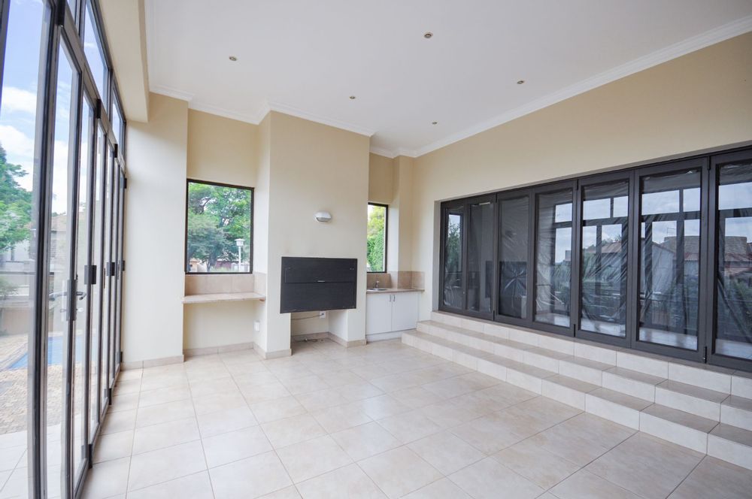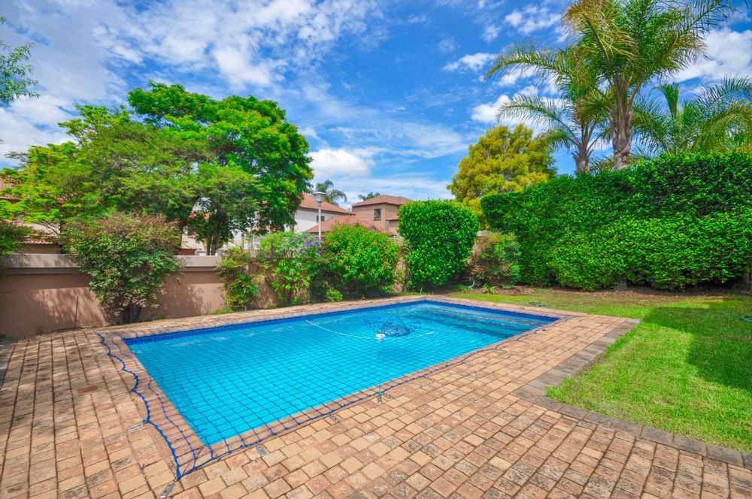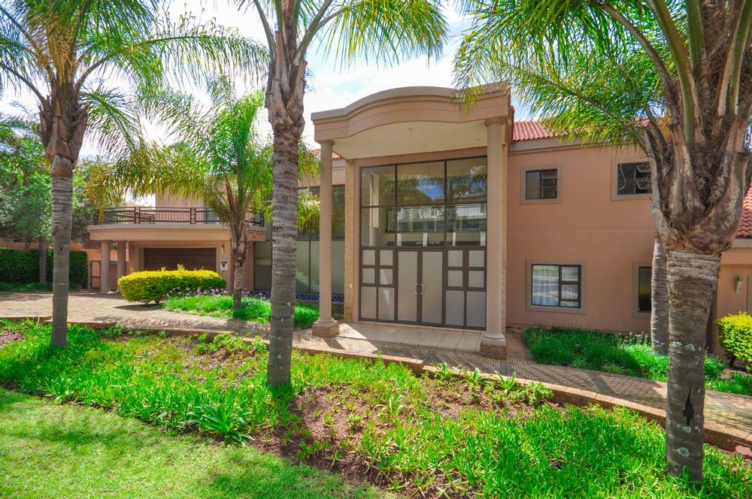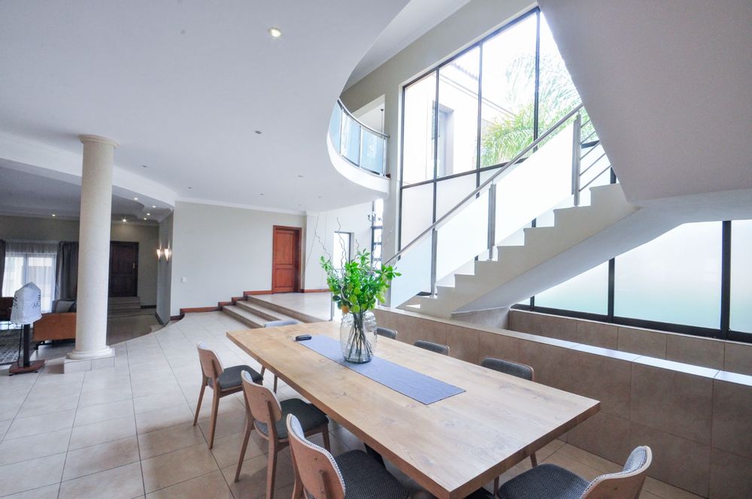

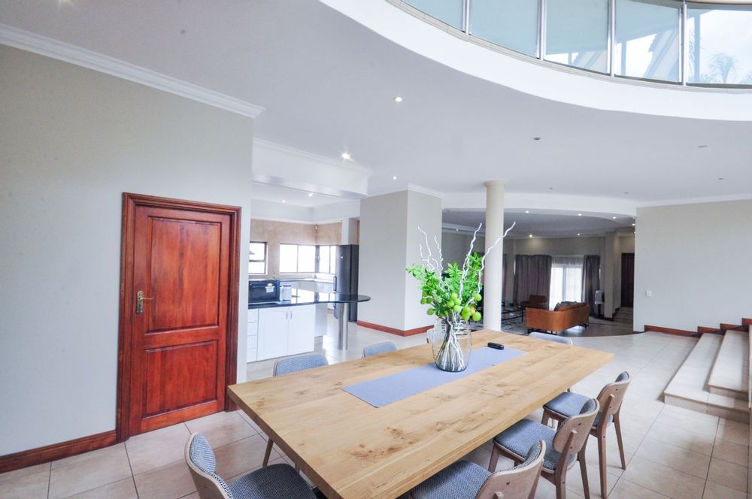
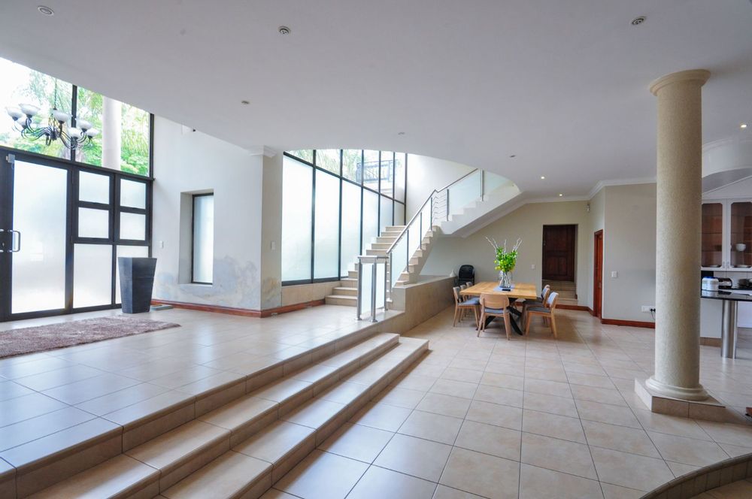
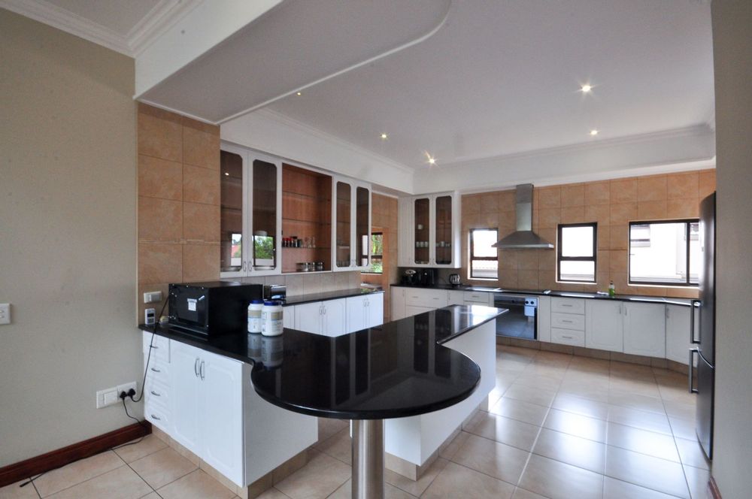
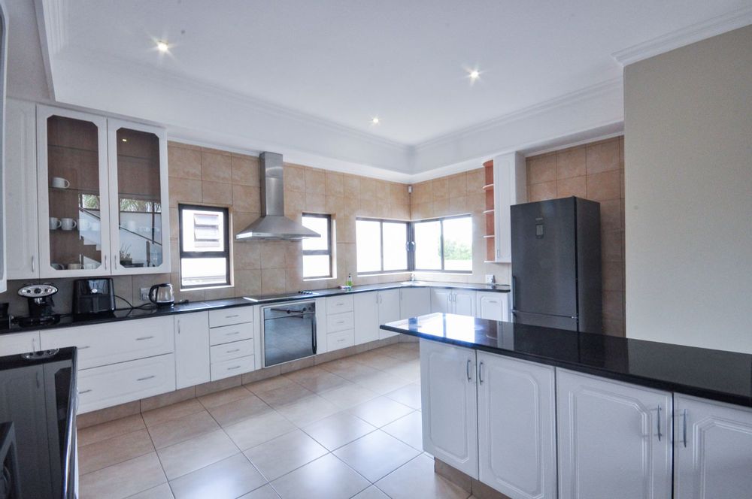






Step into this remarkable residence, where expansive, open living areas embody the essence of modern sophistication. The grand entrance hall, with its soaring double-volume ceiling, sets a refined tone from the moment you enter.
The open-plan design effortlessly connects the lounge, dining area, and kitchen, fostering a harmonious flow that creates a warm and inviting atmosphere. The gourmet kitchen is a chef’s dream, featuring a walk-in pantry and a separate scullery for ultimate convenience.
An enclosed entertainment room, complete with aluminium doors and a built-in braai, leads to the sparkling pool, perfect for both relaxed gatherings and grand celebrations.
For those who work from home, a private study on the lower level provides a tranquil retreat.
This home is equipped with underfloor heating and energy-efficient LED downlighters throughout and aluminium window frames, ensuring both comfort and sustainability.
Additional amenities include a guest toilet, two double automated garages, and staff quarters.
First Floor Features:
Upstairs, four generously-sized bedrooms await, including a luxurious master suite with an en-suite bathroom and a private balcony. The second bedroom also boasts an en-suite bathroom, while the third and fourth bedrooms share a full bathroom.
A spacious TV room, or pajama lounge, offers a cozy space to unwind, and two balconies provide scenic views that enhance the home’s serene ambiance.




























