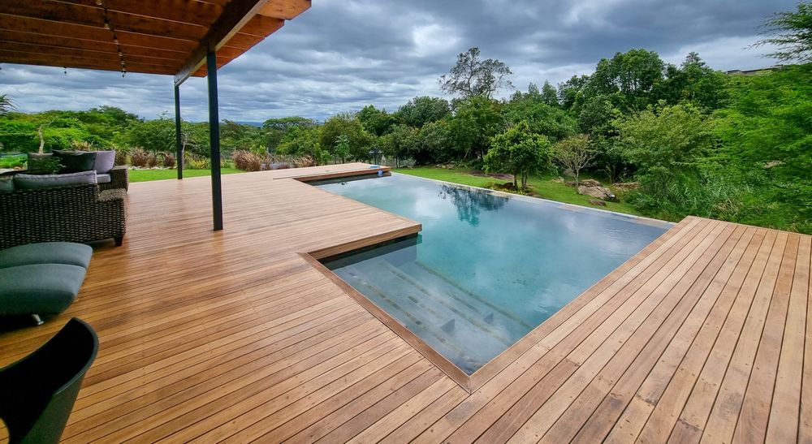

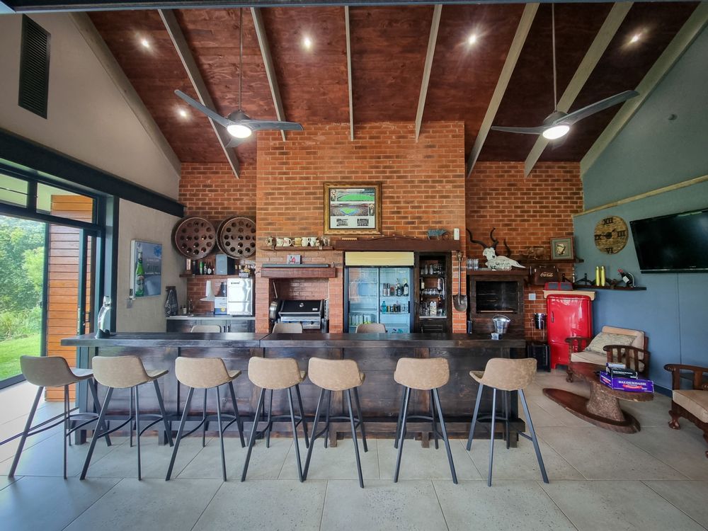
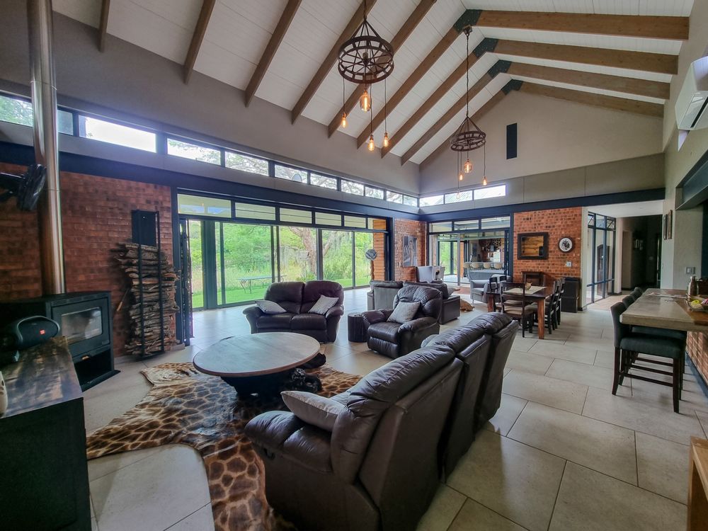
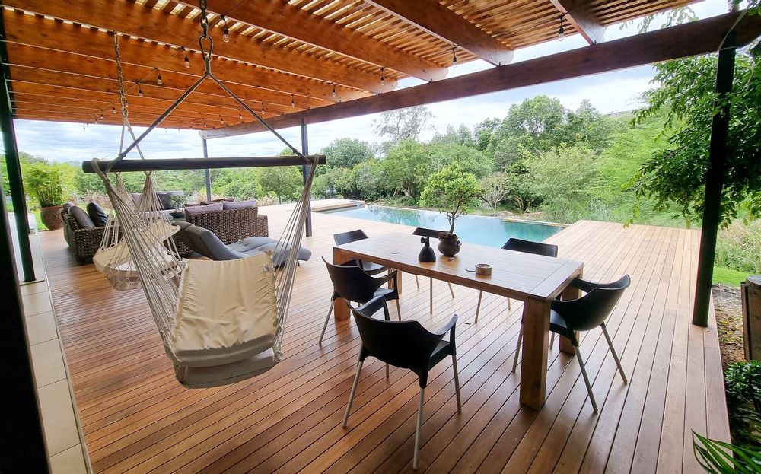
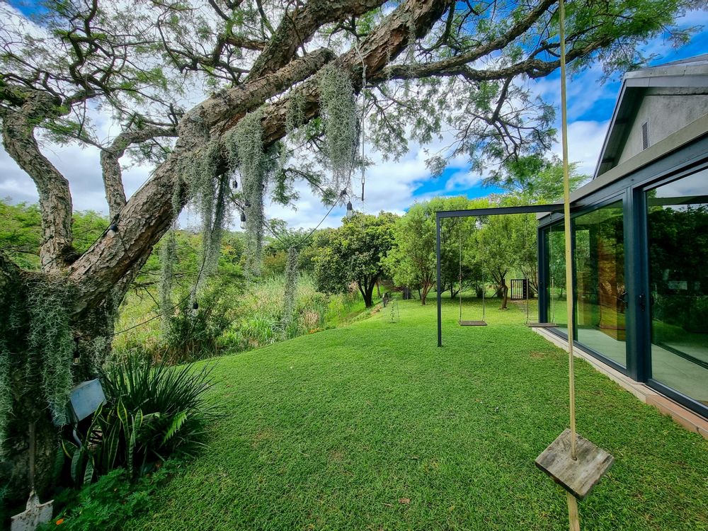





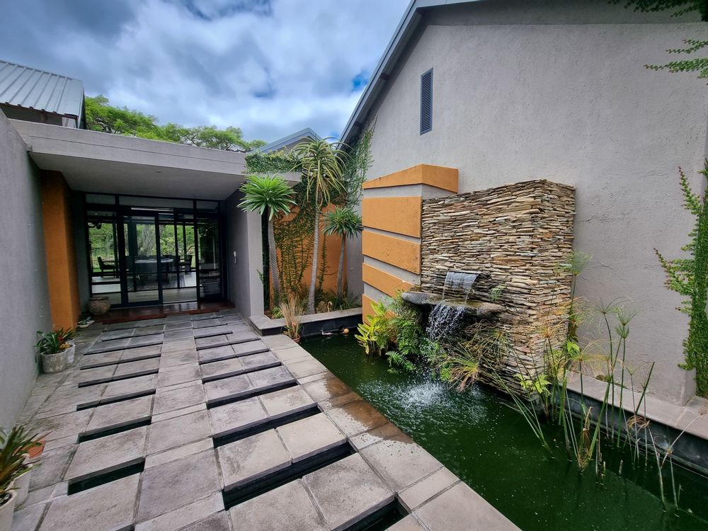
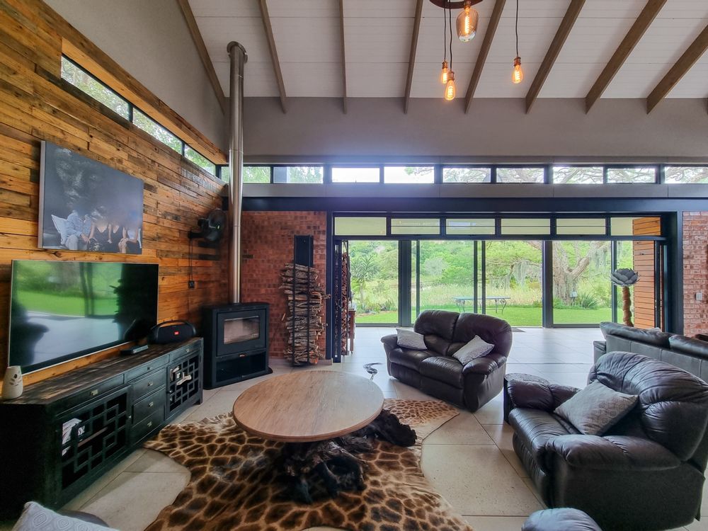
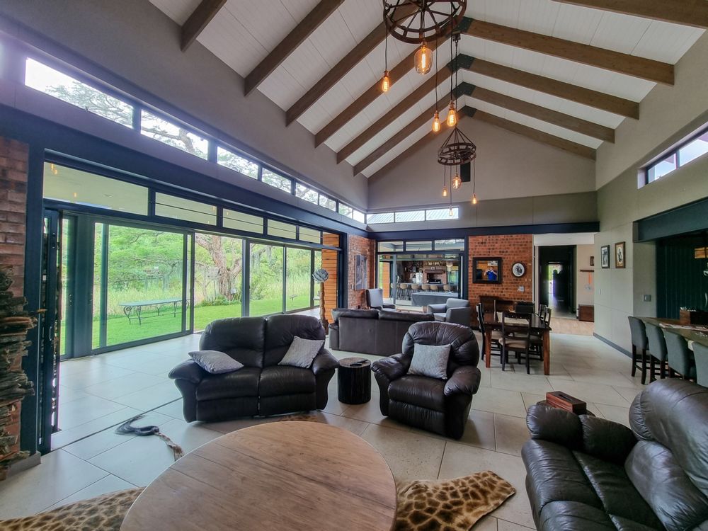
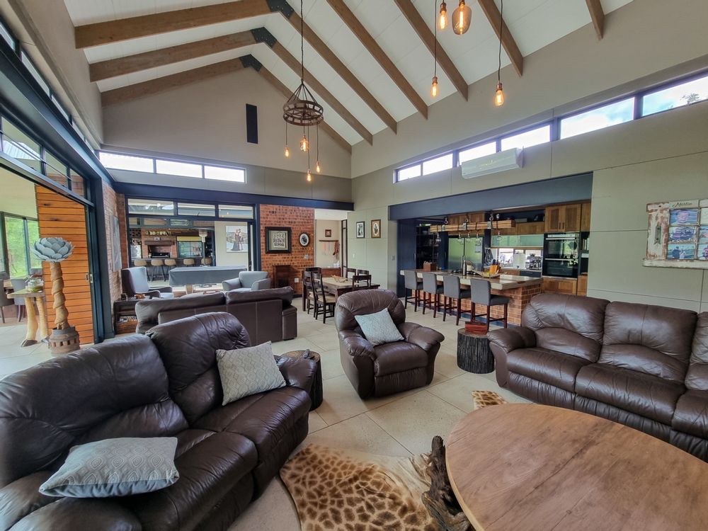
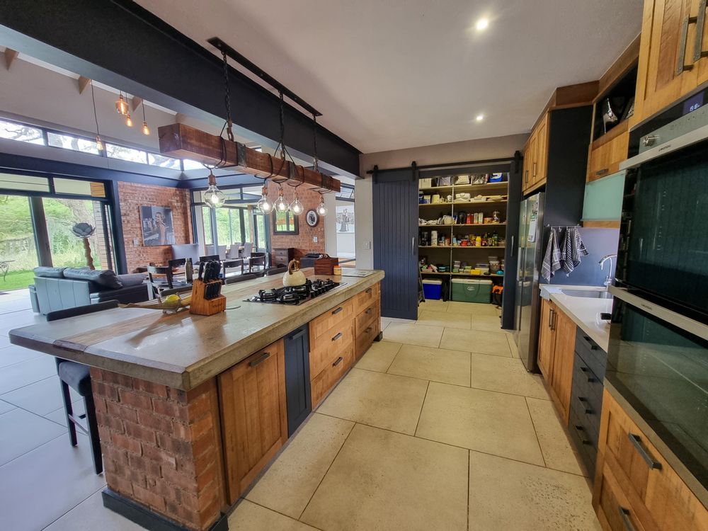






















































































One of the Lowveld’s leading architectural firms has combined an incredible vision with an ingenious design to create an ultra-modern barn industrial look. Perched in one of the most sought-after locations in Nelspruit, The Rest Eco Estate that overlooks the private greenbelt and wooden stair walkway into nature, is where the magic will transpire.
Whilst approaching the main entrance through an impressive walkway covering a Koi pond, you will be surrounded by understated elegance, exclusivity and privacy.
Entering the main home, your eyes are immediately drawn to the outside through stackable doors leading to a desirable outside entertainment area. An expansive deck with a second lounge, an infinity pool, large fire pit and indigenous garden adds to the luxury it exudes.
This 8000m2 stand consists of two separate homes and offers the best of both worlds to extended families and creates the ability for live together while still maintaining their own space and privacy.
House 1 (705m2)
The home is a space that fuses contemporary design with functionality. Fitted with natural tiles, polished concrete, and glass, it truly honors all year-round entertainment with a dining and family room with built-in fireplace, kitchen, large central bar, pool table area, built-in indoor braai and guest toilet.
The kitchen features polished concrete finishes, a pantry and separate scullery and laundry room with separate gas geyser.
The one side of the home features spacious en-suite bedrooms each have sliding doors that lead out onto the outside pool deck. The master bedroom has a huge dressing room and super spacious en-suite with an outside shower. Large linen room is also a very great addition to this suite.
On the other side of the home you will find a guest bedroom with separate bathroom and a very large study with lots of workstations and cupboards.
5 Garages and under cover carports for 3 cars
2 x 5 000 litre water tanks underground – with over flow into greenbelt
House 2 (220m2)
The kitchen, dining and lounge area are open-plan and flows beautifully to the gorgeous patio overlooking the lush and private garden. A separate pantry and tucked away scullery are one of the key selling points of this unique home.
The main bedroom with en-suite bathroom is adjacent to a sewing room or office with ample cupboards.
Two more bedrooms on the other side of the living room shares a bathroom and separate toilet.
2 x 2 500 litre tanks for irrigation
Double automate garages.
Property extras:
*Mini Astro Hockey court with floodlight
*Koi pond with remote control adjustments through wi-fi and separate breaker
*Irrigated Garden
* Solar Power for both properties
* Fireplace and indoor Braai
* Heat pumps
*Gas Geysers
*Inverted Aircons
*Nanny room with separate bathroom and courtyard
*Fire pit with double braai area, boma and pizza oven
*Bar fridge with separate breaker
*Garages with rubber flooring
Please contact me regarding this property.
CONNECT WITH US