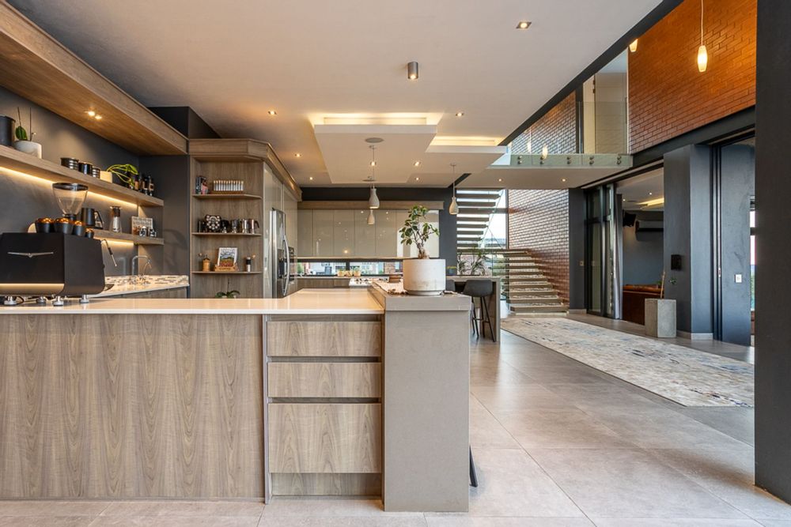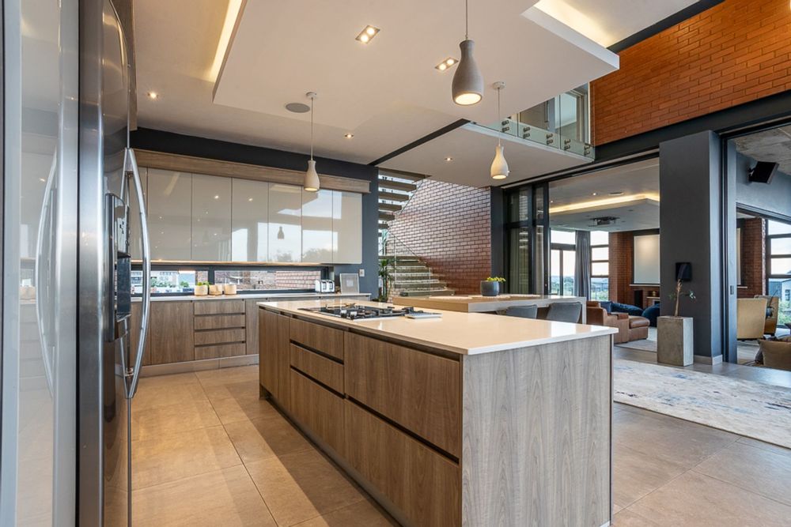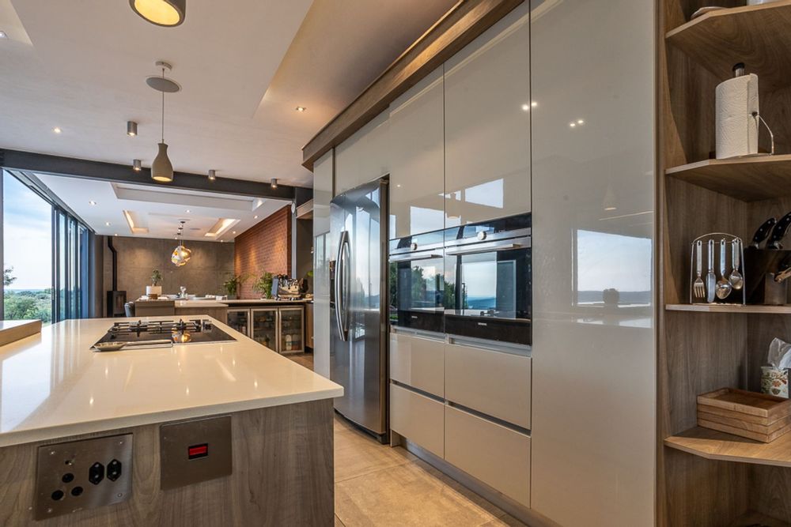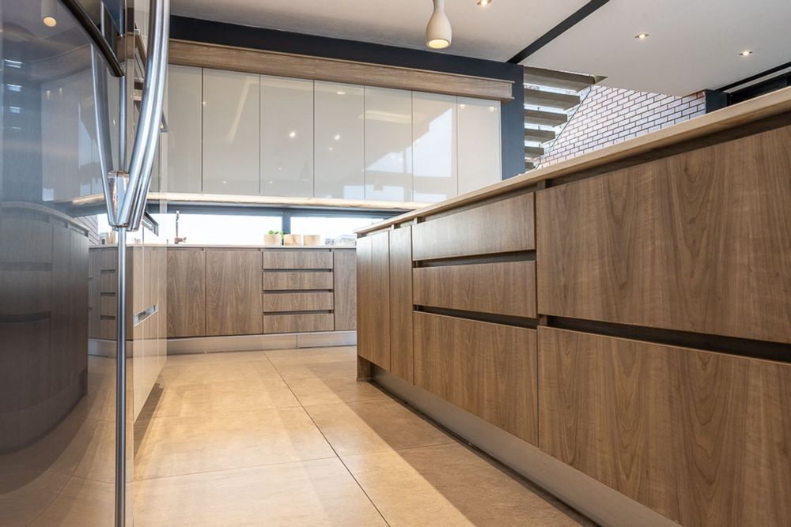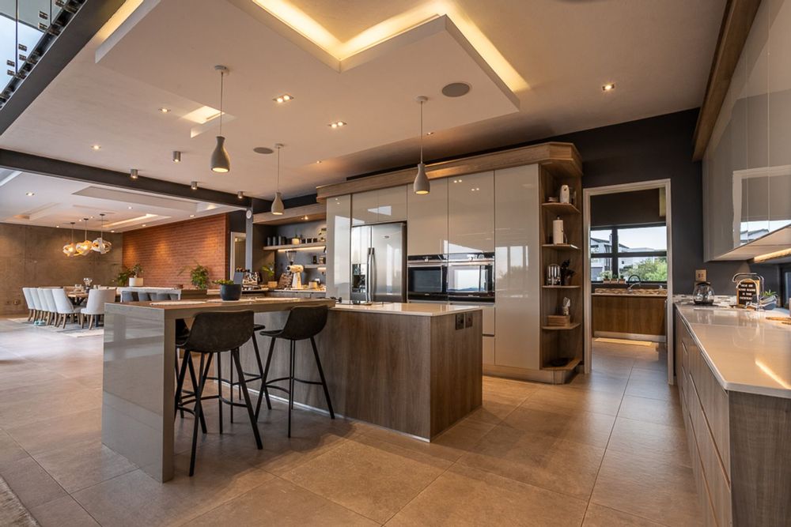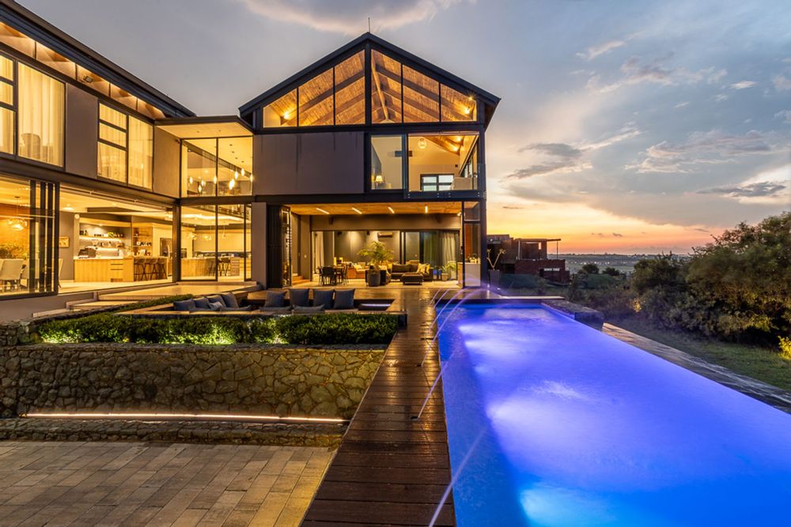

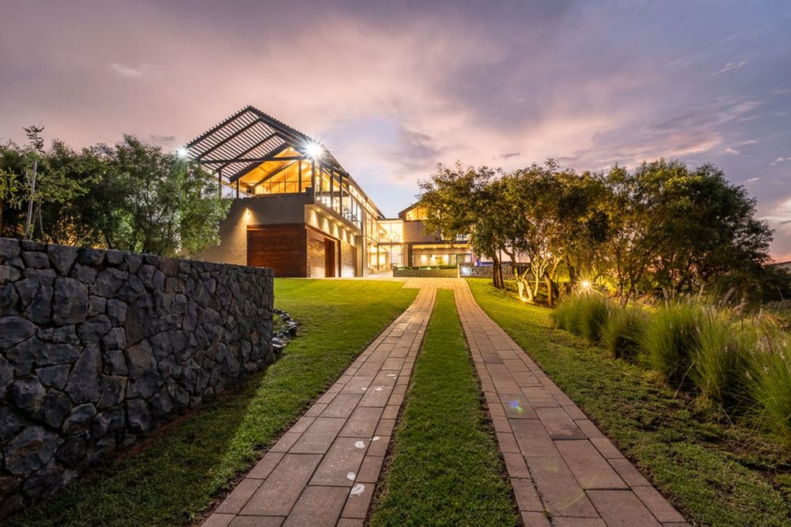
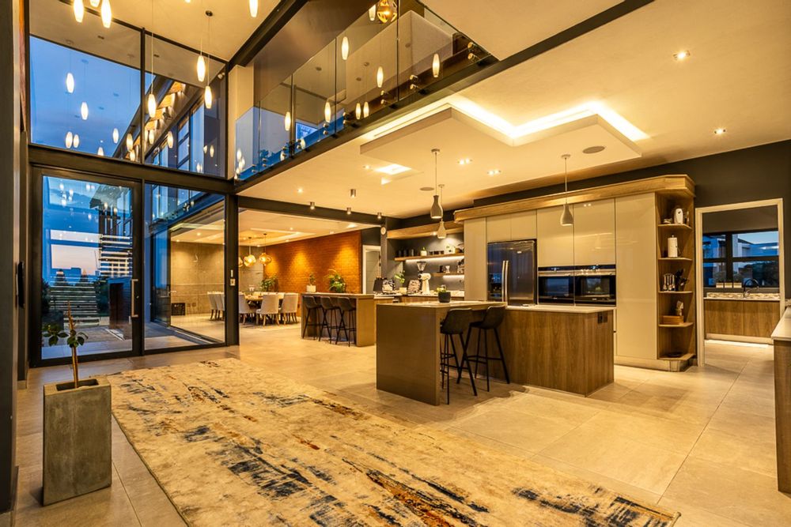

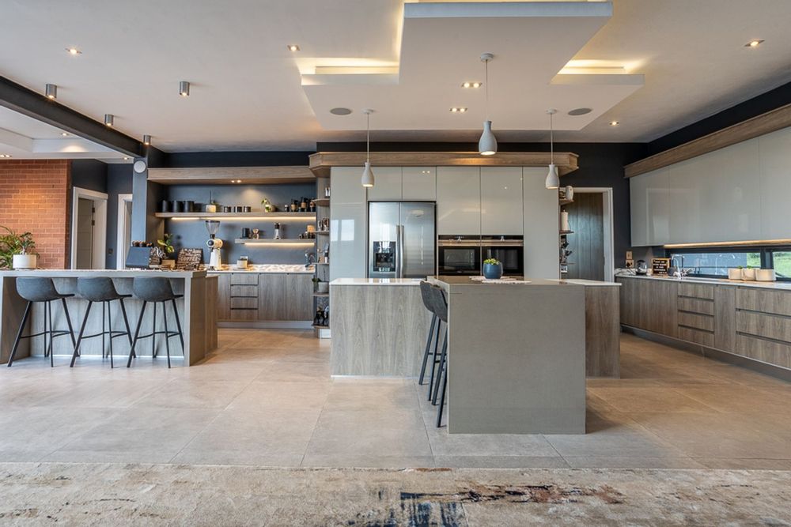






EXCLUSIVE MANDATE – A Home Beyond Compare
Step into this one-of-a-kind architectural marvel 4-bedroom, 3.5 bathroom — where luxury, design, and nature meet in perfect harmony. This residence redefines modern living with its impeccable attention to detail, high-end finishes, and breathtaking surroundings. Quite simply, nothing else compares.
From the moment you arrive, the sophistication of this home is undeniable. A statement entrance with a floating staircase, soaring ceilings, and glass pivot doors welcomes you into an interior that’s as elegant as it is functional. Industrial-chic elements blend seamlessly with soft textures and curated lighting, each piece thoughtfully chosen to create an ambiance of timeless luxury.
The Heart of the Home
Designed for those who love to entertain, the open-plan kitchen and dining area is a masterclass in modern design. Enjoy:
A chef’s dream kitchen with a double breakfast nook
A dedicated coffee station
Eye-level double ovens
A showstopping gas hob island
Ample room for a double-door fridge
A spacious pantry, scullery, and laundry room
Entertain in Style
A built-in sound system flows through the home, setting the perfect tone for every occasion. Glass sliders in the dining area open onto a grand outdoor entertainment space featuring a large built-in braai, an infinity pool, and serene views over a private reserve complete with a fire-lit boma — your own sanctuary under the stars.
Luxury Living, Elevated
The ground floor offers a private guest suite with its own en-suite bathroom, alongside a stylish guest toilet. The cinema/TV room is a showstopper, boasting soundproofing, automated acoustic block-out curtains, and a projector — delivering a true theatre experience from the comfort of your home.
Upstairs, the opulence continues:
Two dedicated work-from-home stations
A cozy PJ lounge for relaxed evenings
A sun-soaked patio with awe-inspiring views
A dreamy master suite with exposed wood trusses, a gas fireplace, walk-in closet with custom backlit mirrors, and a spa-like en-suite bathroom with a double shower and vanity
Secondary bedrooms are generous, each with built-in cupboards and double-glazed windows, sharing a luxurious bathroom.
Features That Truly Set It Apart
✔ 4 Extra-large garages with built-in cupboards
✔ 3 Fireplaces for cozy evenings
✔ Solar & gas geysers for energy efficiency
✔ Borehole & JoJo tank for water sustainability
✔ Home automation system
✔ Water filtration system
✔ 7 Air-conditioning units
✔ Laundry chute & full staff quarters
No detail has been overlooked — every inch of this home has been designed with intention, luxury, and everyday living in mind.
This is more than a home. It’s a lifestyle.
Viewings by appointment only. Strictly for serious, pre-approved buyers ready to make their dream home a reality.
The HILLS GAME RESERVE LIFESTYLE ESTATE is a secure 480 hectare upmarket residential estate with a private game reserve. Almost half of the overall estate is dedicated to a captivating game reserve and is stocked with several species of antelope and zebra. This unspoilt bushveld can be experienced via the appealing walking, mountain biking and game trails.
The Hills is located in the East of Pretoria on Garsfontein road with a second gate that opened up on Atterbury and is less than five minutes’ drive from shopping centres such as Woodlands and Park View, thus giving you the best of both worlds; a true bushveld experience as well as all the benefits that city life has to offer.
The Hills also boasts with:
A CLUBHOUSE designed to enhance the unique South African outdoor lifestyle overlooking the nature reserve and fishing dam, and also includes a restaurant, swimming pool and gym.
Redford House PRIVATE SCHOOL conveniently located within the secure estate ensuring that children are able to walk or cycle safely to a world class education.
The SECURITY at the hills is designed to ensure peace of mind with highly trained personnel at the gatehouse and utilises systems such as CCTV cameras, biometric access control, electric fencing, and more










































































