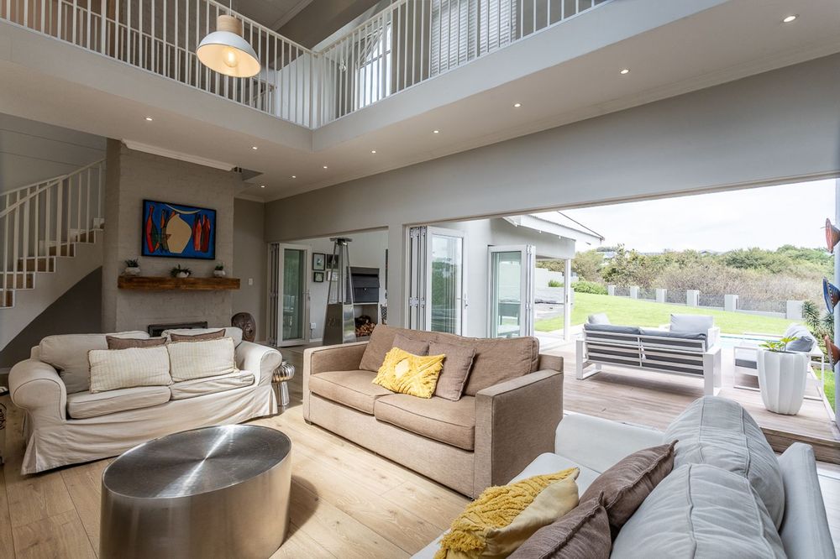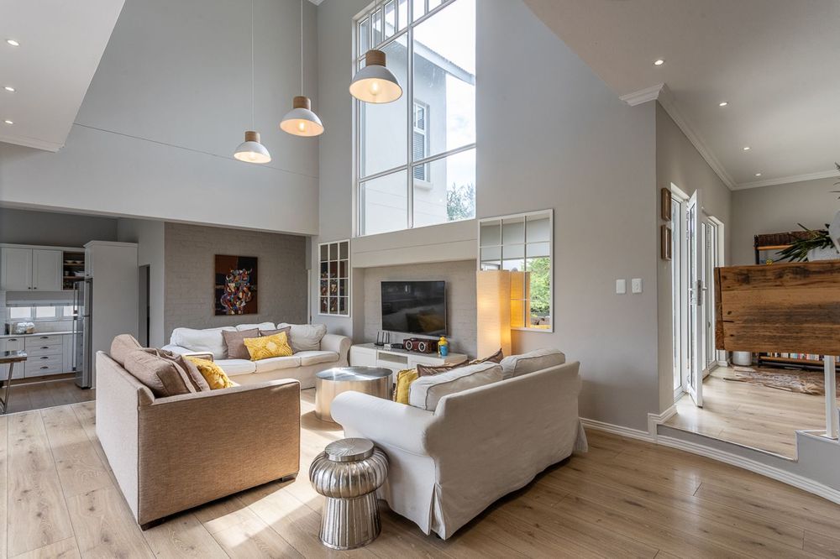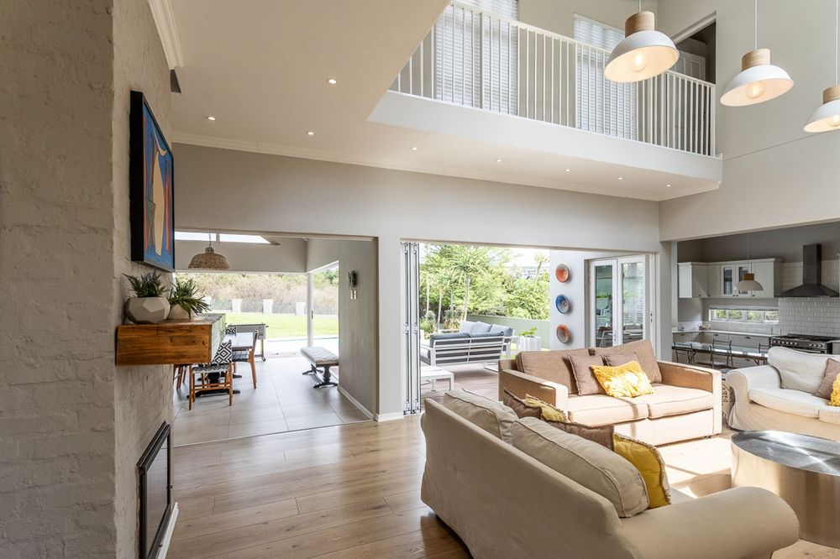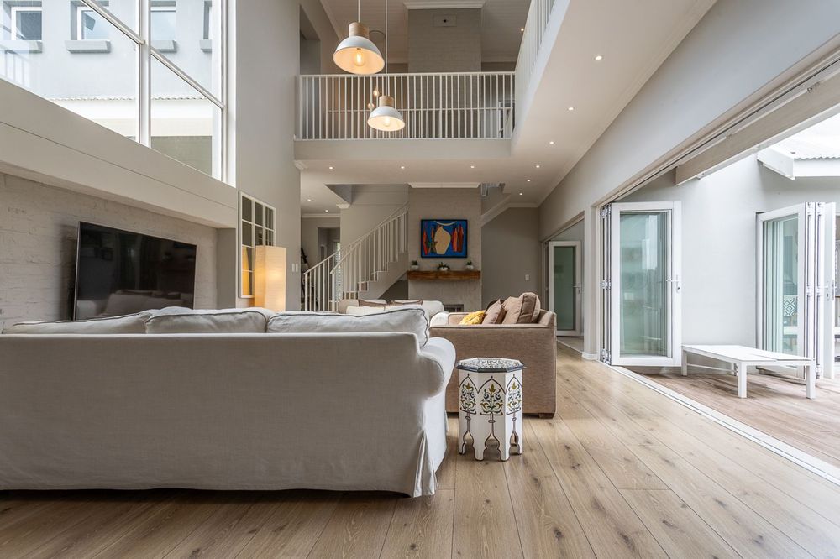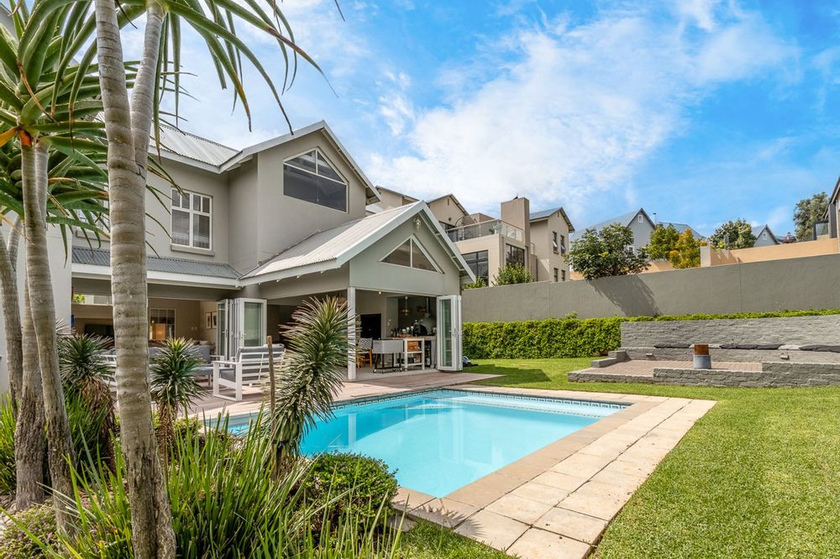

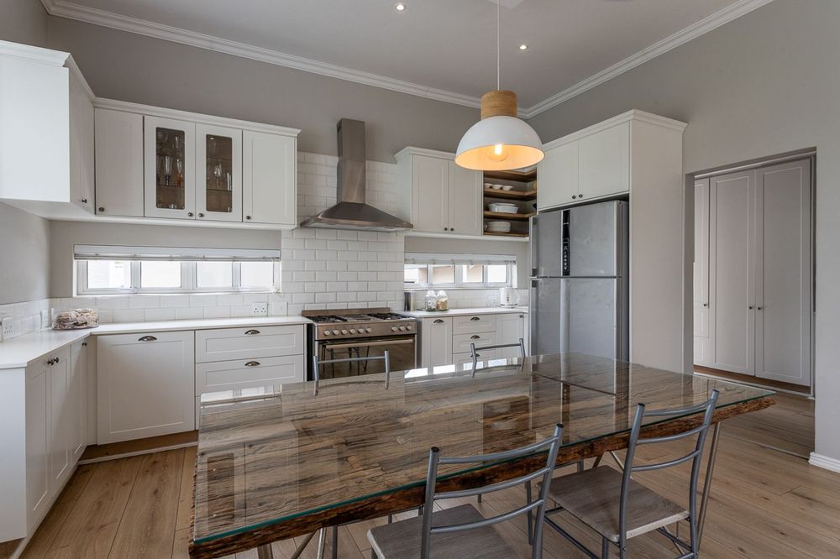
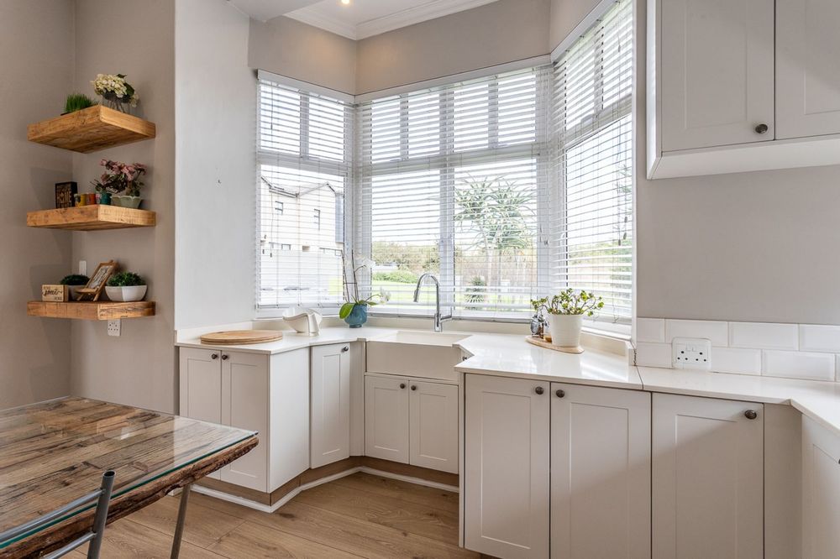
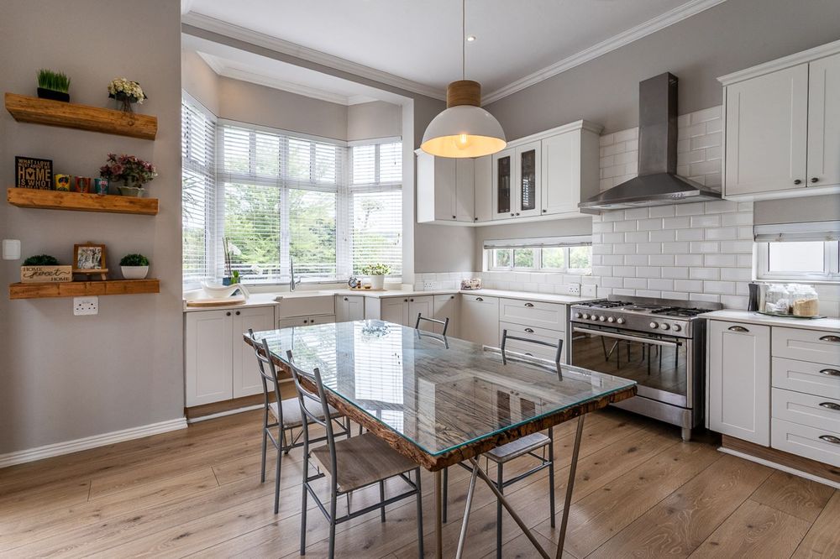







Where Farmhouse Charm Meets Modern Living – A Rare Greenbelt Gem
Tucked away in a quiet pocket of natural beauty, this double-storey 4-bedroom, 3.5-bathroom home is a masterclass in relaxed luxury, where thoughtful design and character come together seamlessly.
From the moment you step into the entrance hall, you’re greeted with warmth and scale—the home opens up into a double-volume family/TV room, where exposed beams, a cozy fireplace, and large windows frame the garden beyond. The main bedroom is a retreat of its own, featuring a picturesque bay window, exposed trusses, and a sense of calm that makes every day feel like a weekend.
At the heart of the home is a farm-style kitchen that brings everyone together. With a walk-in pantry, scullery, and laundry tucked away, the space remains both practical and beautiful. Flowing easily into the dining area and out to the covered patio, this home was built for effortless entertaining.
Whether it’s a pizza night in the al fresco pizza oven, a summer braai around the built-in braai, or winter nights by the boma fire pit, this home adapts to every season and occasion. The deck and sparkling pool overlook a massive, private irrigated garden that blends into the surrounding greenbelt—offering space, privacy, and a rare connection to nature.
Upstairs, a pyjama lounge provides a second living space, ideal for kids or quiet evenings in. A dedicated study makes working from home feel effortless. And with staff quarters, linen storage, garage storage, and 2 automated garages, every detail has been considered.
Key Features:
4 Bedrooms | 3.5 Bathrooms | Guest loo
Farm-style kitchen with pantry, scullery & laundry
Double-volume family room with fireplace
Built-in braai, pizza oven, boma & patio for outdoor living
Pyjama lounge + separate study
Bay window & exposed trusses in main bedroom
Pool, deck & expansive greenbelt garden with irrigation
Staff accommodation + storage in garage
Linen cupboard, geyser, and more
A true forever home—offering space to breathe, entertain, and grow.
This is not just a property. It’s a way of life.
The Hills Game Reserve Lifestyle Estate is an exclusive 480-hectare residential enclave featuring a private GAME RESERVE. Nearly half of the estate is dedicated to an impressive game reserve, home to a variety of antelope and zebra. Residents can immerse themselves in the unspoiled bushveld through scenic walking, mountain biking, and game trails.
Located on Garsfontein Road in the east of Pretoria, with a second access gate on Atterbury Road, The Hills offers the perfect balance between serene natural living and city convenience. Shopping centers such as Woodlands and Park View are just a short five-minute drive away, ensuring easy access to all the benefits of urban life while enjoying the tranquillity of the bush.
The estate also boasts a newly developed CLUBHOUSE designed to complement the South African outdoor lifestyle. It overlooks the nature reserve and fishing dam and features a restaurant, swimming pool, and gym for residents to enjoy.
Redford House PRIVATE SCHOOL, situated within the secure estate, offers world-class education with the added benefit of children walking or cycling safely to school.
SECURITY at The Hills is paramount, with highly trained personnel at the gatehouse, CCTV cameras, biometric access control, electric fencing, and more, ensuring peace of mind for all residents.
Additionally, the estate includes 190 LUXURY APARTMENTS with one, two, and three-bedroom layouts, each featuring stunning finishes and braai facilities.
For those seeking wellness, the fully equipped GYM offers a picturesque view of the dam, adding to the lifestyle of luxury and convenience.
Experience the ultimate blend of nature, security, and modern living at The Hills Game Reserve Lifestyle Estate.


























































