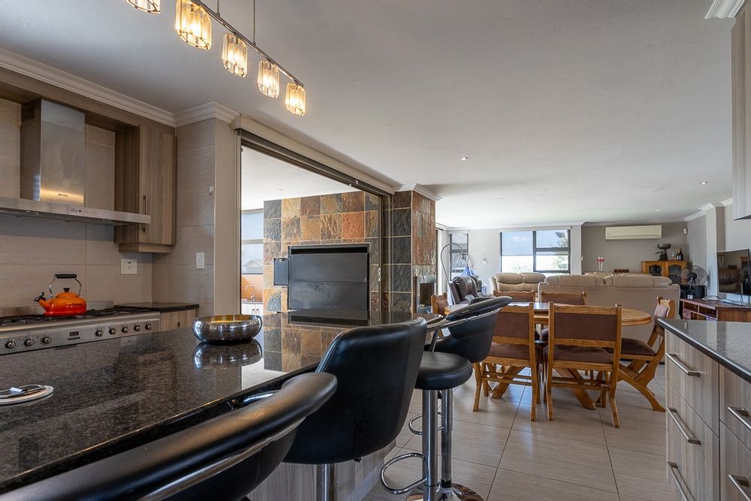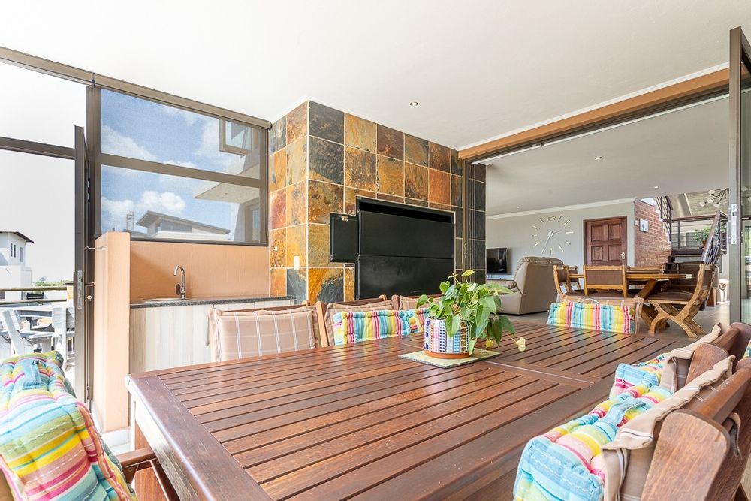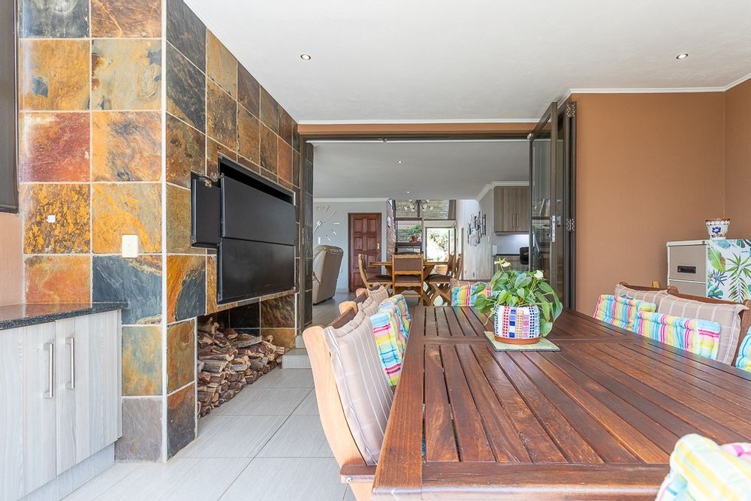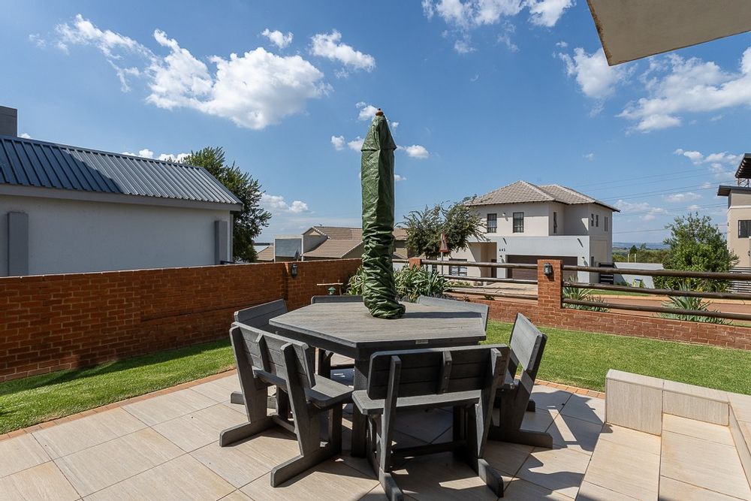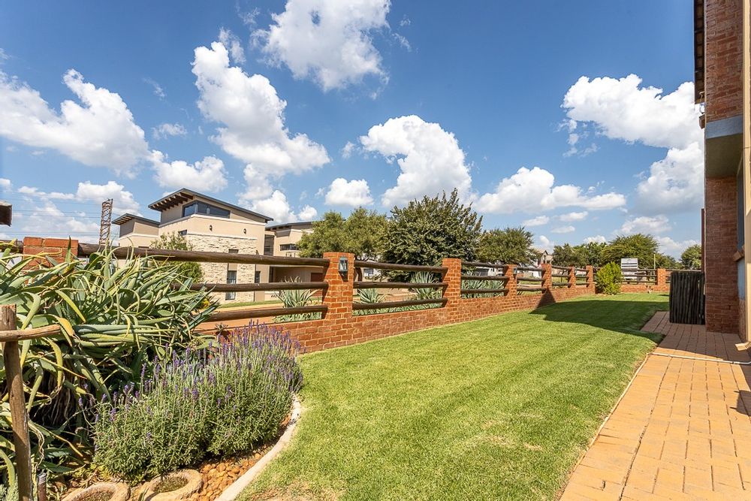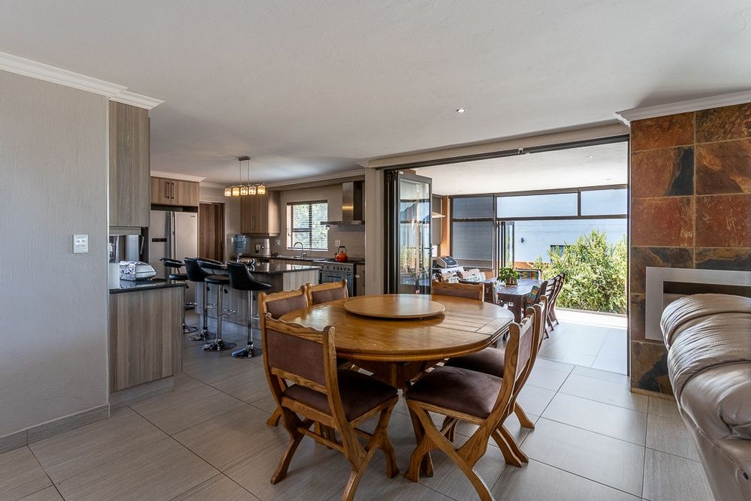

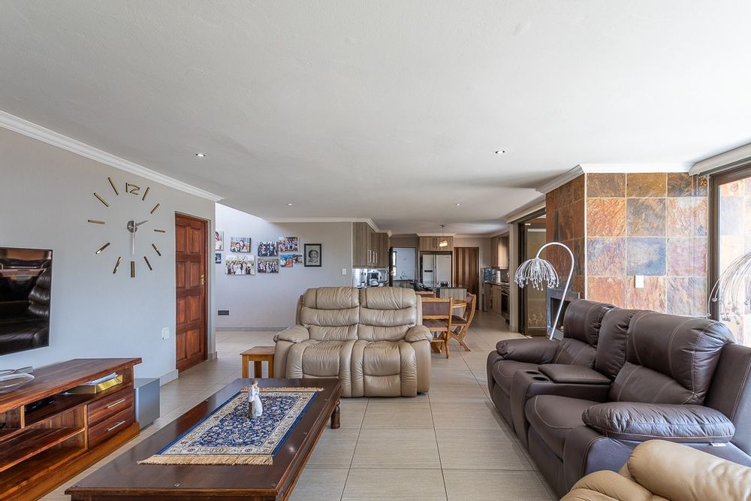
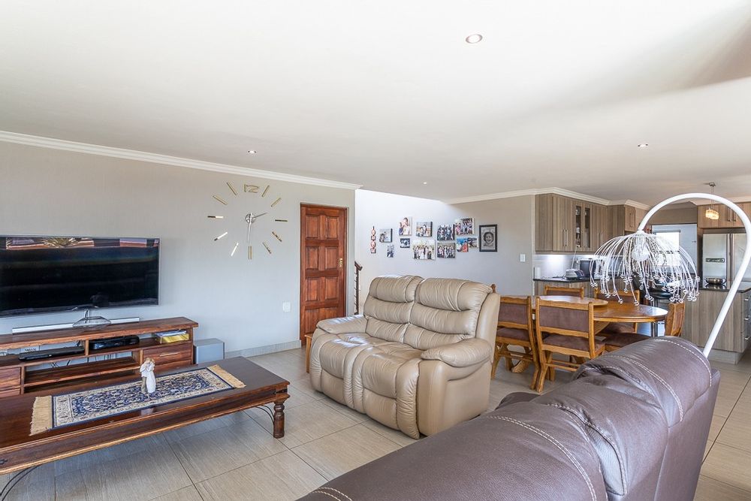
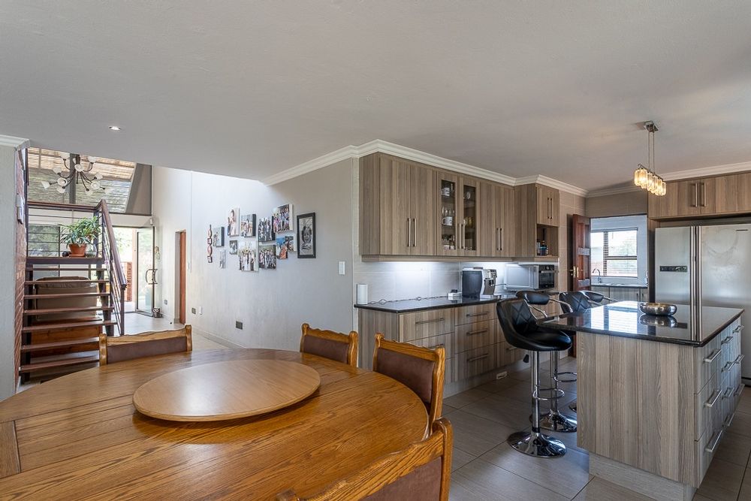
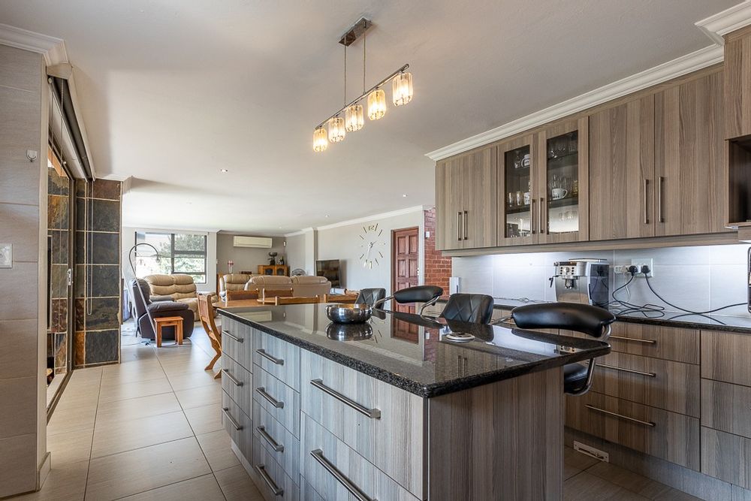






Introducing a stunning family home that has just hit the market! This beautifully designed 3-bedroom property is a true gem that shouldn't be missed. As you step through the pivot door into the entrance of the home, you'll immediately be struck by the grandeur of the high ceilings and the elegant natural stone cladding design.
To your right, you'll find a spacious study and a large guest bedroom complete with an en suite bathroom. As you continue through the entrance, you'll find an additional guest toilet for convenience. The large entranceway seamlessly flows into the living areas, where stack doors create a tranquil indoor-outdoor living experience.
The TV room, dining room, and kitchen all harmoniously blend together, perfect for family gatherings and entertaining guests. The kitchen is a dream, with ample cupboard and counter space, a breakfast nook island, a big gas oven and stove with an industrial extractor fan, and a separate scullery and laundry area with a large walk-in pantry. The dining and TV room share a cozy gas fireplace, adding ambiance and warmth to the space.
For added convenience, an extra storage cupboard is available for your growing family's needs. Step outside onto the patio, which opens to a second dining area featuring a built-in braai and rotisserie, as well as a cupboard with a prep bowl. The stack doors lead out to a beautiful garden, creating the perfect setting for outdoor relaxation and enjoyment.
Heading upstairs, you'll find an abundant PJ lounge that doubles as an additional entertainment space, complete with beautiful exposed wooden beams, a kitchenette, and a gas fireplace. Stack doors open up to your very own sunroom, ideal for enjoying early morning coffees or soaking up the afternoon sun.
There are two additional bedrooms upstairs, both featuring built-in cupboards and ensuite bathrooms. The stack windows allow loads natural light to flood the rooms, and blackout blinds ensure a restful night's sleep.
This home also boasts practical features such as 2 garages (one tandem), central vacuuming, an outside toilet, 3 x Jojo Tanks plus a booster, an inverter and batteries, 12 x solar panels, and prepaid electricity.
Don't miss out on the opportunity to make this exquisite family home yours - schedule a viewing today!
The HILLS GAME RESERVE LIFESTYLE ESTATE is a secure 480 hectare upmarket residential estate with a private game reserve. Almost half of the overall estate is dedicated to a captivating game reserve and is stocked with several species of antelope and zebra. This unspoilt bushveld can be experienced via the appealing walking, mountain biking and game trails.
The Hills is located in the East of Pretoria on Garsfontein road with a second gate that opened up on Atterbury and is less than five minutes’ drive from shopping centres such as Woodlands and Park View, thus giving you the best of both worlds; a true bushveld experience as well as all the benefits that city life has to offer.
The Hills also boasts with:
A CLUBHOUSE designed to enhance the unique South African outdoor lifestyle overlooking the nature reserve and fishing dam, and also includes a restaurant, swimming pool and gym.
Redford House PRIVATE SCHOOL conveniently located within the secure estate ensuring that children are able to walk or cycle safely to a world class education.
The SECURITY at the hills is designed to ensure peace of mind with highly trained personnel at the gatehouse and utilises systems such as CCTV cameras, biometric access control, electric fencing, and more.
One of the safest and secured Estates to live in.
According to BUSINESSTECH this is one of the most sought-after estates in the East of Pretoria.





















































