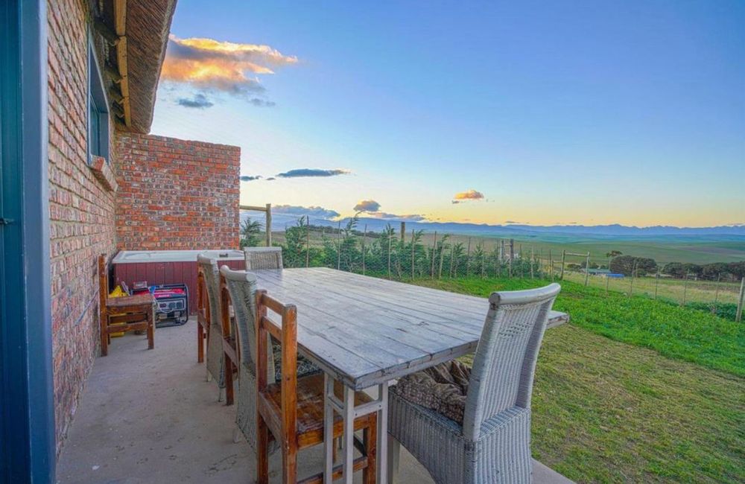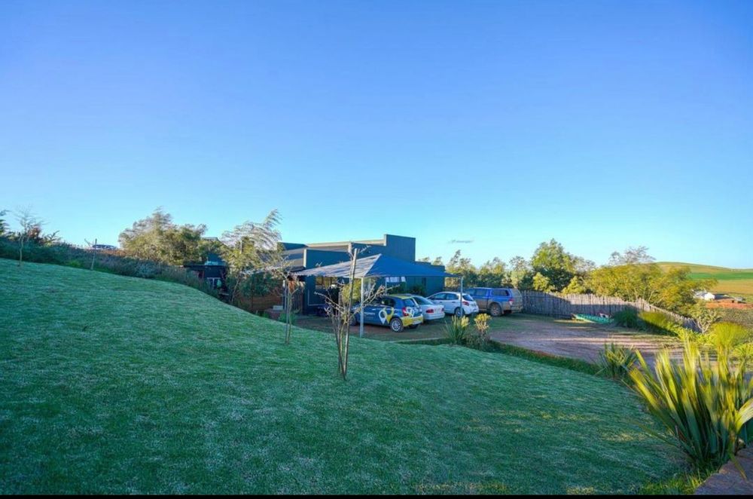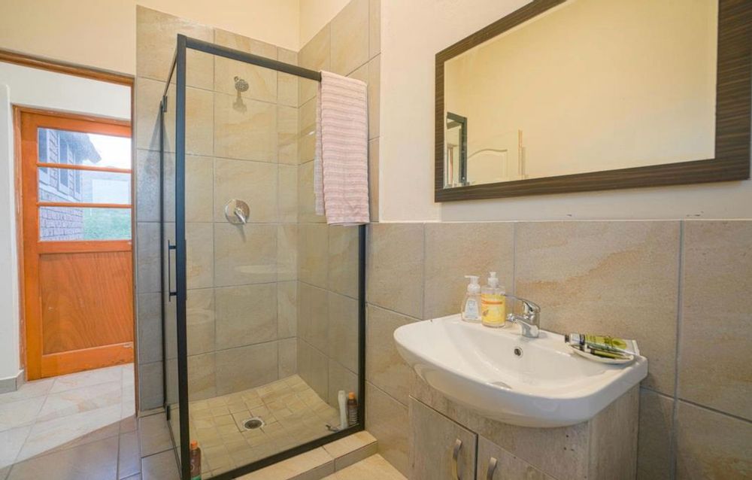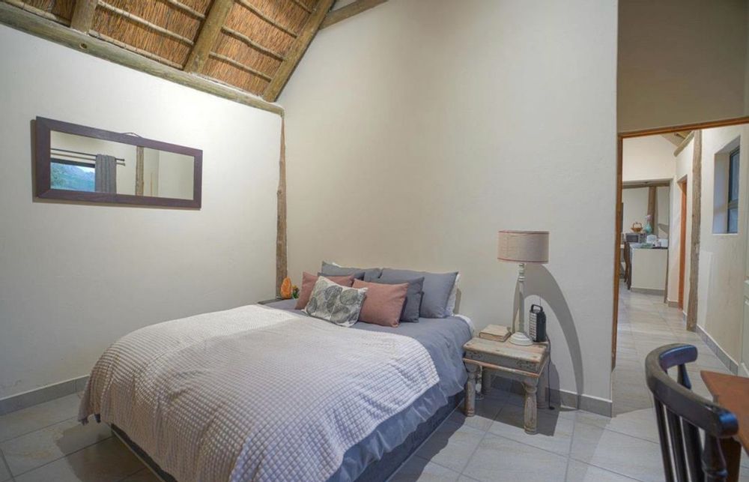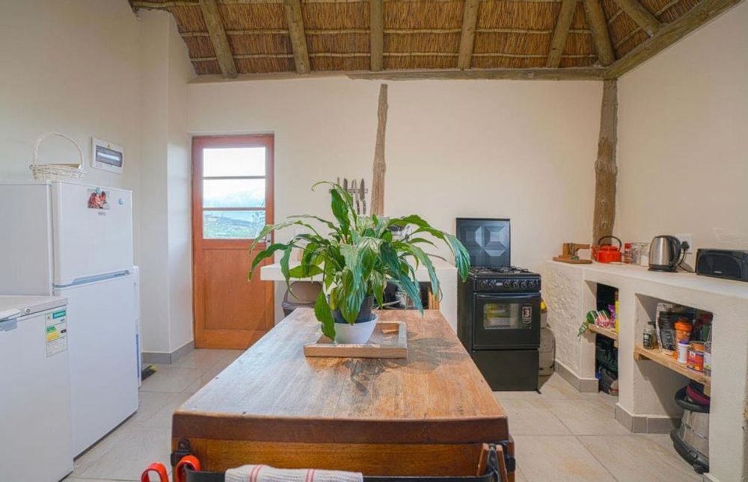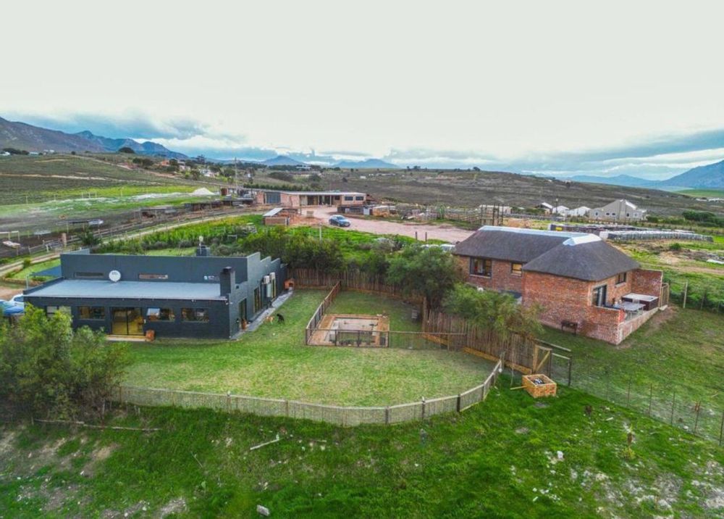

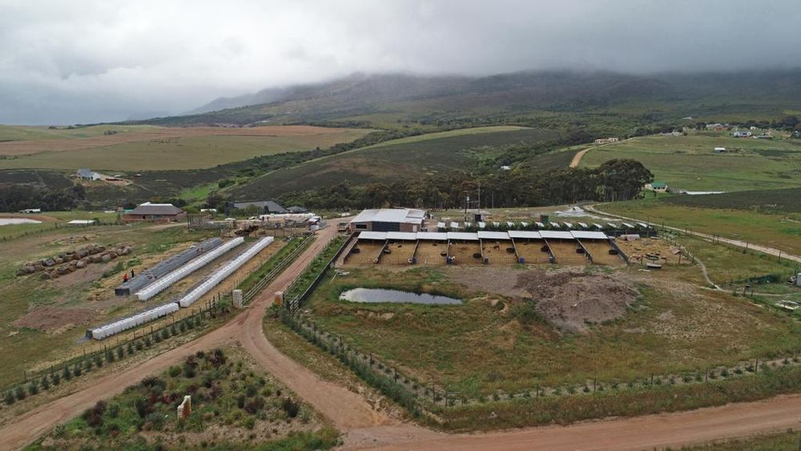
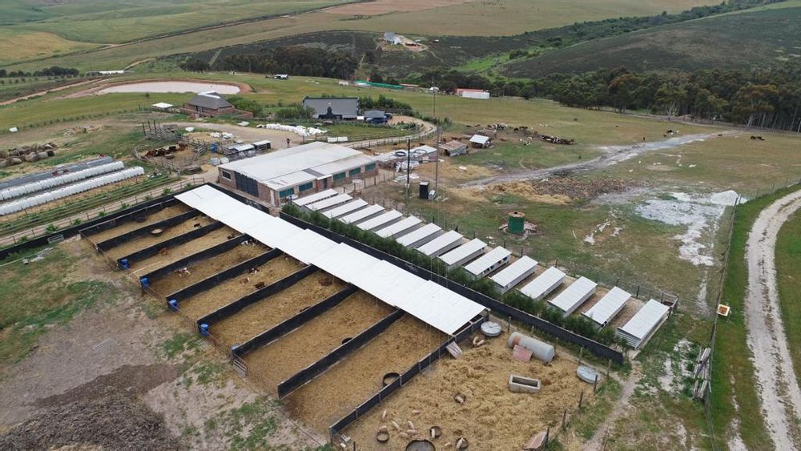
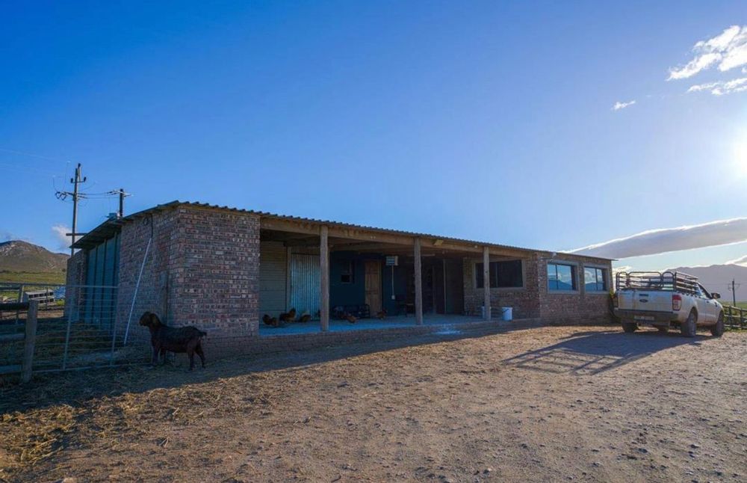
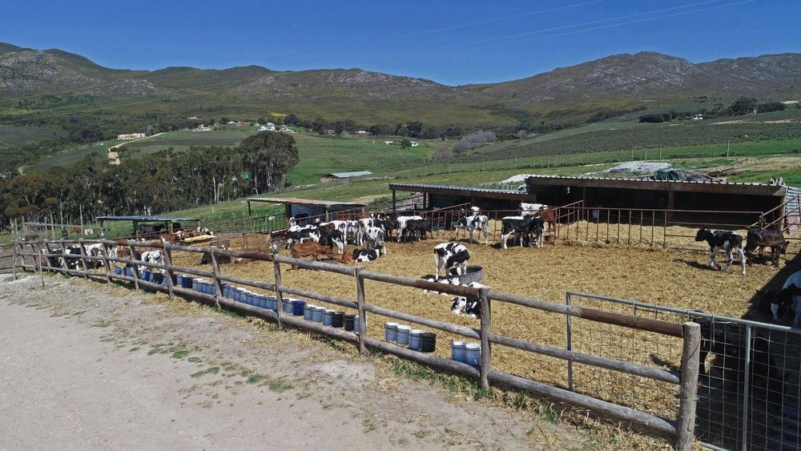






A 5.7ha smallholding with a lovely, elevated position has beautiful 360-degree vistas of the rolling hills and mountains of the Overberg. This unique opportunity includes a rustic 3-bedroom open plan house on one level. A fully immersive 3D model of the house is available to view on our website.
The main bedroom has a full en-suite bathroom with a connecting 4th room which is currently used as a gymnasium. The 2 additional bedrooms have each en-suite bathrooms with a shower and toilet. The kitchen flows easily into the open plan dining room and lounge. There is an open hearth in the dining room for potjies and braais. The enclosed TV and braairoom includes a build-in braai and a eight seater jacuzzi.
Next to the house is the swimming pool and a spacious thatched cottage - intended for entertaining and relaxing. The cottage is elevated to make the most of the never-ending magnificent views. It offers two separate bedrooms with en-suite bathrooms. It has a spacious open plan lounge space with additional sleeping space for people. The lounge opens onto wooden decks to soak in the views.
The area surrounding the main house has an established garden. There are over 500 trees planted on the property which are all fully irrigated. The main house has electrical fencing with an alarm system and beams. The house also has a home security system with cameras inside.
The farm has a Theewaterskloof water quota allocation which is ample for the current farming. There is also a 140-meter-deep borehole which delivers 12 000 liters per hour. There is municipal water for domestic use and 3 phase electricity. All the camps and the farm are properly fenced.
Included on the farm are cattle camps, a shed with a sewerage system and a picket dam “manure dam” and office building.
There are also 2 double wendy-houses for the staff.
Please contact me for more information or to arrange for an in-person viewing.






















