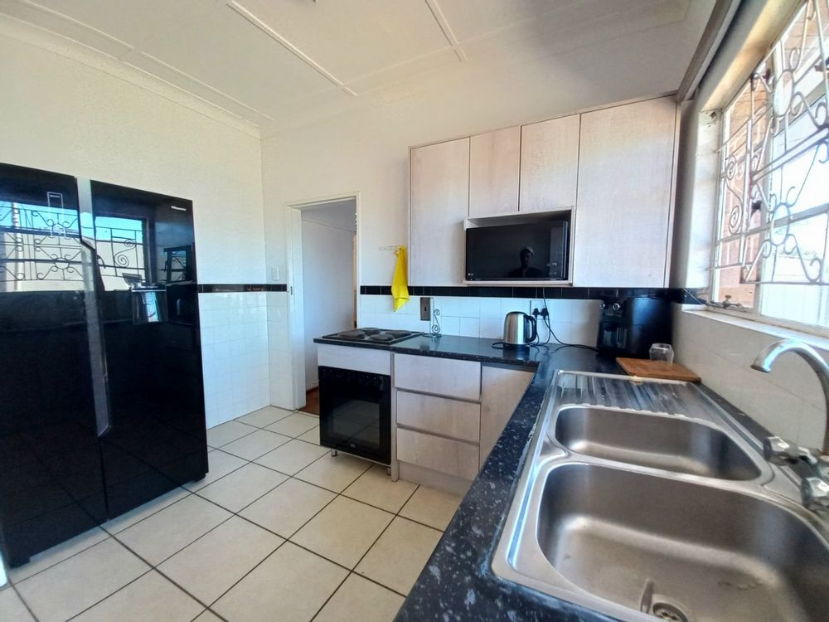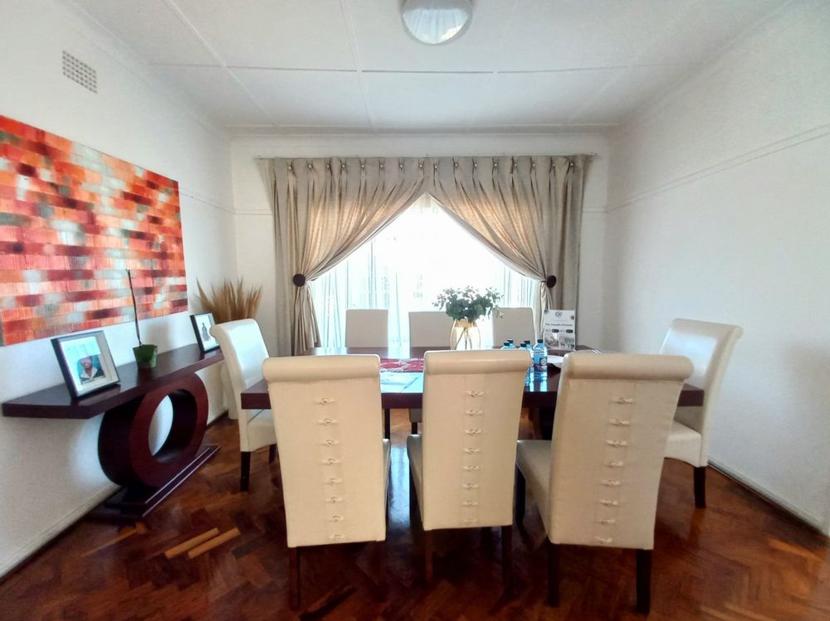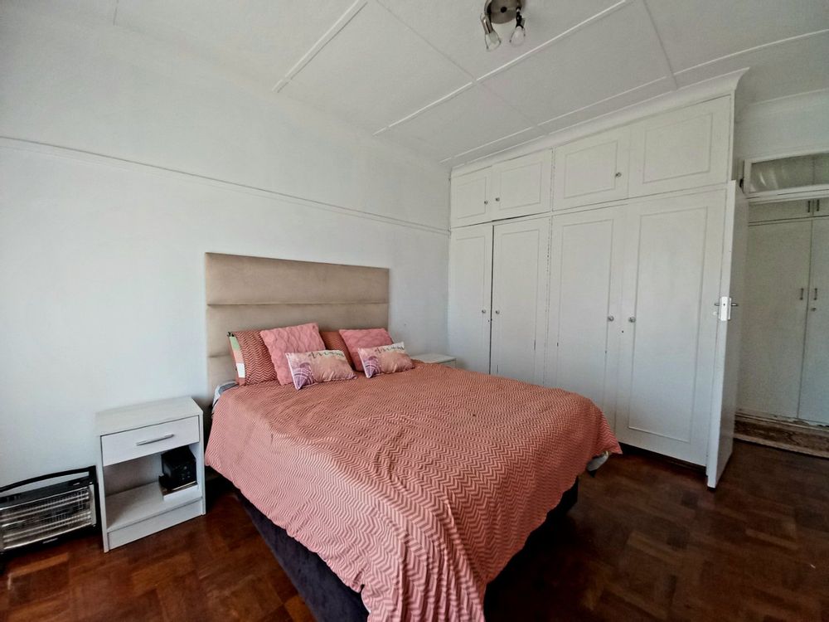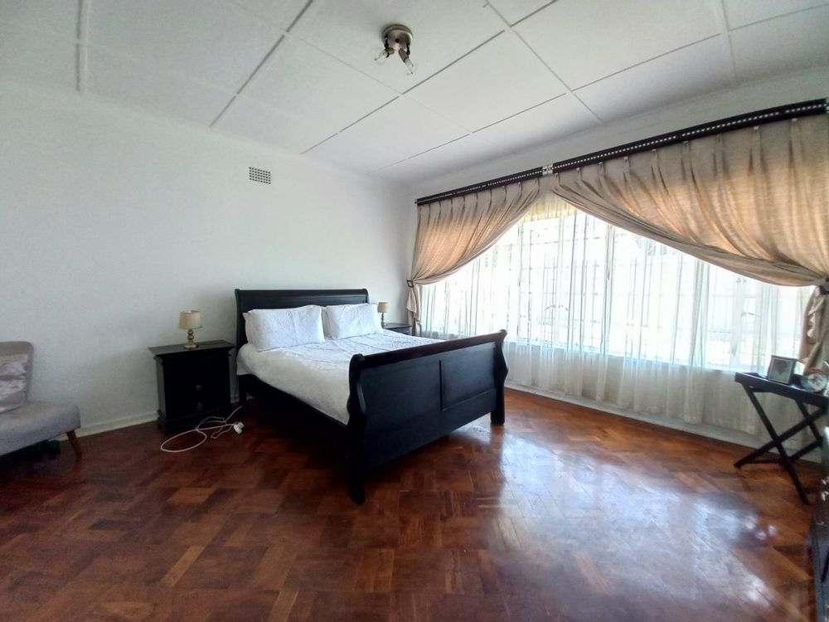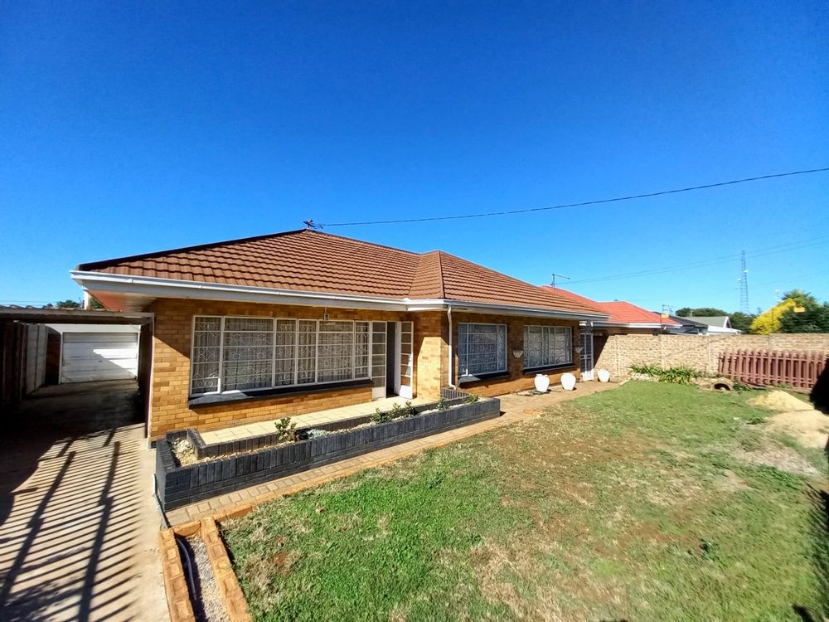

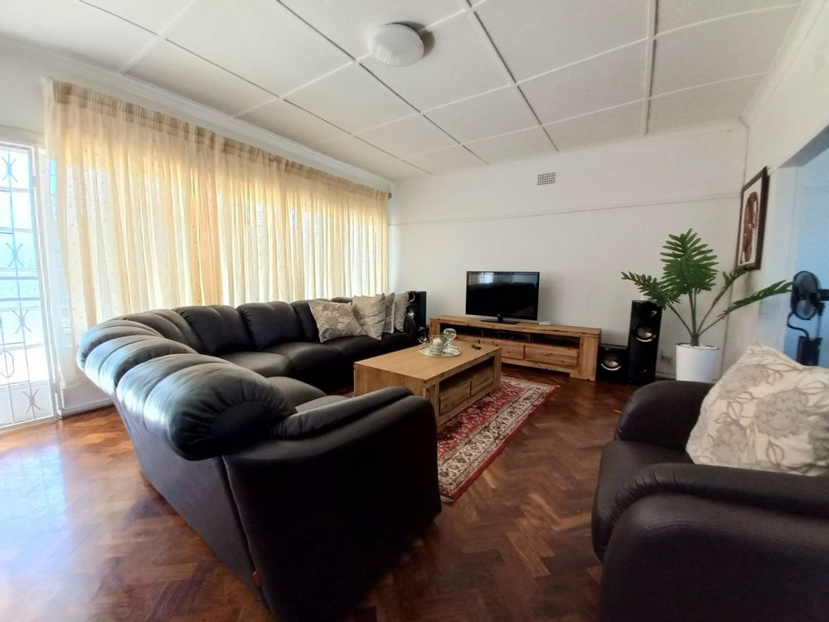
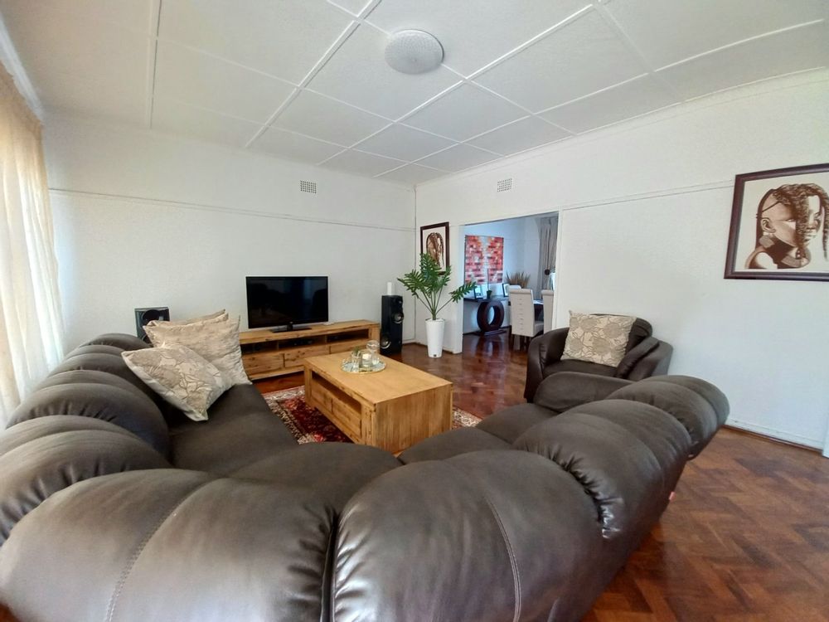








Situated in a quiet and sought-after street in Sunnyridge, Germiston, this spacious family home offers the perfect blend of comfort and convenience. Set on a generous 744m2 stand with facebrick exterior, a high-pitched tiled roof, and secure 6ft walling, this property is built to last.
Step inside to a welcoming lounge with beautiful parquet floors that seamlessly flow into the elegant dining area – perfect for family gatherings. The large, well-equipped kitchen features tiled flooring, granite countertops, ample cabinetry, and an electric stove – ideal for cooking up a storm.
All three bedrooms are generously sized with warm parquet flooring and built-in cupboards. The family bathroom includes a bath, basin, and shower, plus there's a separate toilet for added practicality.
Additional features include a single lock-up garage, ample secure open parking, and staff accommodation/laundry. Its location close to schools, shops, and public transport makes this a standout opportunity for families and professionals alike.
Don’t miss your chance to own this gem in Sunnyridge – book your viewing today!
Property Highlights:
Location: Sunnyridge, Germiston – great street and close to all amenities
Stand Size: 744m2 with 6ft perimeter walling
Exterior: Low-maintenance facebrick with high-pitched tiled roof
Living Areas:
Spacious lounge with beautiful parquet floors
Dining room with matching parquet flooring
Kitchen:
Tiled floors
Granite countertops
Ample cupboards
Electric stove
Bedrooms:
3 generously sized bedrooms
All with parquet floors and built-in cupboards
Bathrooms:
Tiled family bathroom with bath, basin & shower
Separate guest toilet
Parking:
Single lock-up garage
Lots of secure open parking
Extras:
Staff accommodation/laundry area
Pet-friendly yard
Convenience:
Close to schools, shops, and transport links


















