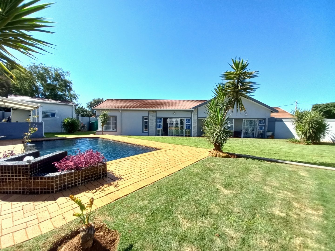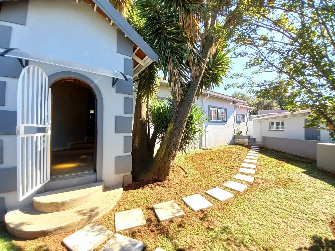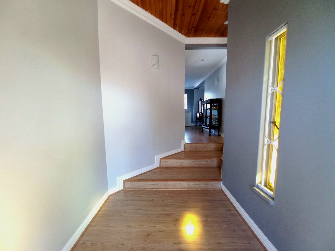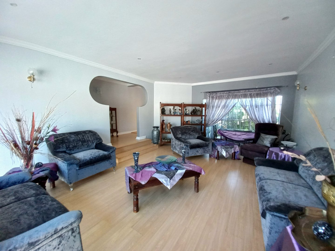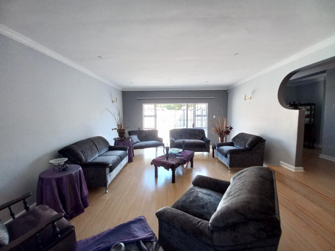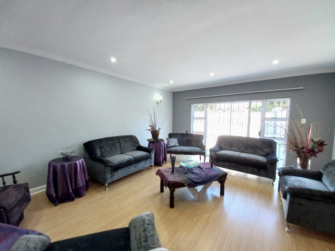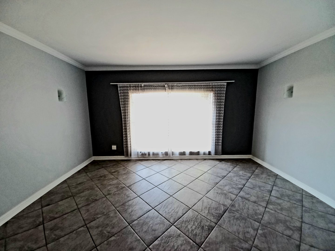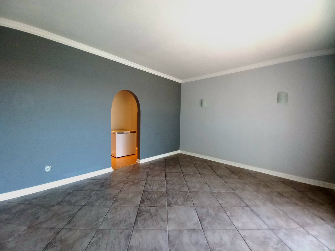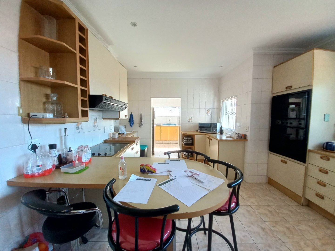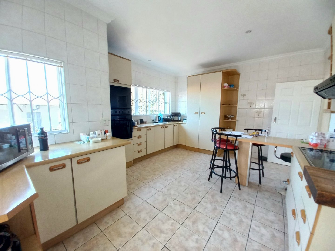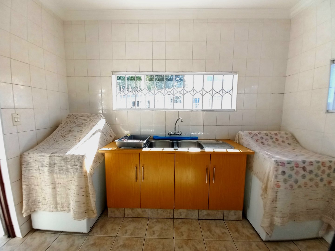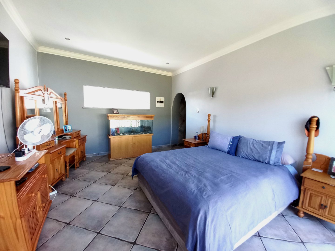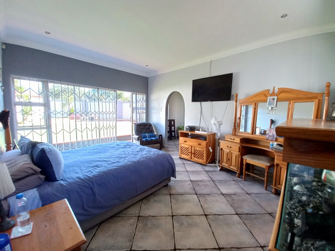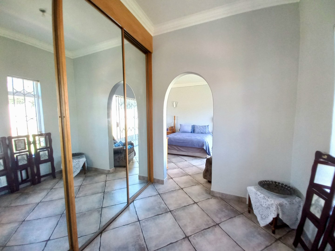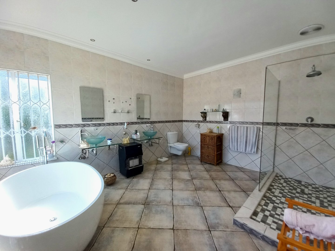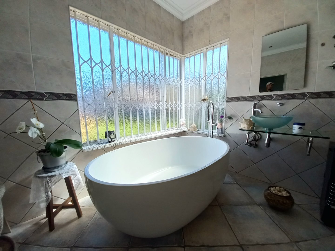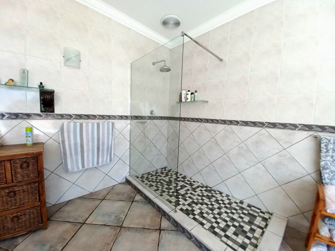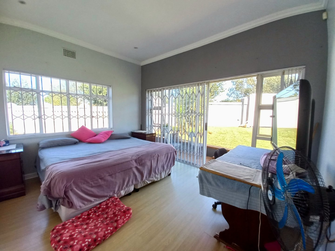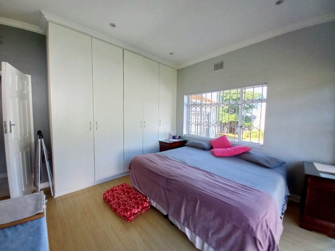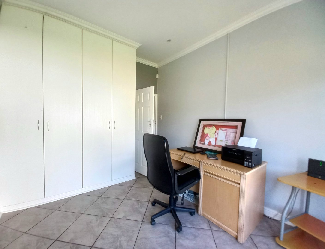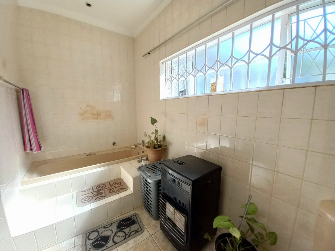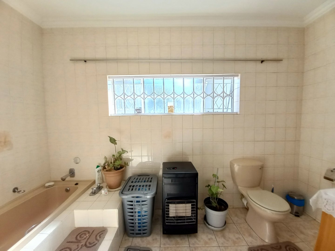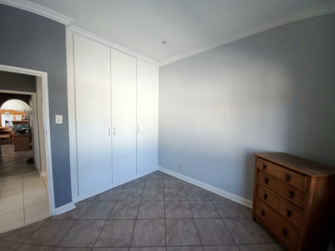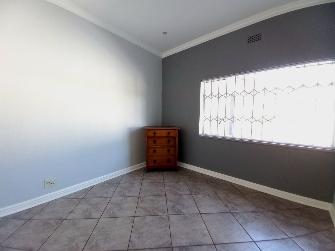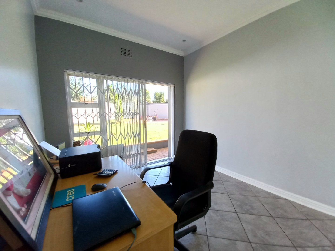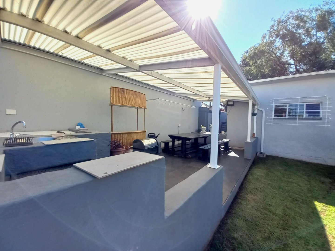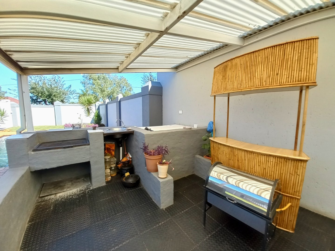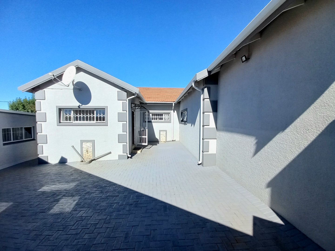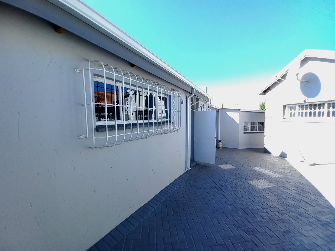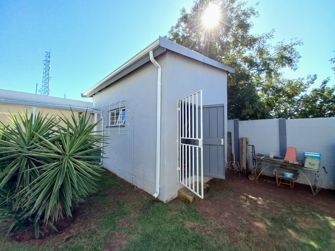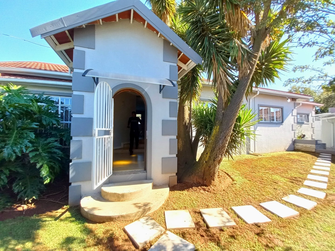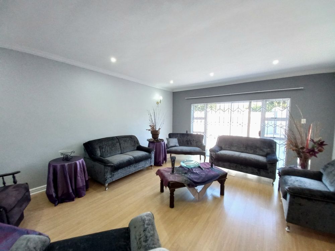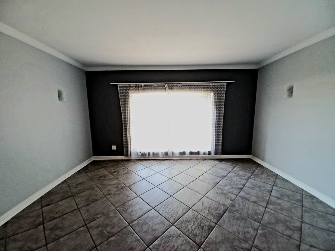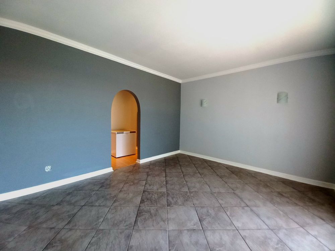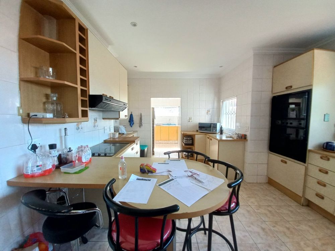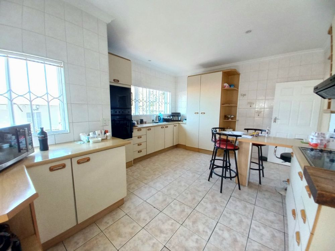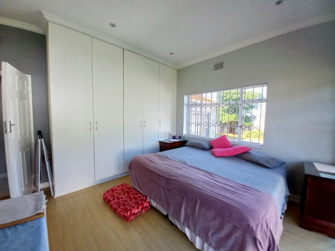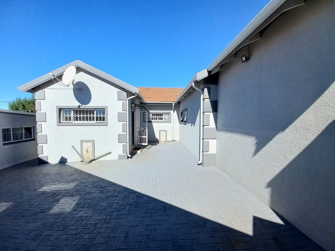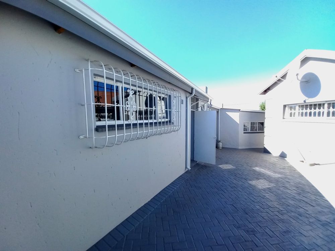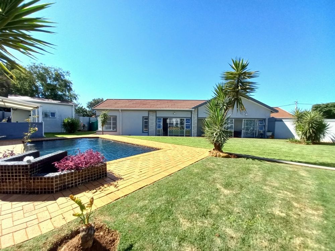

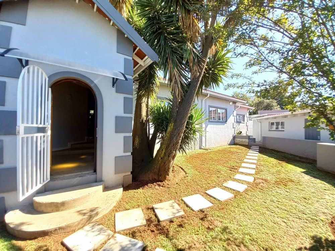
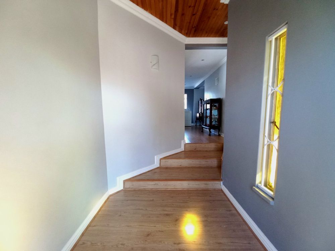
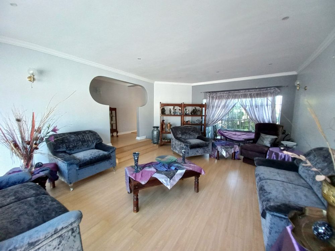
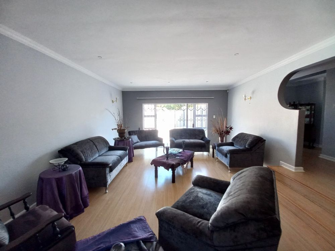






This beautifully maintained and stylish 4-bedroom, 2-bathroom family home in the heart of Sunnyridge, Germiston, offers exceptional value, comfort, and elegance on a sprawling 1158m2 stand. From the moment you step through the modern entrance hall with laminated flooring, you’ll feel the warmth and charm this home radiates. The sunken lounge opens to a private courtyard, perfect for relaxed entertaining. A dedicated dining room adds to the home's inviting layout.
The kitchen is a chef’s delight, featuring a breakfast nook, electric stove, eye-level oven, extractor fan, and a scullery. All four bedrooms are generously sized with built-in cupboards; three have sliding doors opening to the sparkling pool. The luxurious master bedroom includes a walk-in closet and a gorgeous en-suite bathroom with a walk-in shower, large tub, and elegant finishes.
Enjoy outdoor living with a covered entertainment area, built-in braai, beautifully landscaped gardens, tranquil fish pond, and a JoJo tank with pump for water efficiency. Additional highlights include a flatlet with gas geyser, large tool shed, triple garage, and two motorized gate entrances.
Safety and comfort are prioritized with Trellidor security, alarm system with beams, solar lights, and prepaid electricity. Whether you're entertaining, working from home, or simply enjoying quality family time, this home truly ticks every box.
Contact us today to schedule your exclusive viewing and make this dream home yours!
Property Features at a Glance:
Main House:
Stand Size: 1158m2
Entrance Hall: Elegant, with laminated flooring
Lounge: Spacious, sunken with laminated floors and sliding doors to private courtyard
Dining Room: Tiled floors with modern lighting
Kitchen:
Tiled with breakfast nook
Electric stove, extractor fan
Eye-level oven
Built-in cupboards
Separate scullery/laundry
Bedrooms:
4 spacious bedrooms with built-in cupboards
Main bedroom: Walk-in closet, sliding mirror doors, pool access
Bathrooms:
Main en-suite: Large bath, walk-in shower, basin & toilet
Family bathroom: Shower, bath, basin
Separate guest toilet
Flooring: Mix of tiled and laminated floors throughout
Outdoor & Garden:
Swimming Pool: Sparkling and well-maintained
Covered Entertainment Area: Built-in braai, tiled with basin
Courtyards & Fish Pond: Charming and serene
Tool Shed: Large, for additional storage
JoJo Tank: 5000L with pump
Flatlet/Cottage Potential:
One-bedroom unit
Gas geyser
Walk-in shower, toilet, and basin
Ideal for guests, extended family or rental income
Parking:
Triple Garage: Includes workshop area
Double Shade-net Carport
2 Separate Entrances with motorized gates
Security & Utilities:
High perimeter walls
Trellidor security throughout
Alarm system with beams
Solar lights for efficiency
Prepaid electricity
This is more than a home – it’s your next lifestyle upgrade!
Contact me today for more details or to book a private viewing.
