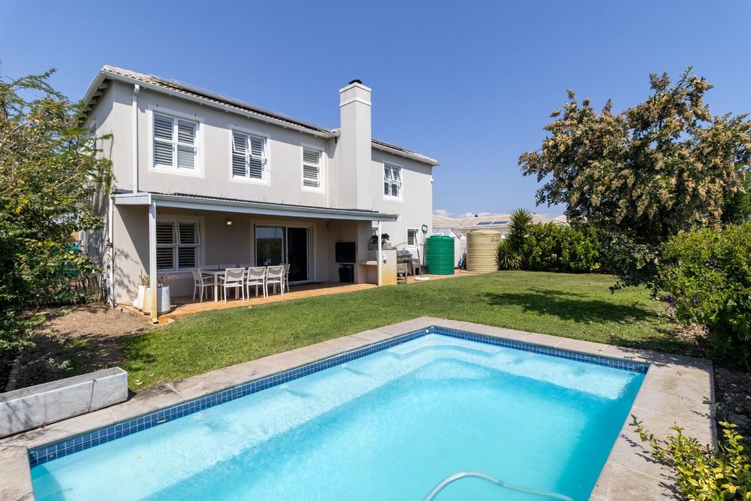

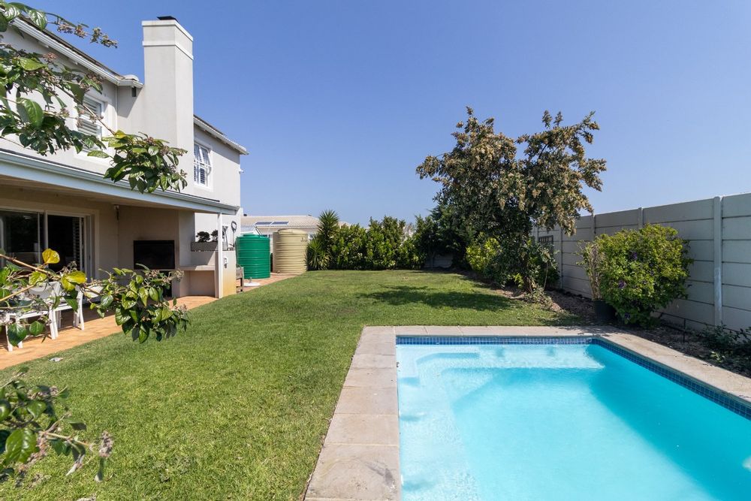
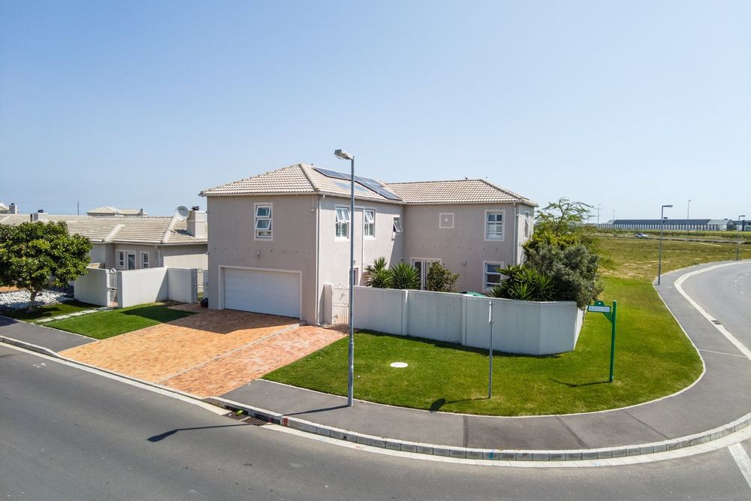
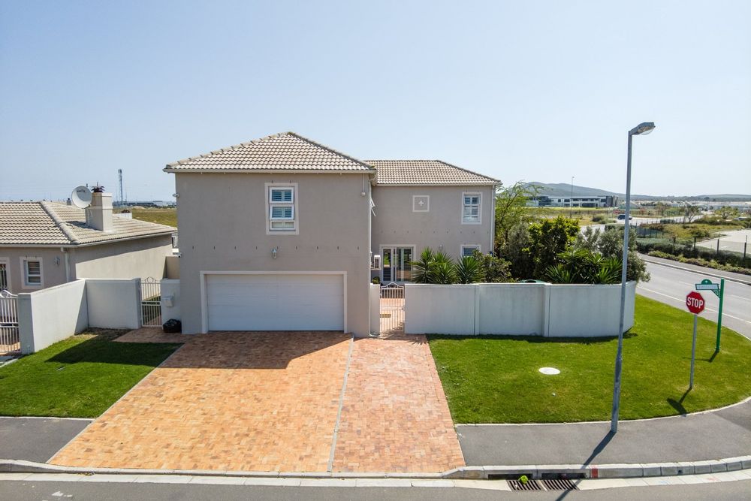
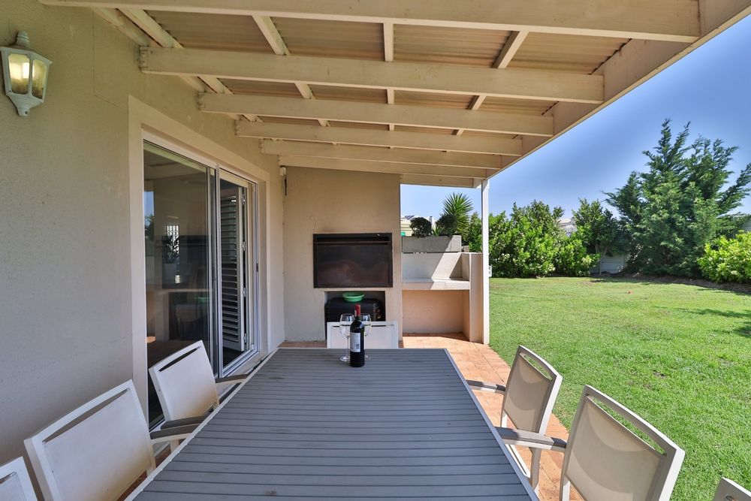





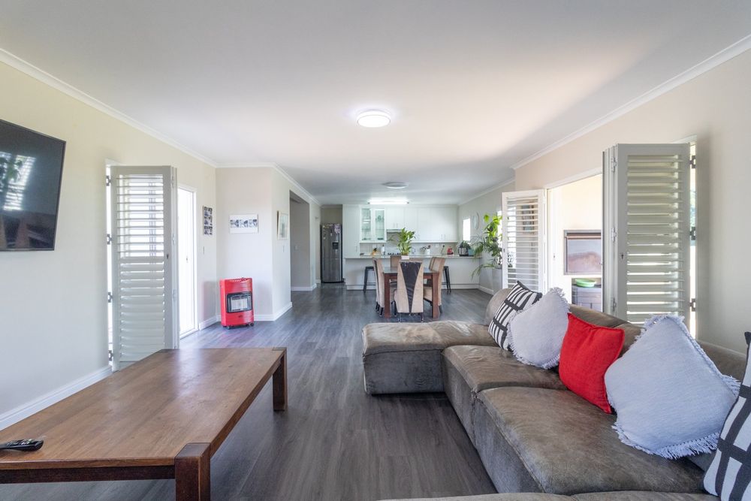
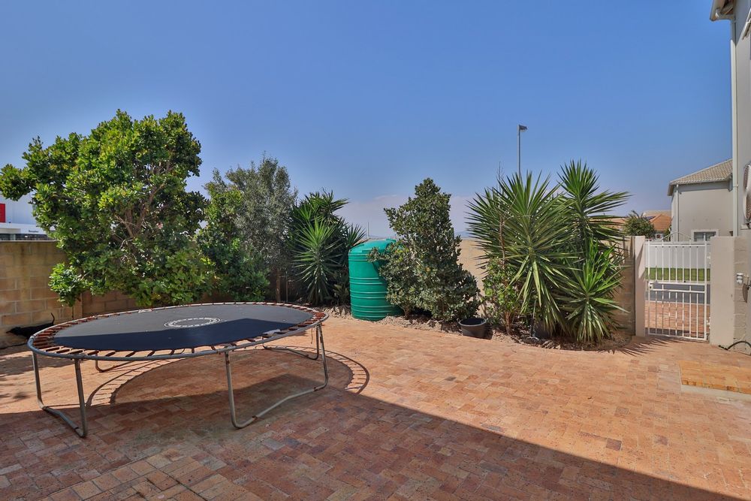
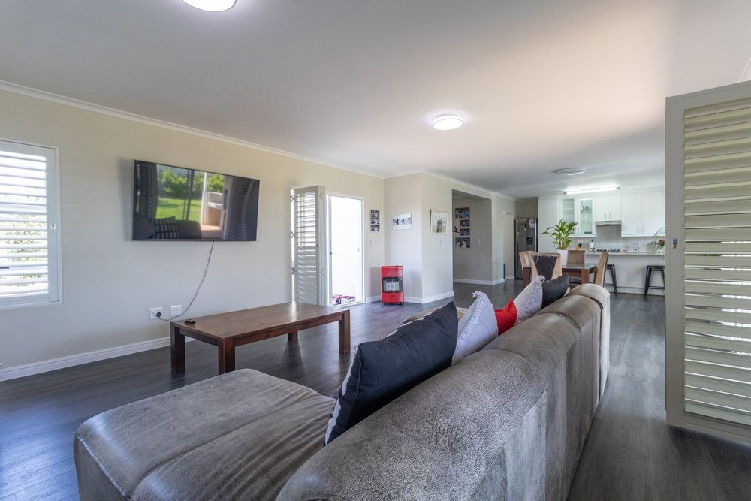
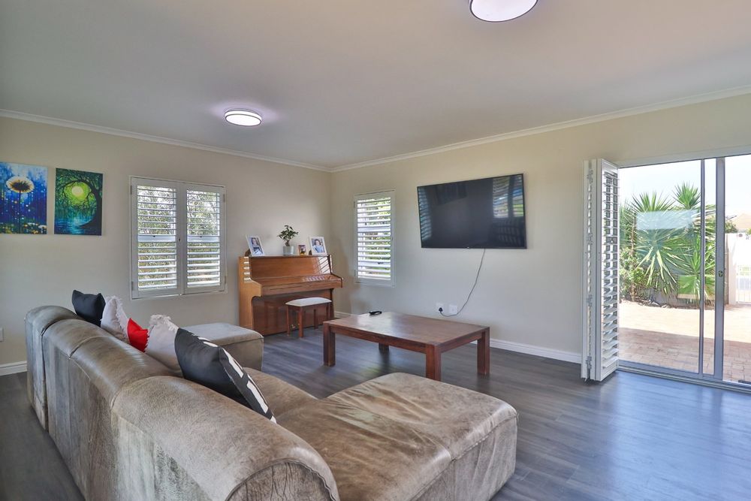
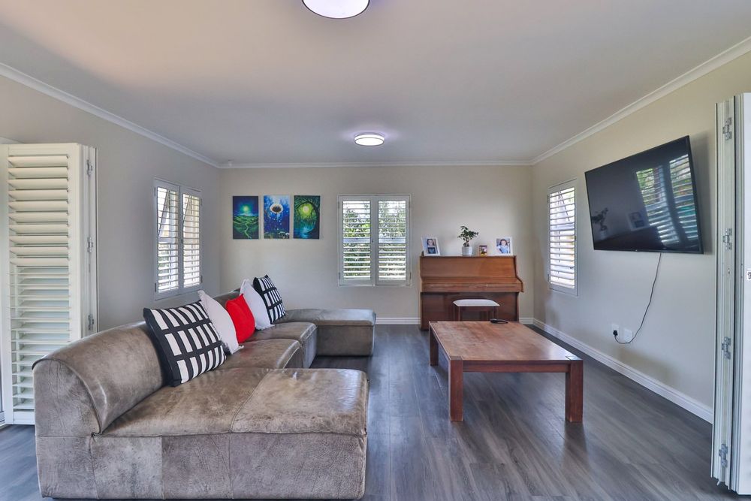


























































Situated on a 603sqm corner plot and 291sqm under roof, this family home showcases significant, open plan living. Sliding doors on either side of the living area allow free flow and use of both front and back garden space simultaneously. The established garden is a pure delight, expansive and inviting with plenty of space for kids to play, complete with a sheltered, covered patio, built in braai and solar heated pool.
Within walking distance to Rallim school, Table Bay Mall and the new Wood Drive Lifestyle Centre.
Key features include:
Ground Floor
-Entrance hall.
-Open plan lounge and dining area, fitted with security shutters.
-Modern kitchen with large breakfast counter, gas hob and separate scullery with 2 plumbing points.
-Guest Toilet.
-Automated double garage with direct entry into the property.
First floor
-4 bedrooms, 2 full bathrooms. The master bedroom is ensuite, fitted with an air conditioning unit, double glazed windows and walk in dressing area with ample cupboard space. Shutters on all windows.
-Pyjama lounge – perfect retreat for kids, cozy family time or even office space.
Additional features:
-Shutters throughout enhance both aesthetics and security.
-Security includes an alarm system, and external perimeter cameras.
-8kva Inverter system, 2 x 5kva batteries and 11 solar panels.
-10 000 litre capacity JOJO tanks
-Grey water system for water recycling.
-Automated irrigation.
- DSS security included in the R370 p/m levy.
To experience this home firsthand, contact Tarryn Els, your exclusive agent, to arrange a private viewing.