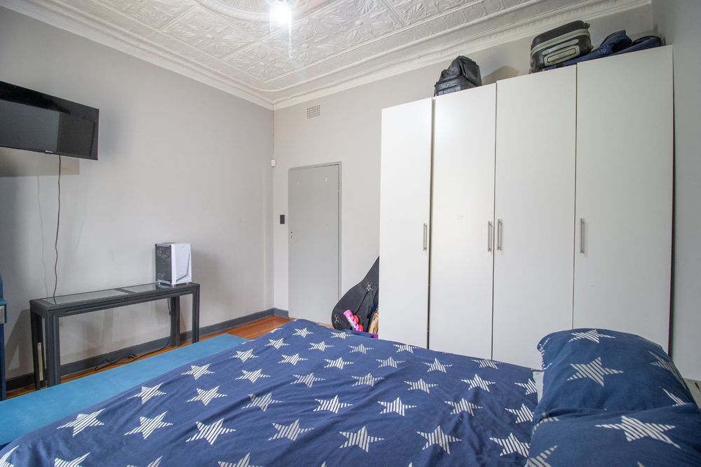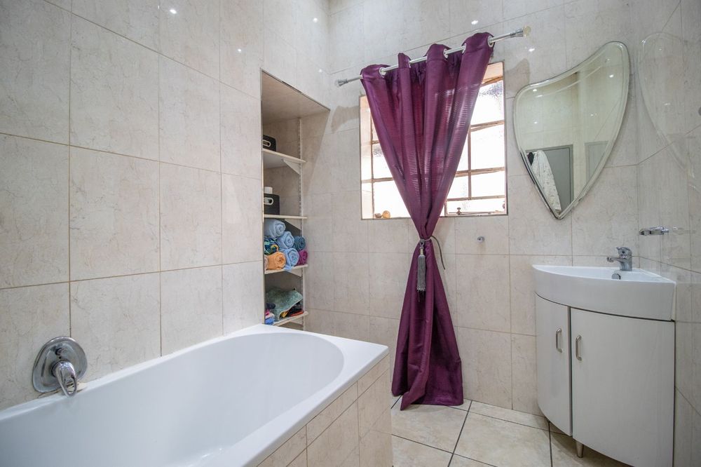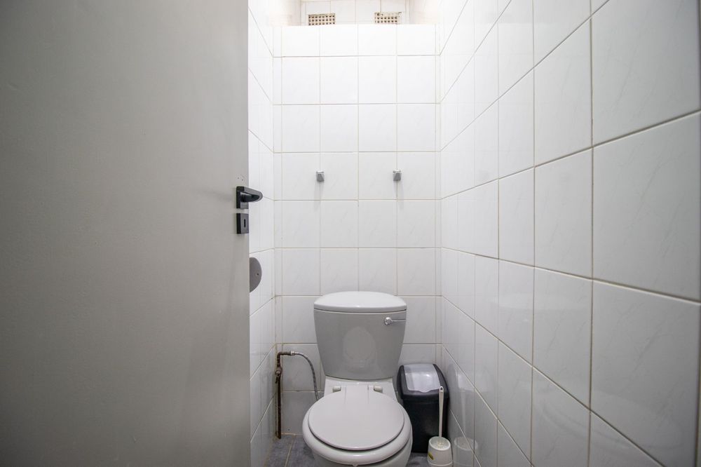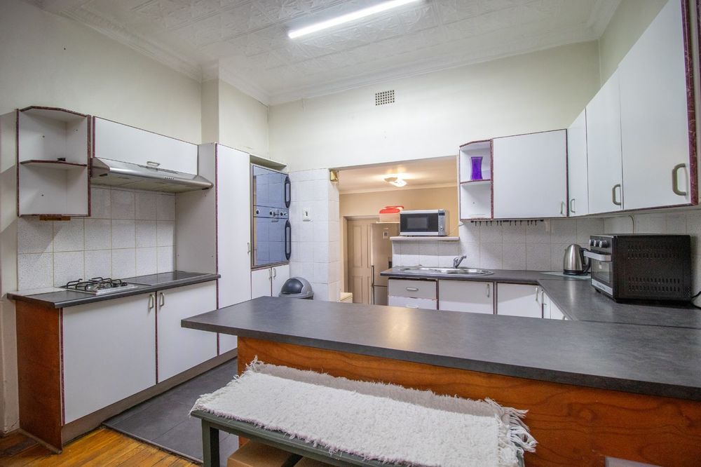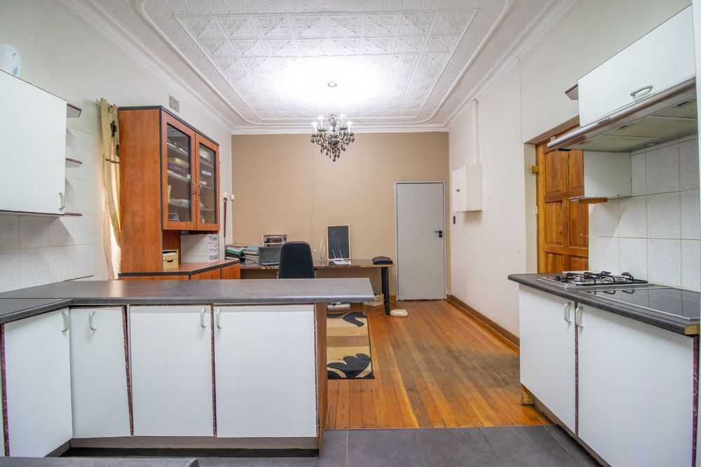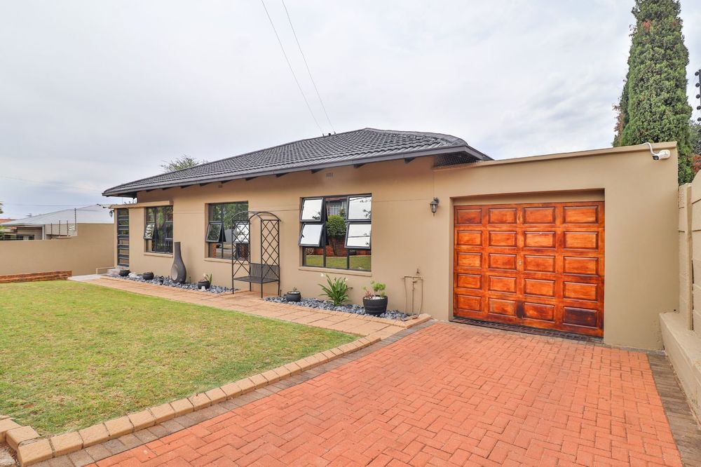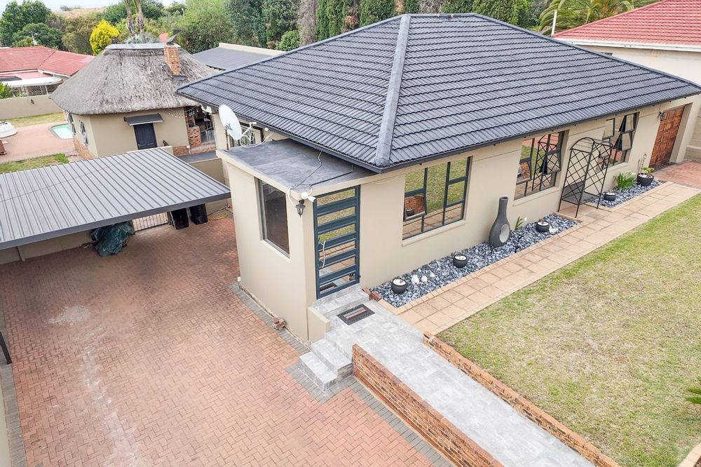

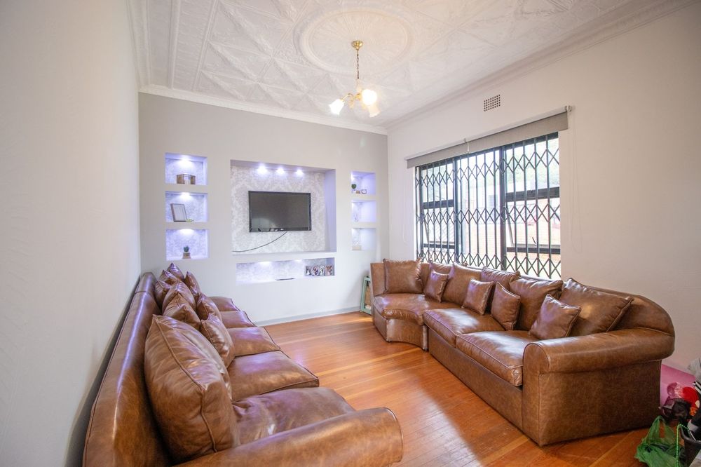
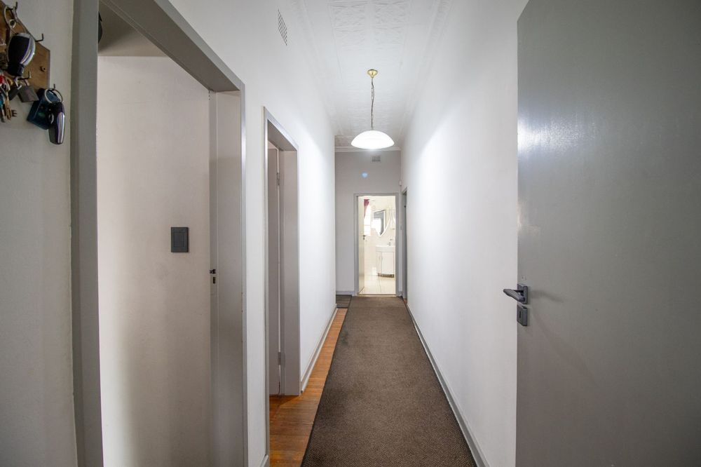
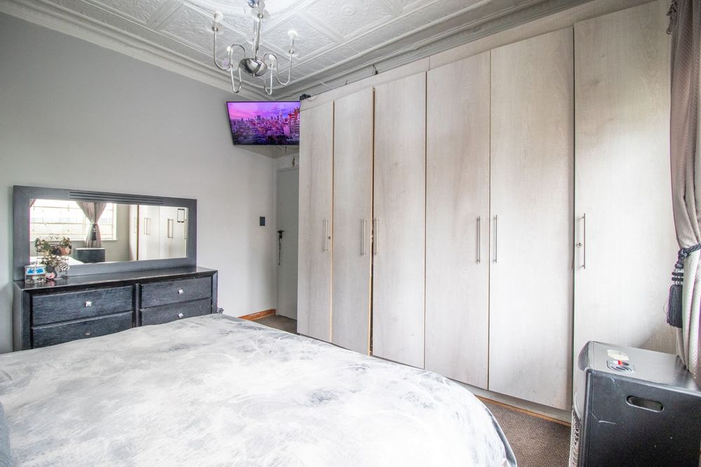
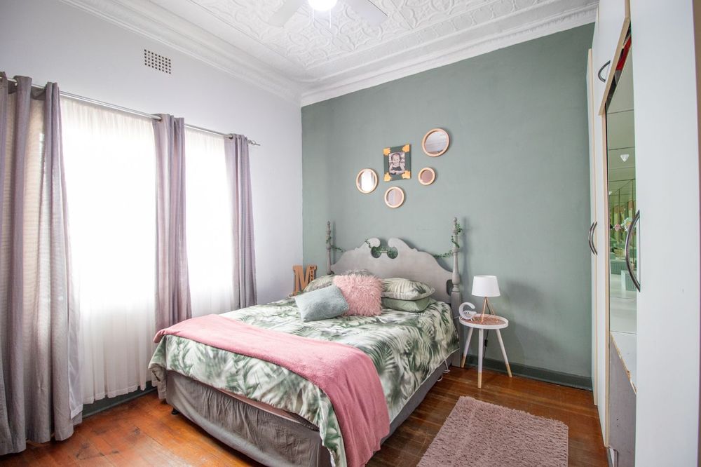






This incredible family home is perfectly designed for extended families or investors seeking versatile rental options. With two separate entrance ways for convenience, this property features a stunning main house, a spacious two bedroom, 2 bathroom flatlet, a work from home space and an array of entertainment options including a sparkling pool.
The Main House offers:
- Modern curb appeal with front aluminium windows.
-Beautiful pressed ceilings.
- Welcoming entrance hall leading into a lounge.
- Three spacious bedrooms with built-in cupboards.
- Master bedroom has an air-conditioner.
- 1.5 bathroom include a bath with overhead shower and separate toilet
- The dining room is adjacent to the kitchen and is open plan consisting of a built in gas hob, double eye level oven, breakfast nook, separate laundry and scullery room.
The Flatlet and the Main house are interleading and can be sectioned off for privacy depending on your requirements.
The Super Spacious Flatlet offers:
- Private entrance for convenience offering a tandem Hollywood garage.
- An entrance hall leads you into an open plan lounge and dining area with LED lighting throughout.
- Modern kitchen for independent living with Smeg gas oven, space for a double door fridge and plenty of cabinets.
-The Master bedroom is generous in size with its own sliding door access into the garden, designer built in cupboards and dressing table corner, 2 additional storage rooms and an en suite bathroom.
-The 2nd bedroom can be used as an office or bedroom as it has built in cupboards.
-Laundry section for a top loader washing machine.
And there is much more!
- A thatched lapa perfectly designed for a work from home opportunity and is currently used as a hair salon with basins that can easily be removed. This space offers a large living/office space, bathroom and kitchenette and could also work as a rental option.
- Double carport for secure parking with separate entrance.
- A devine boma area with firepit and seating area for outdoor gatherings with built in braai area.
- A sparkling pool for Summer
- Security for peace of mind includes an alarm system, CCTC system, electric fence, day and night lights and two motorised front gates.
- A tiled recreation room that will offer all year around enjoyment, so bring your Snooker table.
-Lovely garden for the children to enjoy as well as your pets.
- Plus, geyser wise timers, an outside toilet, LED lighting throughout the house, fibre and much more!
This incredible property offers the ultimate lifestyle for extended families, investors, or those seeking a versatile living space. Easy access onto highways with schools close by.
Public Feeder School: Bedfordview Primary
Contact me for more information and to secure a private viewing.

































