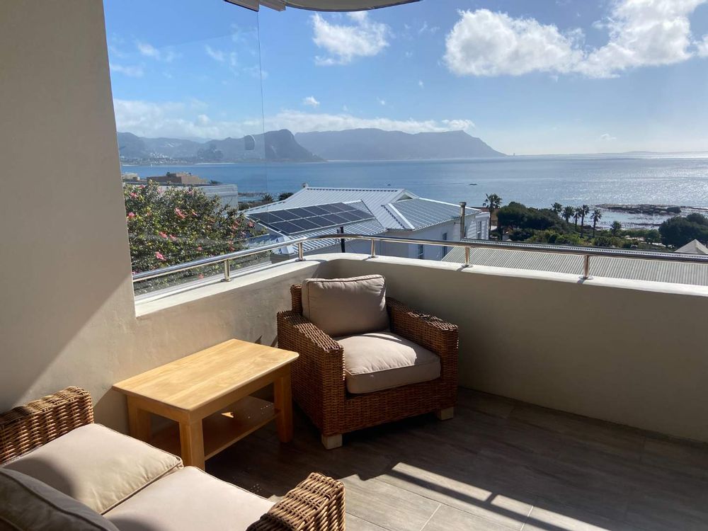

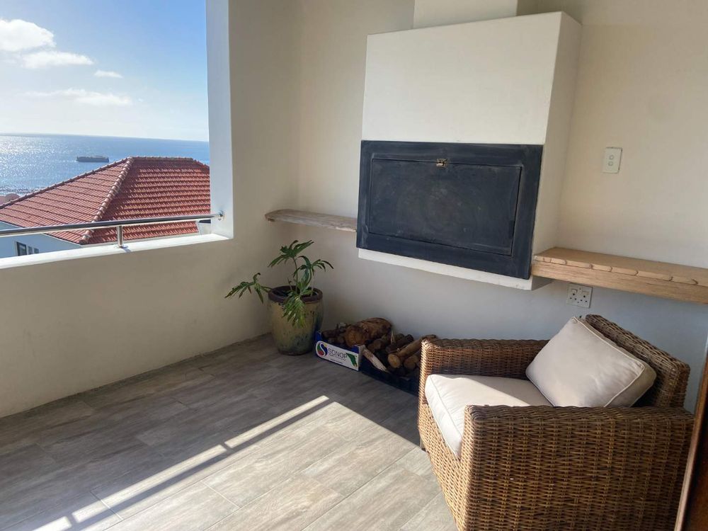
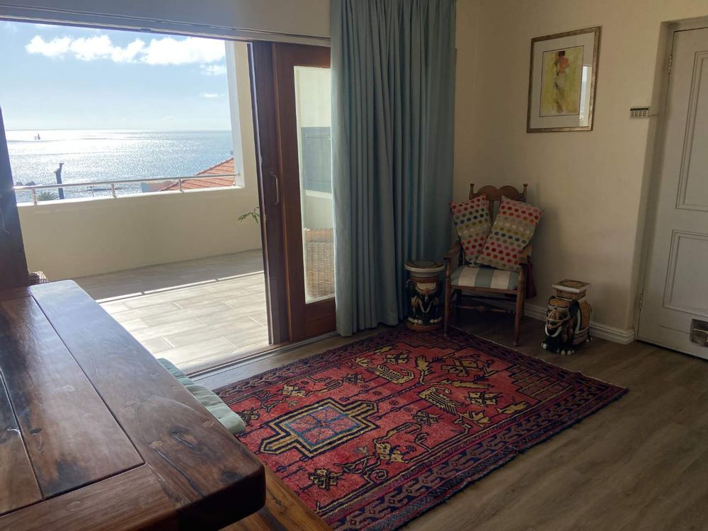
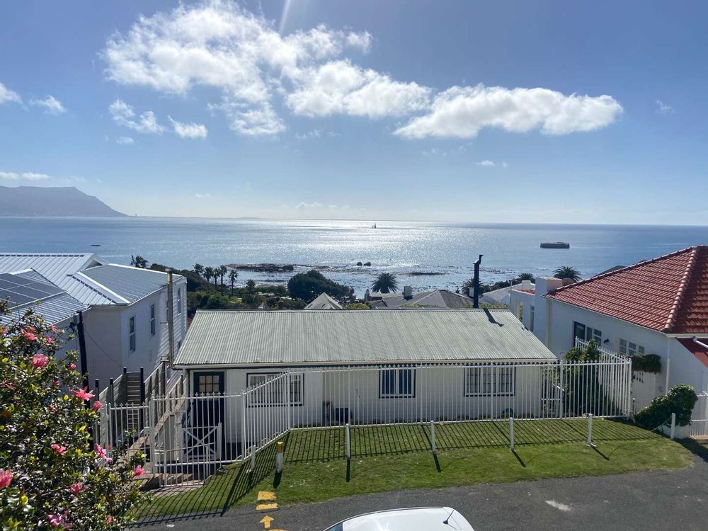
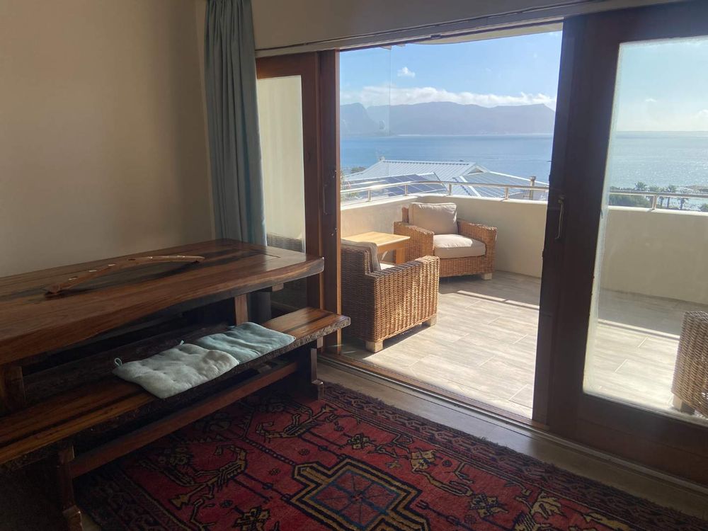





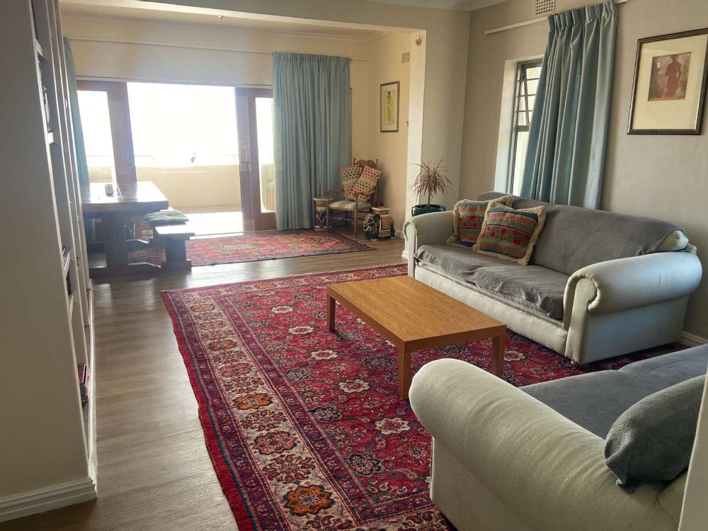
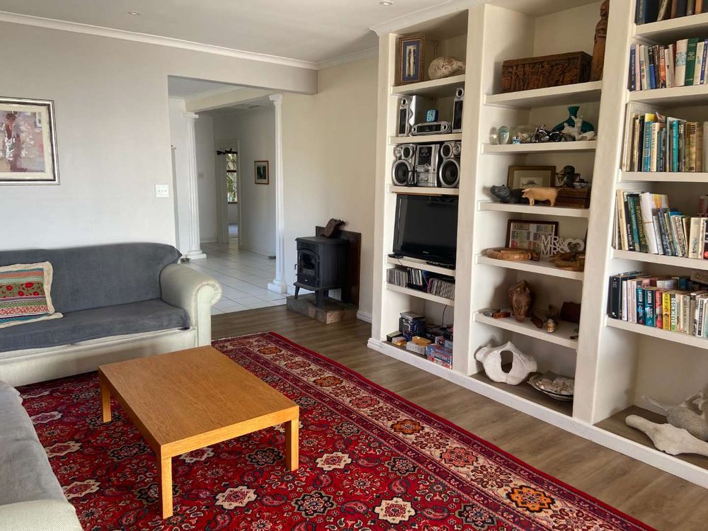
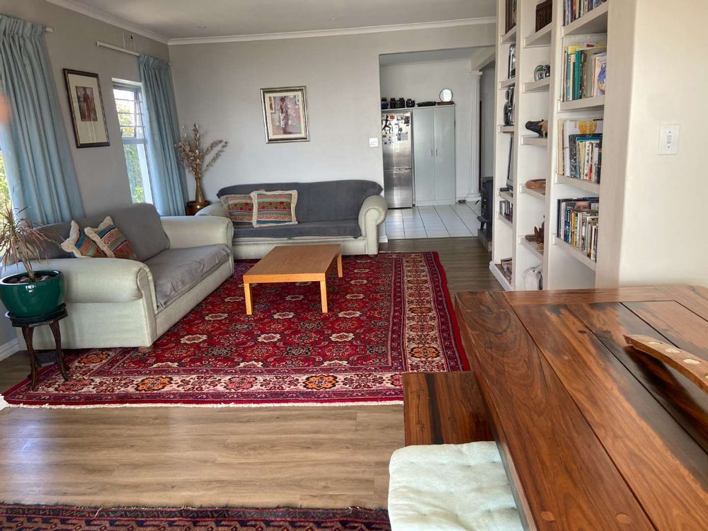
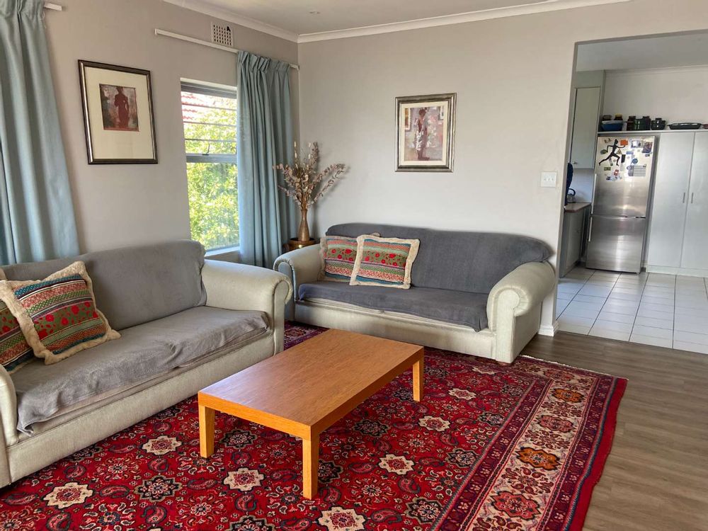
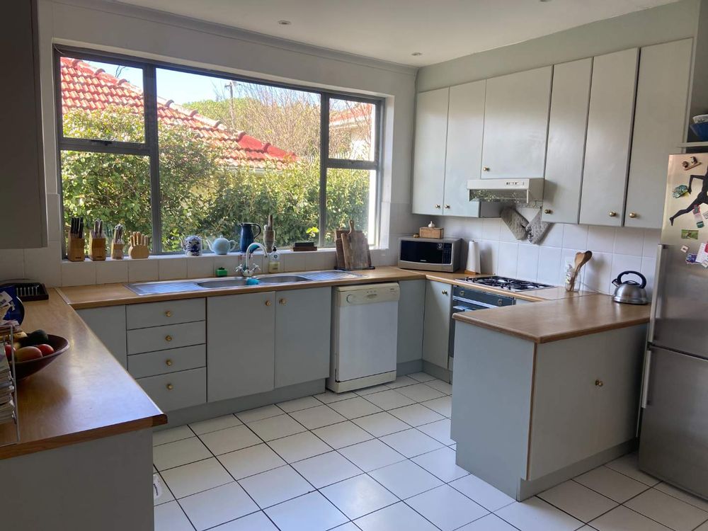
























































A real family home and garden with joyful sea and mountain views, it’s a 3 minute walk to Watersedge Beach.
The house is all on one level above a flat let with existing tenant.
The main entrance, and parking is on a quiet cul de sac, Howells Road, facing the sea. There is also pedestrian access onto Queens Road on the mountain side. There is a wall and dense tree line on the Queens road side.
The main living area consists of a lounge and dining room opening onto a deck and large kitchen. The sheltered north facing deck, (4.7m x 3.1m) has views across False Bay to Fish Hoek, Muizenberg and the Hottentot mountains in the distance. There is a built in Braai for use all year round.
Open plan lounge, dining room. (7.5 m x 4.4 m)
Opens to the deck on one side, and the kitchen on the other. The lounge has a closed combustion fireplace, and built-in TV / display and bookcase.
Kitchen and breakfast room (5.8m x 3.9m).
There is a gas Hob and electric oven.
Ample workspace, cupboards and plumbing for dishwasher and Washing machine.
Main Bedroom & En Suite. (8.9m x 5.2m), within that the en suite is 3.8 x 2.4m.
Large U shaped bedroom with 5 door built in cupboard and 15 draw chest of drawers. Great view of the sea and double door opening out onto a Juliet balcony. The en suite has bath, shower, double basins.
Bedroom 2 (3.9 m x 2.9 m)
This bedroom has a large Bay window facing the garden and mountain. Its adequately big for a double bed.
Bedroom 3 (3.9 m x 2.7 m)
A west facing bedroom with views towards Simon’s Town and the dockyard.
Bedroom 4 / Office (3.0 m x 2.4 m)
This room also has a bay window and faces the garden and mountain.
2nd Bathroom. (2.7 m x 1.6 m)
Shower, toilet and single basin.
Single Garage onto Howells Road. On street parking in cul de sac.