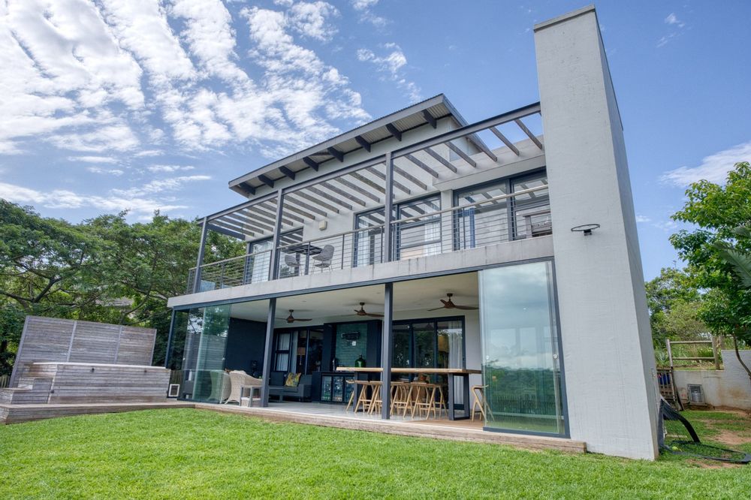

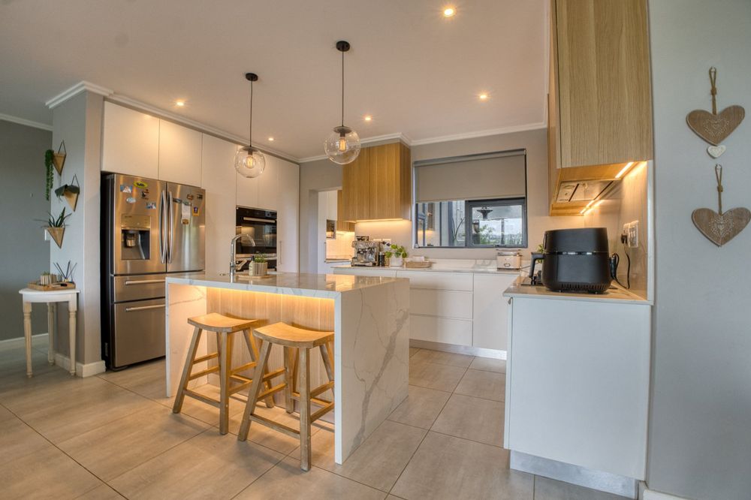
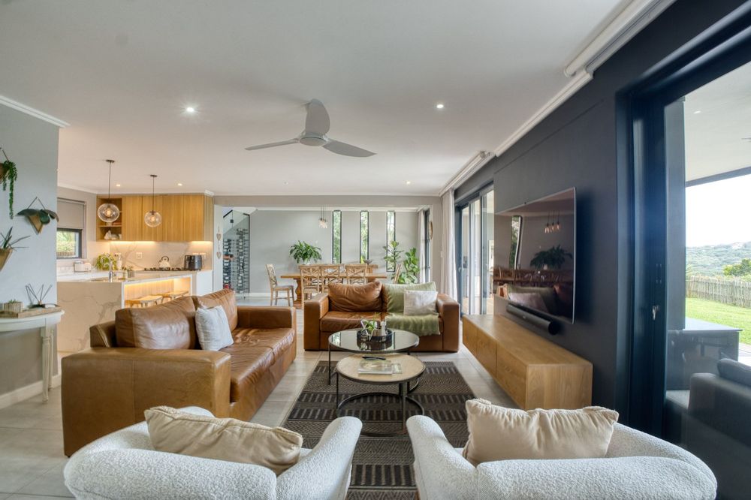
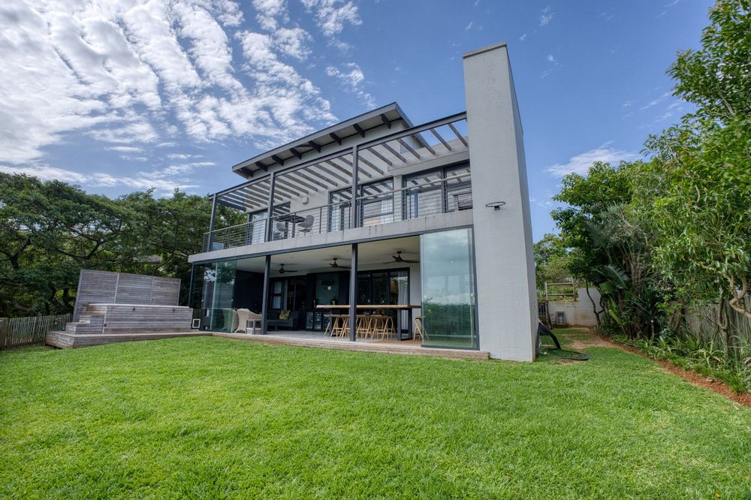
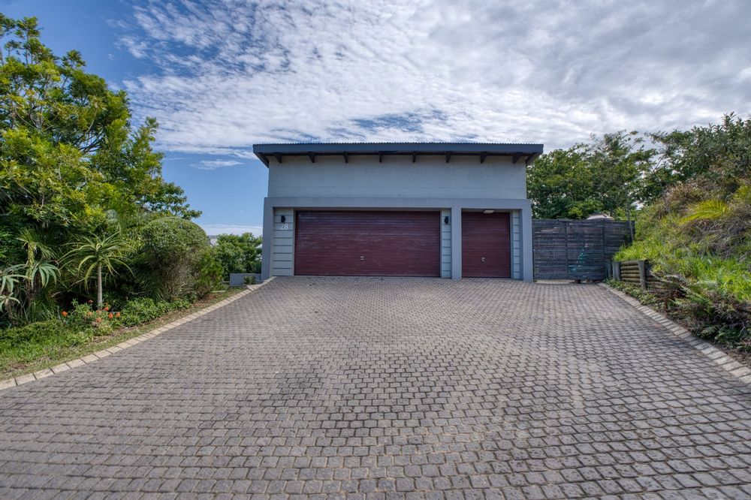





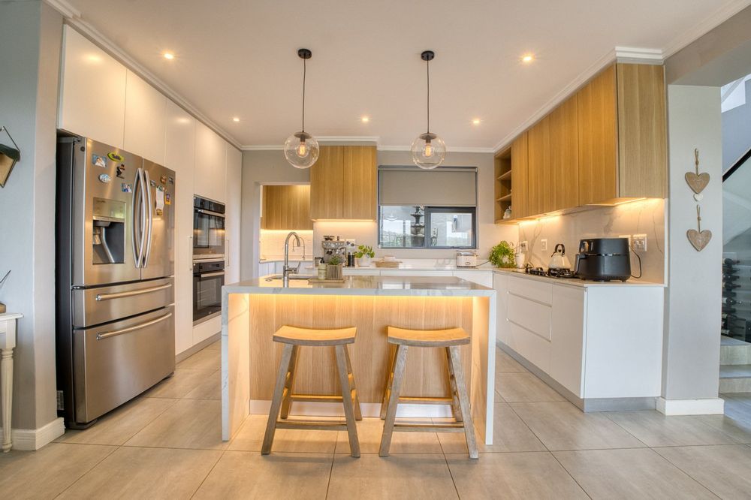
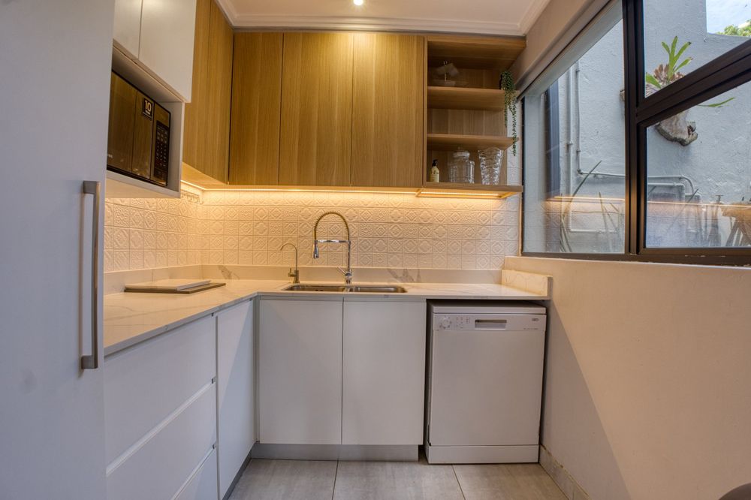
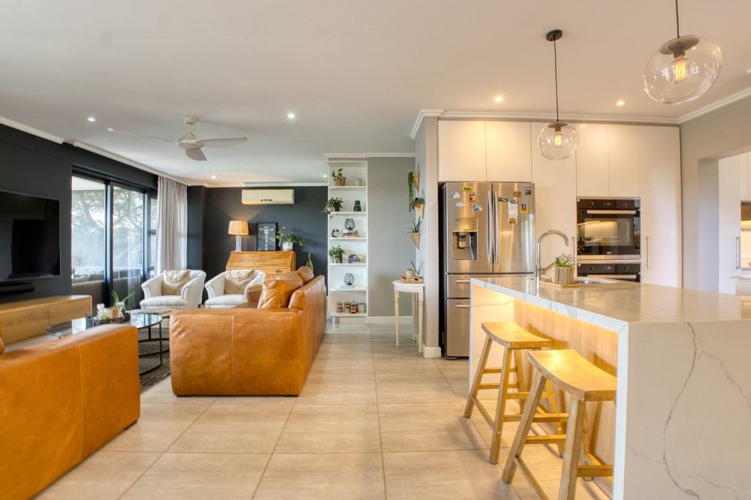
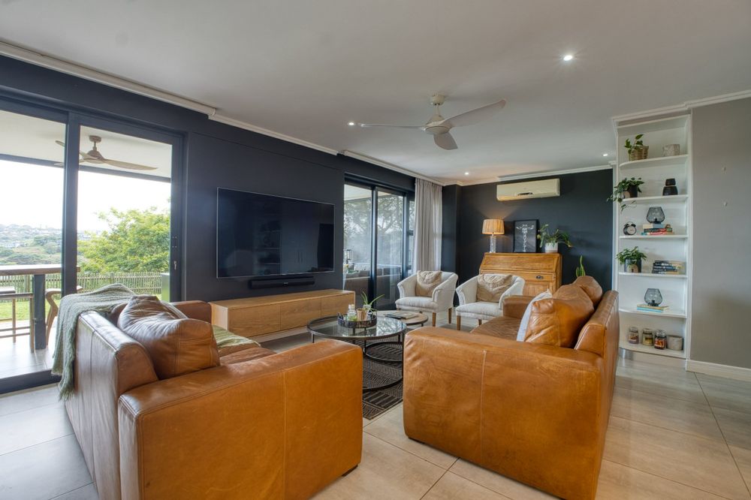
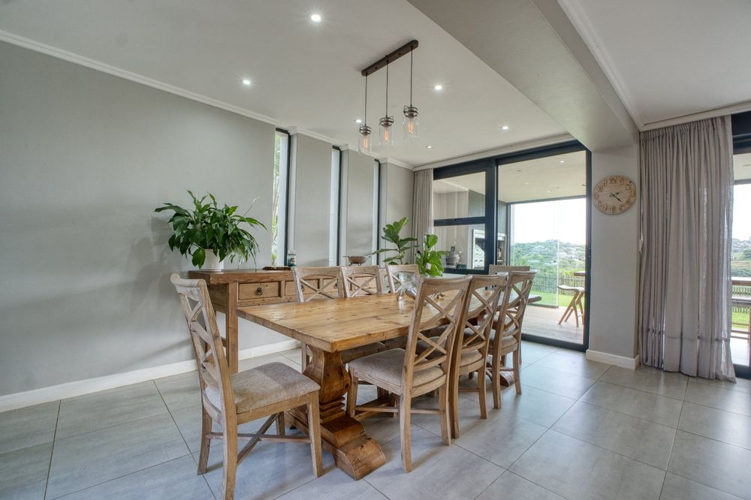


















































This elegantly designed four-bedroom home offers refined living with a focus on a peaceful indoor/outdoor lifestyle. Every detail has been thoughtfully chosen to establish a cohesive atmosphere of luxurious comfort.
The upper level can be accessed through two entrances: a glass front door that fills the foyer and staircase with natural light, and direct access from the double garage. This floor features three bedrooms, including the master suite, as well as a TV lounge/study that opens onto a raised outdoor balcony. The master bedroom includes a lavish en suite bathroom with high-end fixtures and has outdoor access to a spacious shared balcony with the second bedroom, both offering stunning panoramic views. The third bedroom opens to a separate balcony and shares a bathroom with the second.
The fourth bedroom with en suite bathroom on the main living level is ideal for friends and family visiting. The modern kitchen, along with an adjacent scullery, overlooks a serene courtyard water feature. A serving counter connects the kitchen to the open-plan lounge and dining area, blending style with functionality. A striking glass-fronted wine cellar is located next to the dining room, which, along with the lounge, opens to a generous outdoor space enclosed by sliding glass panels, making it usable year-round. This entertainment area features a built-in braai, space for outdoor fridges, and fenced garden with a Jacuzzi.
Located in Fish Eagle Ridge near the South Entrance and main clubhouse of Simbithi Eco Estate. Further enhancements include newly renovated high-end cabinetry throughout, an en suite bedroom for domestic quarters, a double garage with convenient street access, an additional garage for a golf cart, and a system of 7 x 950-liter water tanks with filtration that services the home, Jacuzzi, and water feature. This pet-friendly home can also accommodate two small dogs with permission.