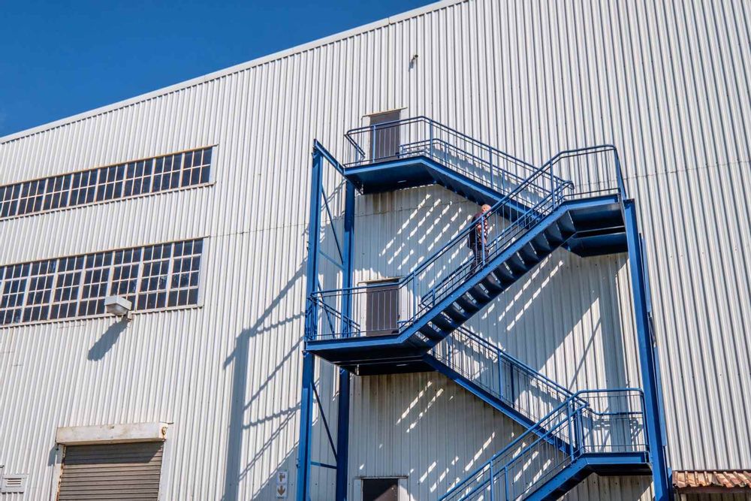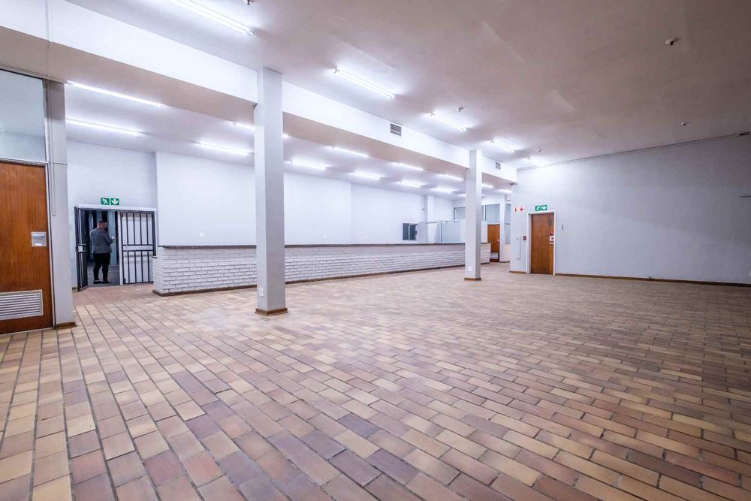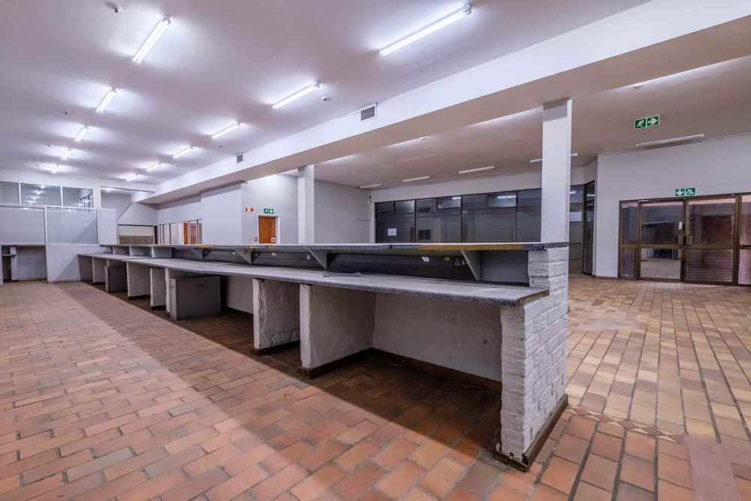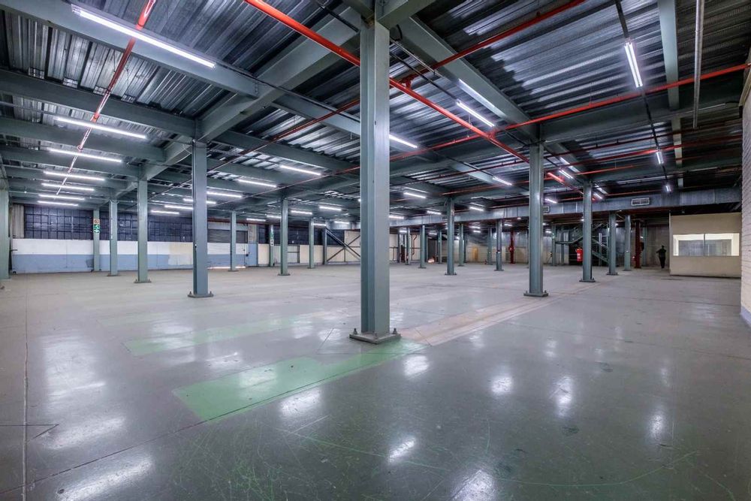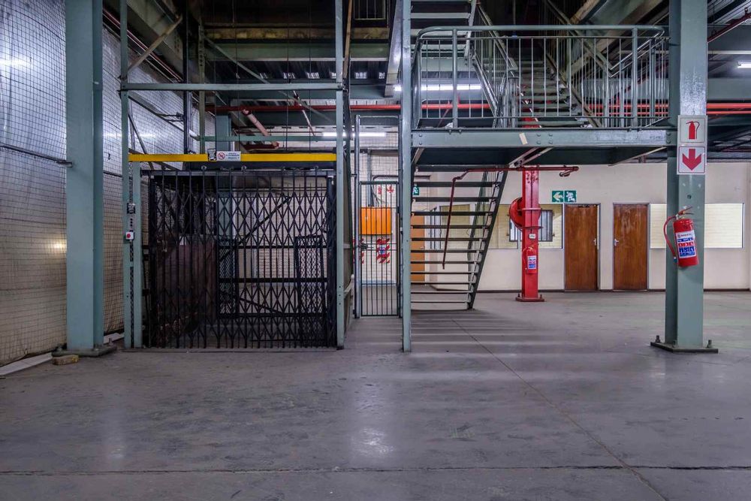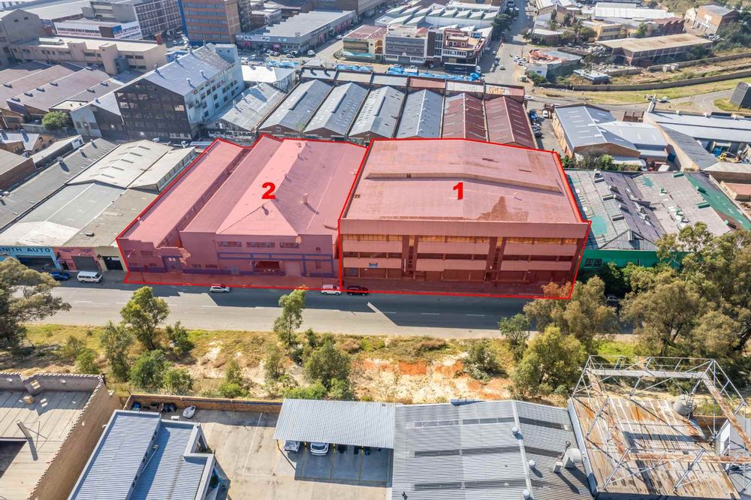

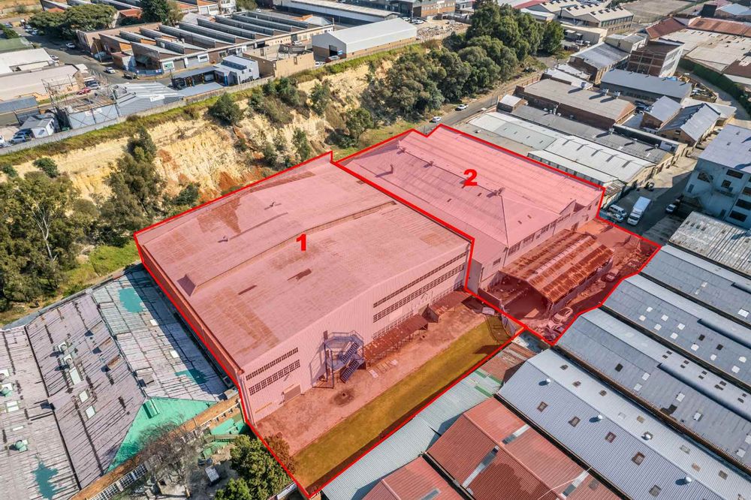
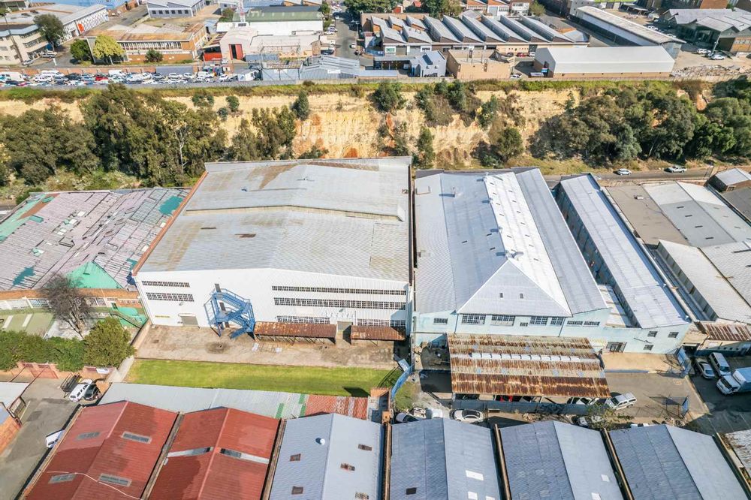
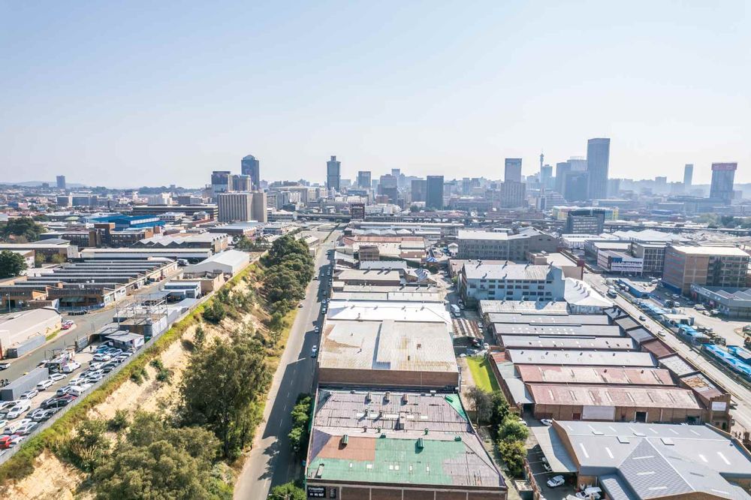
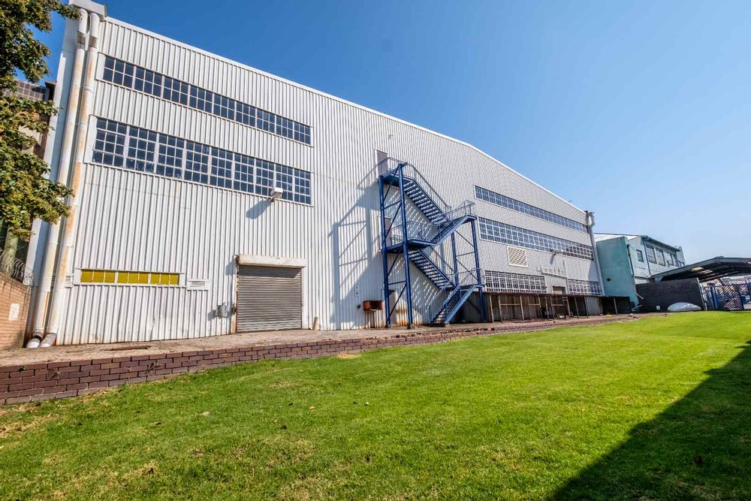






Another top quality commercial building brought to market by the burgers
(Description for the building numbered 1 on the main picture only)
This fine building has been very well maintained, internally and externally and recently upgraded. And offers potential buyers a range of commercial, industrial or retail self-use or investment options. As well as the benefits of a combination of the above
Situated on a total Erf size of just under 3000 square meters, this three-storey building offers functional floor space of 2170 square meters per floor, across each of the three floors. With street frontage being directly across the road from a typical Jozi mine dump. Notable, as it suggests better traffic flow, parking accessibility and access convenience – for loading purposes, for example. In addition, the back of the building opens to an extensive, open but secured servitude. Adding to it’s overall convenience and security offering
This frontage is also extremely well-secured. 6 Roller security shutters securing all entrances, as well as the glass section of the formal reception area, off the street. Effectively securing the entire front of the building and offering extra height for convenient, heavier-duty vehicle access
Internally the building offers the unusual additional benefit of vehicle-access ramps from floor-to-floor for all three floors. So allowing operating vehicles to conveniently enter the building and access all three floors internally. An unusual and extremely valuable advantage – not only in terms of loading, for example, but also as it then removes the need for other/alternative forms of movement of goods between floors
Of notable benefit to many business operations. But, in particular, an obvious advantage for warehousing and delivery-intensive operations, like that of current online trading operations, for example
In addition, this also offers future owners the quite unique option of being able to consider shared-use tenanting of the respective floors of the building. In terms of the access it offers to the respective floors. A commercial reality becoming that much more relevant in today’s commercial market. Space-sharing is offering benefits not otherwise available to entrepreneurs and adding commercial value to owners of buildings such as this
The low-maintenance nature of the building – from its external finish to the quality of the internal, screeded floors - and its current, well-constructed and well-maintained condition, also ensures that it would offer overhead cost advantages, regardless of its future use. In addition, it’s location in Selby and close to, but just outside of the actual Joburg CBD, also makes it ideal from a Public Transport perspective
An extensive section of the ground floor has been considerably upgraded. And offers a spacious, off-the-street reception space , that could be effectively utilised for various retail operations. As this tiled area also offers a row of counter-top workspaces. In addition, this space offers numerous, multi-purpose offices and/or admin areas, enough toilet facilities and a well fitted and finished kitchen
Two of the three floors are currently fully leased, generating commercially viable returns. However, in terms of renewal terms, these existing leases offer the flexibility of possible re-negotiation or future personal use. (Details of these existing leases being available via personal discussion)
As mentioned, the location, condition and value proposition offered by this building represents many exciting commercial, industrial, retail and/or investment opportunities. Particularly for those future owners able to visualise its future potential
Asking: R11 950 000
-Please note that both buildings are currently for sale by the same owner, individually, or as a package deal. Please see separate listings for details of property number 2, or send us an enquiry


















