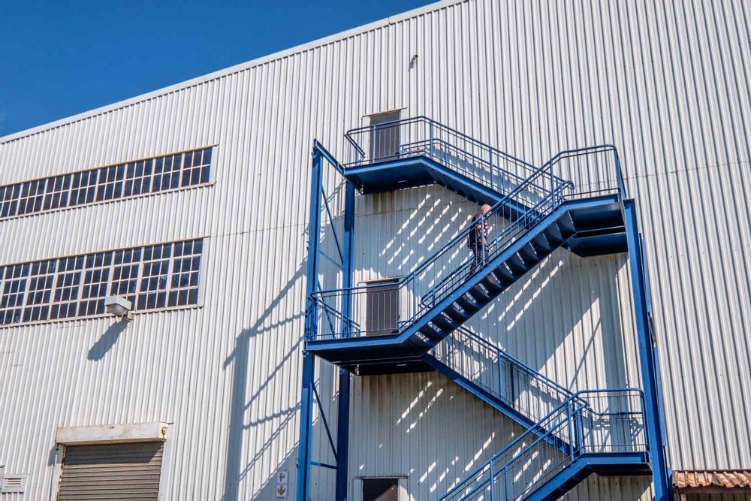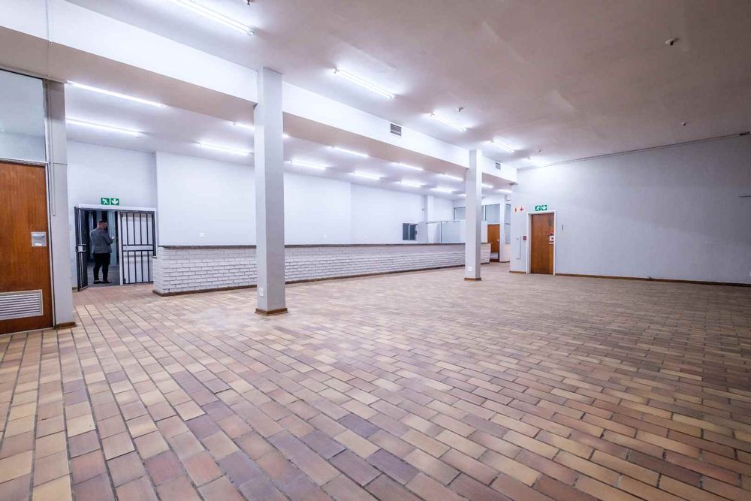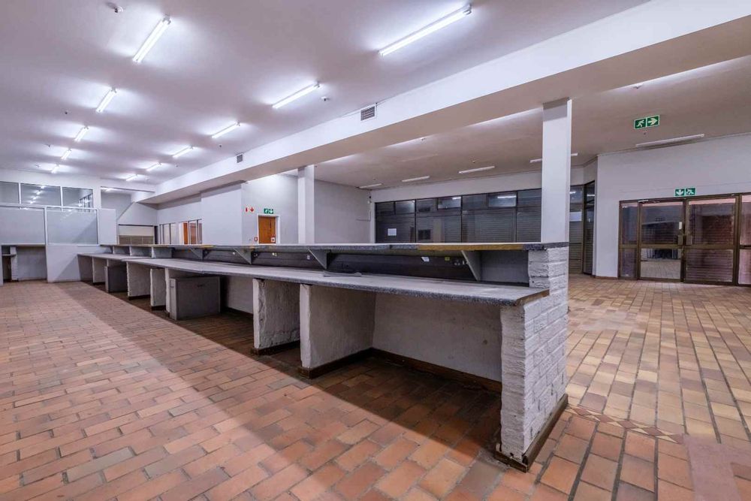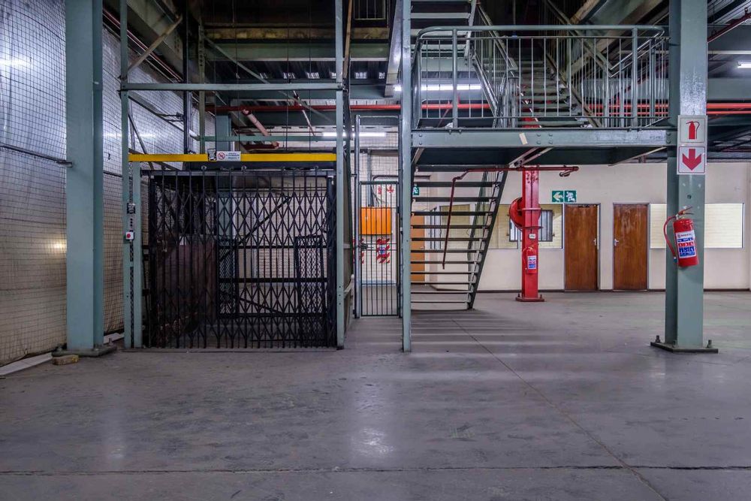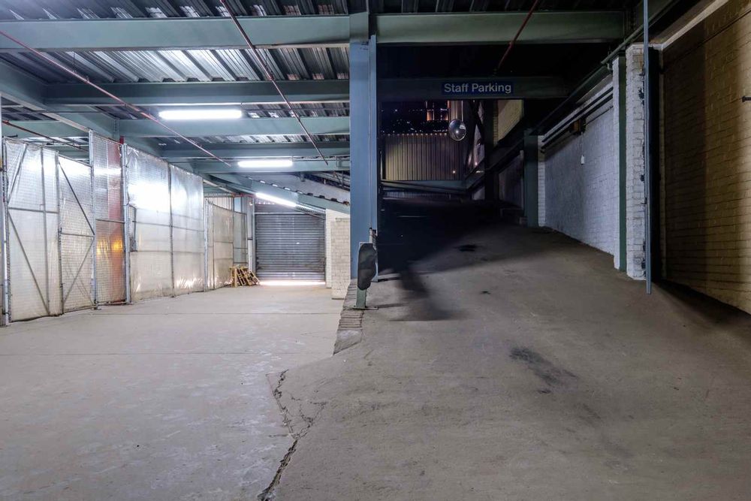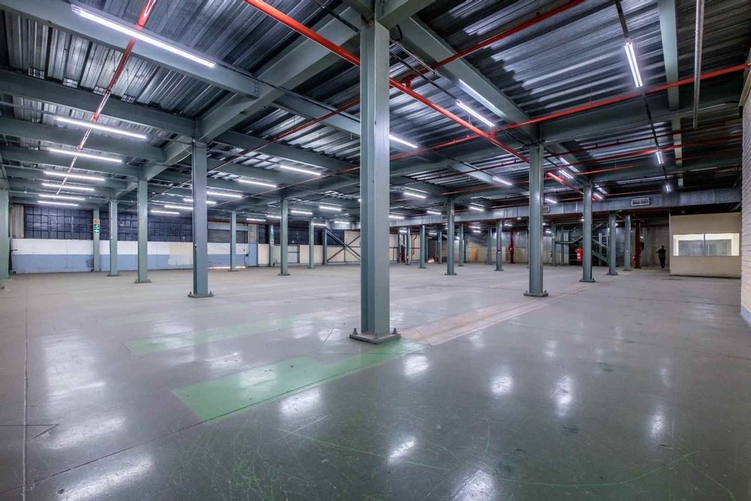

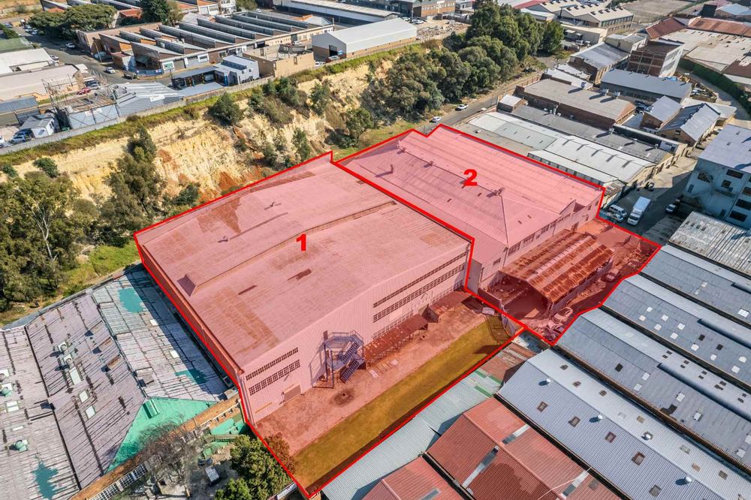
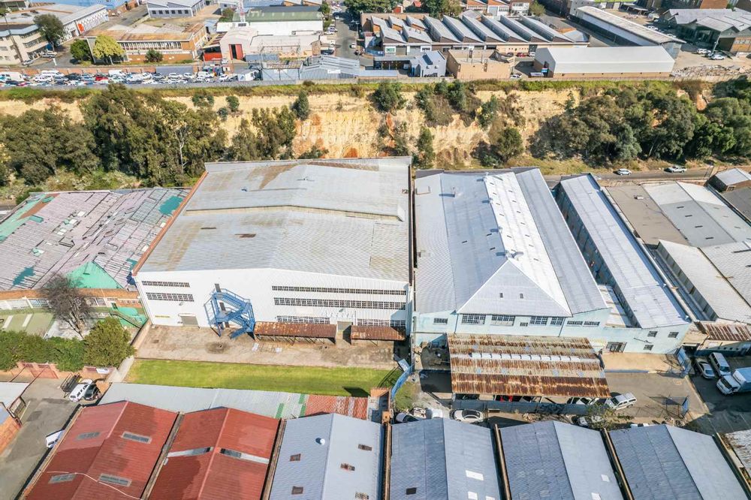
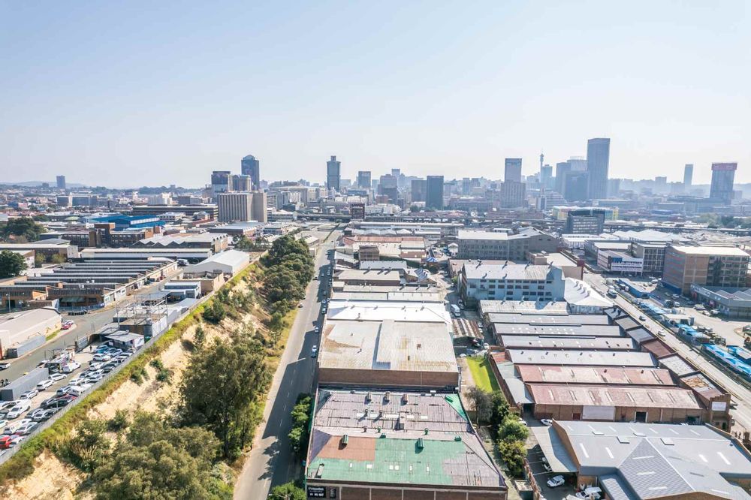
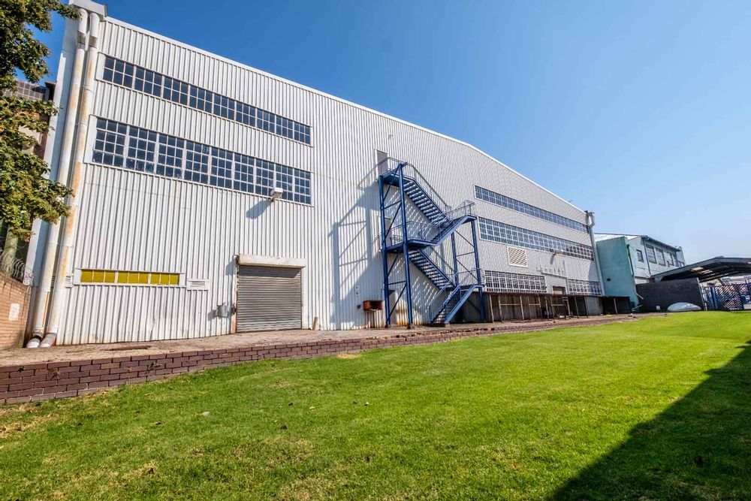






Another top quality commercial building brought to market by the burgers
(Description for the building numbered 1 on the main picture only)
This fine building has been very well maintained, internally and externally and recently upgraded. And offers potential tenants a range of commercial, industrial or retail self-use options. As well as the benefits of a combination of the above
Situated on a total Erf size of just under 3000 square meters, this three-storey building offers functional floor space of 2170 square meters per floor, across each of the three floors. Each floor can be leased individually at R50 000pm (excluding services), or the entire building at R125 000pm (excluding services).
With street frontage being directly across the road from a typical Jozi mine dump. Notable, as it suggests better traffic flow, parking accessibility and access convenience – for loading purposes, for example. In addition, the back of the building opens to an extensive, open but secured servitude. Adding to it’s overall convenience and security offering
Internally the building offers the unusual additional benefit of vehicle-access ramps from floor-to-floor for all three floors. So allowing operating vehicles to conveniently enter the building and access all three floors internally. Each floor covers a space of 2 170 square meters, with the option of leasing individually. Each having open floor space, with multiple private offices and bathrooms
Building features:
-3 phase power (500Amps – 600Amps)
-Total land size of 3 000 square meters
-Total under roof size of 6 500 square meters
-Each floor size of 2 170 square meters
-Street frontage for retail
-Services lift
-Internal vehicle ramp accessing all 3 floors
-Rental of R125 000pm for the entire building (excluding services)
-Rental of R50 000pm for a single floor (excluding services)
Contact Andre Burger or Clayton Burger for viewing


















