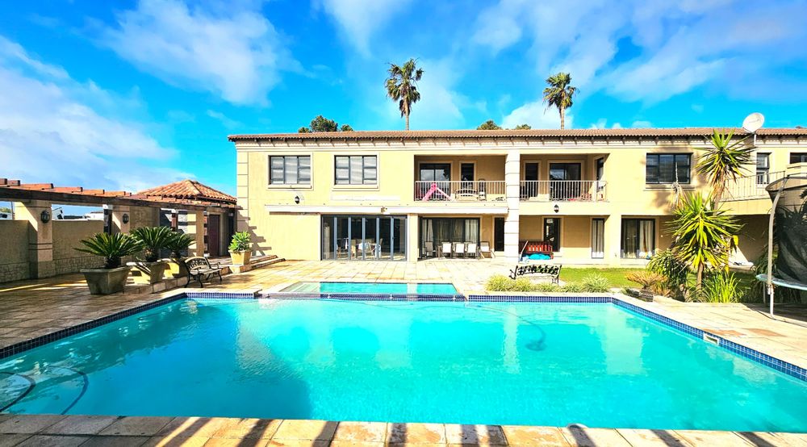

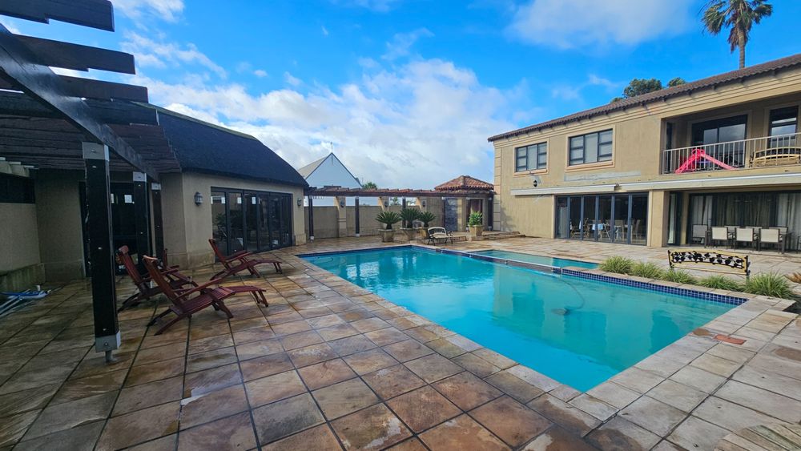
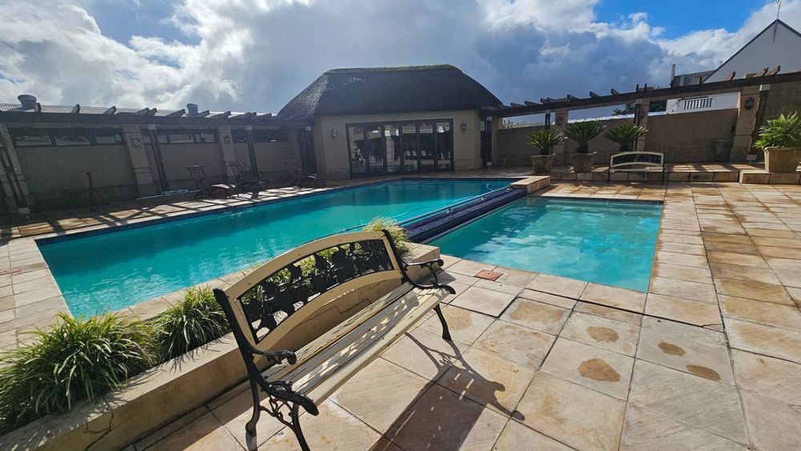
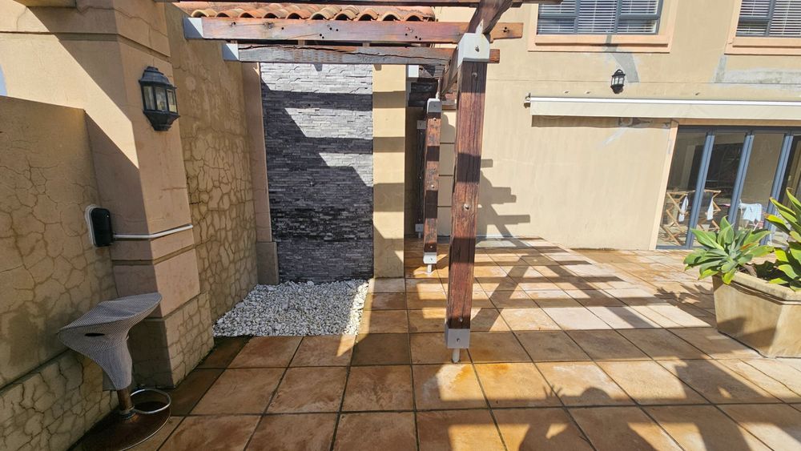
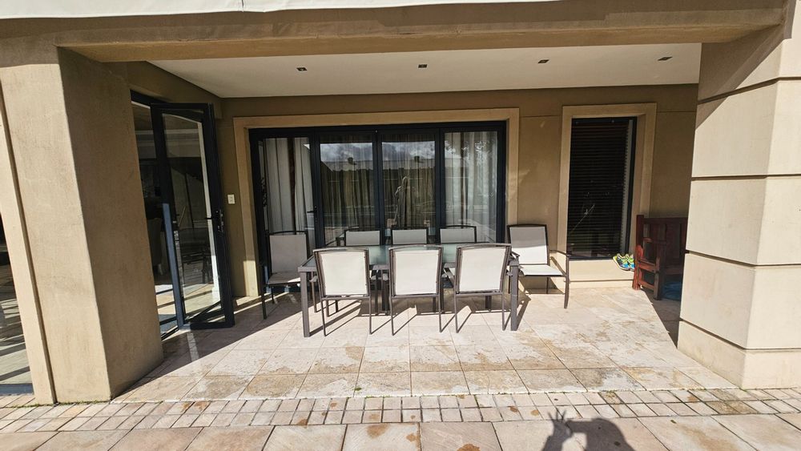





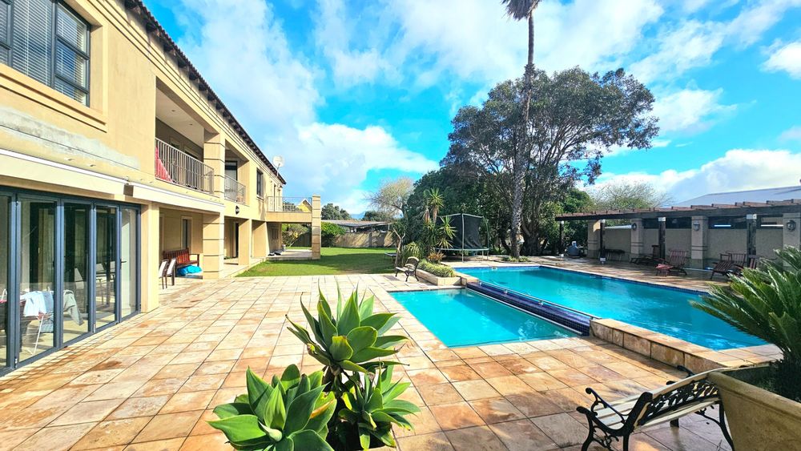
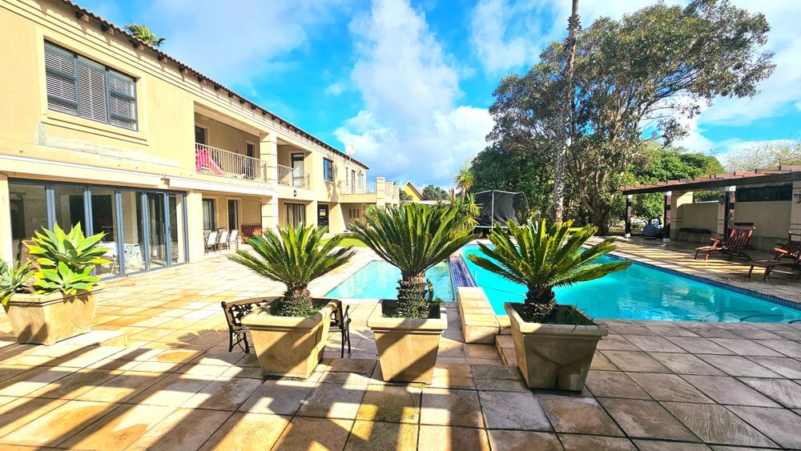
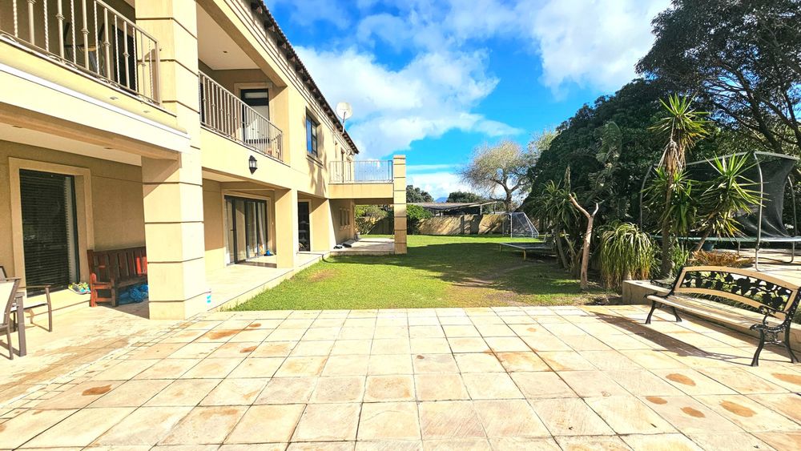
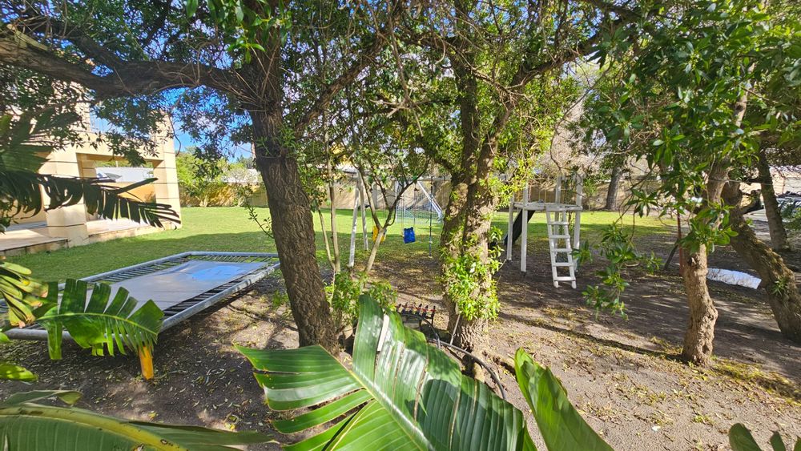
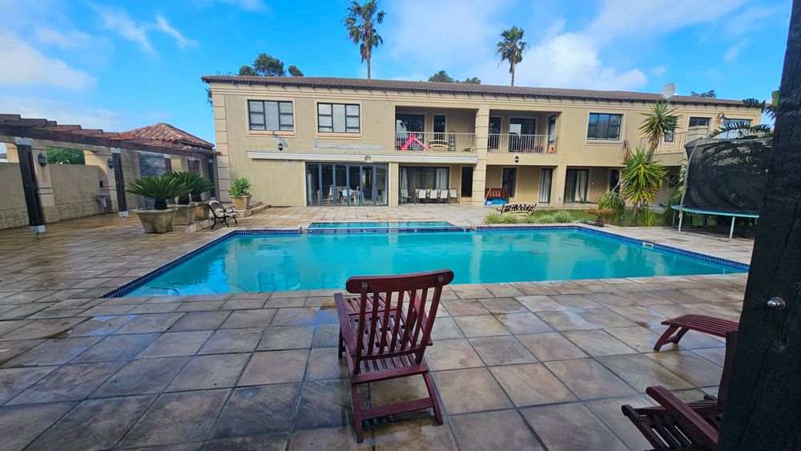








































































































A Magnificent CC business with a stunning double storey villa on a 4109sq mt plot has become available in Schaapkraal. The attention to detail and finishes throughout this property is indescribable and worthy of a viewing for any discerning investor.
Main House :- Ground Floor
High ceilings throughout with LED lighting. Massive open plan kitchen with a double sink, solid wooden island (negotiable), lots of bic’s, plenty work space, it’s own spacious pantry and x2 stoves viz.
(1)Solid 4 plate hob with an extractor and undercounter oven and
(2)Movable 5 plate gas stove (negotiable) with an undercounter oven and an extractor
The ground floor has a separate laundry and a guest bathroom with a toilet, basin and a shower. There is also a Guest bedroom with bic’s and an en-suite (toilet, basin and shower).
The 1st dining room and lounge is separated by a Lava gas fireplace which is finished in exquisite marble. Next to the lounge you have a 2nd dining room which also a pedestal hand basin. Next to the 2nd dining room you have a very spacious Prayer room with an adjacent toilet, hand basin and ablution facility. The 4 areas viz, x2 dining rooms, lounge and Prayer room have under floor heating.
The aluminium stack up doors which lead to the pool area also have x2 automated shade awnings.
Main House :- Upstairs #1
High ceilings throughout with LED lighting. Access to the upstairs section is via a curving tiled staircase. Main bedroom has a full en-suite with bath, toilet (bidet system), heated towel rail, double basin and double shower with a steam function. Main bedroom also has a walk in closet, a balcony and a convection wood burning fireplace finished with marble tiles.
2nd upstairs bedroom has bic's and access to it's own balcony. There is also a 2nd bathroom with a spa bath, heated towel rail, toilet (bidet system), basin and shower.
You also have a separate office space where all the CCTV cameras are connected.
Leather couches, screen, projector and sound system all remain in the sound proofed Cinema Room.
Main House :- Upstairs #2
High ceilings throughout with LED lighting. This 2nd upstairs section also has it's own entry into the house on the ground floor which houses a stunning kitchen with a hob, undercounter oven and an extractor. Access to the upstairs section is either via it’s own spiral staircase or from the upstairs Cinema Room. It has a main bedroom, a kiddies bedroom, office space, a full on bathroom and it’s own balcony
Main House :- Surrounding Areas
The whole property is secured with an alarm system, electric fencing, a CCTV camera system and security beams. Remote controlled access into the property. Remote controlled double garage for x4 cars. Parking space for an additional +/- 50 cars. Large open spaces utilised for play areas and a vegetable garden. The property also has x3 stables. There’s an outside Games room / entertainment area which leads to the double pool area (5 x 10 pool and a 5 x 3 kiddies pool). There is also a secured spacious flatlet to house x2 staff members and it comes with a kitchen and bathroom facility.
Business Section
3 workshops that accommodates 12 cars also has an additional office space, ablution facility and additional storage areas.
This property is an Investor’s dream as it has unlimited potential and is a MUST SEE!!
Contact the Listing Agents ASAP to arrange a viewing.