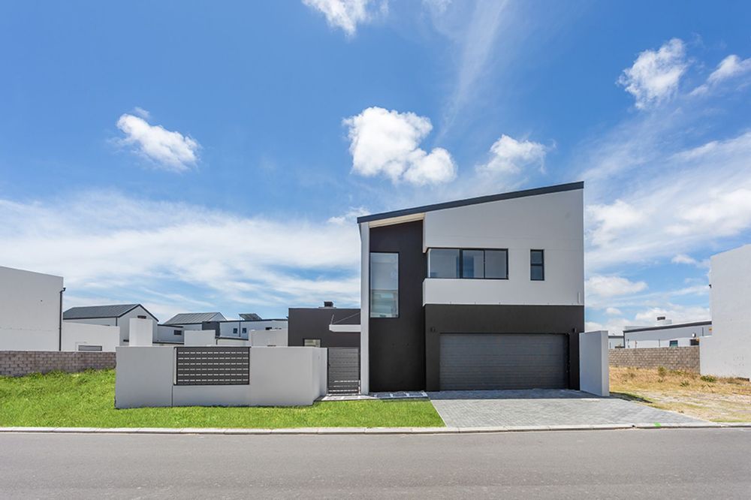

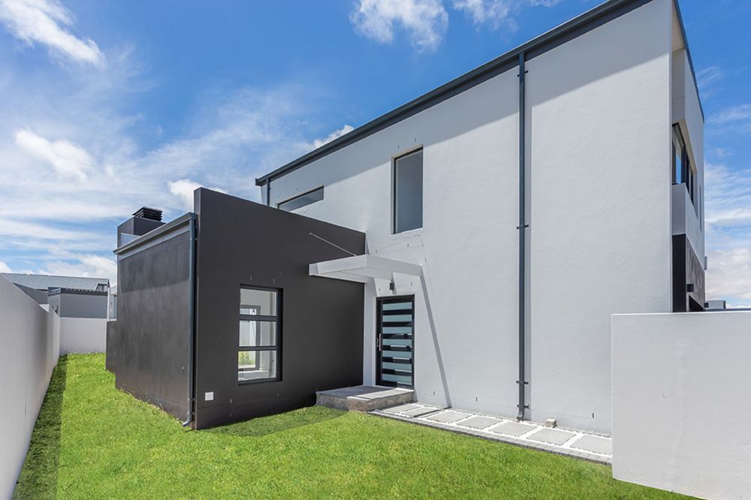
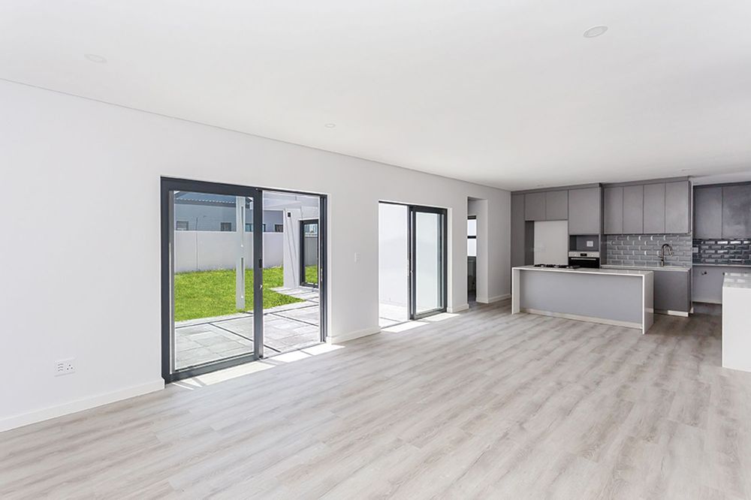
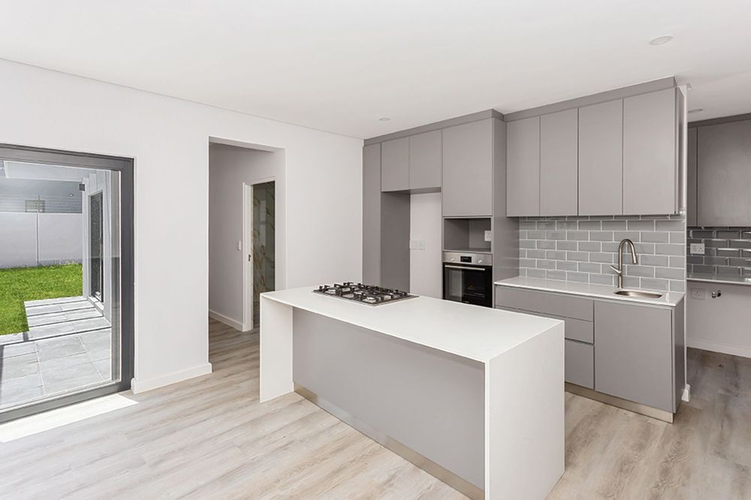
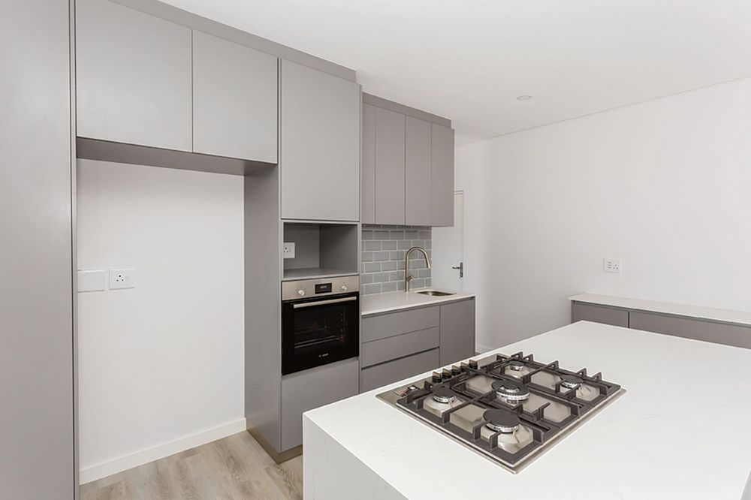





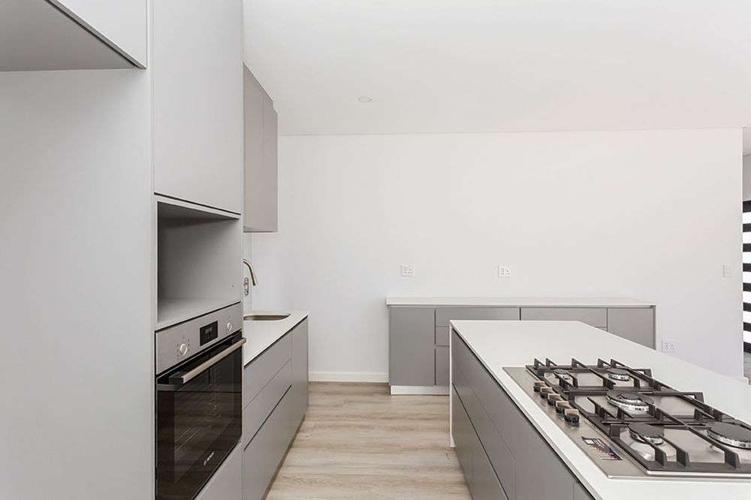
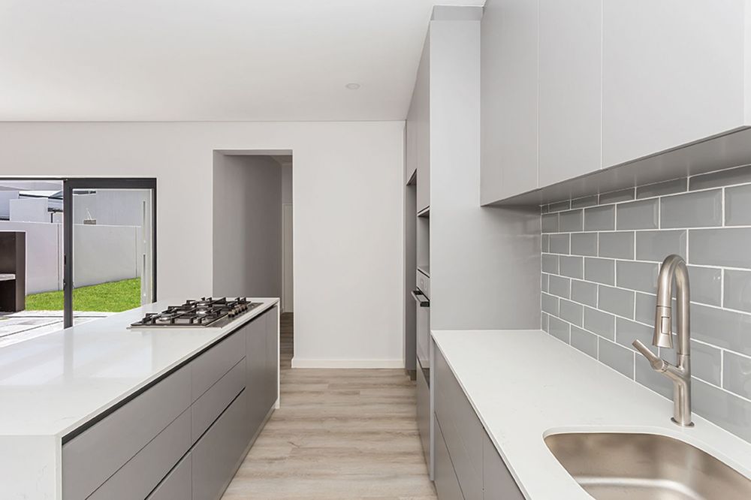
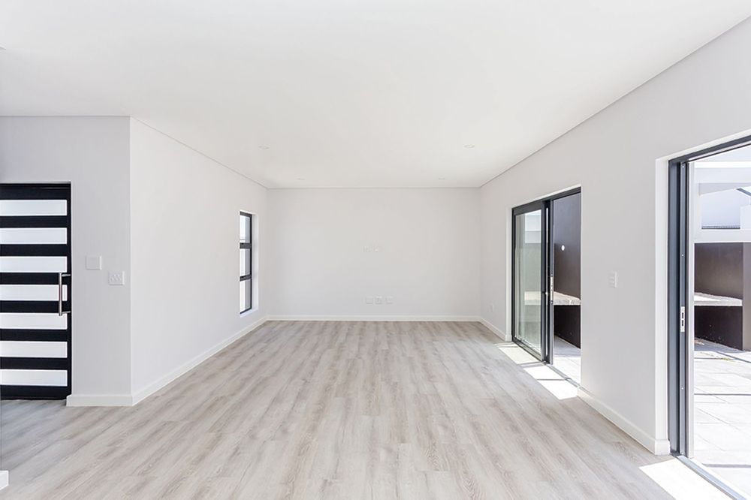
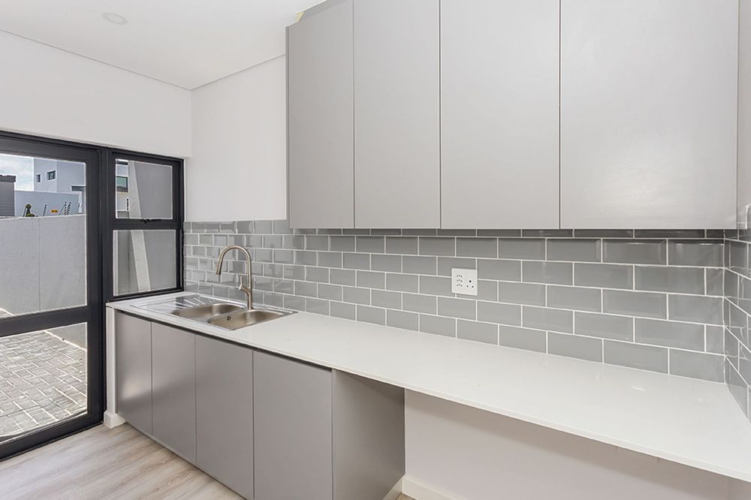
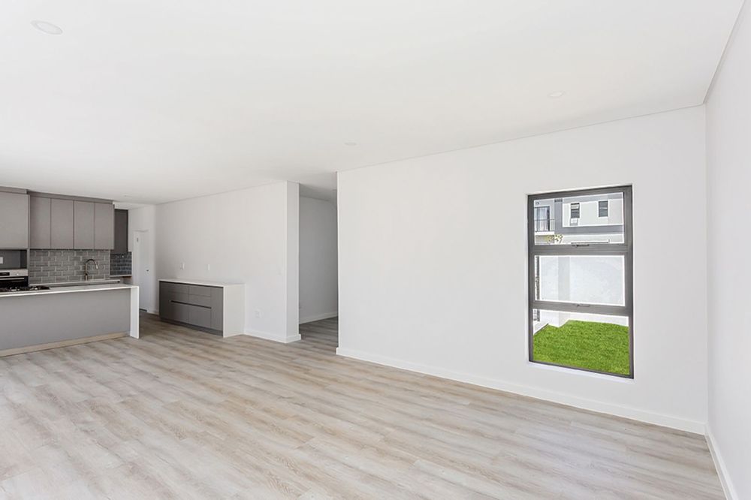


























































Your Dream Suburban Oasis Awaits!
Exclusive Mandate
Welcome to this stunning brand-new 4-bedroom home, nestled in a serene suburban neighbourhood of Sandown, that perfectly blends tranquility with modern living. This fresh development offers an unbeatable opportunity to be the very first owner, with premium finishes designed to impress.
The layout is thoughtfully crafted for convenience and comfort, featuring one spacious bedroom downstairs —ideal for guests or as a private home office— and three generously sized bedrooms upstairs, including a master suite with a walk-in closet that feels like your personal boutique.
The open-plan living and dining area flows seamlessly into the modern kitchen, boasting top-of-the-line finishes that make everyday cooking a joy.
Step outside to the expansive backyard built with an outdoor Braai area, where there’s ample space to create your dream sanctuary and an opportunity to add a pool creating a beautiful scenery lounging on sunny days!
With its prime location, modern elegance, and space for endless possibilities, this house isn’t just a home; it’s a lifestyle upgrade. Come by, see for yourself, and make it yours!
Schedule your viewing today. We are ready to help you turn this house into your home sweet home!