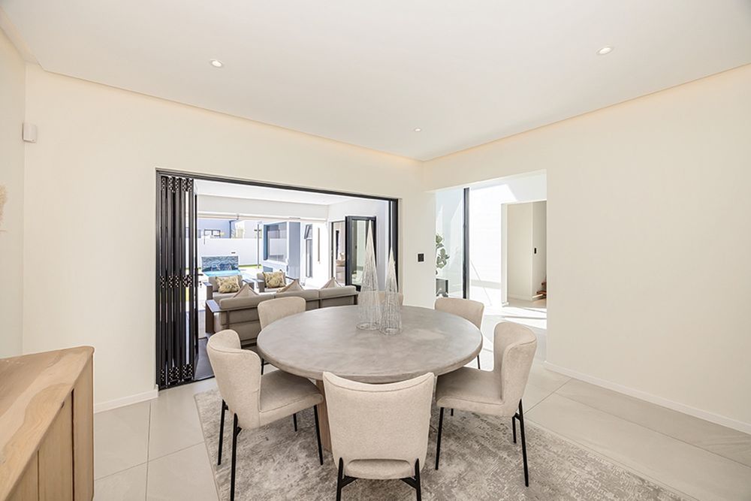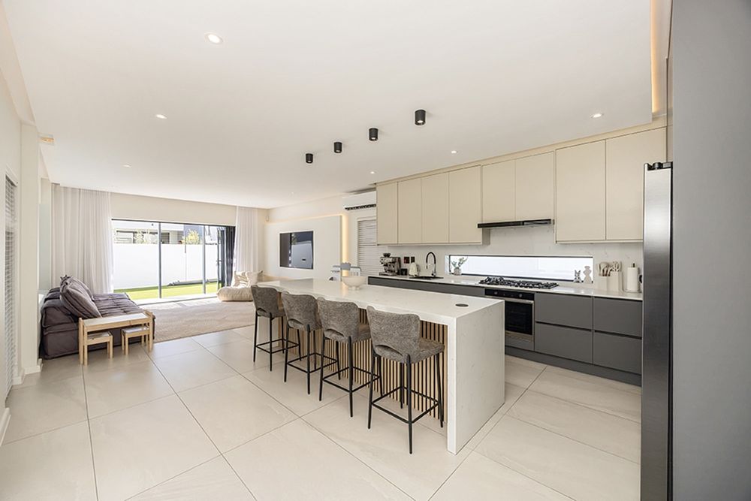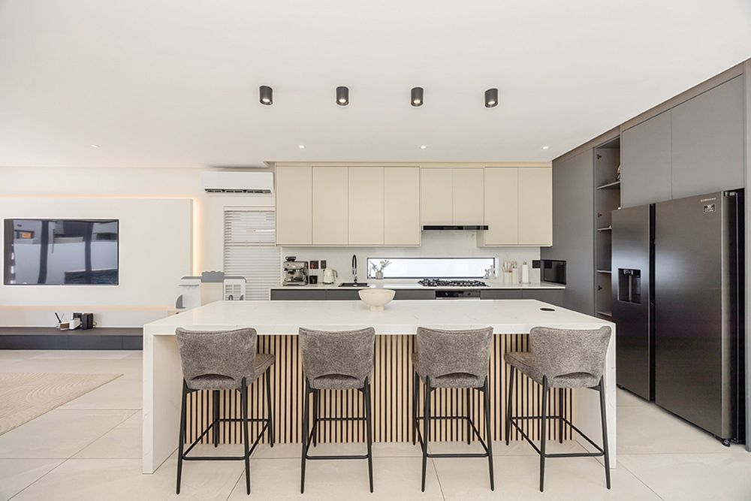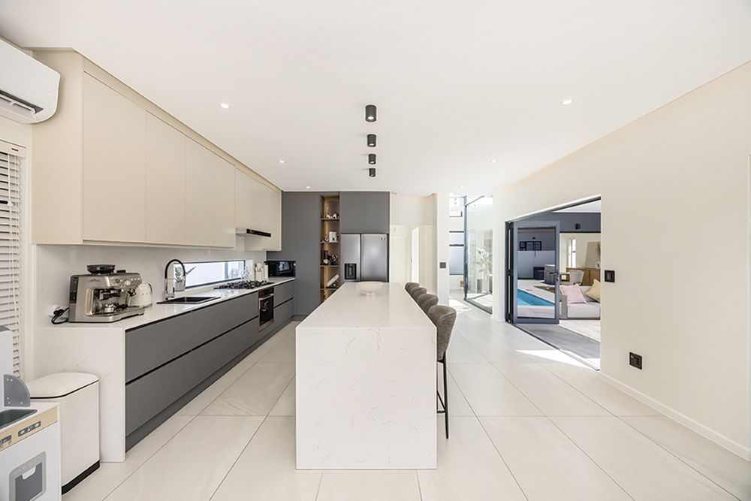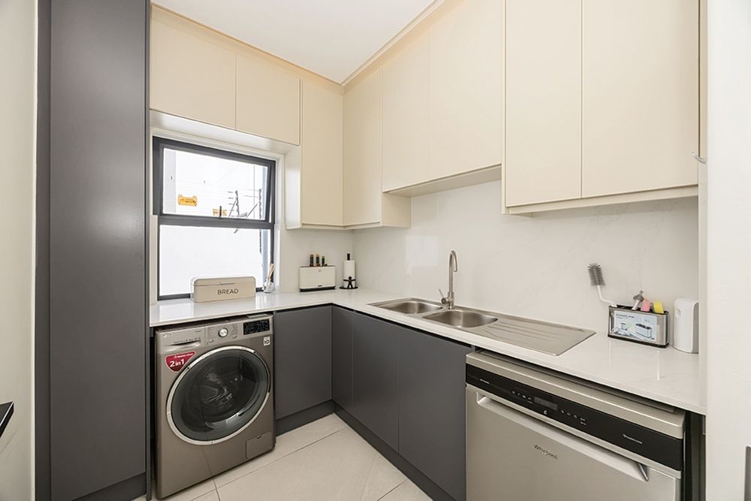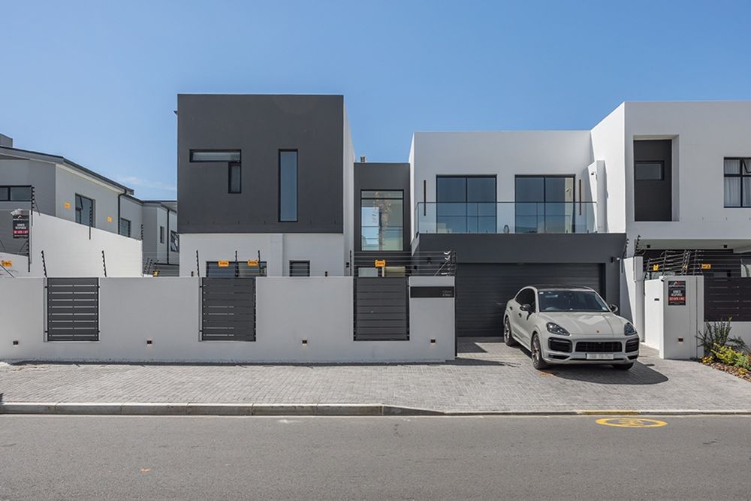

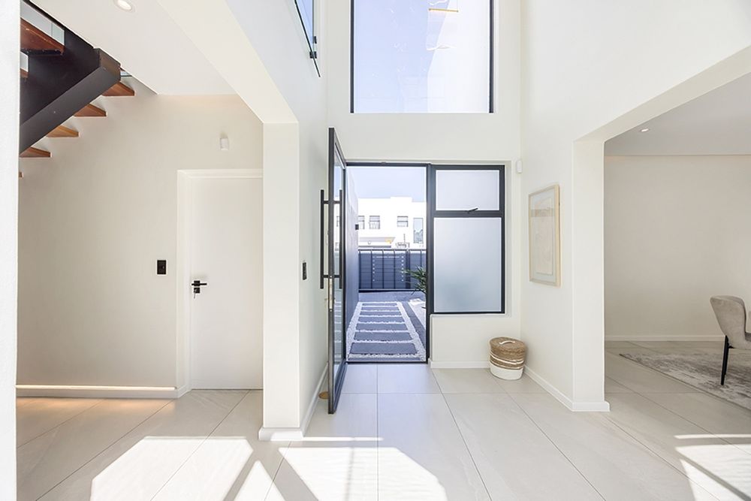
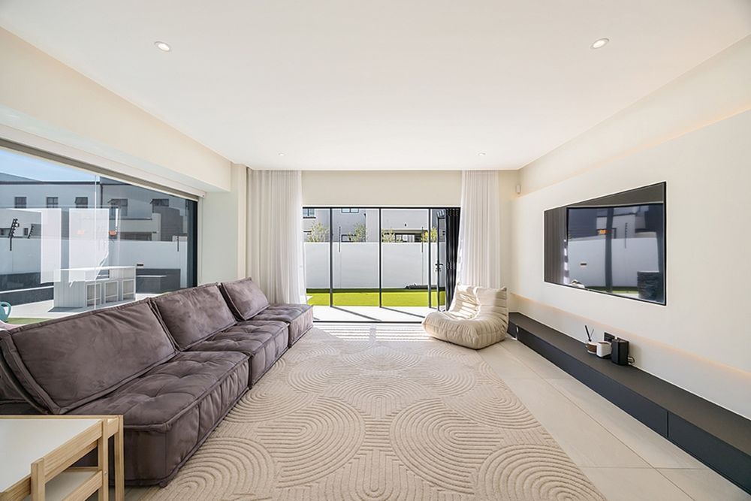
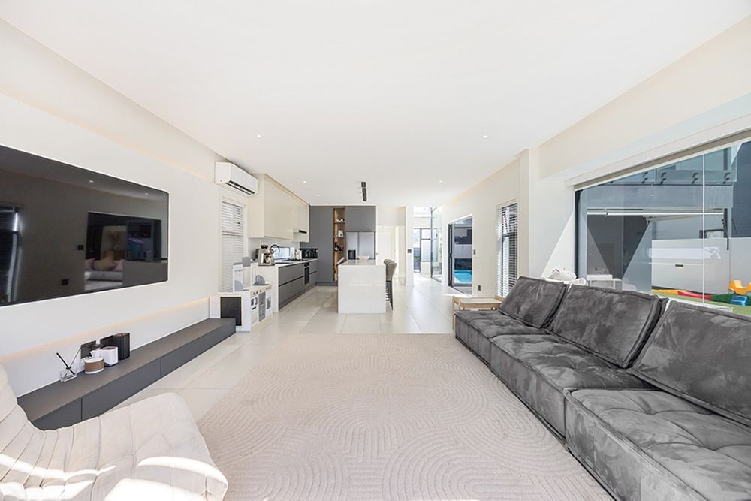
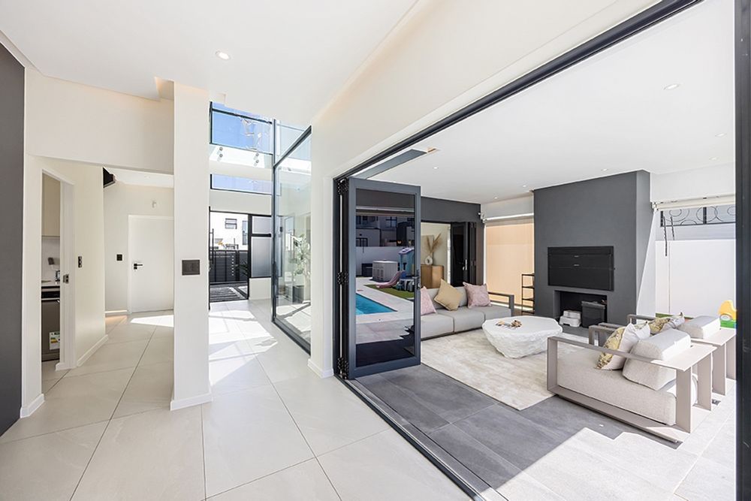






Welcome to this magnificent,ready-to-move-indesigner residence, set on a476sqm plotin the prestigious and rapidly developing enclave ofSandown, Cape Town. A true architectural gem, thisexceptional homeembodies the pinnacle ofluxury living, featuring a seamless blend ofimported, high-quality materials, state-of-the-art finishes, and a sophisticated design aesthetic—astandoutamong its peers.
Every element of thisdouble-storey residencehas been meticulously curated to offer anunparalleled lifestyle experience, catering to those who appreciate elegance, comfort, and modern functionality.Ground Floor – A Symphony of Elegance & Entertainment
Step into a spaceflooded with natural light, wherehigh ceilings with LED and feature wall lightingcreate an ambiance of refined luxury. Theopen-plan living and dining areasare designed foreffortless entertaining, flowing seamlessly onto theoutdoor sanctuary, featuring aredesigned swimming pool, entertainment zone, and built-in braai/fireplace, perfect for hosting guests in style.
Acustom-built bench area, elegantly finished withartificial turf, offers an inviting outdoor retreat—ideal for unwinding after a long day.
At the heart of the home lies thegourmet kitchen, a chef’s dream, showcasingtop-tier imported finishes, premium appliances, and a striking central island—a true anchor for social and culinary experiences. Aseparate sculleryensures both convenience and functionality. Completing the ground floor is aguest en-suite bedroomanddirect access from the garage into the main house, enhancing everyday ease and flow.A Floating Staircase – A Statement of Architectural Artistry
Abreathtaking cantilever floating staircaseserves as the centrepiece of this home, effortlessly merging architectural brilliance with contemporary sophistication. Itsminimalist, gravity-defying designnot only enhances the spatial fluidity but also adds a striking sculptural element to the interior. This elegant ascent leads you to theprivate sanctuary of the upper level.Top Floor – A Private Haven of Luxury & Comfort
Ascending thefloating staircase, you’ll arrive at anintimate lounge and workstation area, leading to threebeautifully appointedbedrooms, including thesumptuous master suite.
Themaster bedroomis aprivate retreat of opulence, boastinga spacious terrace with sliding doors, allowing for an indoor-outdoor connection that amplifies the sense of space and serenity. The lavishspa-inspired en-suite bathroomfeatures awalk-in rain shower, a freestanding statement bathtub, and custom-designed cabinetry, creating an ambiance of indulgence and tranquility.
The additional two bedrooms offerexquisite built-in wardrobesanddouble-glazed windows, ensuring both style and comfort.Each room is fully air-conditioned, providing an effortlessly luxurious living experience.State-of-the-Art Features & Security
This home is equipped with the latest insmart home technology and cutting-edge security, offering absolutepeace of mind and convenience:
✔Huawei Smart Inverter– A reliable, energy-efficient backup power solution
✔Avid Security Fence & Beams– Advanced perimeter protection
✔Eufy Solar CCTV System– Intelligent surveillance for complete security
✔XM WiFi Mesh– High-speed, seamless connectivity throughout the residence
All security features areremotely accessible via mobile app, ensuringeffortless control and monitoringat your fingertips.Prime Location – The Best of Urban Convenience & Luxury
Nestled in a sought-after location, this home offersproximity to top-tier schools, premium shopping destinations, and world-class fitness facilities, includingFood Lover’s Market, Virgin Active, and more—offering the ultimate balance of exclusivity and convenience.Fully Furnished – Step Into Luxury Without the Hassle
Every exquisite furnishing andhigh-end applianceisincluded, allowing you tomove in effortlessly and embrace the lifestyle you deserve.(Excludes the Porsche.)Viewings by Appointment Only
This is more than a home—it is anunparalleled statement of sophistication, innovation, and modern luxury. Secure yourprivate viewing todayand make this extraordinary property yours.
Call Faith Viljoen today for your exclusive viewing, sole mandate, buyers agents welcome.




































