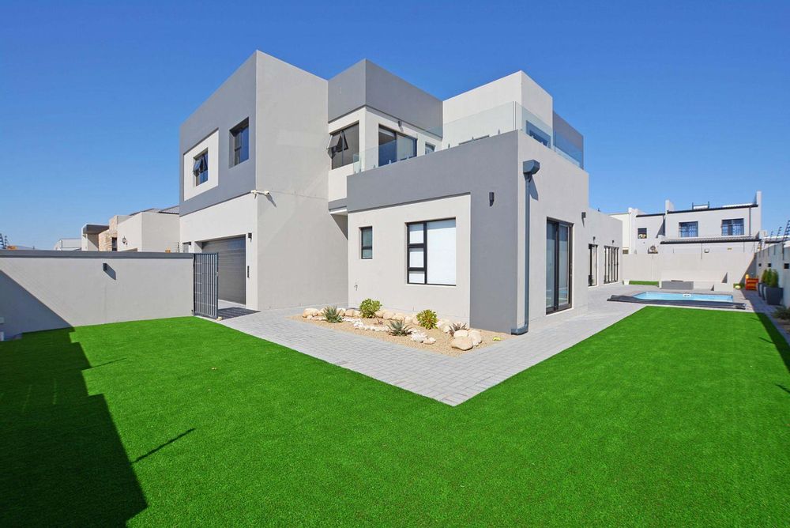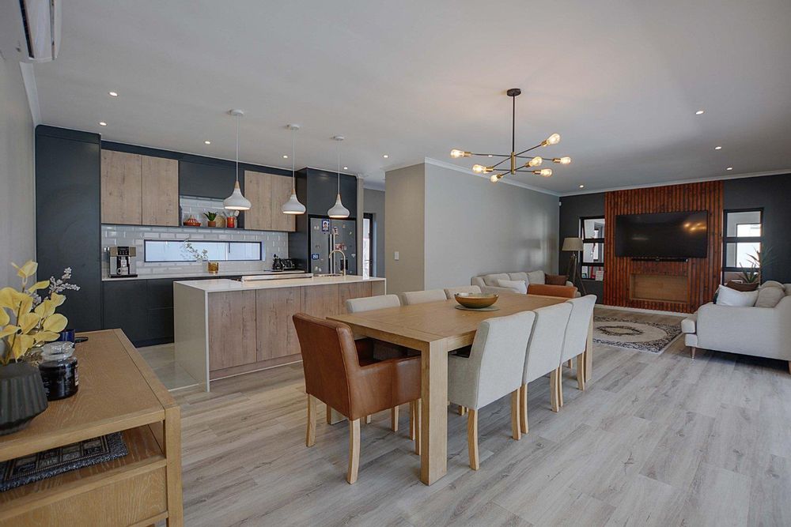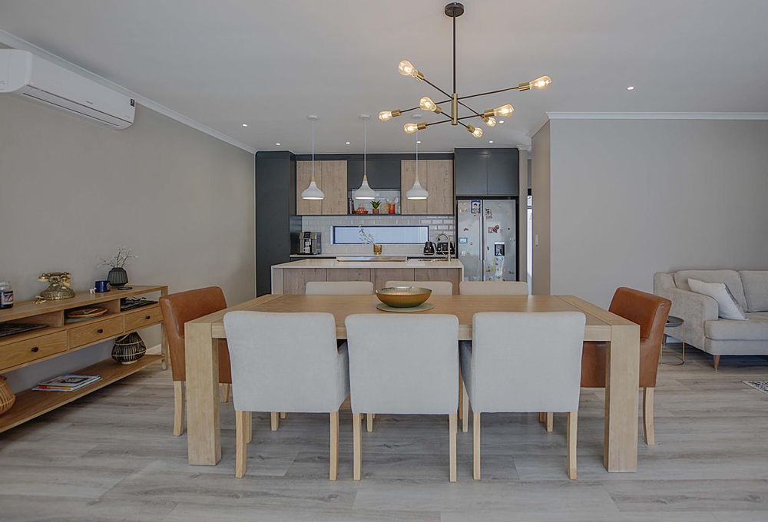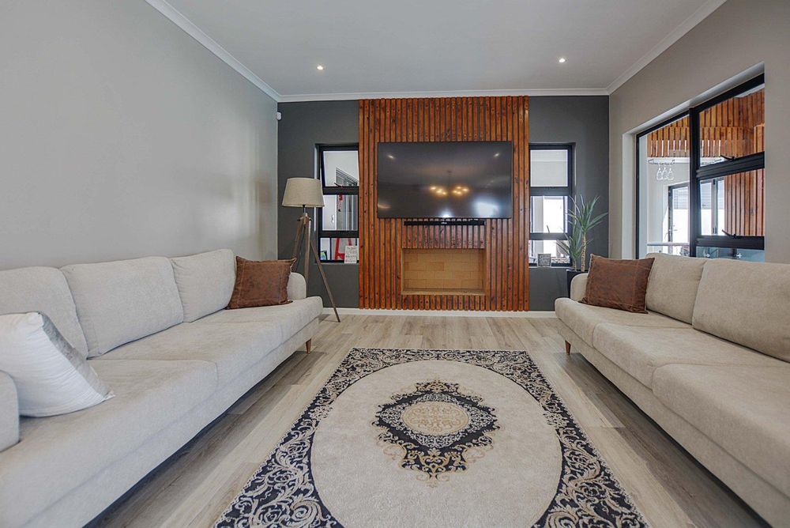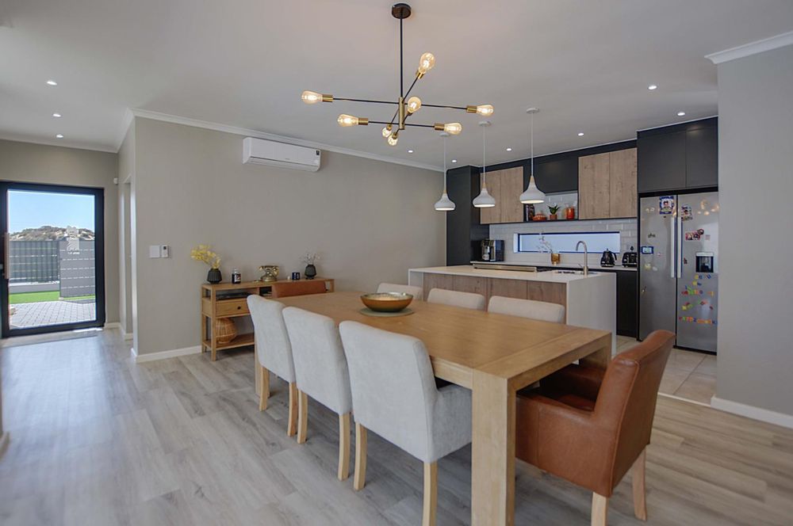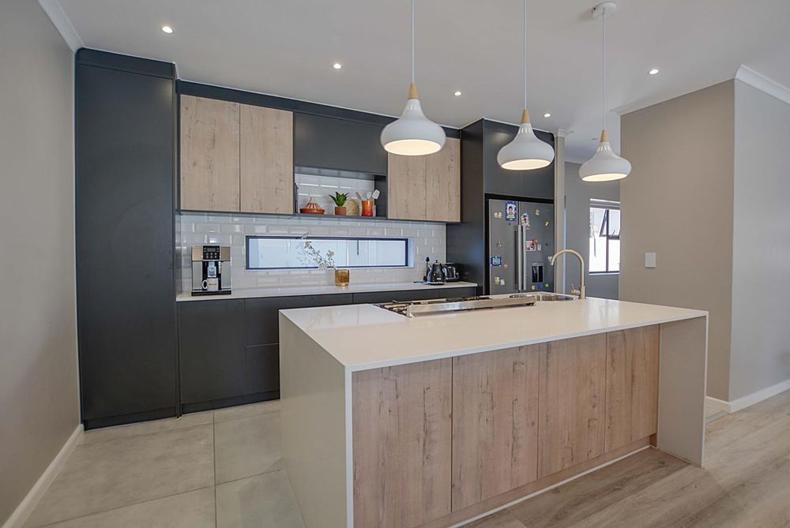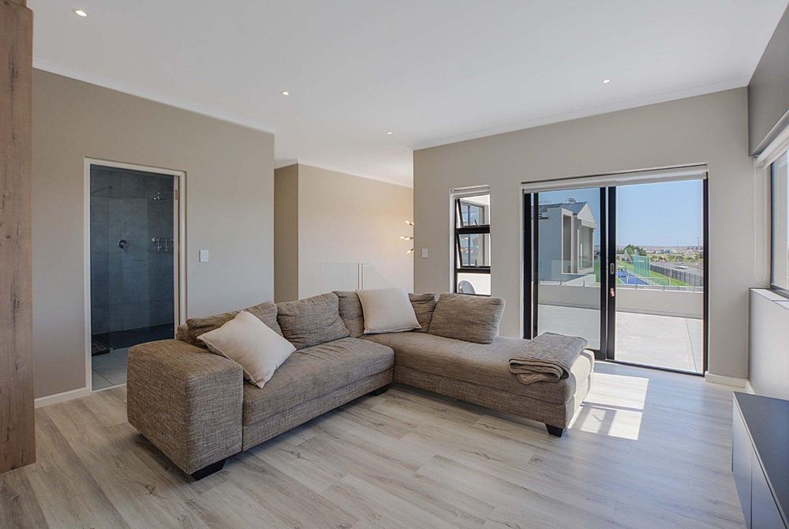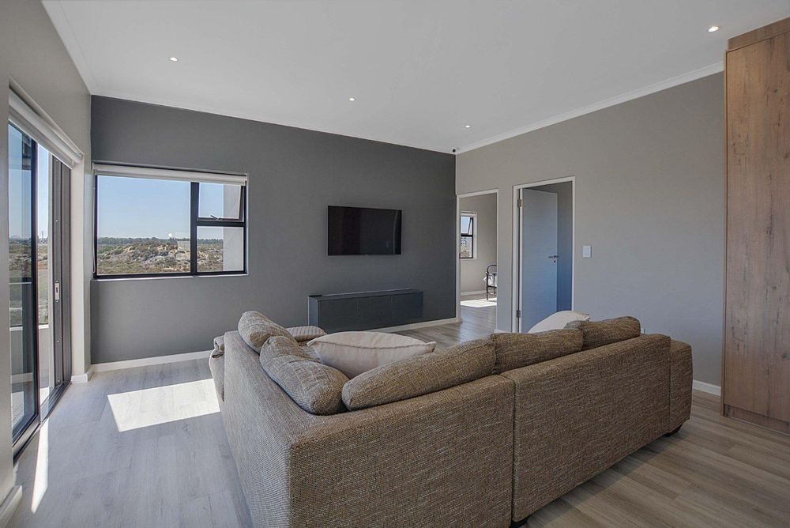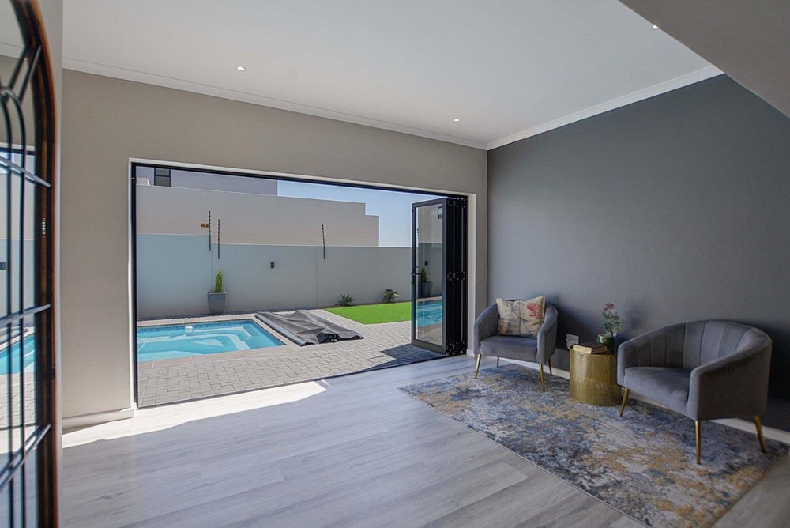Exclusive Sole Mandate with RE/MAX Premier
Not to be missed! This modern, nearly-new 5-bedroom, 5-bathroom home is a rare find in a sought-after neighbourhood. Thoughtfully designed with every detail in mind, this spacious property offers high-end finishes, exceptional living spaces, and all the extras your family could dream of.
Key Features:
• 5th bedroom and bathroom can be used as an office , a guest suite or a staff quarters with its own entrance with gate to the driveway.
- Expansive Living: With a wraparound garden and sparkling pool, this home offers plenty of space for both relaxation and entertainment. The newly installed low-maintenance astro turf ensures a green, tidy look all year round.
- Family-Friendly Pool: Kid-safe with steps around the edges, making it fun and secure for little ones.
- Entertainer’s Dream: The entertainment area opens up to the pool with stackable glass doors and features a stylish bar with wood and glass detailing, a built-in indoor braai for rainy Cape Town days, and a spacious area for dining and lounging.
- Designer Kitchen: A modern kitchen with granite countertops and premium finishes, complemented by a fully equipped scullery with space for all your appliances and direct outdoor access for day-to-day convenience.
Versatile Layout:
- Guest Suite: Downstairs guest room with its own bathroom and direct access to the garden – perfect for hosting visitors in comfort and privacy.
- Flexible Additional Room: Just off the entertainment area is a versatile en-suite room with a separate entrance – ideal for a home office, staff room, or extra guest suite.
- Guest Toilet: Conveniently located downstairs for everyday use.
Upstairs Comfort:
- Pajama Lounge: A spacious, light-filled lounge area upstairs creates a relaxing family retreat with access to a balcony overlooking the serene Fynbos nature reserve.
- Luxurious Bedrooms: All bedrooms are generously sized, offering plenty of space and natural light.
Your Private Sanctuary:
The main bedroom is a true escape – featuring a private dressing room with a custom built-in dressing table, a walk-in closet, and a stunning en-suite bathroom with a stand-alone bath, oversized shower, and luxurious finishes. This serene space opens onto a private balcony, perfect for enjoying a peaceful morning coffee.
Parking & Security:
- Extra-Large Double Garage: Bigger than the average garage, with ample space for larger SUVs and storage.
- Secure Parking: Two additional off-street parking bays behind an automated gate.
- Security Features: Equipped with 6 security cameras, giving you peace of mind and full visibility of your property.
Prime Location:
This home’s location is just as impressive as the property itself. It’s a short walk from one of the area’s top schools and close to several other excellent educational options. Shopping centres, major transport routes to Cape Town, and local amenities are all conveniently nearby – and you’re only 3km from the Blouberg beachfront.
⸻
This one-of-a-kind home truly has it all – luxury, space, practicality, and location.
Don’t miss out – contact me today to arrange your private viewing of this exceptional property.
Lauren Thomas is a representative of Real Estate Power CC, T/A RE/MAX PREMIER, an Independently Owned and Operated franchise of RE/MAX SA.
Family Room / TV Room
Yes
Bedroom
Laminated Flooring, Built in cupboards, Walk in Closet, Dressing room,
Bathroom
Double basin, Main en-suite, Guest loo
Kitchen
Parquet Flooring, Dishwasher connection, Washing machine connection, Tumble Dryer - space, Stove, Eye level Oven, Pantry, Granite Tops
