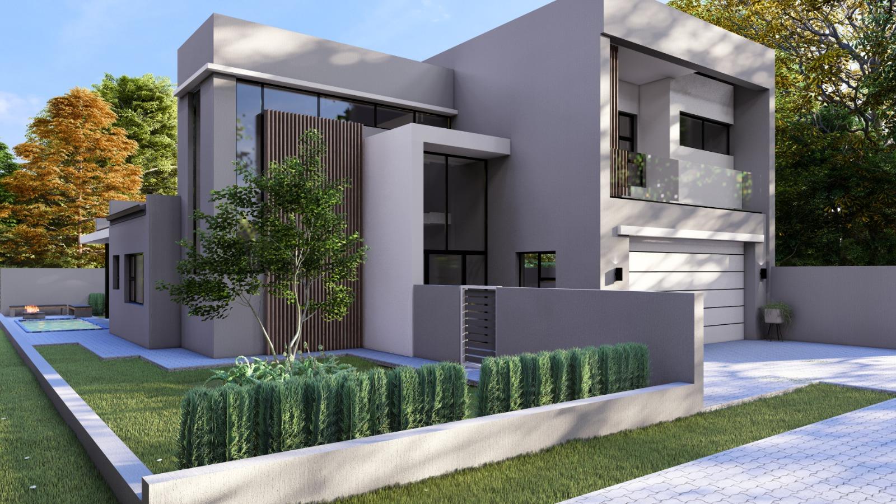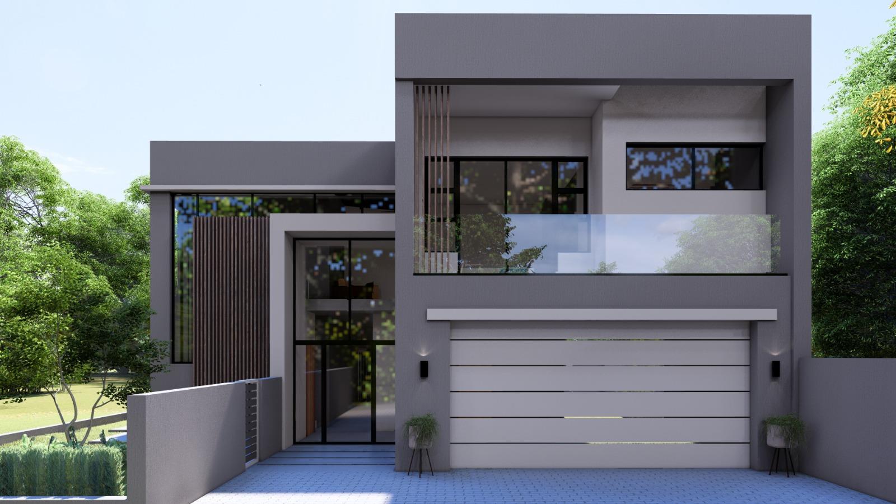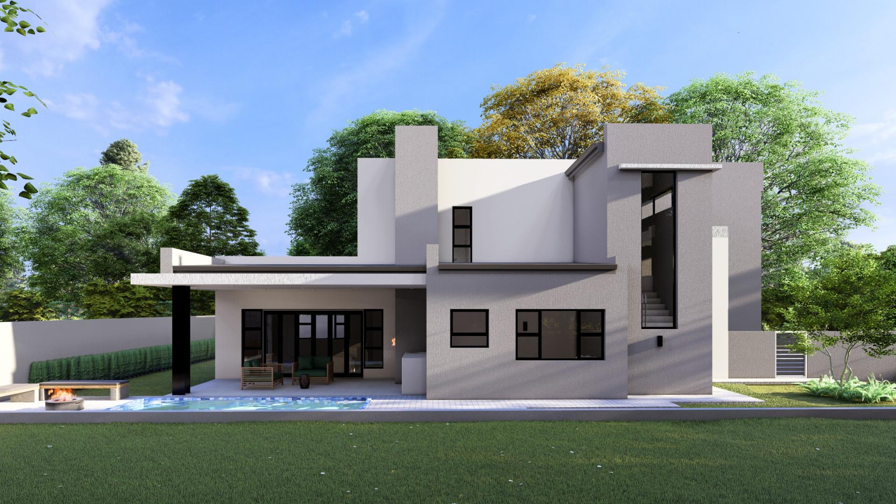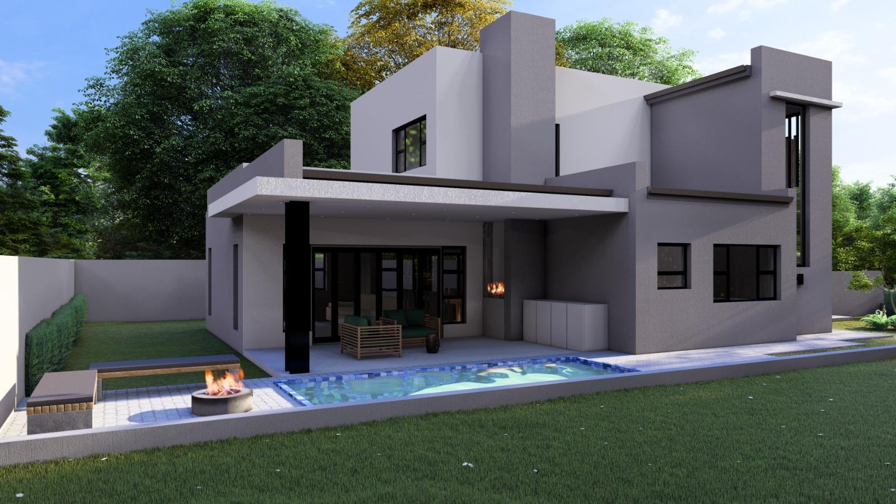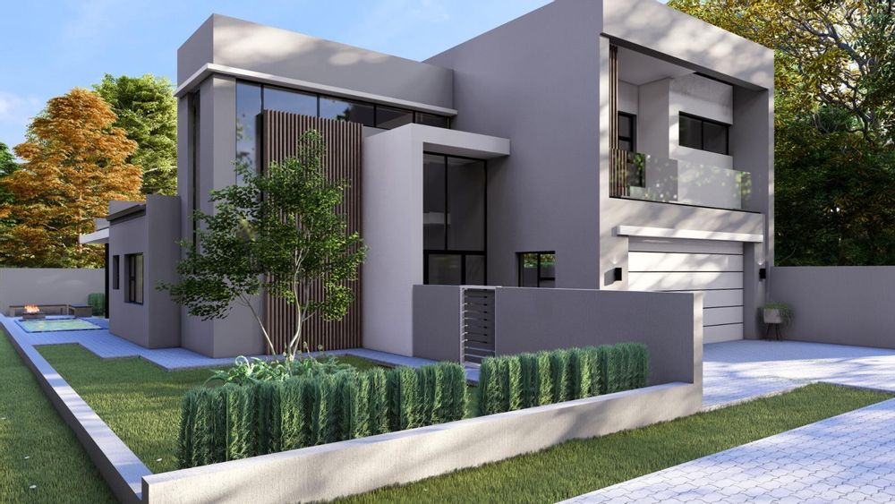

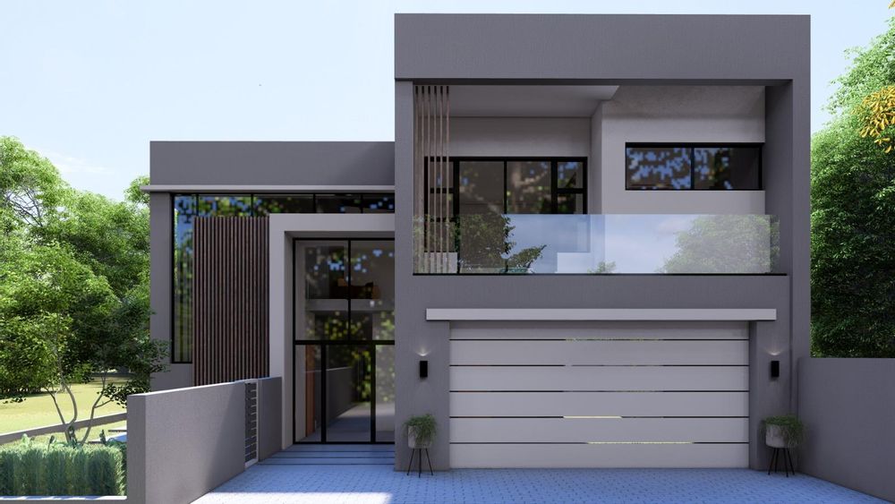
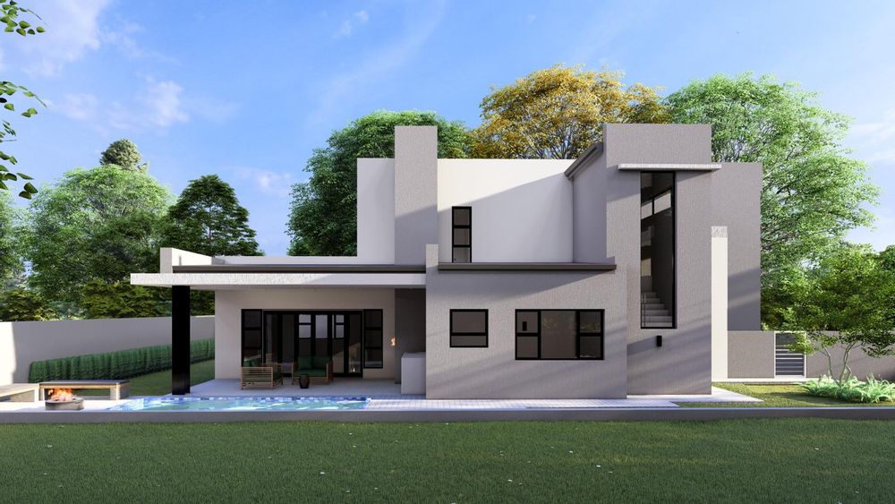
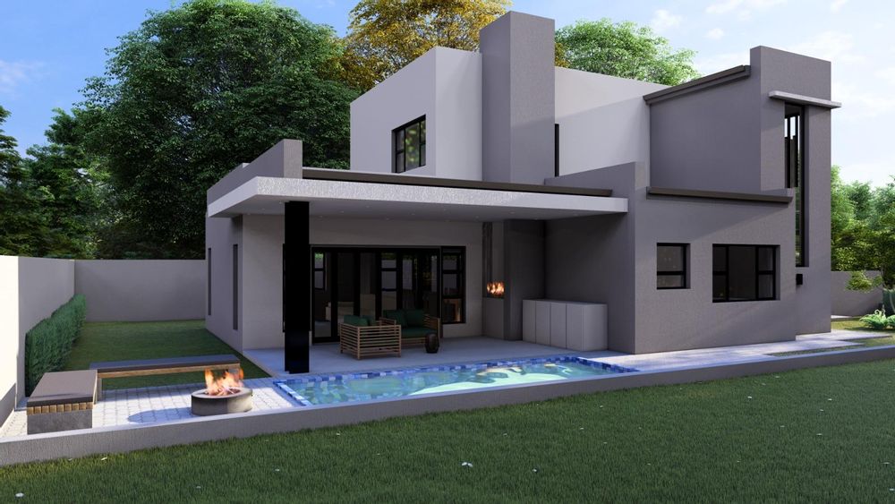









Rendered Images This is your opportunity to BUILD a sophisticated, modern home tailored to your lifestyle.
Situated in a prime location, this luxurious double-storey 4 bedroom home offers exceptional living spaces and high-end finishes, perfect for families or those who love to entertain.
Key Features:
4 Spacious Bedrooms: Upstairs: Three bedrooms, including the main bedroom with its own en-suite bathroom, a walk-in dresser, and pajama lounge. Downstairs: A guest bedroom with a private en-suite bathroom for ultimate comfort and privacy.
Modern Living Spaces:
Open-plan design with seamless flow between the kitchen, dining, and living areas.
Large windows and sliding doors to maximize natural light and create a connection to the outdoors.
Entertainer’s Dream:
A stunning patio, perfect for hosting gatherings or enjoying quiet evenings.
A sparkling pool to relax and unwind.
Built in Braai.
Convenience and Practicality:
Double garage with ample storage space.
Carefully designed layout for effortless living.
This plot-and-plan design allows you to collaborate with architects and developers to fine-tune the details and finishes to suit your personal style. With only limited plots available, this is a rare opportunity to own a brand-new, bespoke home in a sought-after area.
With limited erven available, this exclusive opportunity is open to serious buyers who are pre-qualified for the full purchase price. If you haven’t yet been pre-qualified, I can assist in streamlining the process for you.
Contact me today to discuss this exciting opportunity and take the first step toward your dream home.
