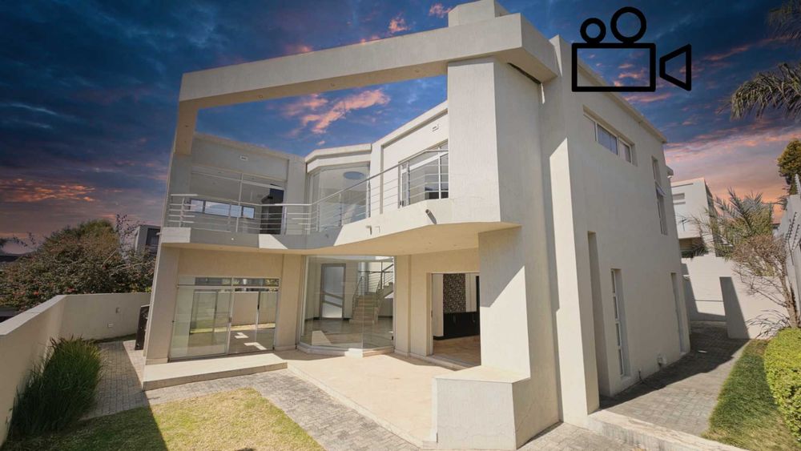

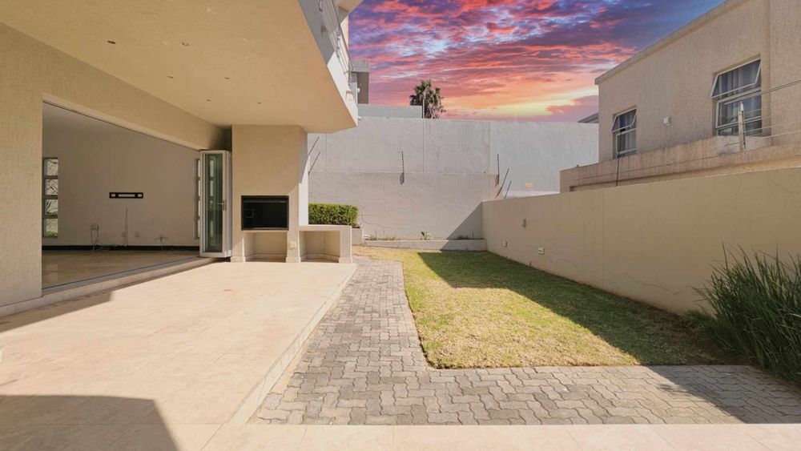
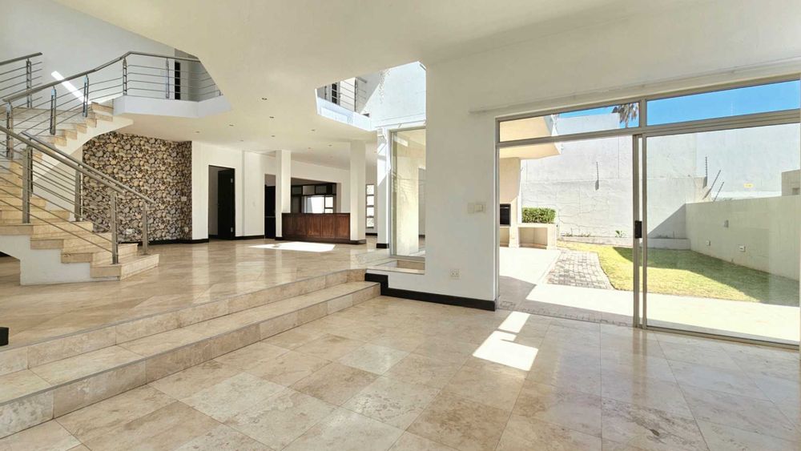
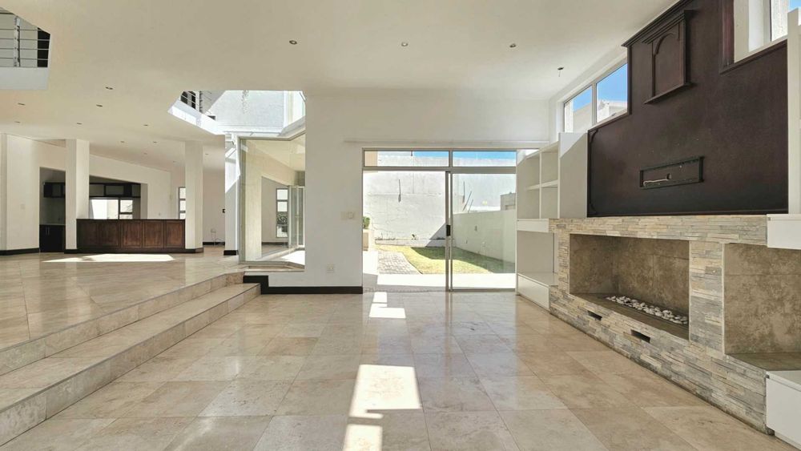
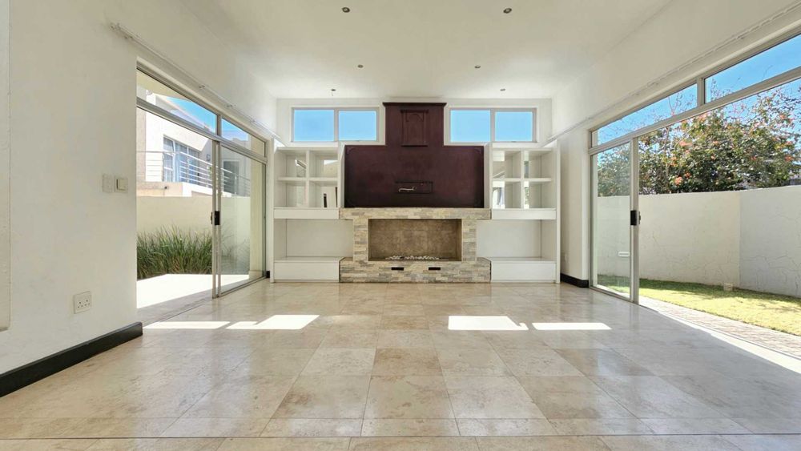





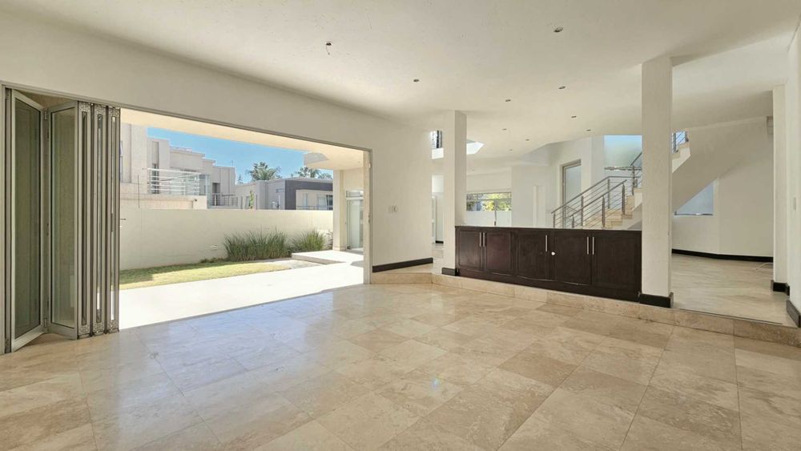
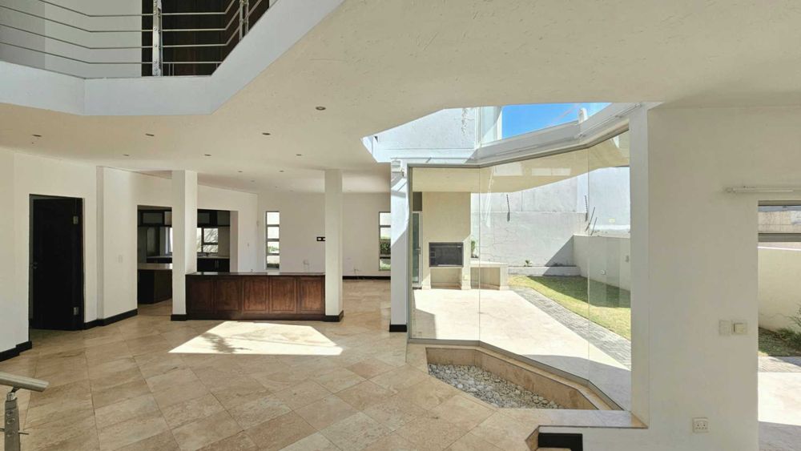
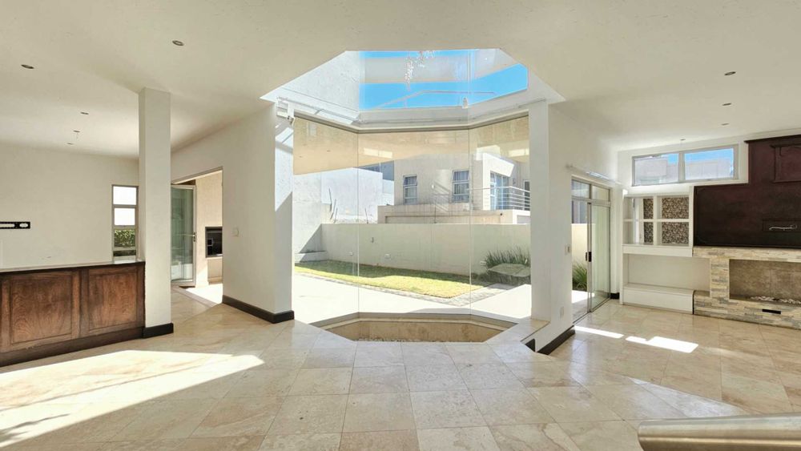
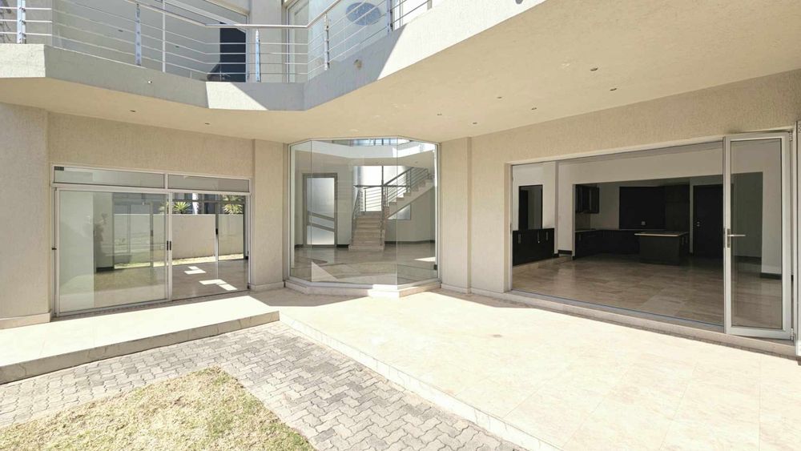
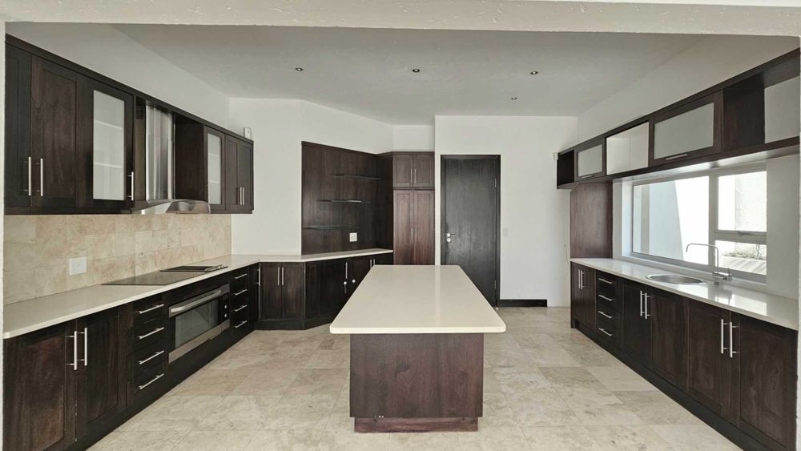




















































Step right into the lap of luxury with this jaw-dropping gem of a property
A grand double-volume entrance welcomes you with a flourish, setting the stage for what’s to come.
The sprawling open-plan reception rooms, seamlessly flowing through a blend of sliding and stacking doors, leading you onto a covered patio with bespoke braai area and a manicured garden, offering the ultimate indoor-outdoor living experience.
The gourmet kitchen is a culinary dream, featuring granite tops, a large central work island, and a separate scullery/laundry, perfect for hosting grand soirées.
Three reception areas, complete with a cozy gas fireplace and ample glass windows, stacking and sliding glass doors , flood the space with natural light all day long.
Ascend the stunning feature staircase, lined with glass windows, to discover the sleeping quarters.
A spacious, airy landing area, adorned with large windows, introduces you to four luxurious bedrooms.
The master bedroom is a private oasis, boasting an en-suite bathroom with endless cupboard space and a large sun-filled private balcony.
The second bedroom, also en-suite, opens to a sun-drenched balcony, while the third and fourth bedrooms share a full en-suite bathroom.
Additional luxuries include a guest toilet, staff quarters, two automated garages, and visitors’ parking.
Nestled in a secure, boomed area, this home offers premier suburban living on the edge of the vibrant Sandton CBD—the richest square mile in Africa.
Close to the Gautrain Station and highway access, with excellent schools and places of worship nearby.
Don’t miss out on this fantastic property!
Give us a call and come view your future home today!