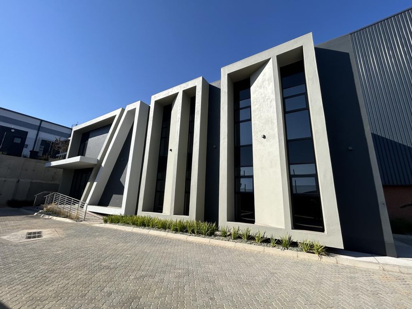

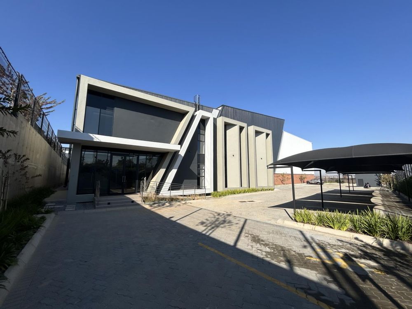
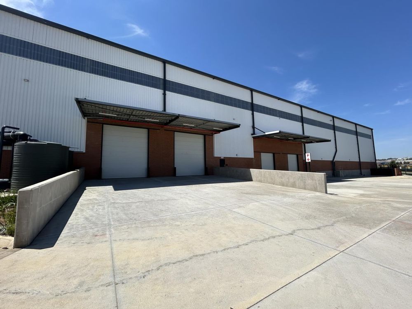
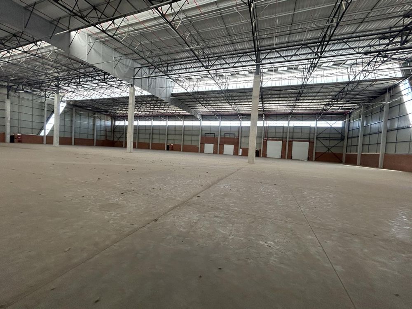
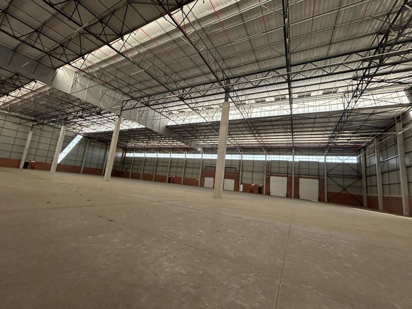





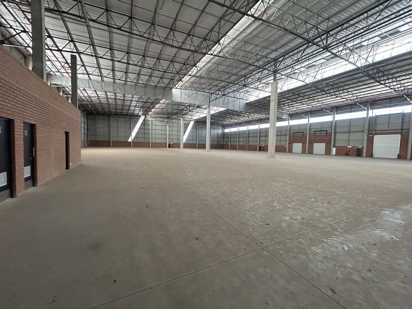
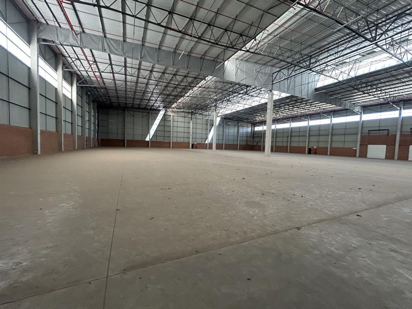
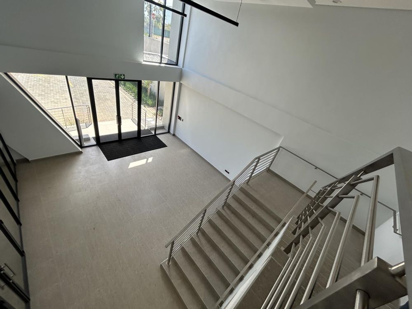
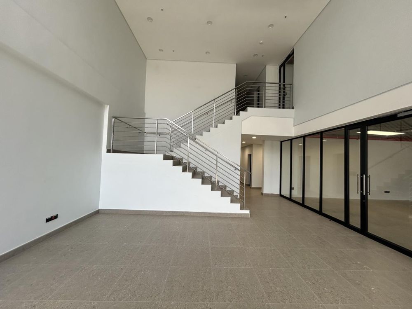
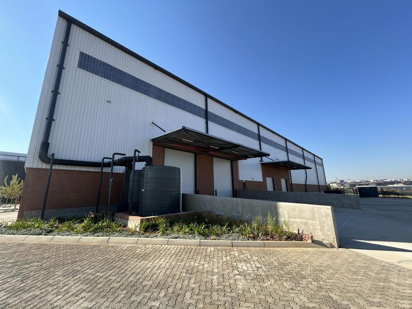







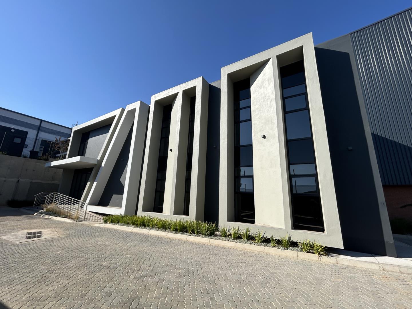
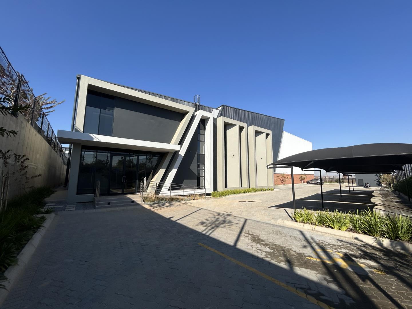
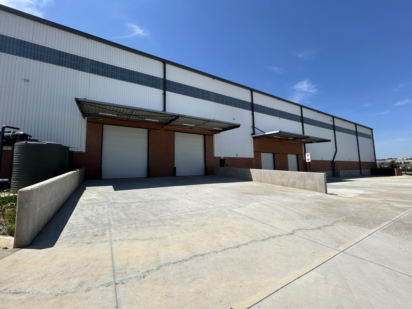
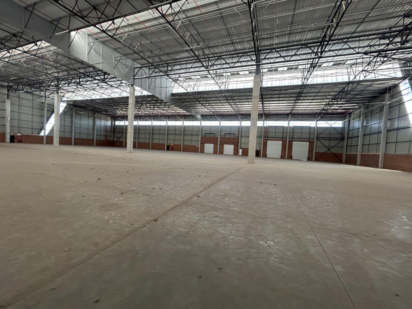
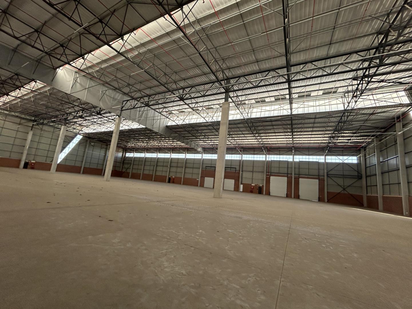
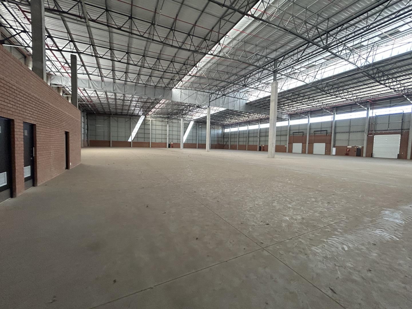
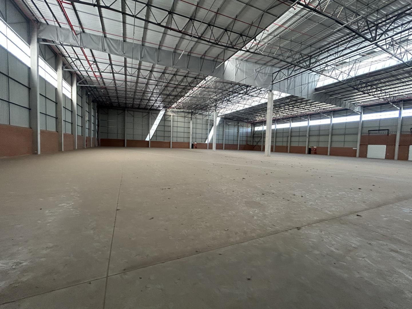
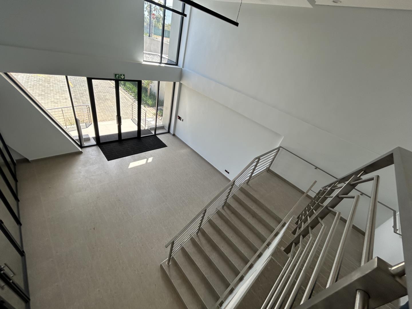
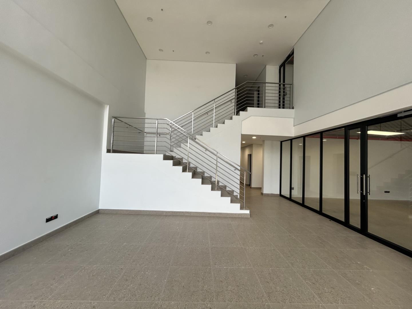
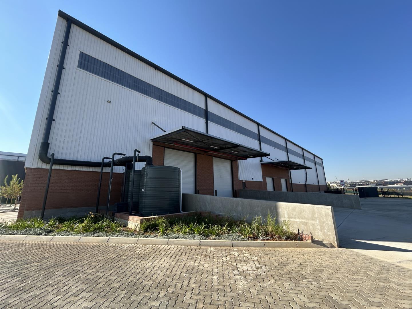
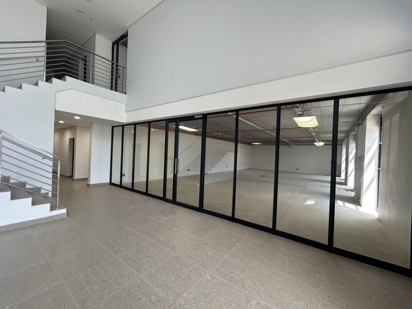

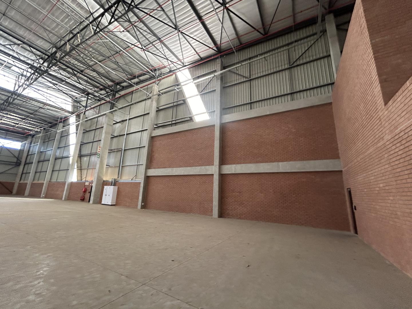
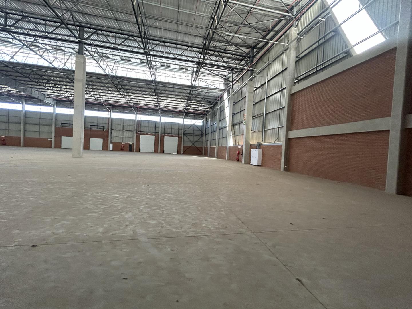
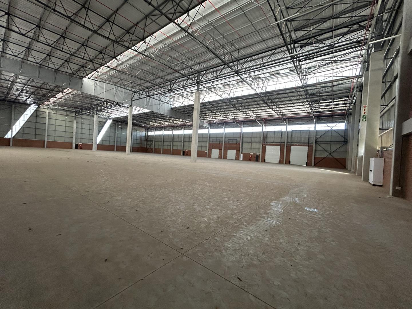
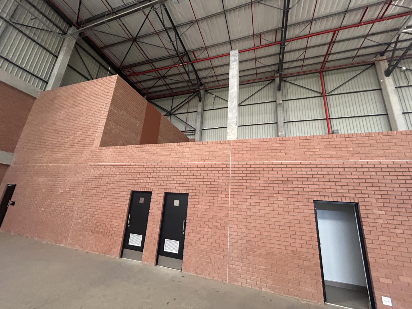
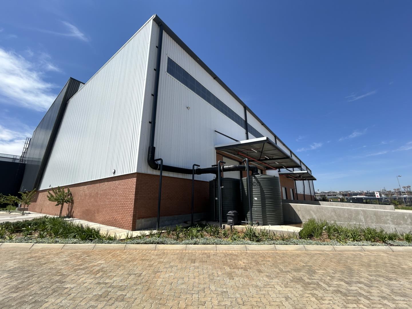






Brand warehouse development TO LET in Samrand.
Building Specifications:
Clear Spring height of 11 meters;
30m yard depth to the warehouse;
Floor load bearing capacity of 100kN;
High lift sectional overhead dock doors to the warehouse;
2 dock doors provided and 1 on-grade access;
5 meter deep canopy provided over all dock doors;
Face brick to warehouse external wall above floor level with RC dock face;
Maximized flexibility with open plan office space;
Power allocations from 147kva to 212kva;
Photovoltaic solar panels to the warehouse roof;
LED high bay lighting to the warehouse;
Natural lighting is provided to the vertical surfaces of the warehouse with polycarbonate translucent sheeting;
Sprinkler protected and complaint to ASIB. The system is connected to backup pumps and tanks. Provision for in-rack sprinklers should this be required by the tenant;
Water backup tanks provided.
Unit Size:
Warehouse @ 5377m2
Office @ 458m2
Rates:
5835m2 x R85.00 per m2 = R495 975.00 Excl. VAT and Utilities
P00007483