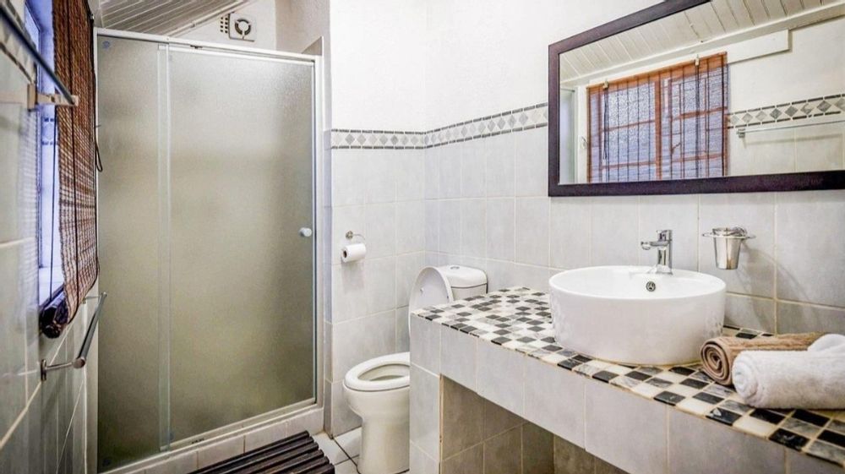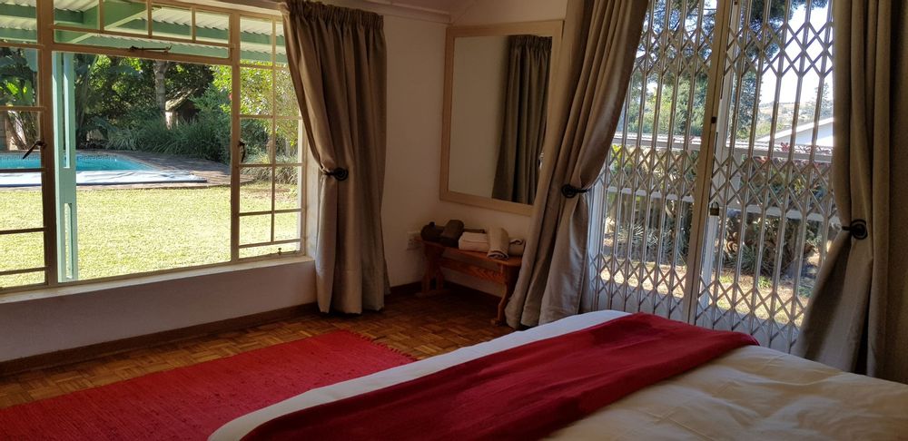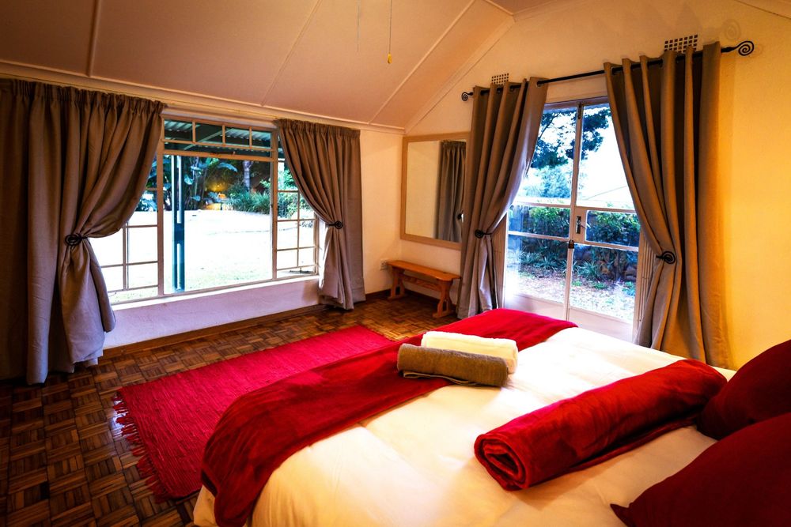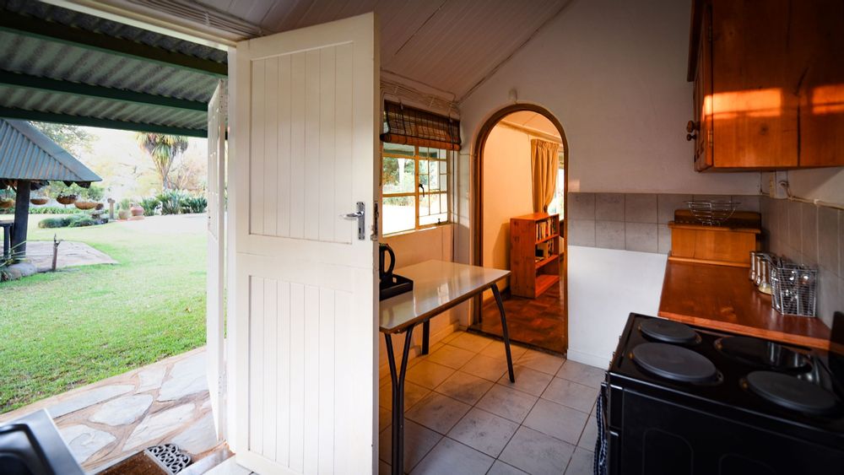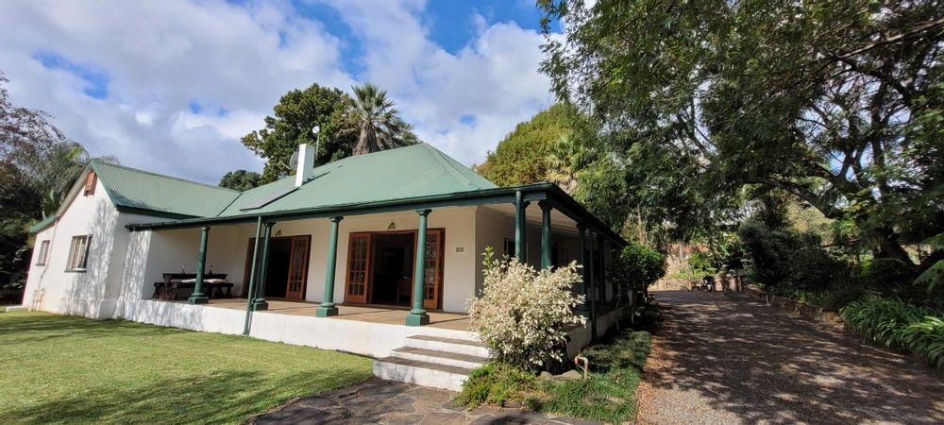

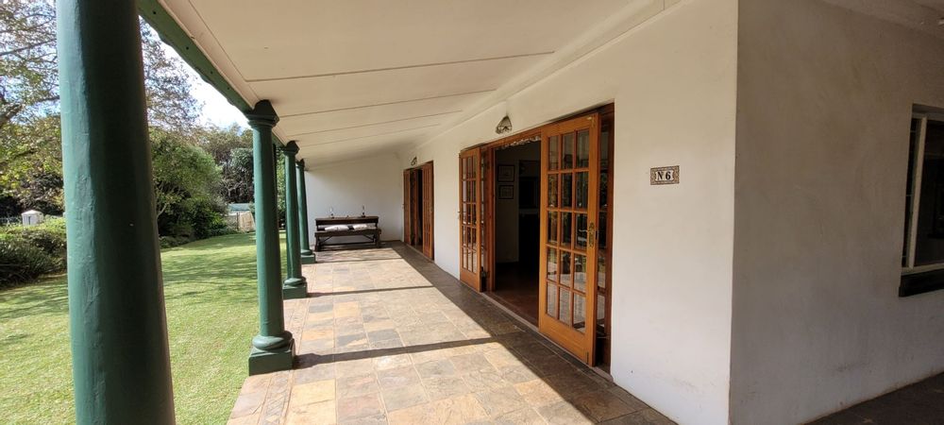
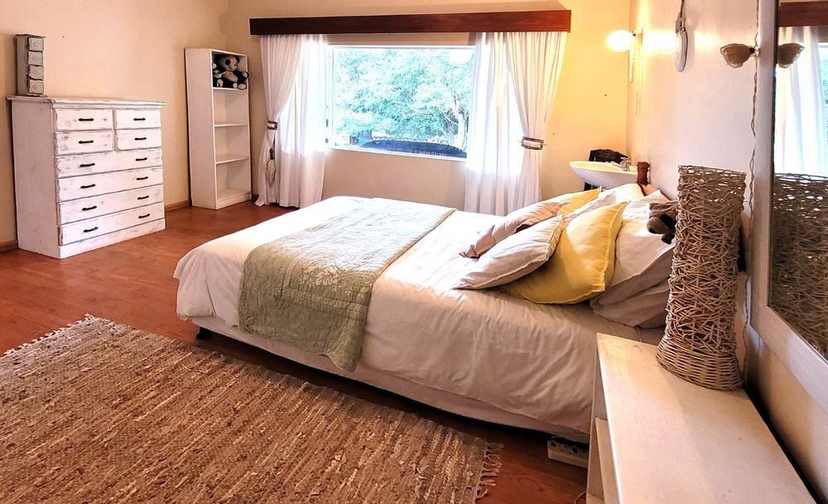
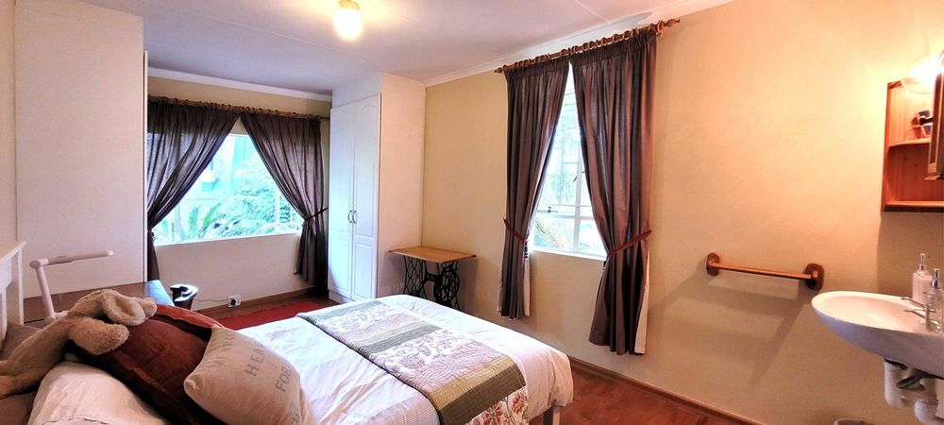
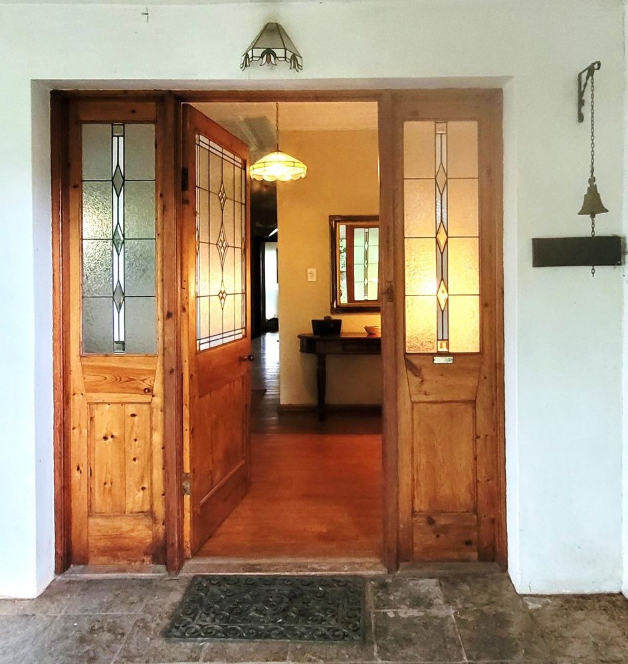






Come live in peaceful Sabie, where children still play in the streets and there’s no need for high walls. This 1920s historic home, situated on a sprawling 2427m2 erf, offers a perfect mix of vintage charm and modern conveniences.
Main Bedroom: Includes original Oregon pine flooring and an en-suite bathroom.
Additional Bedrooms: Both feature built-in cupboards, large windows, and individual basins.
Bathroom 2: This full bathroom boasts floor-to-ceiling tiles, adding a modern touch.
Living Areas: The lounge and dining room have wooden floors, large windows, and ample natural light. A fireplace in the dining room keeps the home cozy in winter.
Kitchen: The kitchen features Oregon pine cabinets, a state-of-the-art 5-plate gas stove with an electric oven, and a spacious pantry.
Flexible Space: The separate TV room can be converted into an additional bedroom or office, depending on your needs.
The property also offers additional opportunities:
Garden Flat: A separate building with a kitchen, lounge, bedroom, and bathroom, currently providing rental income from tenants.
Workroom: Air-conditioned space, which could be used as a bakery, storeroom, shop, or converted into another apartment.
Laundry Room: Has its own bathroom and could easily be converted into another garden flat.
Other features include:
Solar geyser
Jojo tank for water outages
Automatic generator switch-over for load shedding
Double automatic garage
Fibre internet
Swimming pool
This unique property, once a doctor's home, holds historical charm with its original features and modern amenities. With potential for expansion or conversion into rental units or an old-age home, this is an exceptional opportunity.











































