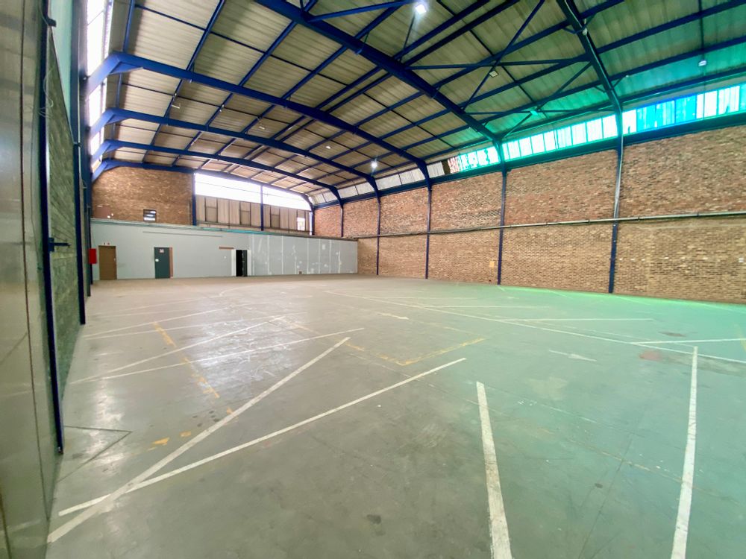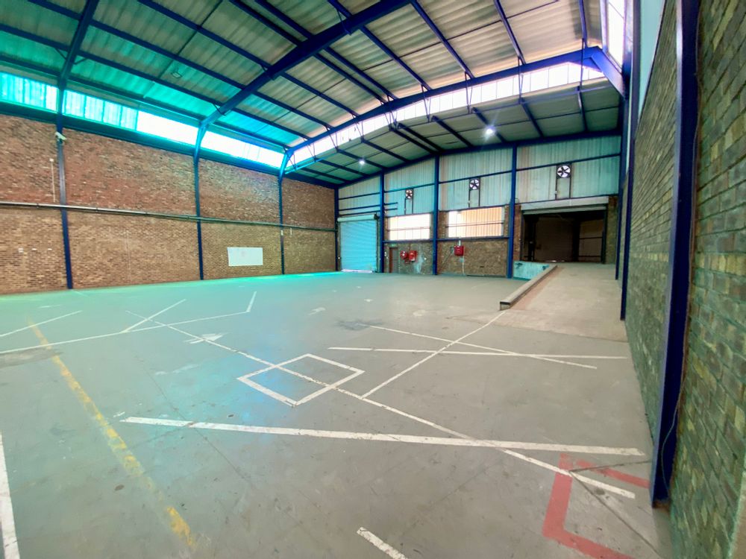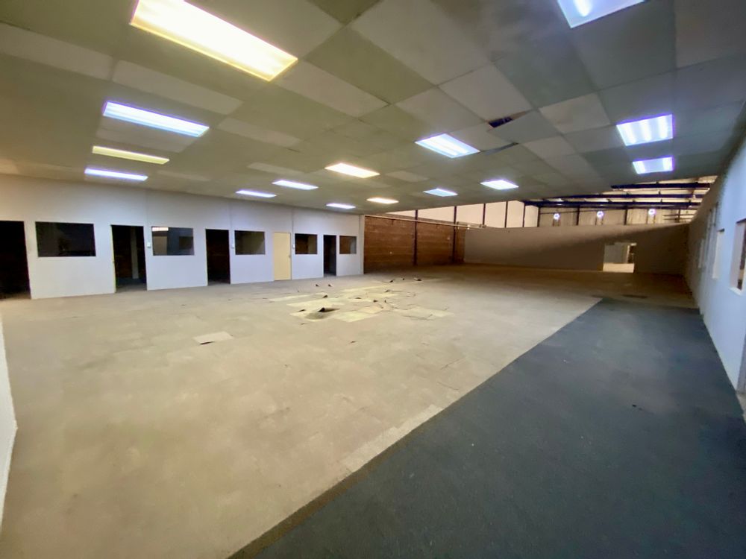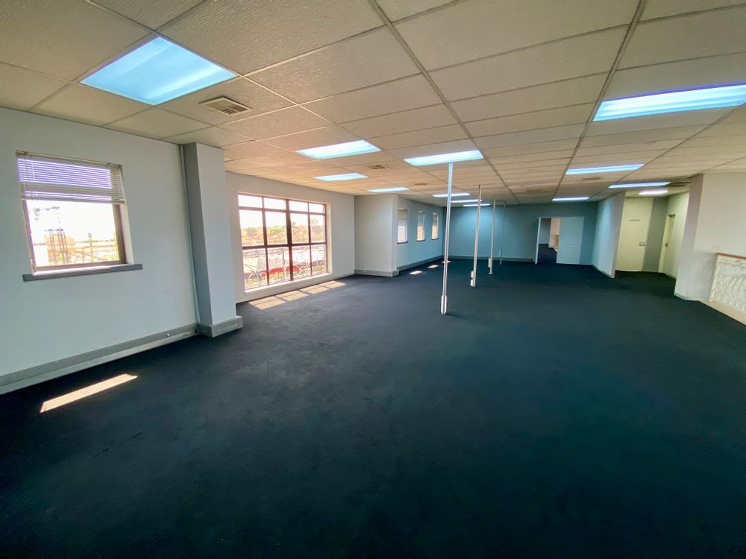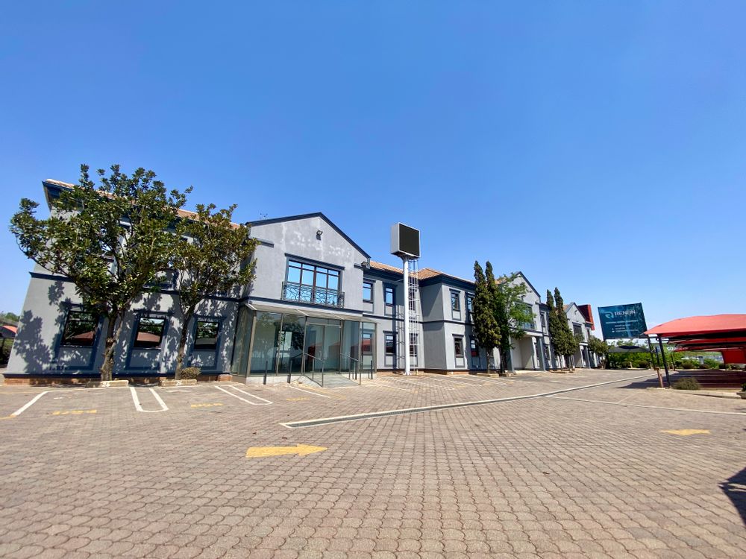

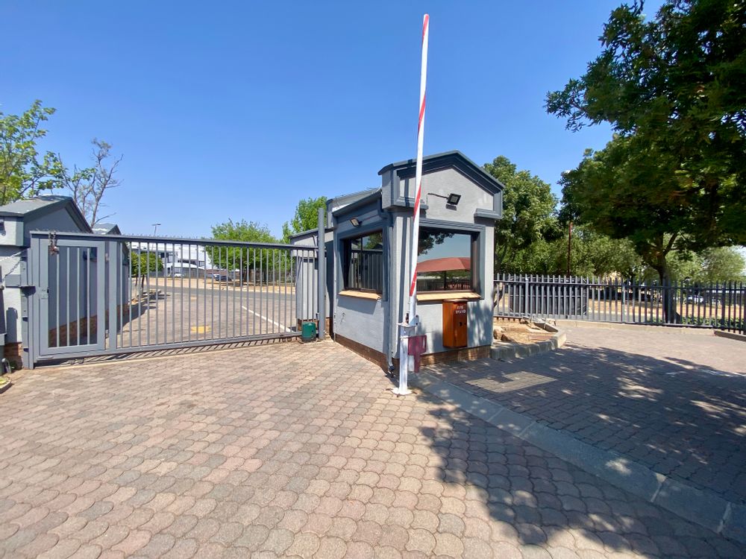
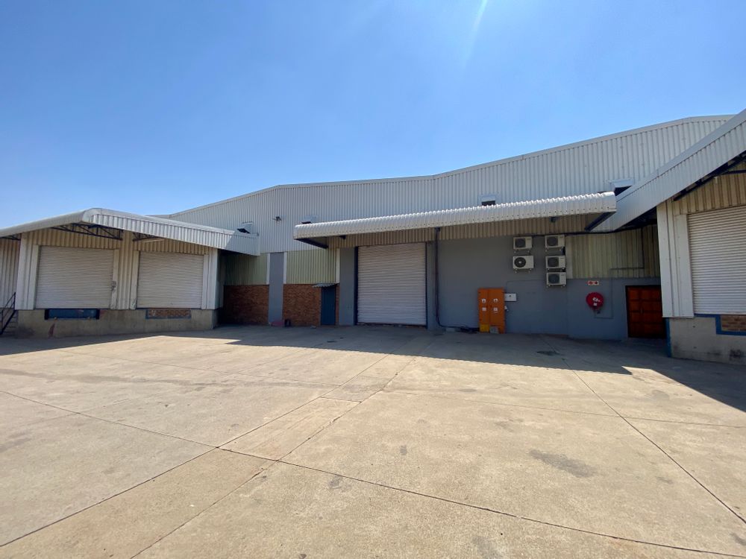
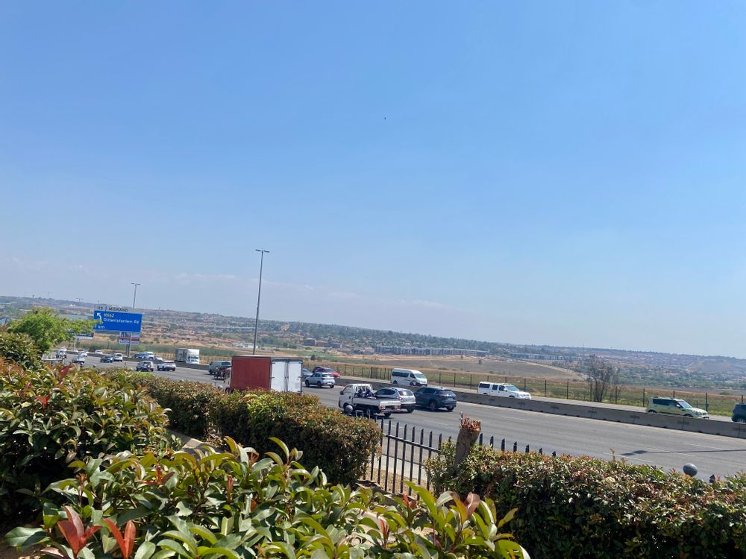
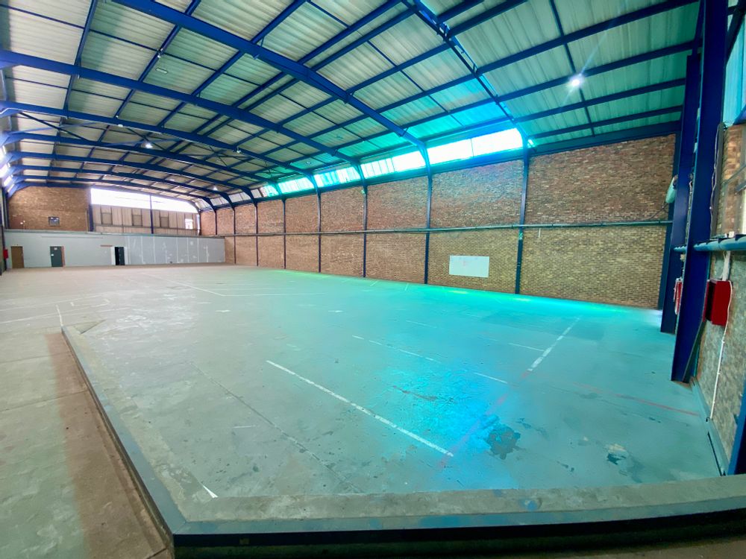






This impressive property offers approximately 5,716 m2 of versatile space and is ready for immediate occupancy. It consists of three units available for lease, which can be rented individually (Unit 1: 1,914 sqm; Unit 2: 1,794 sqm; Unit 3: 2,008 sqm) or as a combined total of 5,716 sqm. This flexibility allows businesses to tailor their space requirements.
Strategically positioned for easy access to major transportation routes, including the N1 highway via the Olifantsfontein interchange, this property is ideal for companies needing efficient logistical solutions. Its prominent location in the secure Corporate Park South business hub offers significant visibility, with exposure to numerous commuters daily, enhancing the property's suitability for light manufacturing, storage, distribution, or showroom activities.
Property Features:
Office Space: The office area includes three reception areas leading to two floors of open-plan workspaces and multiple private offices, as well as kitchens and restroom facilities for both staff and guests. It also features a contemporary double-volume layout to support operational efficiency.
Warehouse Space: Three interconnected warehouses offer substantial space with excellent eave heights, perfect for vertical storage. The property is equipped with eight roller shutter doors—three with dock levelers, two at grade level, and six off-grid—ensuring smooth loading and unloading of goods.
Power Supply: The warehouse comes with a 250-amp three-phase electrical power supply, with options for upgrades if more power is needed.
Logistics-Friendly: Each unit offers ample yard space, easily navigable by trucks, along with two dock levelers for efficient handling of goods. The central unit features a 5-meter roller door for versatile access to various cargo sizes.
Additional Amenities: Includes ample covered and basement parking, beautifully landscaped surroundings, and proximity to shops, schools, public transport, and residential developments.
Key Advantages:
Standalone property in a secure area
A-grade office component with excellent road visibility
Eight roller shutter doors with both dock-level and on-grade access
High ceilings for optimized storage solutions
Ample parking, including shaded and basement spaces
Exceptional N1 highway exposure for high visibility
Available immediately
Total Size: Approximately 5,716 m2
Gross Rental: R 65 per m2 or R 371,540.00 per month, excluding VAT, utilities, and operating costs.
Asking sales price R45 000 000 ex VAT
Contact Stephanie Stubbings for a viewing.
















