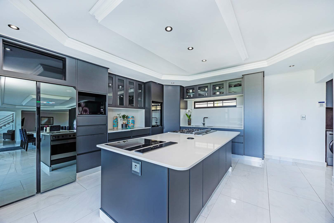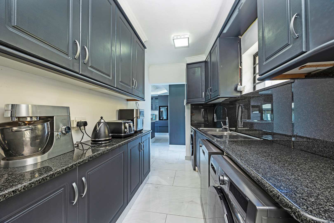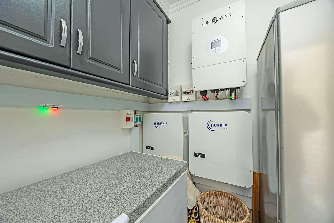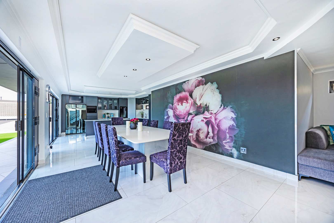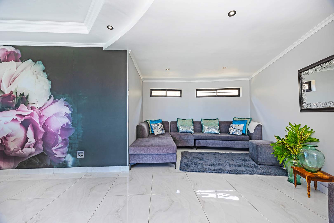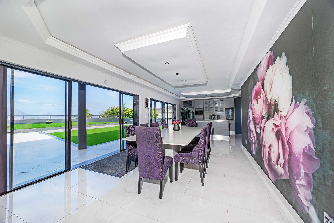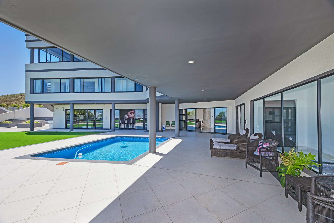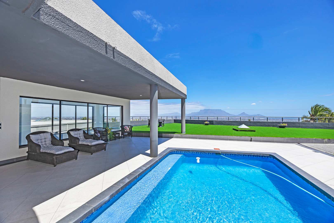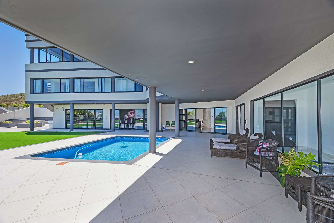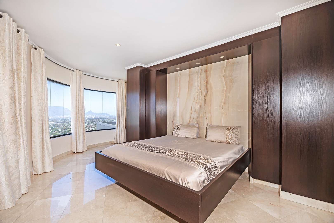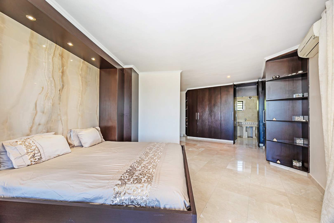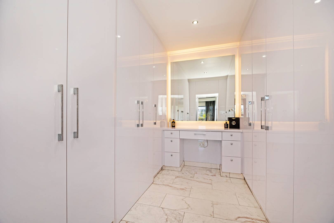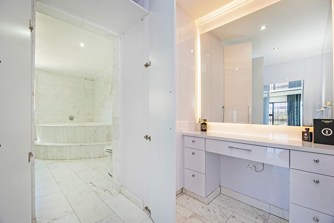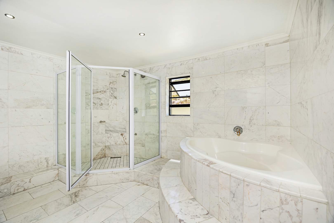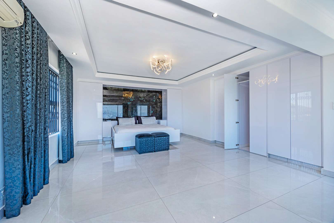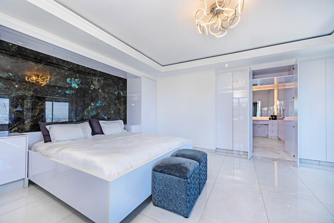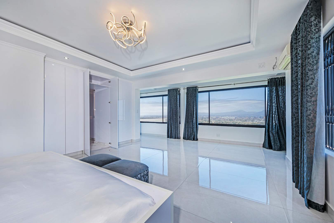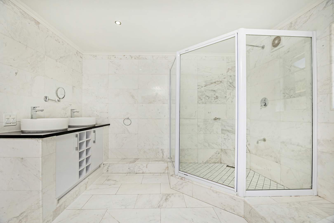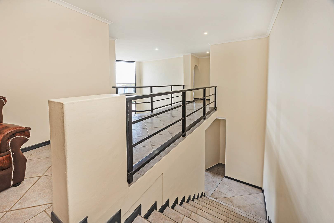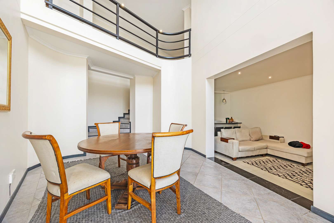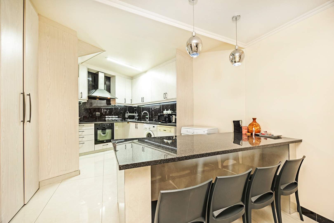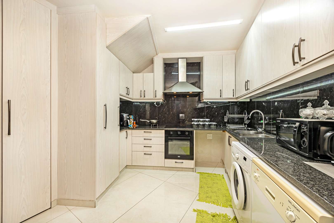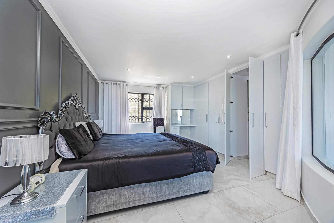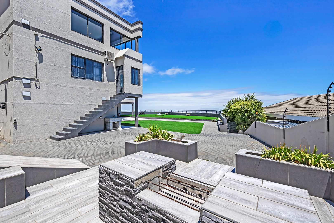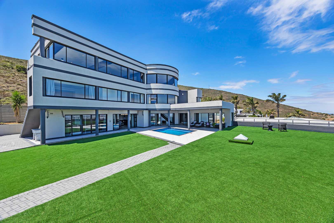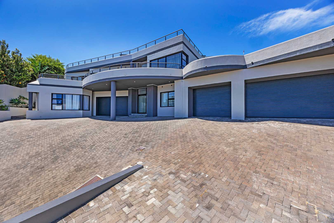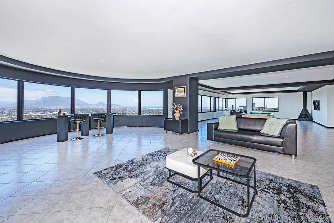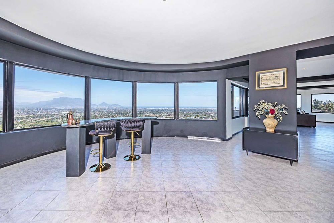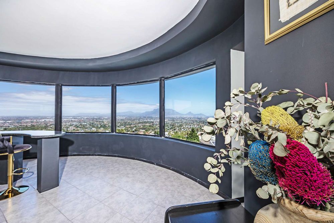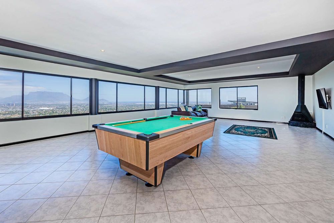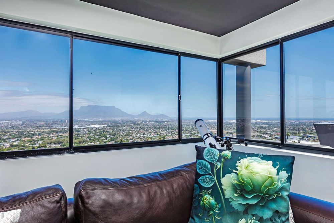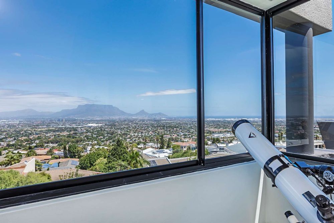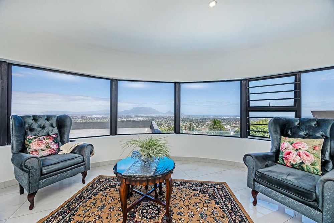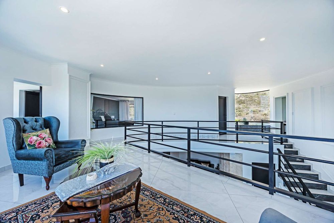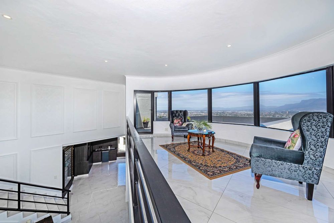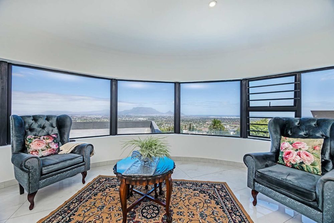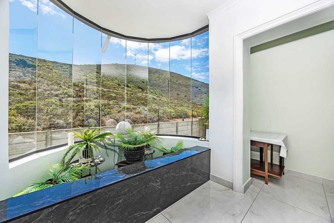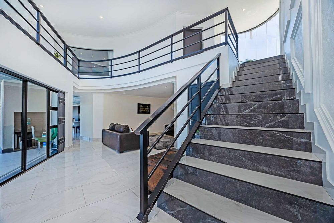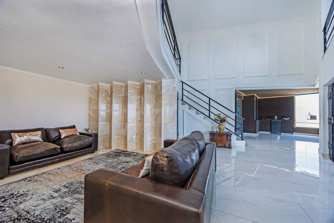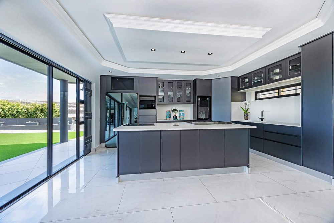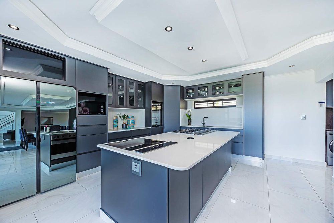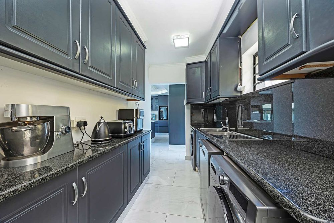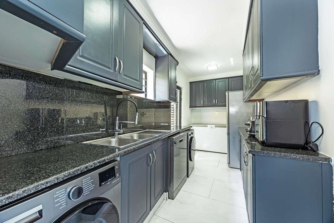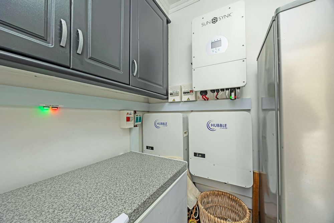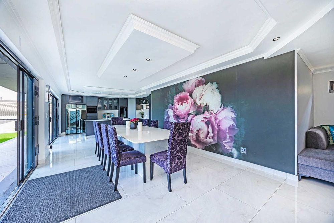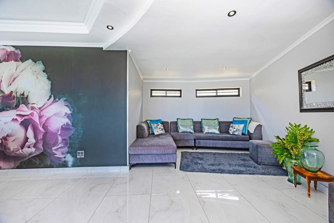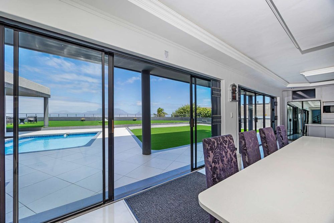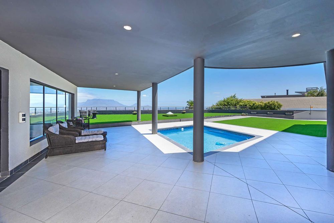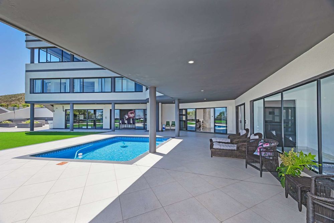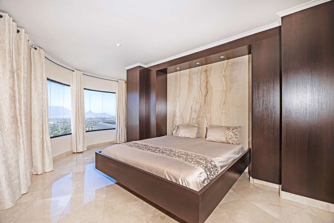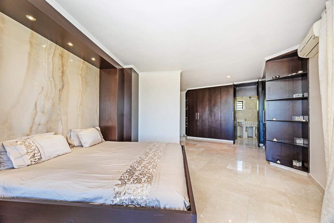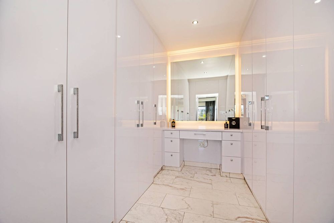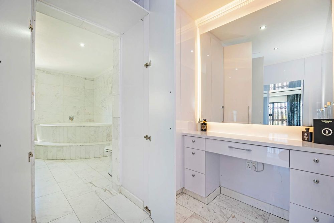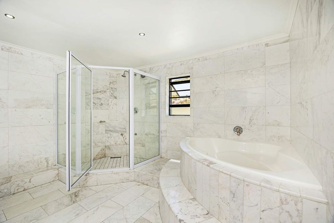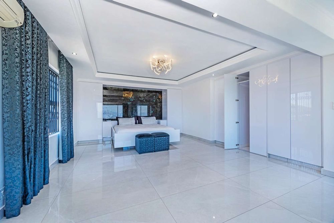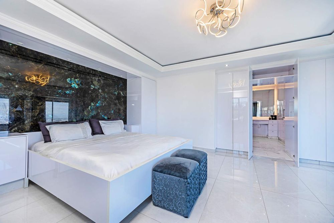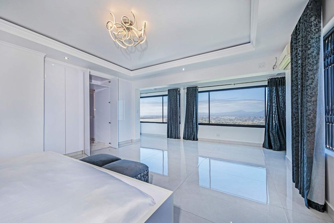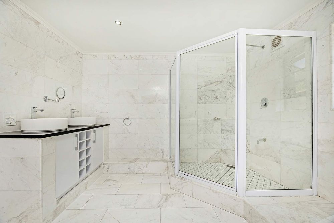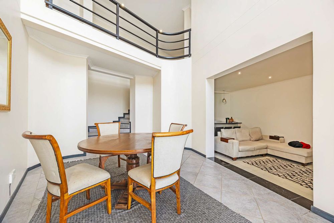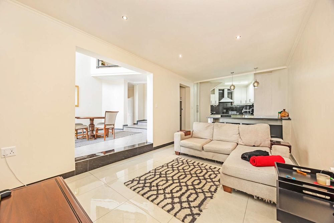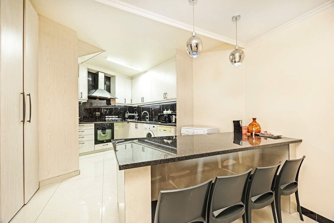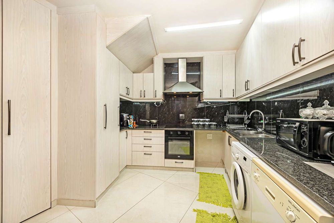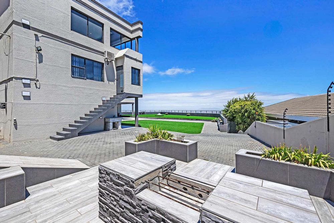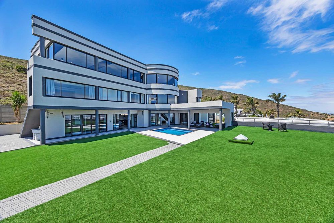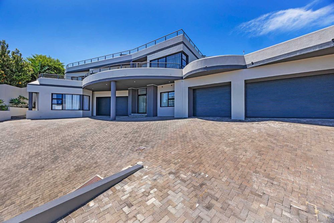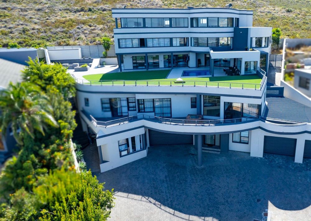

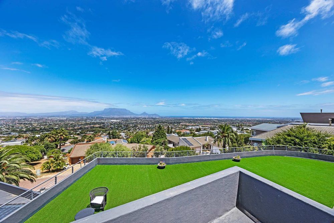
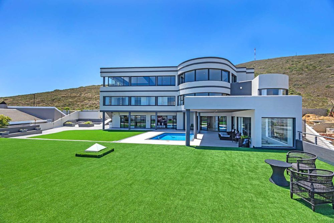
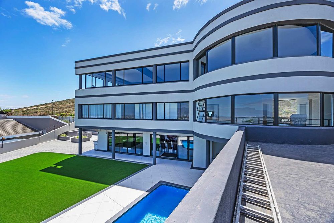
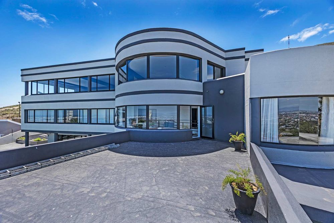






Nestled seamlessly into its natural surroundings, this extraordinary residence defines the pinnacle of luxury, privacy, and architectural excellence. Designed for those who appreciate refined living, this multi-level home is a striking blend of contemporary minimalism and timeless elegance, offering uninterrupted 180-degree views stretching from the south to the west—where Cape Town’s skyline is set ablaze by breathtaking sunsets.
With soaring high ceilings, expansive glass windows, and an effortless fusion of textures, light, and open spaces, every room is designed to embrace the beauty of its surroundings while maintaining a sense of serenity and sophistication.
Exceptional Living Spaces & Thoughtful Dual-Living Design
This magnificent home offers an abundance of accommodation and versatility, catering effortlessly to multi-generational living or private dual residences:
Main Residence: Four luxurious en-suite bedrooms, each a private retreat. The primary suite is a statement of indulgence, featuring a striking imported marble feature wall, bespoke finishes, and meticulous attention to detail.
The Upper Level: An expansive entertainment space designed for exclusive gatherings, complete with breathtaking panoramic views, making it the perfect setting for hosting in absolute style.
Ground-Level Residence: A fully self-contained home featuring three spacious bedrooms (including a primary en suite), a full kitchen, dining, and living area—all designed to maximize the stunning vistas.
Additional Living Spaces: A private apartment, ideal for extended family or guests, staff accommodation, and a dedicated storage room provide added convenience and privacy.
Unparalleled Outdoor & Lifestyle Features
Beyond the interiors, the outdoor spaces have been designed for seamless entertainment and relaxation:
A wind-sheltered designer pool, fire pit, and covered entertainment areas ensure year-round enjoyment.
Top-tier imported marble flows throughout the home, adding to its unmistakable sense of sophistication.
A pop-up extractor in the grand kitchen offers a sleek, modern touch to a state-of-the-art culinary space.
A Nu-Line lift provides effortless access across all three levels, combining convenience with refined luxury.
Cutting-Edge Energy & Security Features
This home is as functional as it is beautiful, equipped with state-of-the-art features for complete peace of mind and energy efficiency:
10x solar panels with battery backup, ensuring uninterrupted power.
2x 5kVA Hubble batteries for additional energy storage and resilience.
Electric, gas, and solar geysers, offering multiple energy-efficient water heating options.
Water storage tanks to support both household and outdoor needs.
Air-conditioning for year-round comfort.
Secure 6-car garage plus ample off-street parking.
There is truly so much more to this spectacular residence. To experience it in person, schedule your exclusive viewing with Tonja Ellman or Sean Verdon today.
Tonja Ellman and Sean Verdon are representatives of Real Estate Power CC, T/A RE/MAX PREMIER, an Independently Owned and Operated franchise of RE/MAX SA.



















