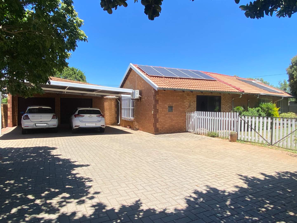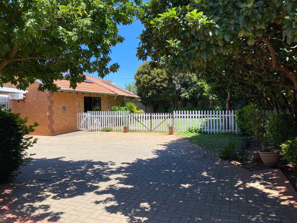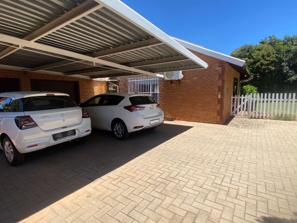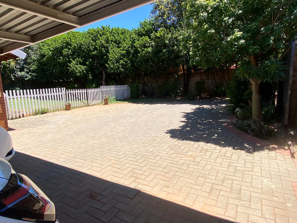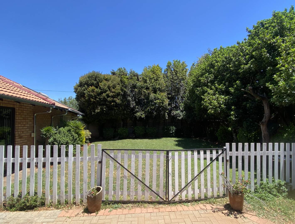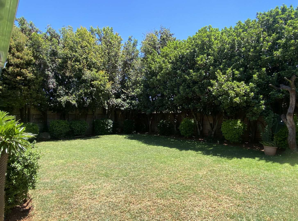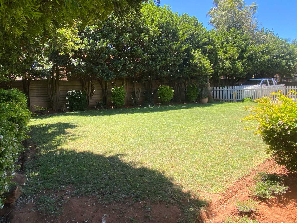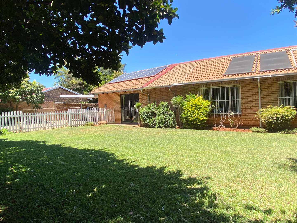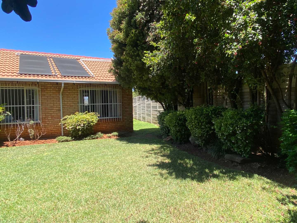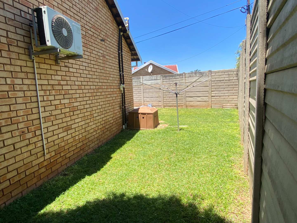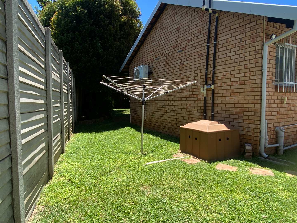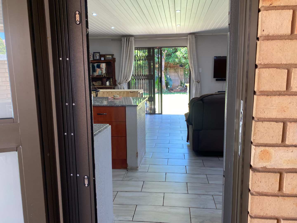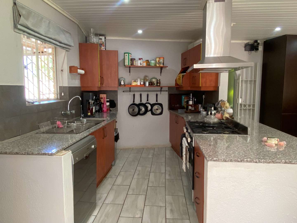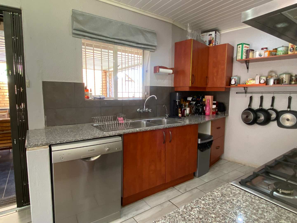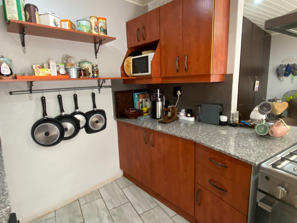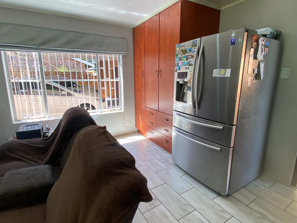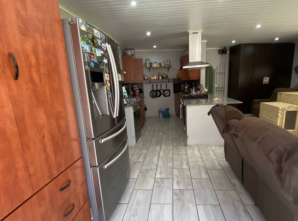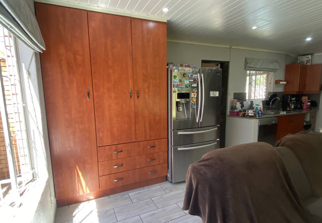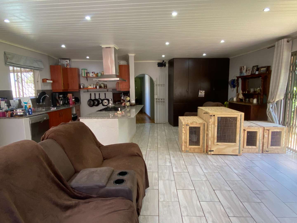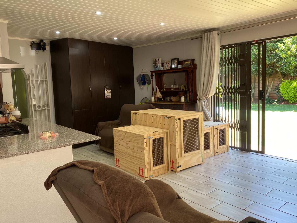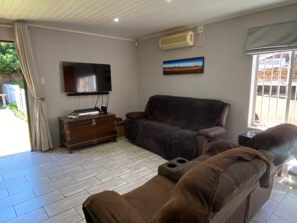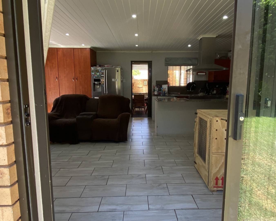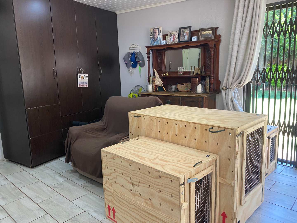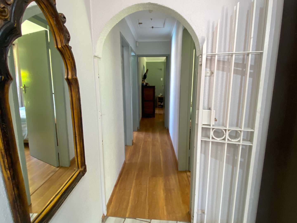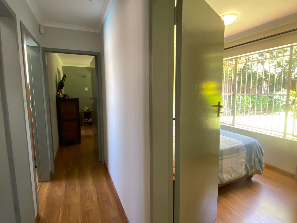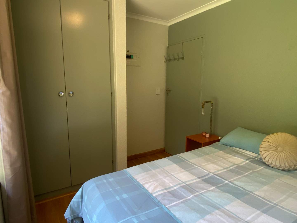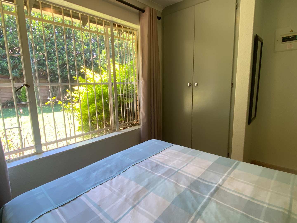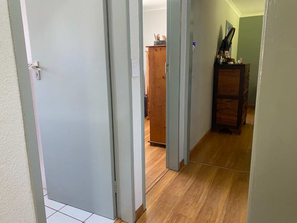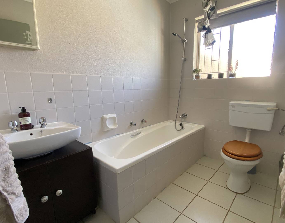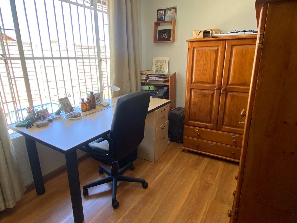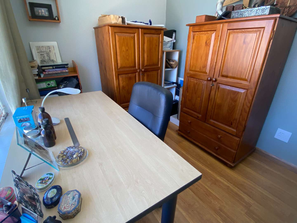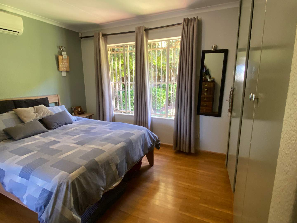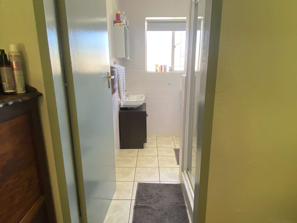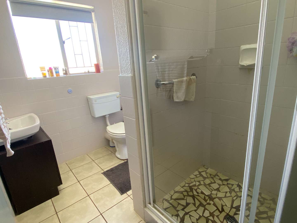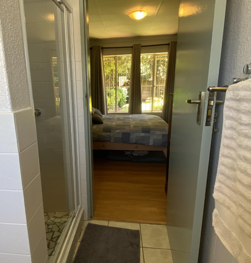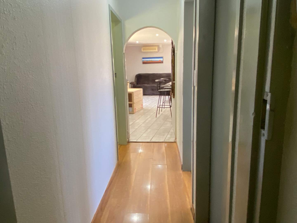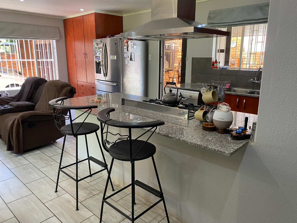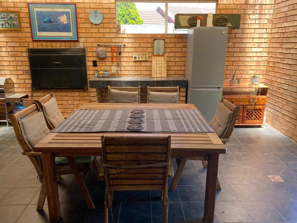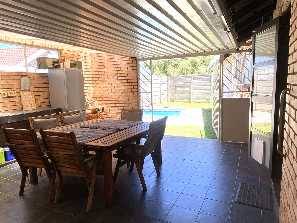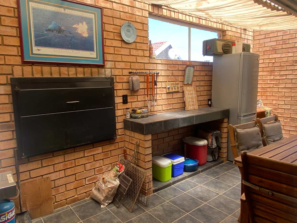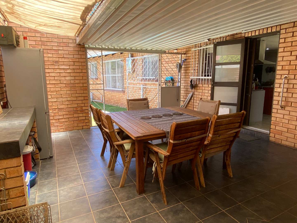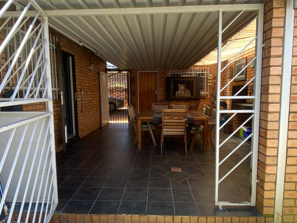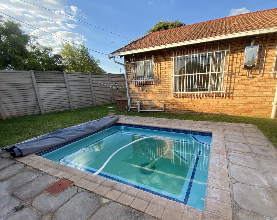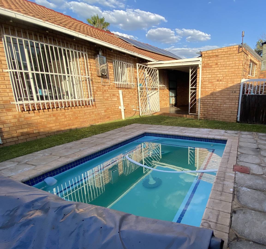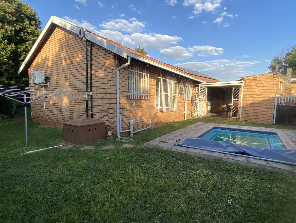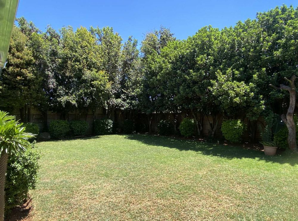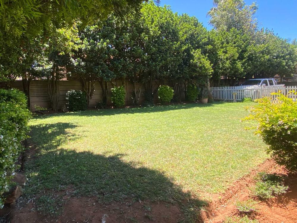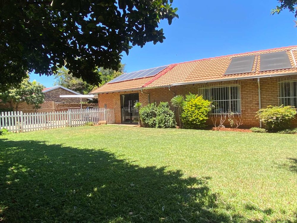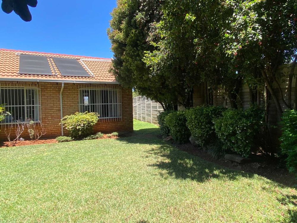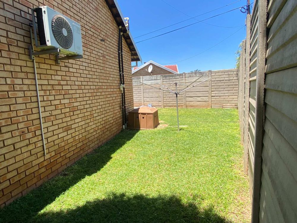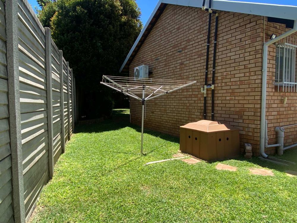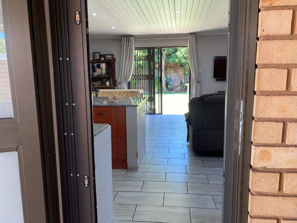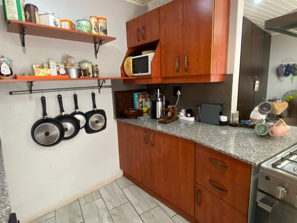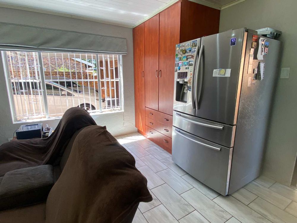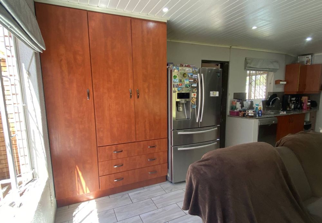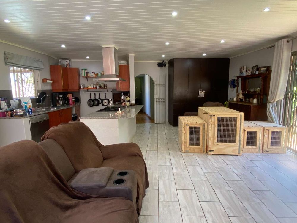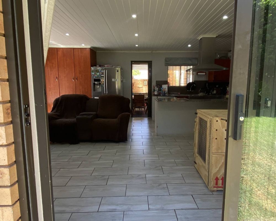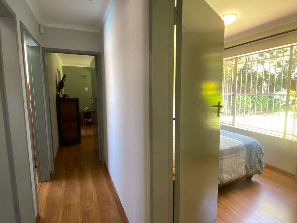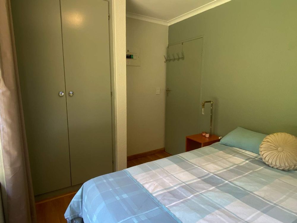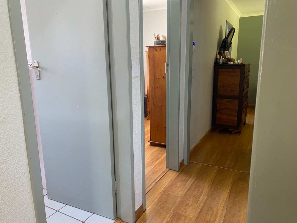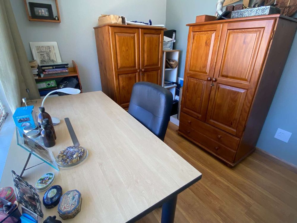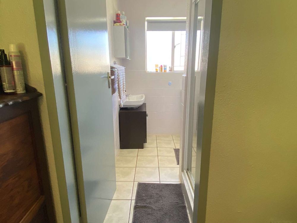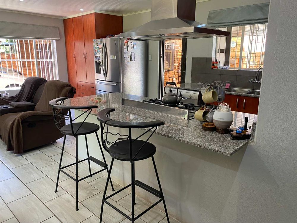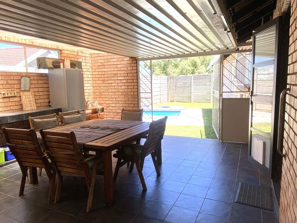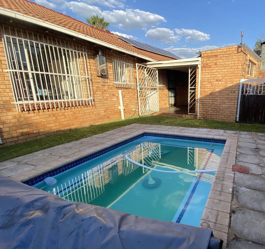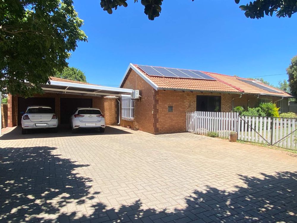

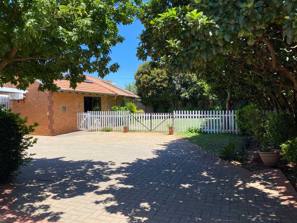
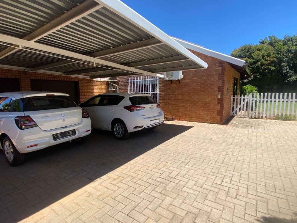
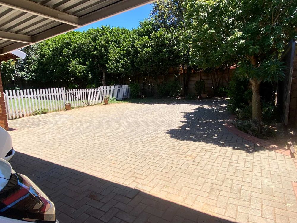
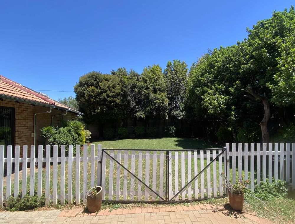






Exquisite Low-Maintenance Home Offering Space, Security & Modern Comforts.
Exclusively Brought to You by Otimo Property and Investment Group
This exceptional home is the perfect blend of tranquility, safety, and convenience, offering everything you need for a comfortable and stylish lifestyle. With extensive parking, state-of-the-art security, modern upgrades, and superb entertainment facilities, this property truly has it all!
Key Features at a Glance:
Expansive Parking: Accommodates up to 8 vehicles with a double garage (one automated), a double carport, and additional open parking for four more cars—ideal for weekend gatherings.
Beautifully Landscaped Garden: The front garden is a picturesque retreat, featuring lush evergreen shrubs, towering trees, and a charming white picket fence that safely separates the parking area from the garden—perfect for children and pets.
Upgraded Features: Brand-new gutters and downpipes, a recently re-fiberglassed and painted swimming pool, and a solar-powered system for energy efficiency.
Fiber Internet Installed: The home is currently connected with VOX, and the router will be left for the new owners for added convenience
Interior Elegance & Comfort
Step inside to a bright and inviting living space designed for both practicality and sophistication.
Open-Plan Living & Dining:
Well-lit, spacious living and dining area, enhanced by an air conditioning unit that effectively cools the entire space.
Custom-built cabinetry in the dining area for added storage and style.
Modern Kitchen:
Sleek light granite counter tops and custom-built cabinetry, including an extra pantry cupboard beside the fridge space.
5-plate gas stove with an AEG oven.
Breakfast nook for casual dining.
Space for one washing machine (additional laundry connections available in the garage, including a washbasin).
Bedrooms & Bathrooms:
A security gate separates the living area from the bedrooms for added safety.
All bedrooms feature laminated flooring for a seamless, modern aesthetic.
First Bedroom: Overlooks the lush front garden, comfortably fits a queen-sized bed with pedestals.
Main Bathroom: Includes a bath, shower attachment with curtain rail, toilet, and vanity with storage.
Second Bedroom: Overlooks the sparkling swimming pool, perfect as a home office or a bedroom fitting a double bed.
Master Bedroom: Offers a breathtaking garden view—perfect for serene morning coffees.
Spacious enough for a king-sized bed, pedestals, and a large chest of drawers.
Ample built-in cupboards for storage.
En-suite bathroom with a large shower with rain showerhead, vanity cabinet, toilet, and extractor fan.
Entertainment & Outdoor Living
Covered Patio & Braai Area:
Built-in braai with prep nook, space for a fridge, and enough room for an 8-seater dining table.
Overlooks the heated, solar-powered swimming pool.
Custom-made pool cover with child-safe locks for peace of mind.
State-of-the-Art Security:
Slam-lock security gates & double burglar bars.
Alarm system (with internal & external beams), monitored by Seek Security, includes two remotes with panic buttons.
Unique cul-de-sac location, adjacent to church grounds for added safety.
Energy-Efficient Solar System & Gas Features
Solar System:
5.5kW high-voltage inverter (Axpert Type).
2x 5.12kW Shoto LiFePO batteries.
10x 455W Canadian Solar panels.
Grid/Gen switch & separate solar circuit switch.
Gas Setup:
2x 48kg gas bottles with a changeover valve.
16L Dewhot gas geyser.
AEG gas stove & oven.
This home offers an unmatched combination of comfort, security, and sustainability. Don't miss out on this incredible opportunity—schedule your viewing today!
