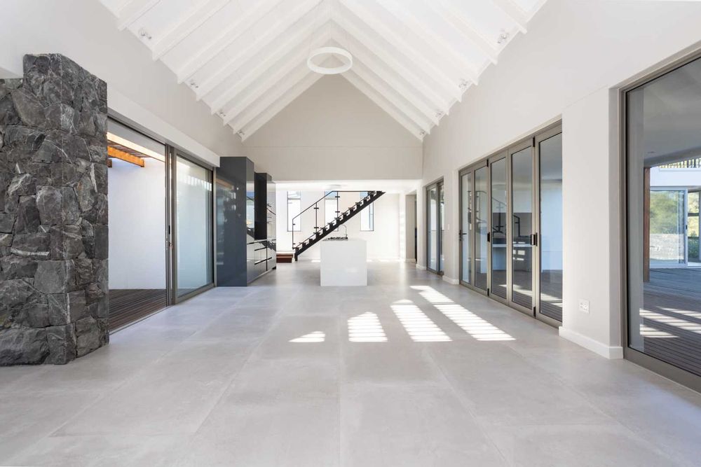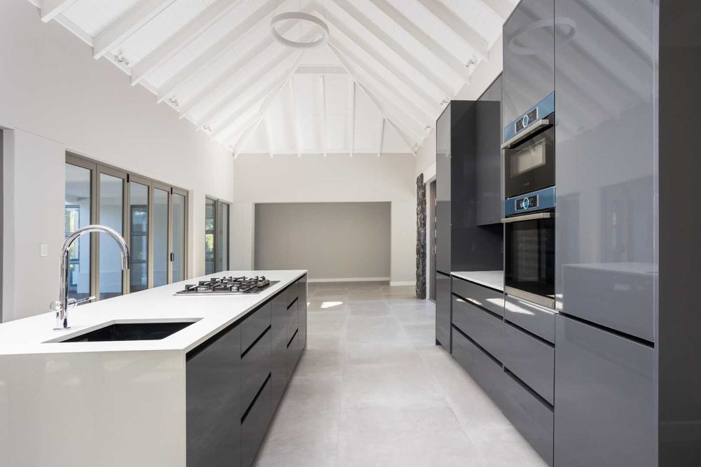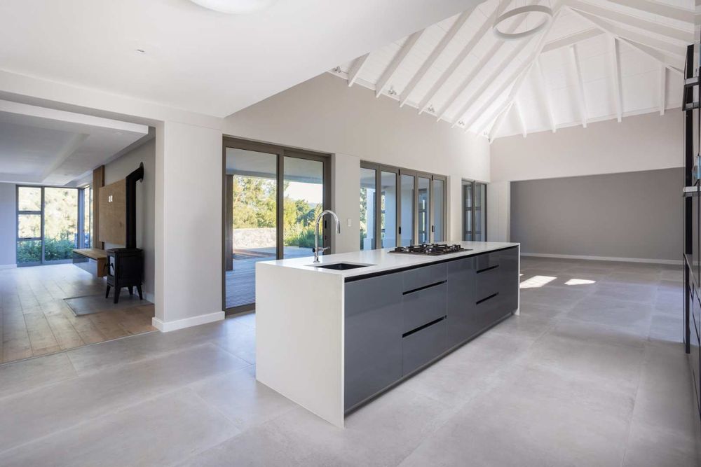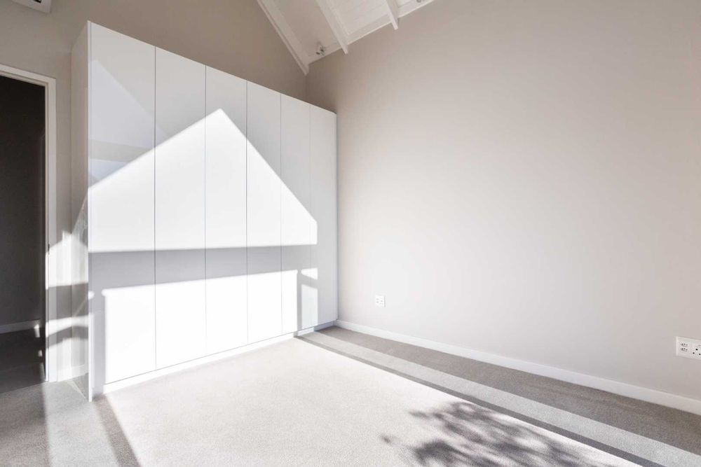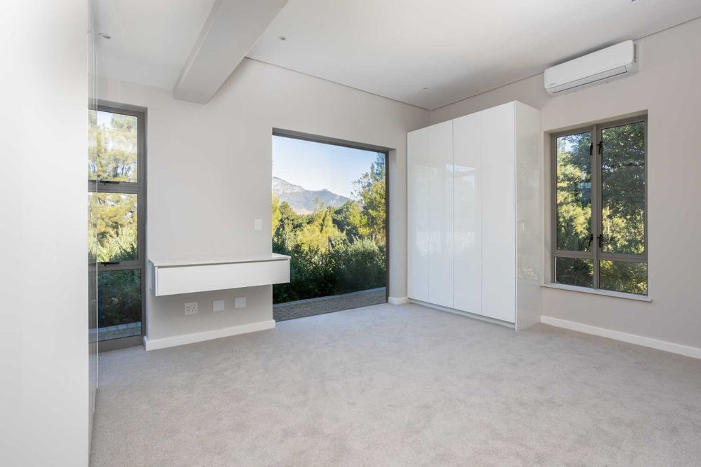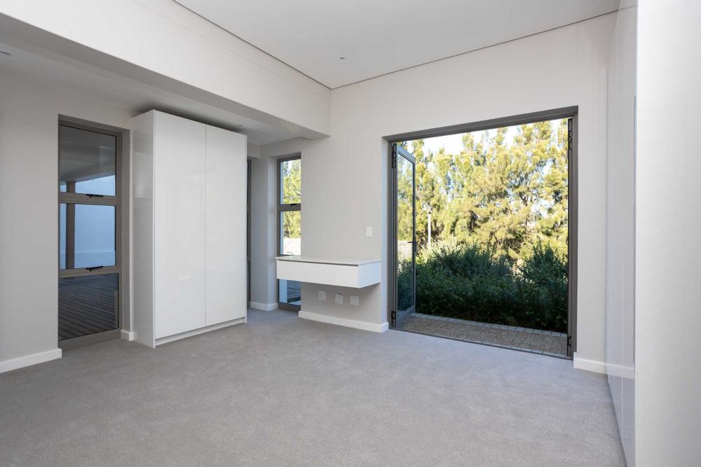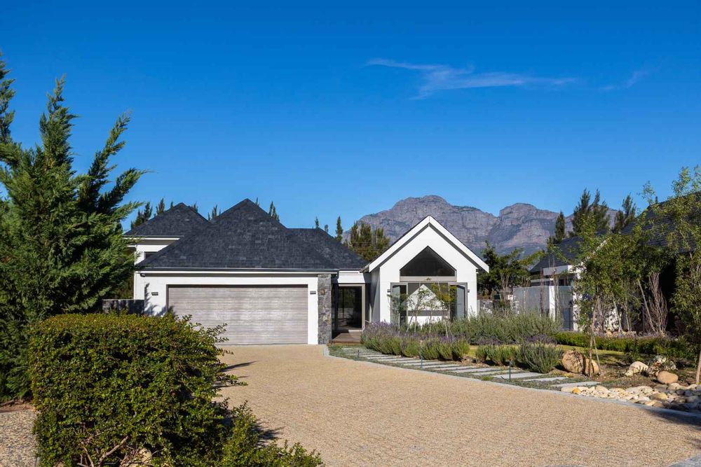

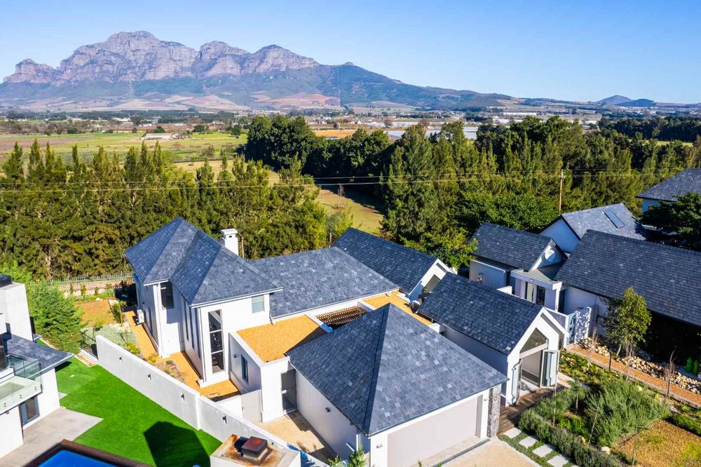
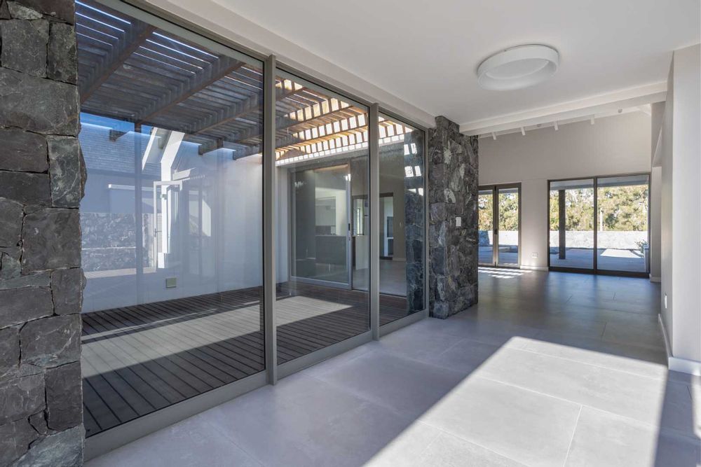
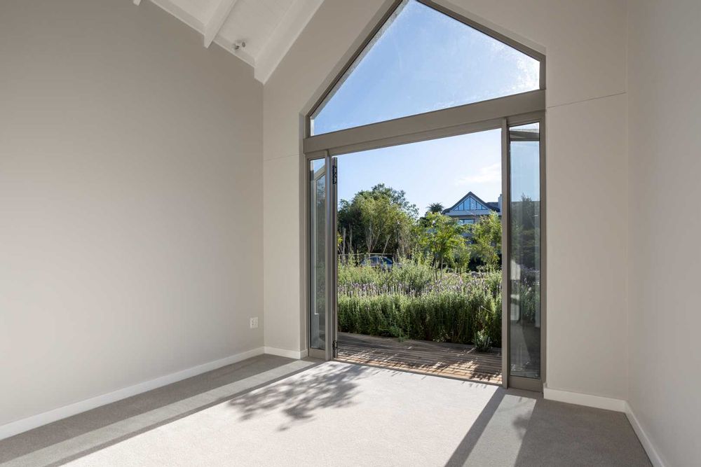
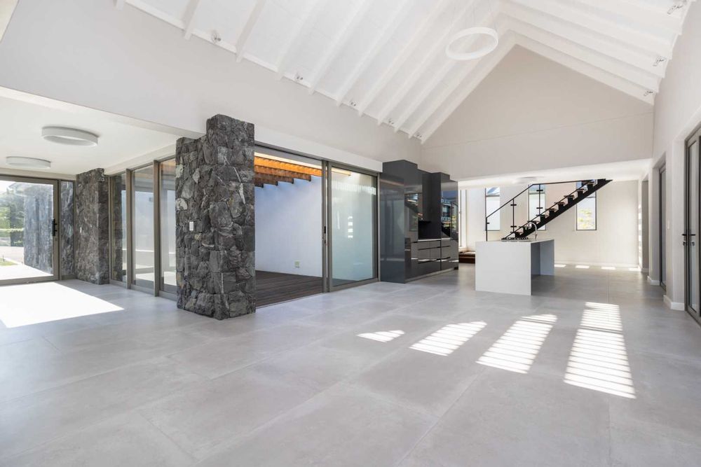






541 Pearl Valley Golf & Country Estate.
Sole Mandate
This newly built double-storey home offers luxury, comfort, and modern design.
The property boasts a stand size of 1130 m2 and a house size of 373 m2, providing ample space for both indoor and outdoor living. The home features four spacious en-suite bedrooms, ensuring privacy and convenience for all residents. The master suite, occupying the entire top floor, offers breathtaking views of the Simonsberg mountains. The remaining three bedrooms are thoughtfully placed on the ground floor, each designed to maximise natural light and comfort.
This home is designed for entertaining and everyday living. It has an open-plan layout that includes a kitchen, lounge and TV room. These areas flow into a sunny enclosed atrium and extend out onto an undercover patio, perfect for outdoor gatherings with the whole family. The entertainment area is further enhanced by a built-in bar and a water-wise garden that surrounds a sparkling pool with a deck.
The property also features a home office strategically located near the front door, providing privacy and easy access for visitors without disturbing the main living areas. For those with a passion for cars, the home offers three garages and additional parking for three more vehicles.
Sustainability and efficiency are at the forefront of this home's design. The inverter and solar panels installed reduce energy costs and environmental impact. It is in a quiet cul-de-sac, which makes it secure and sought-after. Living here means enjoying the natural beauty and the estate's exclusive amenities.
Unique Features:
1.Spacious Open Living Areas
2.Eco-Friendly Utilities
3.Luxurious En-Suite Bedrooms
4.Ample Parking Options
5.Prime Cul-de-Sac Location
Although every endeavour has been made to quote the correct information, Val de Vie Properties cannot be held responsible for any errors or omissions made or implied.






















