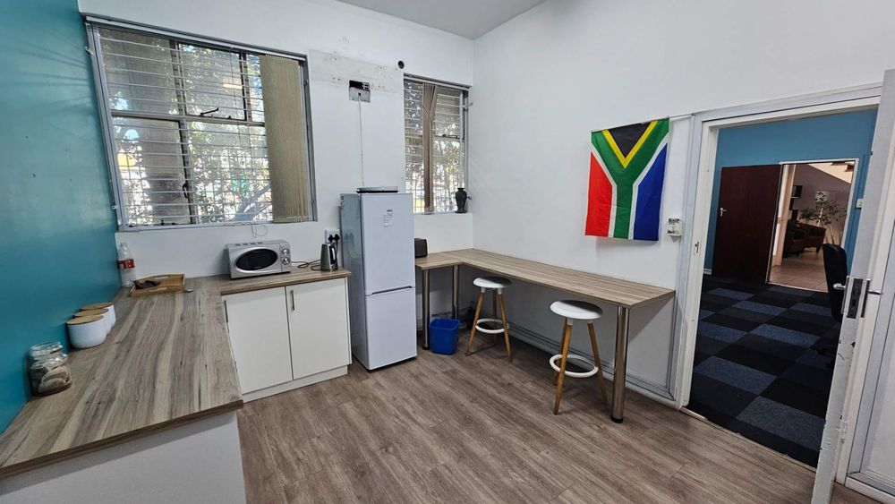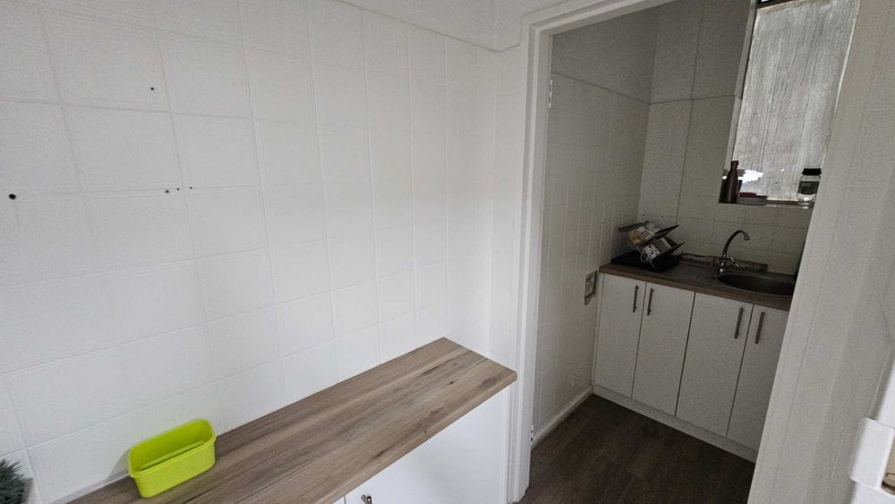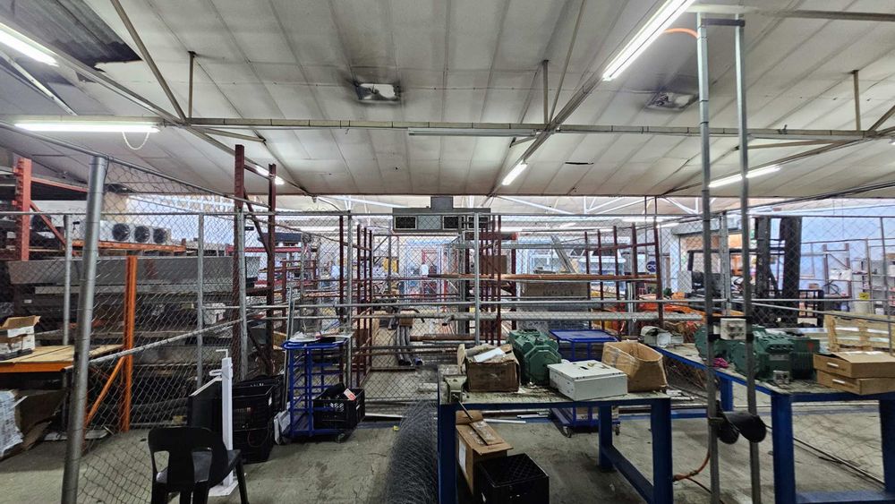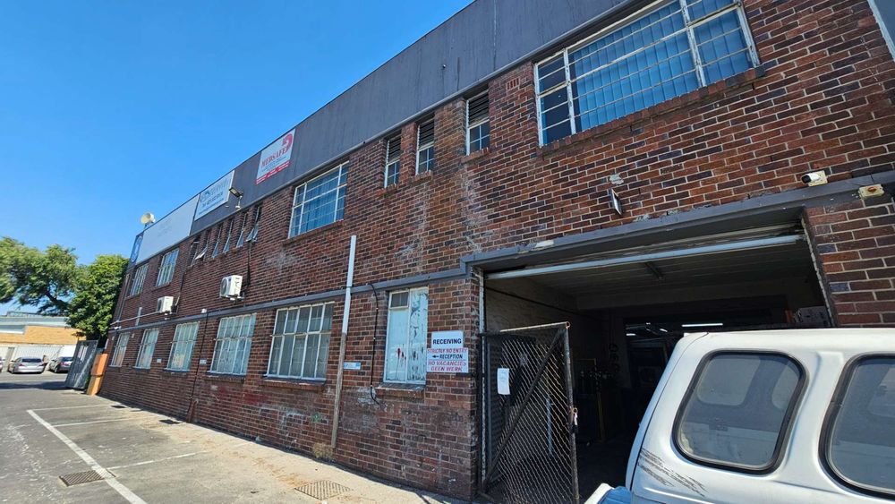

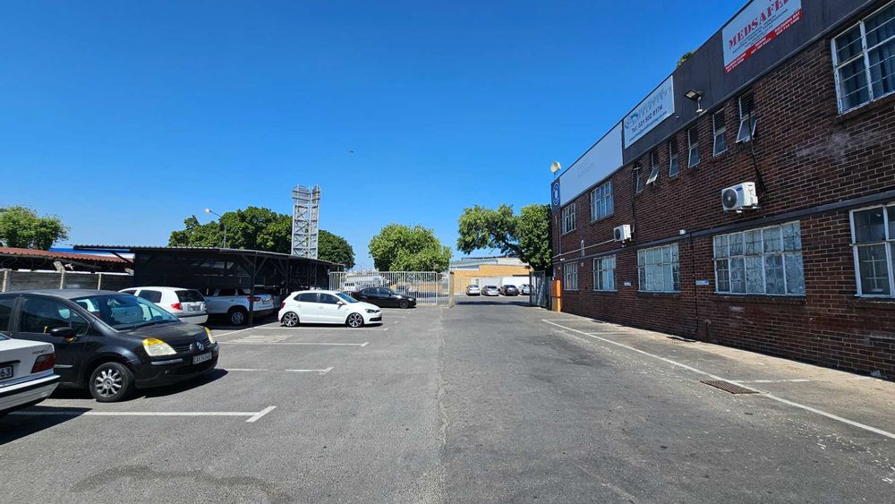
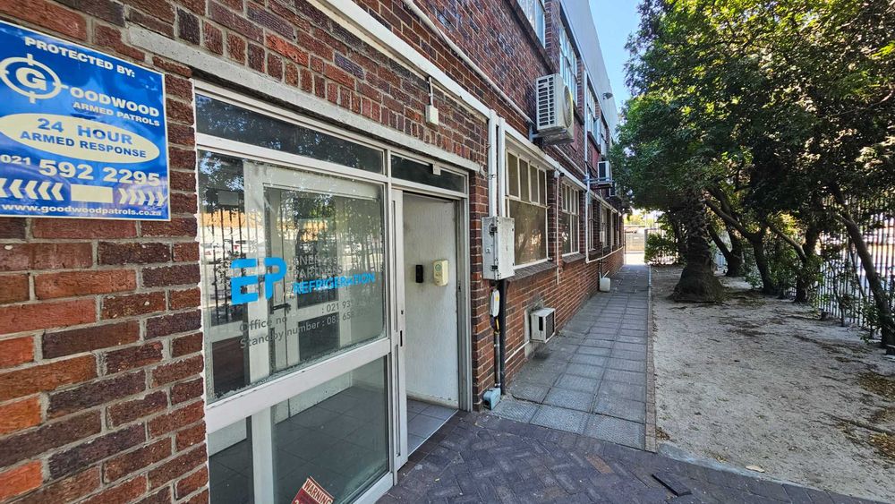
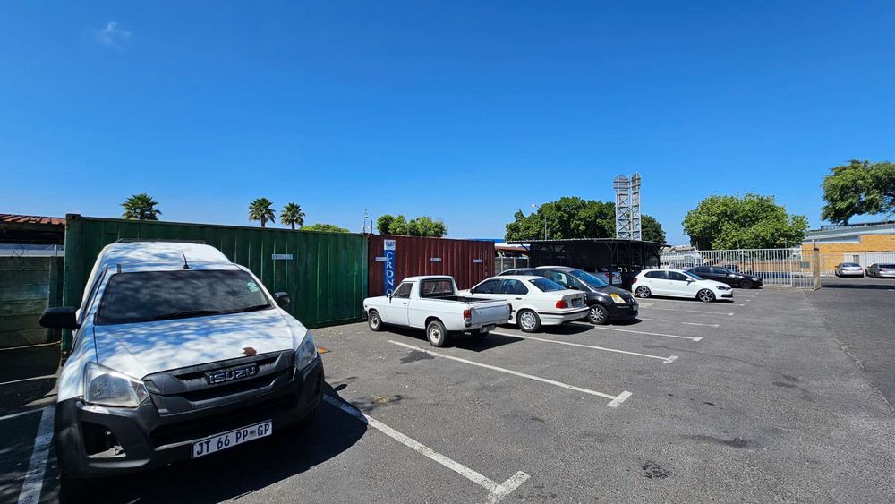
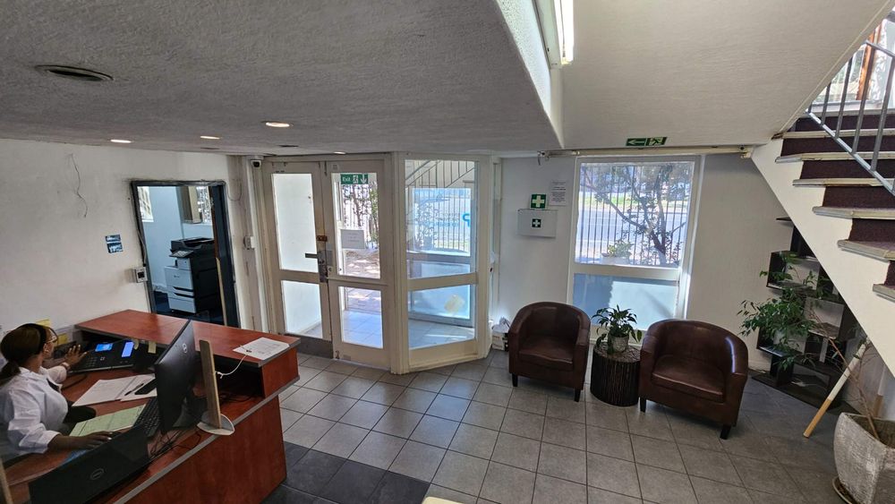






This property features a generous office component and a warehouse with storage and manufacturing spaces.
Key Features:
- Warehouse 675m2 (includes some offices and 2 storerooms)
- Well-maintained B-grade office space on the ground floor: 233m2
- Well-maintained B-grade office space on the first floor: 444m2
- 100 amps, 3-phase power
- Can accommodate trucks
- Ground floor unit consisting of a shared entrance and separate workshop
- Workshop offices and storerooms on the ground floor with bathrooms for workshop staff
- Large offices, kitchen area, and bathrooms for admin staff upstairs
- Parking bays in front of the unit are available for the tenant at no additional cost
- 24-hour security guards on-site (control access at front gates and patrol the premises at night)
Pro-rata share of additional building costs listed below:
- Water: R620.75
- Sewerage: R445.01
- Refuse (fixed based on one bin): R198.70
- Parow Industria Improvement District levy (fixed): R948.31
- Security 24/7 patrolling and guard at gate: R5,631.62
- Total monthly pro-rata utility recovery: R7,844.38 excluding VAT
Rates: The landlord pays the property rates, and any increases in rates subsequent to lease commencement are for the tenant's account based on a pro-rata share of costs.
Electricity: Separate metered supply - read monthly by council (not prepaid)
Parking: Parking is included in the rental but is in a designated area outside the unit.
Suretyship: Directors of the company must sign surety for an amount equal to six months of
the company's lease commitment.
Sundries:
* Business license and special fit-outs (fire and health and safety) are the tenant's costs.
* Air conditioning installation, servicing, and maintenance are the tenant's costs.
* Fire equipment and safety are the tenant's responsibility - the tenant must comply with the landlord's insurance requirements.
* Content, equipment, theft, and inventory insurance are the tenant's responsibility.
To arrange a viewing, contact Enzo.












































