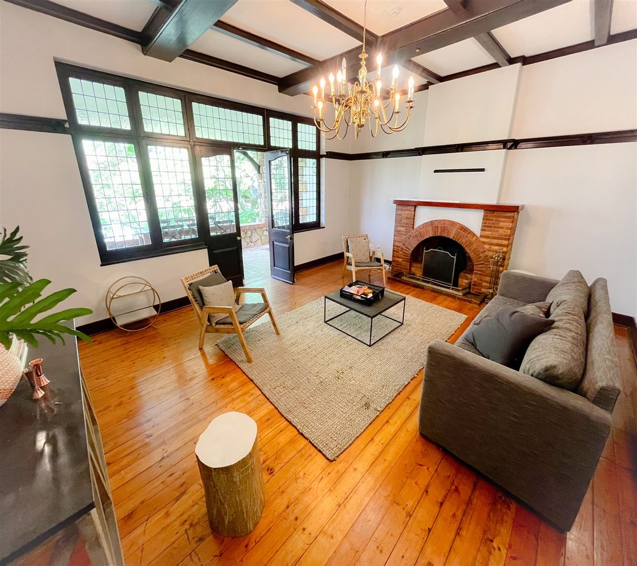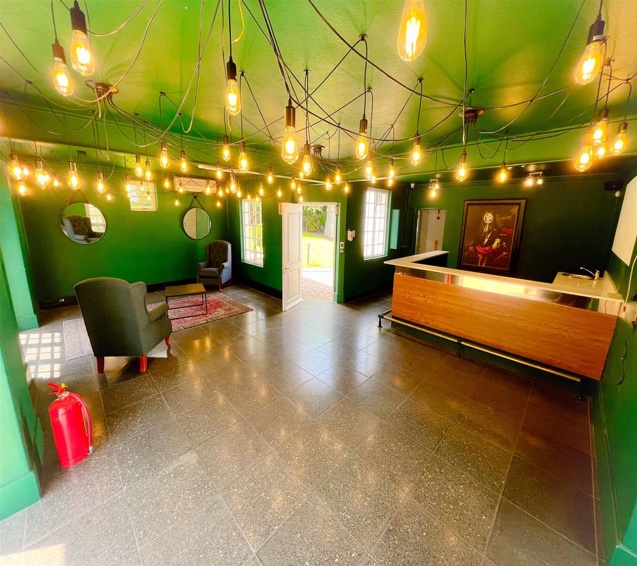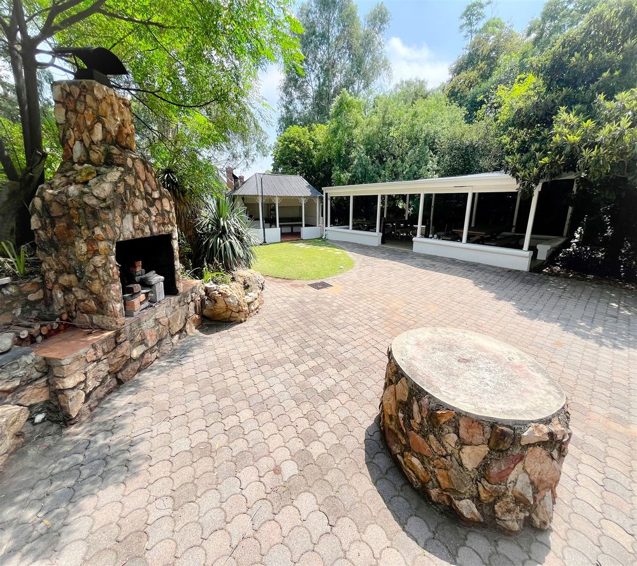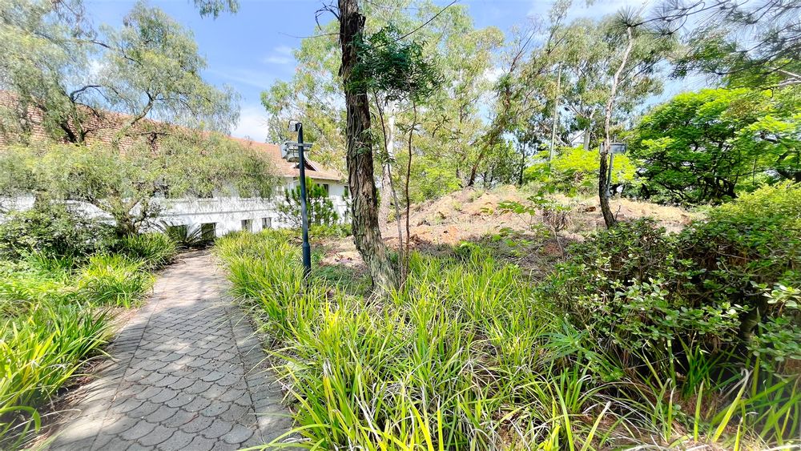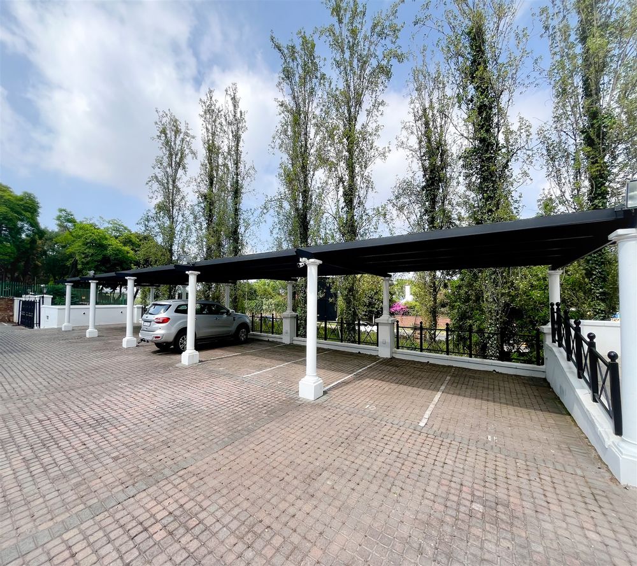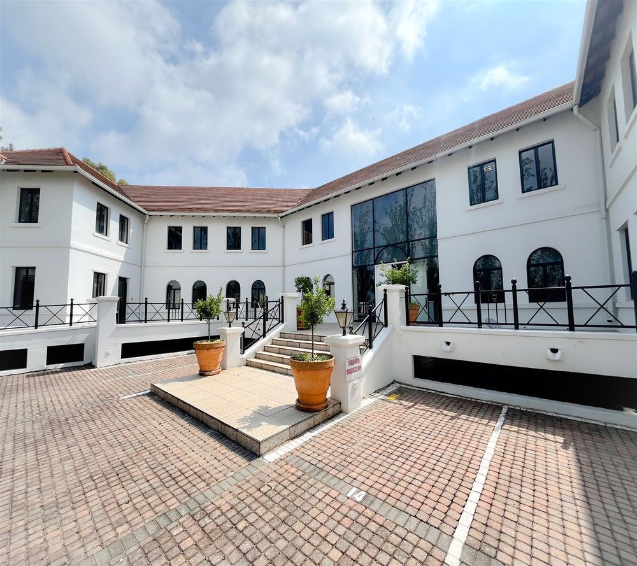

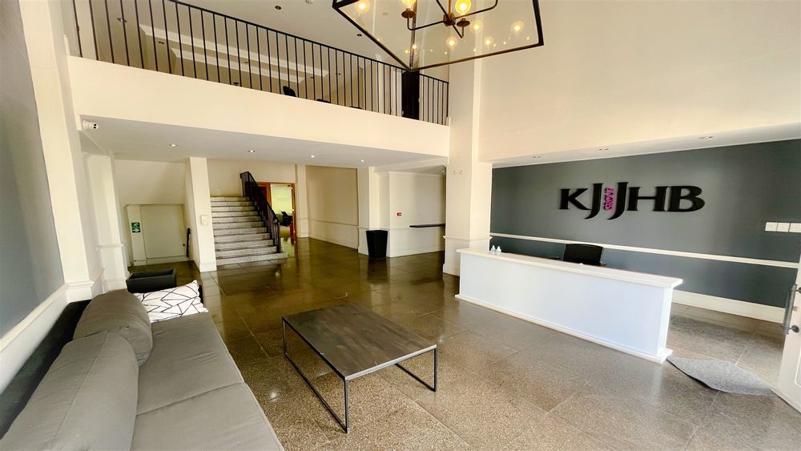
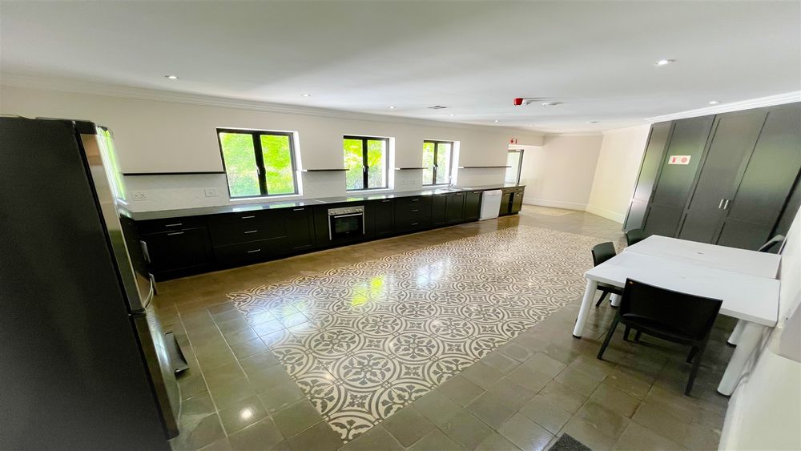
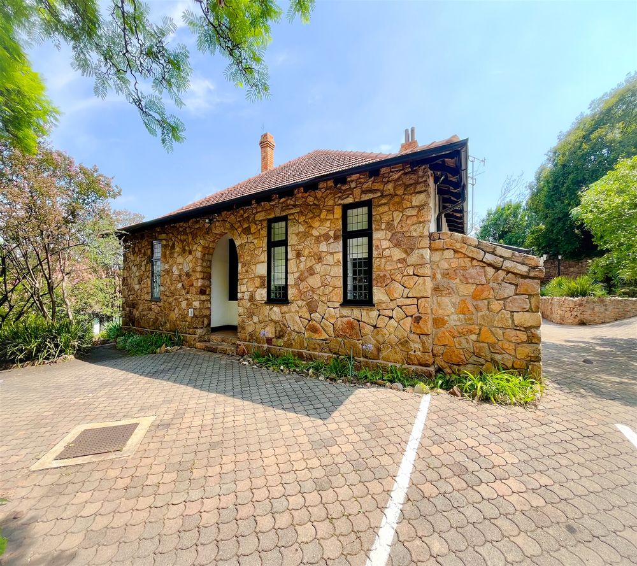
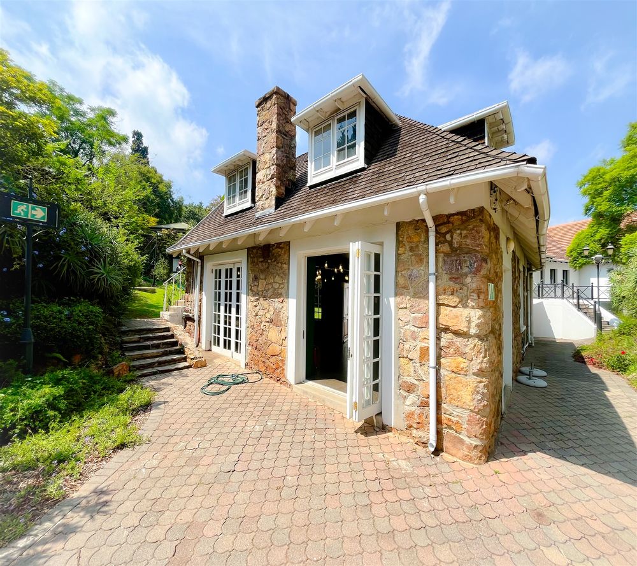






16 Jan Smuts presents an impressive main building, featuring 1925m2 of meticulously designed A-Grade office space spread across two floors. Accessible through grand double doors, the entrance leads into a striking glazed double-volume foyer and reception area, with an elegant staircase guiding visitors to the first floor.
Complementing the main structure is a charming heritage house, exuding traditional warmth and offering accommodations for out-of-town guests. The house showcases classic features, including original wooden flooring and lofty pressed ceilings. Further enhancing the property's appeal is a dedicated entertainment area complete with a bar, providing an additional space for relaxation or corporate gatherings.
Strategically positioned along Jan Smuts Avenue, the property ensures maximum visibility, secured by a gated entrance and inclusive parking facilities accommodating up to 121 cars. With full backup power and water systems in place, this well-maintained property is surrounded by beautifully manicured gardens, creating a harmonious and inviting atmosphere for both tenants and visitors alike.










