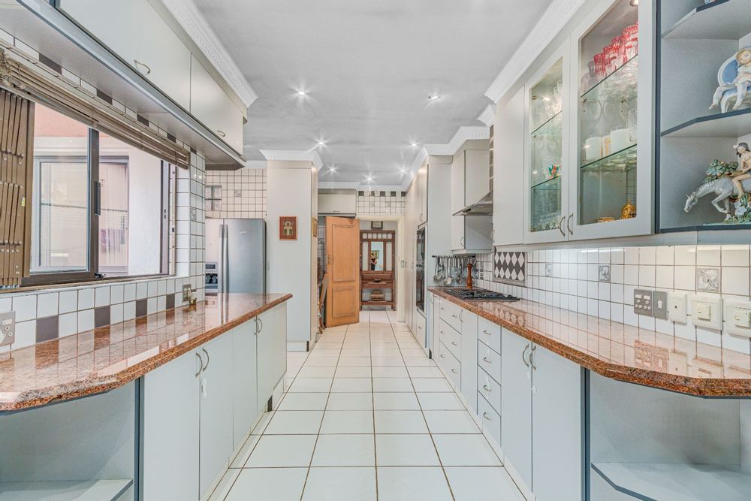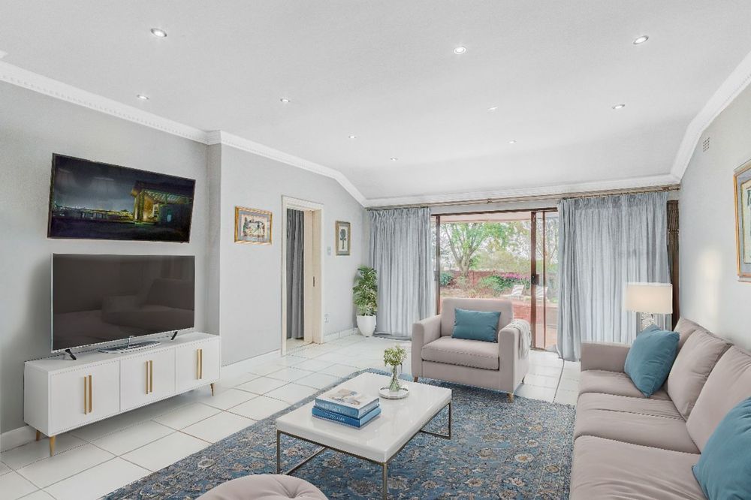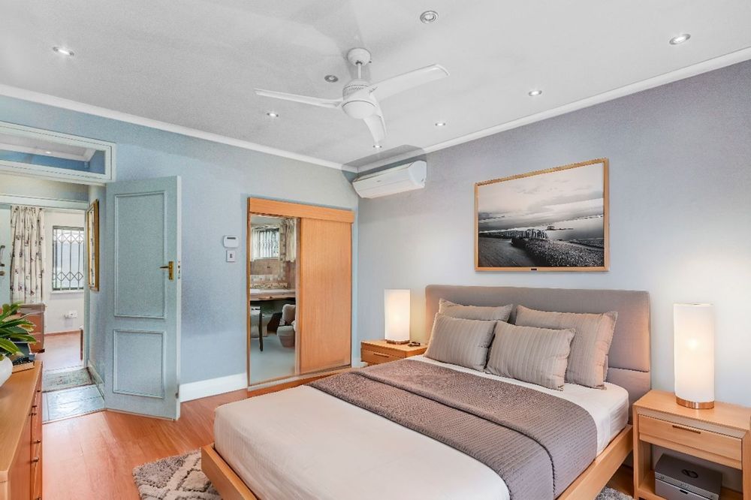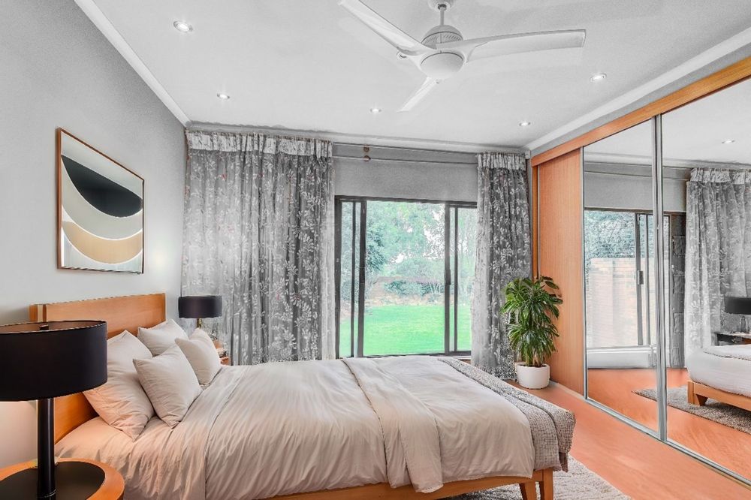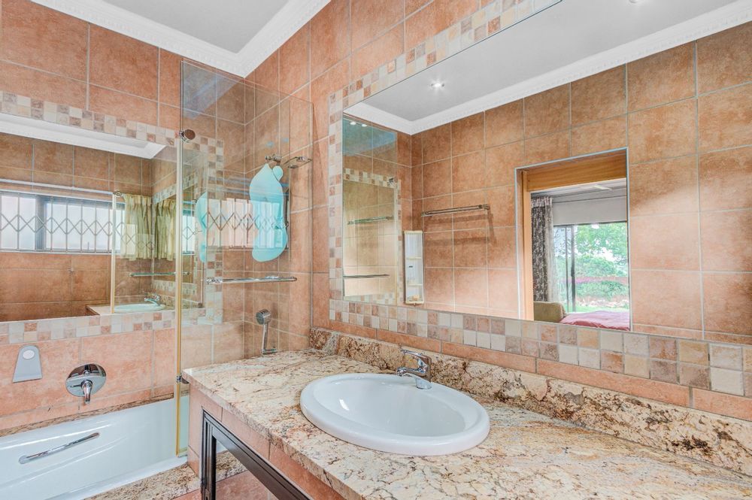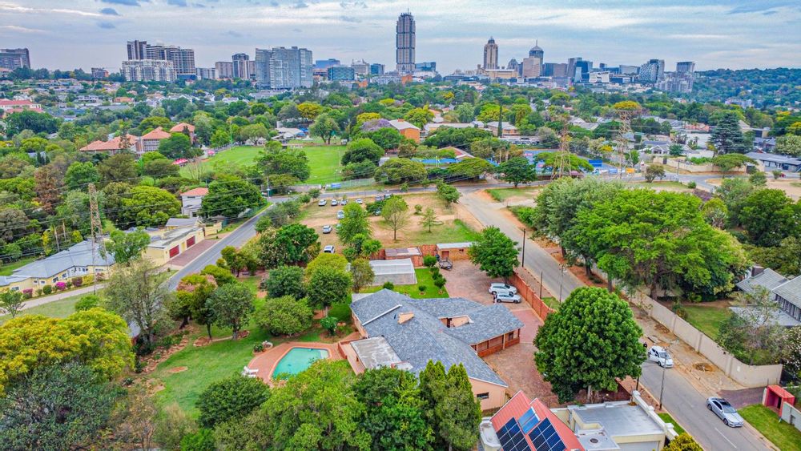

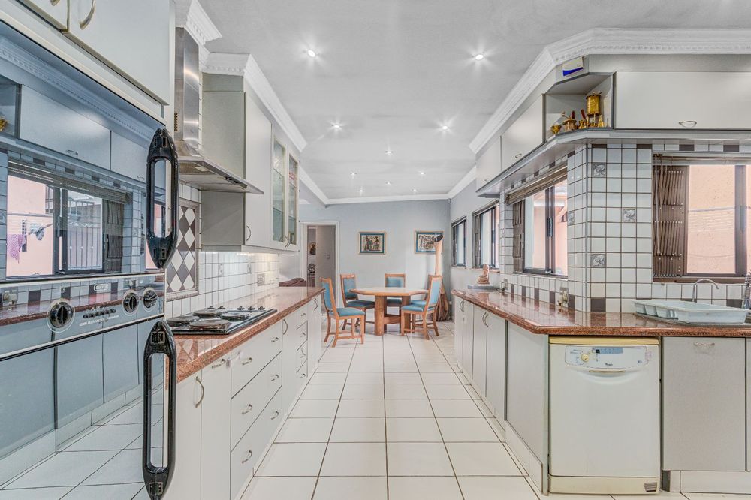
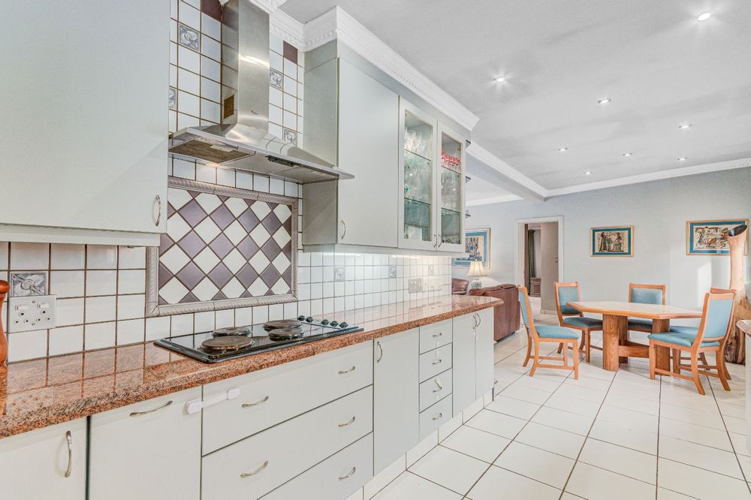
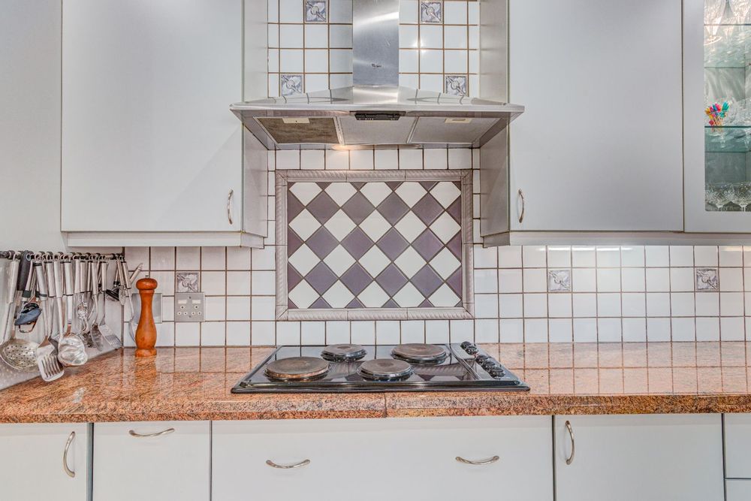
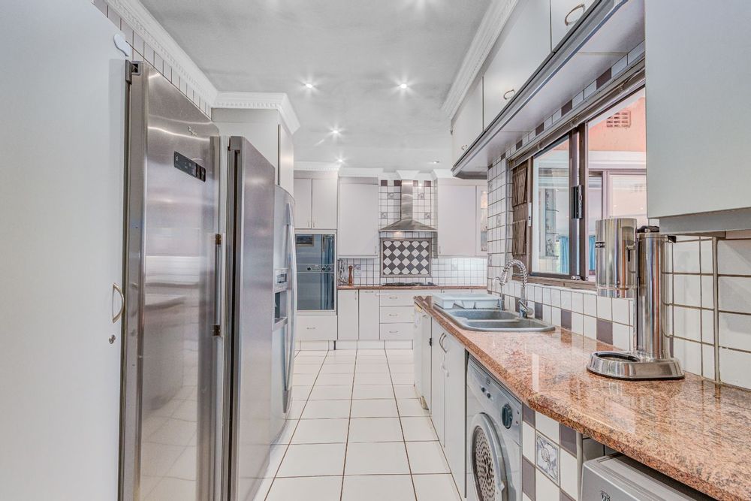






SOLE AND EXCLUSIVE MANDATE
Nestled in the heart of Sandton, a private sanctuary awaits, offering a lifestyle of unparalleled comfort and luxury. This isn't just a property; it's an escape, a haven meticulously designed for modern living, where spaciousness, security, and tranquility intertwine seamlessly.
Imagine stepping into the Main House, where expansive, open-plan living areas flow effortlessly onto a large, sun-drenched patio, perfect for hosting gatherings or simply unwinding after a long day. The modern kitchen, with its gas connectivity, beckons culinary adventures, while the luxurious master bedroom, complete with an en-suite bathroom and air-conditioning, provides a cool and serene retreat. Down the hall, the second bathroom transforms into a personal spa, boasting a shower, bath, bidet, toilet, and a unique sauna with a built-in radio and soothing underfloor heating. Even the guest loo, thoughtfully designed with a urinal, speaks to the attention to detail. A two-car garage, with direct access, ensures convenience, while smart power consumption monitors keep a watchful eye on the underfloor heating, ensuring efficiency.
Connected, yet distinctly separate, the Cottage offers a private retreat. Its open-plan lounge overlooks a lush, verdant garden, inviting relaxation. Two comfortable bedrooms, one with air-conditioning, and one and a half bathrooms, along with a modern kitchen, make it ideal for accommodating guests, extended family, or even generating a steady rental income.
Stepping outside, you'll discover an outdoor oasis designed for entertainment and relaxation. A sparkling, chlorinated smart swimming pool beckons on warm days, while a large covered patio, complete with a gas connection for a braai, promises endless evenings of al fresco dining. Beautiful rock gardens and a variety of fruit and nut trees add a touch of natural beauty, and a motorised gate with an intercom ensures security and peace of mind. An enclosed fruiting vegetable garden offers the joy of fresh, homegrown produce. A second motorised gate, with a pedestrian door, and a large paved parking area provide ample space for vehicles. A two car outside carport offers additional covered parking.
This property is more than just a home; it's a collection of exceptional features. With only one neighbour, privacy is paramount. Access to two additional enclosed stands expands your possibilities. The sauna, with its radio, provides a unique touch of luxury. A 5kVA inverter system, backed by four batteries, ensures uninterrupted power. Two gas geysers, supplemented by ready-to-wire electric geysers, offer abundant hot water. A reverse osmosis water system, with a 100-liter tank and a hot/cold water dispenser, provides pure, refreshing water. A comprehensive security system, including an alarm with beams, armed response, trellidoors, master keys, and an electric fence, offers peace of mind. Practical utilities, including two water meters and a single Eskom account, simplify living. Three-phase wiring and pre-wired generator connections offer flexibility and future-proofing.
Located within walking distance of Montrose Primary School and a short drive from Benmore Shopping Centre and Sandton City, this property offers the perfect balance of suburban tranquility and urban convenience. Easy access to major highways ensures seamless connectivity. This is a rare opportunity to own a truly exceptional property, a sanctuary where luxury and comfort blend seamlessly. Don't miss the chance to experience this remarkable lifestyle.
























