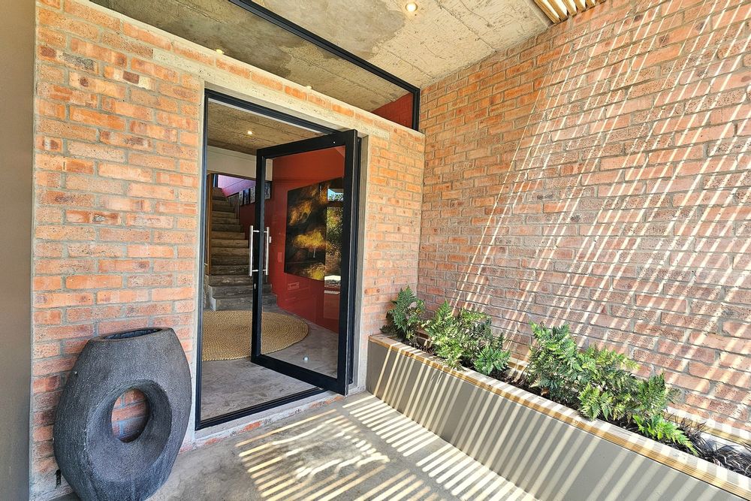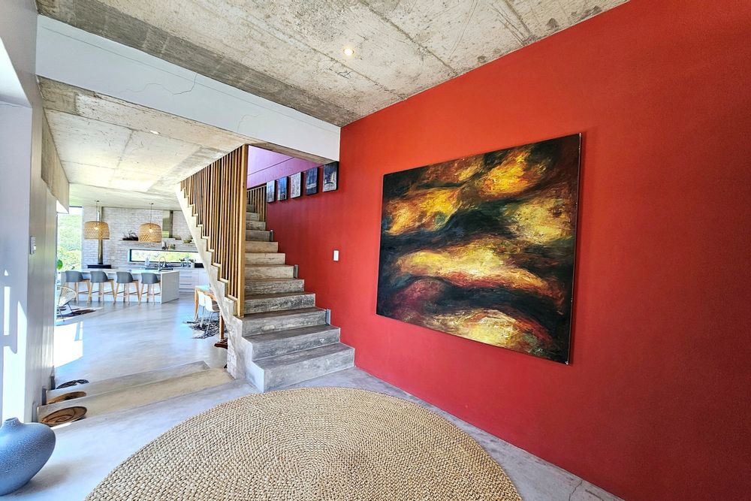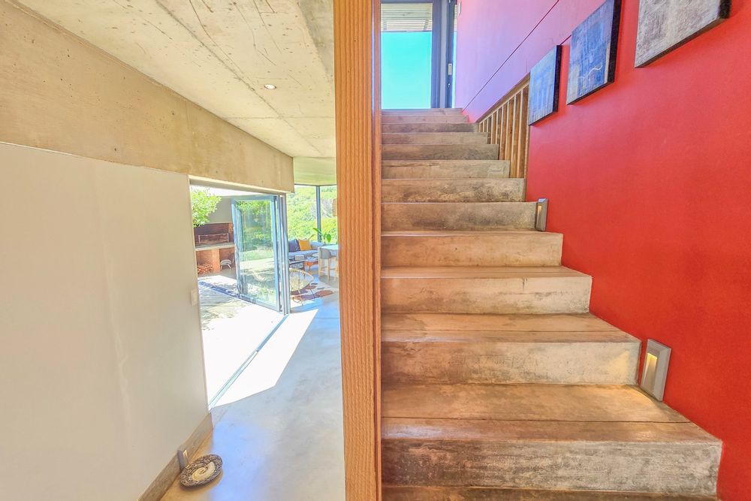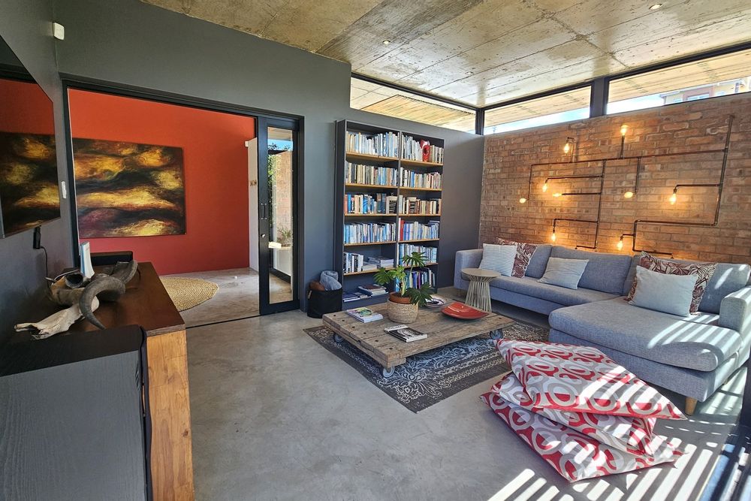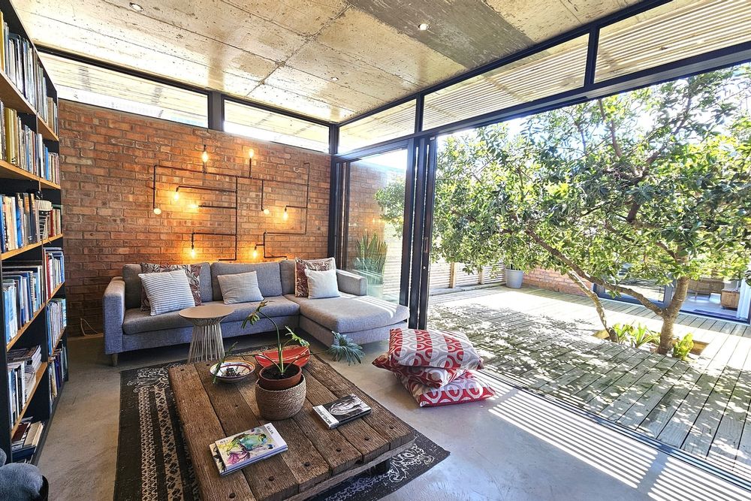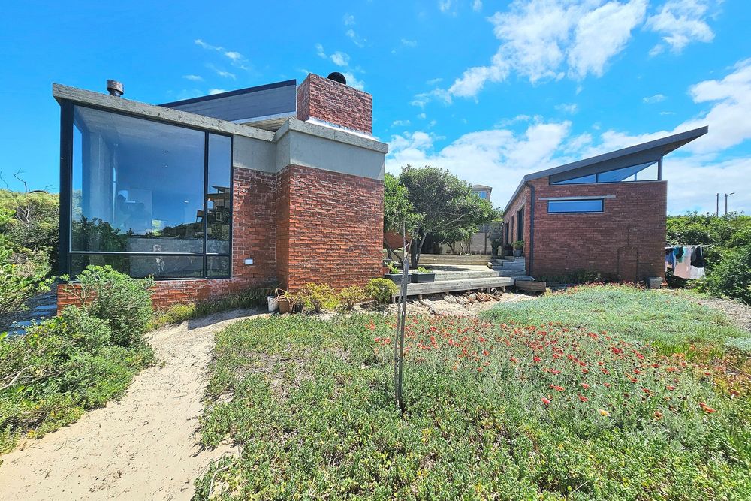

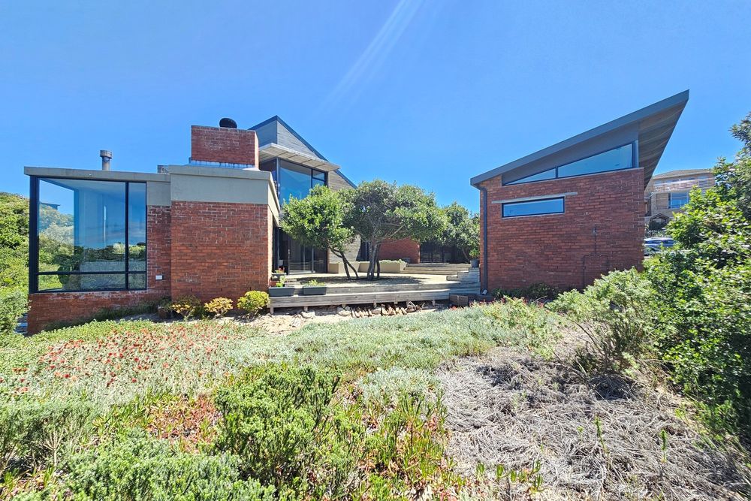
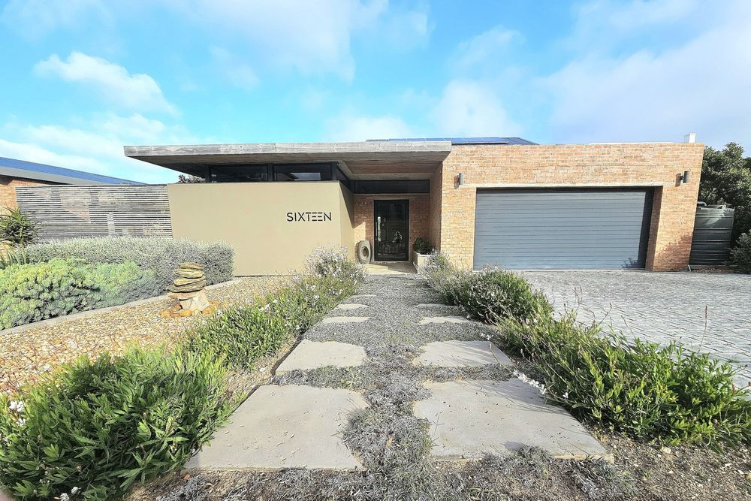
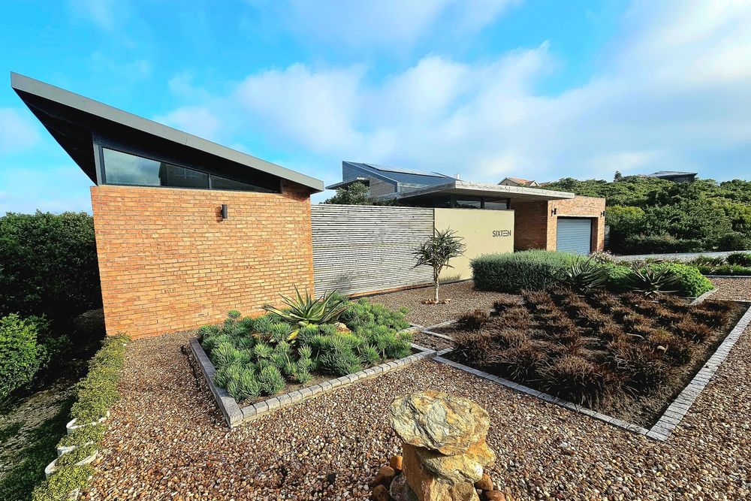
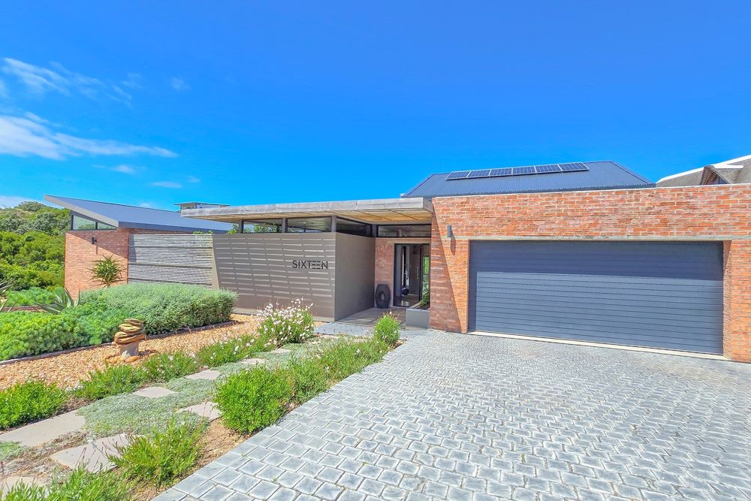






Luxurious Beachfront Retreat on Paradise Beach
Welcome to an extraordinary sanctuary of luxury and elegance—an architectural masterpiece seamlessly blending modern sophistication with unparalleled oceanfront living.
Contemporary Design Meets Coastal Serenity
This 345 sqm residence, crafted by a renowned architect, showcases a contemporary design with clean lines, expansive glass walls, and open-plan spaces that flood the home with natural light and frame breathtaking ocean views. Every detail is meticulously curated, featuring high-end finishes, eco-friendly materials, and bespoke craftsmanship that harmonize with its tranquil surroundings on Paradise Beach.
Unique Features & Exceptional Layout
Set on an expansive lot with approximately 1,000 sqm of lush green space, the home offers a direct, architect-approved pathway to the pristine beach. Designed to inspire seamless indoor-outdoor living, the residence includes:
Three En-Suite Bedrooms:Two detached suites for ultimate privacy and a stunning main suite with ocean views, a walk-in closet, and a luxurious bathroom.
Open-Concept Living Spaces:Spacious living, dining, and kitchen areas flow effortlessly into a private lounge, all enhanced by sliding doors that vanish into the walls, revealing patios shaded by indigenous melkhout trees.
Indoor Braai & Entertainment:A living area with a built-in braai opens to large sliding windows, perfect for entertaining while enjoying the ocean breeze.
Functional Elegance:A modern kitchen with an oversized scullery and laundry area, complemented by a larger-than-standard garage, storage room with inverter, and semi-off-grid water tanks for sustainable living.
Main Suite Retreat:The upstairs suite features a potential office or gym space, a private balcony with rooftop garden potential, and a luxurious bathroom with a walk-in shower and separate toilet.
Paradise Beach: A Coastal Haven
Renowned for its endless white sands and serene horizon, Paradise Beach offers an idyllic escape with the utmost privacy and security. The neighbourhood boasts 24-hour patrols and reliable security services, ensuring peace of mind.
This one-of-a-kind beachfront retreat embodies the pinnacle of luxury living, offering a harmonious blend of contemporary design, natural beauty, and coastal tranquillity.
Indulge in the ultimate beachfront lifestyle—schedule a private viewing today.




























































