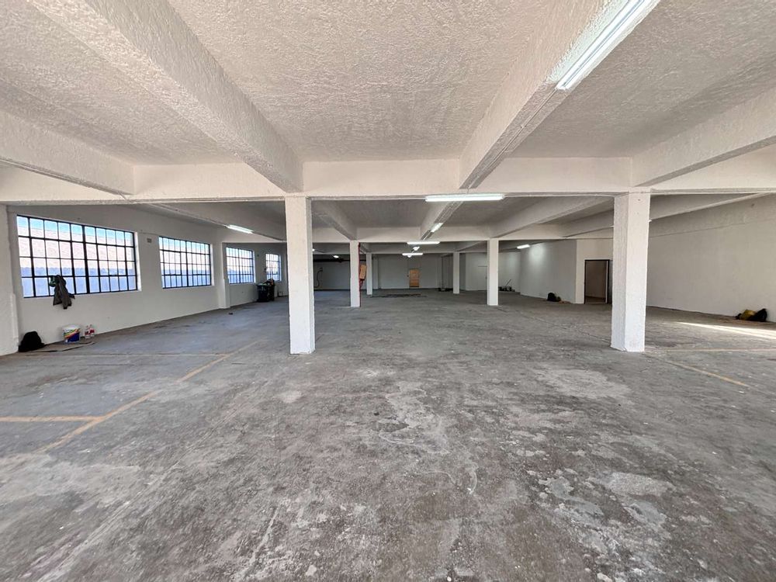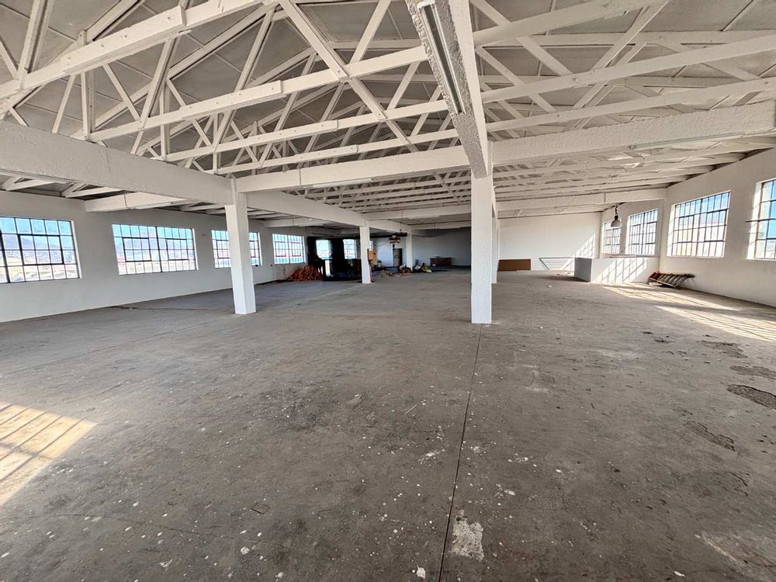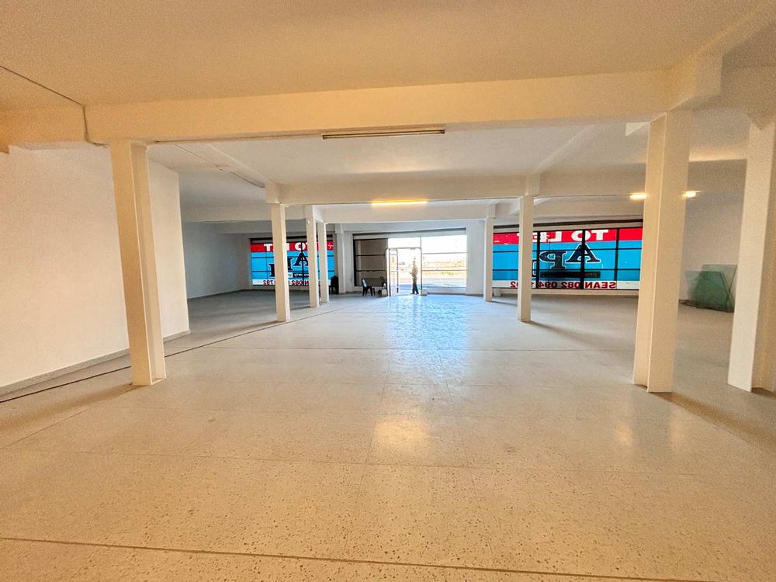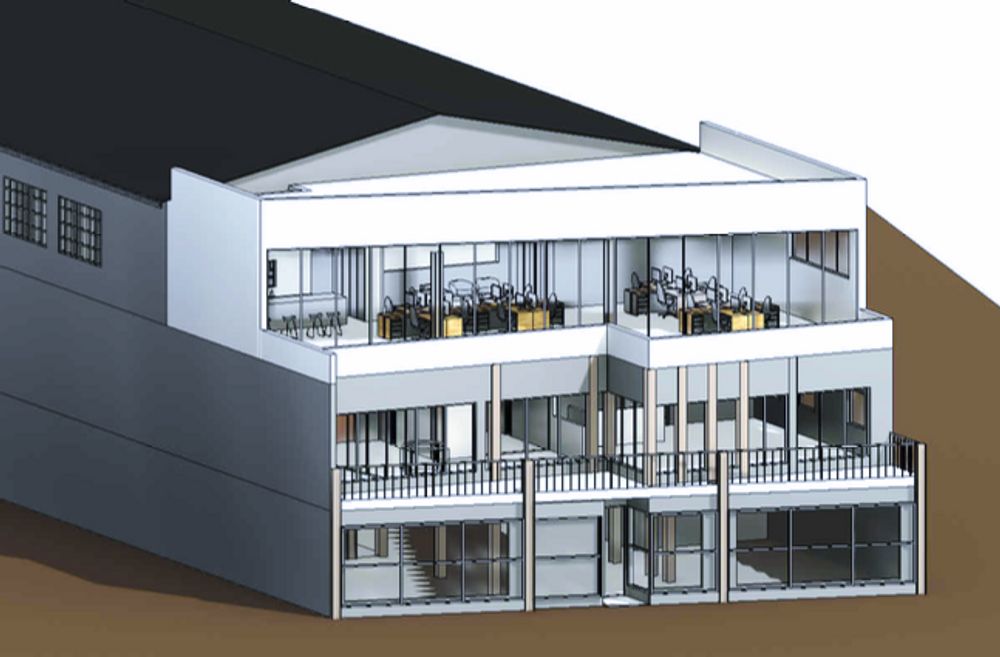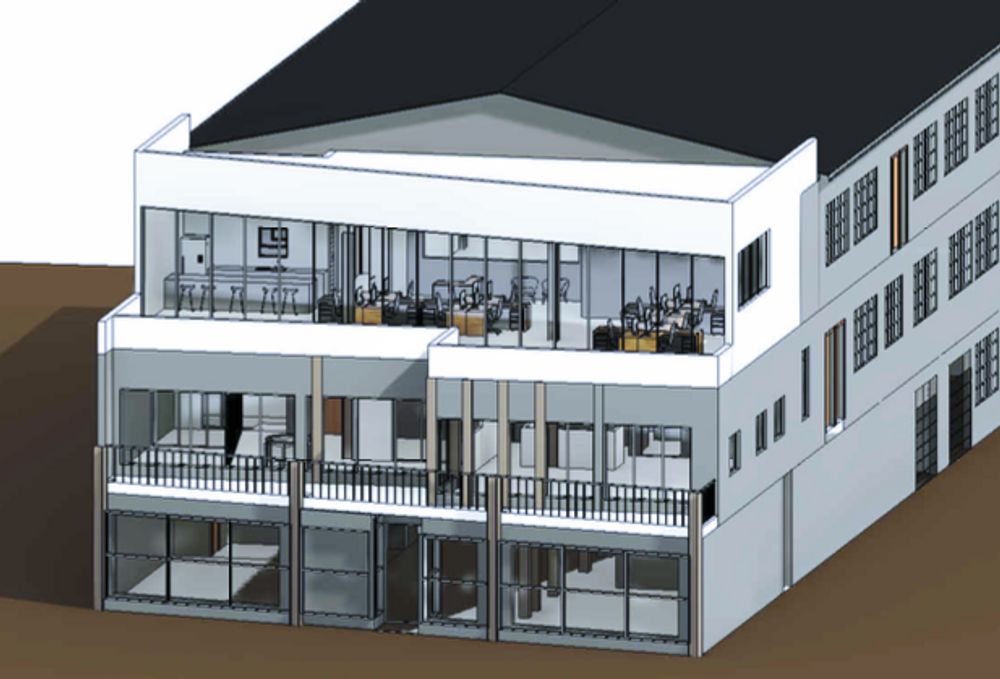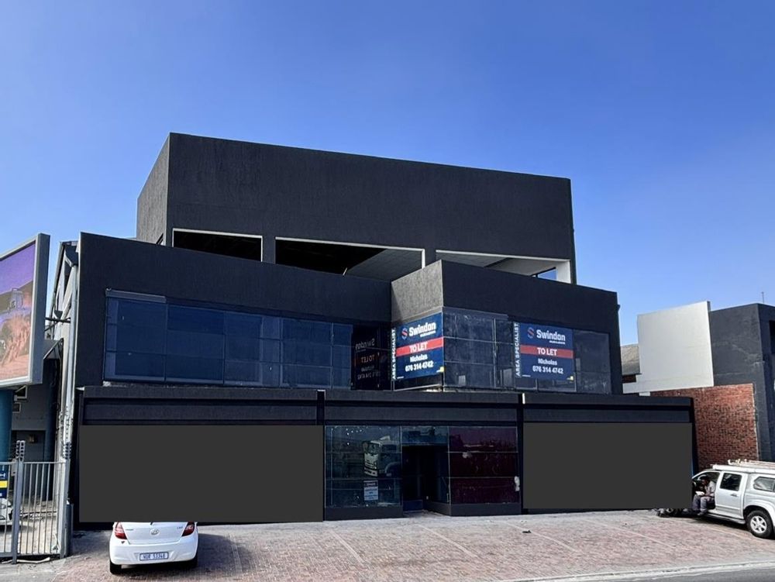

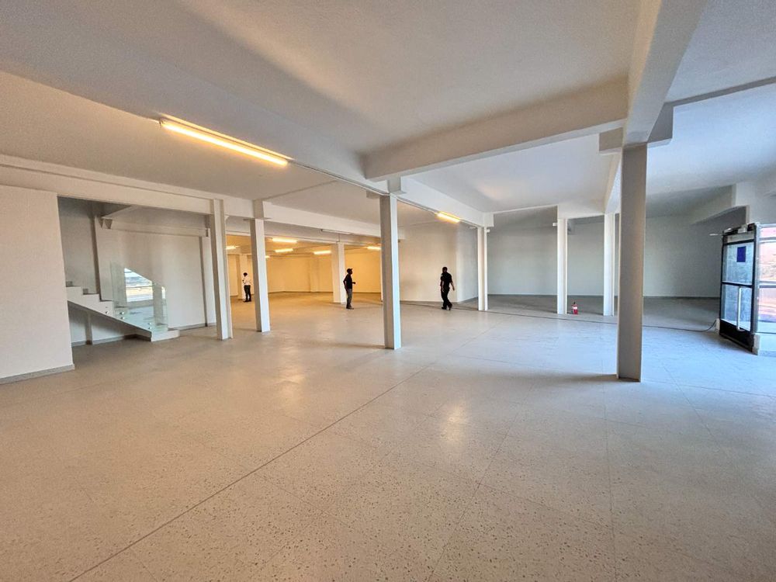
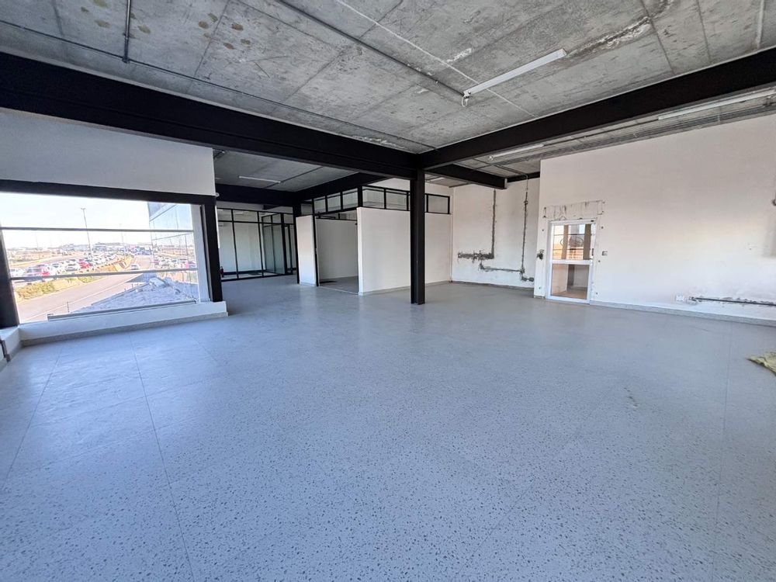
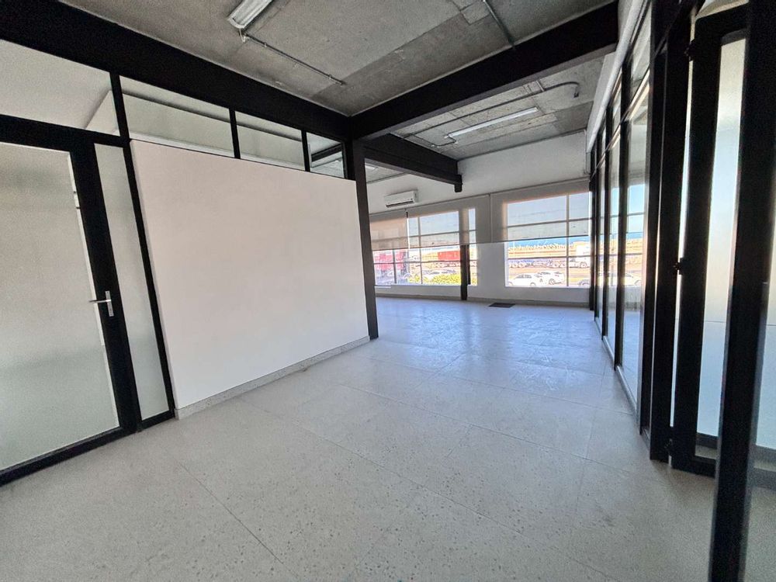
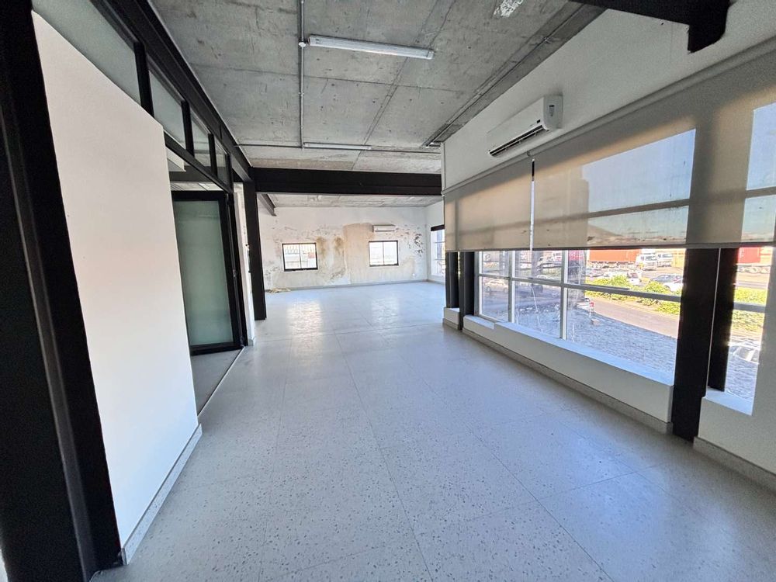






This mixed-use property is ideal for any business looking for a high-visibility facility, close to the Cape Town CBD and Port. The property has 4 floors comprising retail/showroom space, warehousing and office space. Underground parking is also being developed as an added benefit to the property.
Key Features include:
Composition:
- 1043m2 Ground-floor showroom or retail space
- 910m2 First-floor warehousing and office
- 670m2 Second-floor warehousing and office
- 167m2 Newly added Third-floor office with sweeping views of the Atlantic and Table Mountian
Operational:
- Three-phase power
- Goods Hoist ( In good working order )
- Access Ramp
- Underground Parking
Administrative:
- Immaculate First, Second and Third- Floor office components with newly built balconies
- Open plan work-areas
- Kitchenette and canteen
- Ablutions for clients and staff
Paarden Eiland is Cape Town's most sought-after industrial node due to its proximity to the CBD and Port. In addition, the area is well-serviced by the My City Bus transport system and has also been ear-marked for future residential development.
Be sure to watch the video tour for a closer look!
Contact me today to arrange a viewing!
*Property is being LET on a Triple Net Lease












