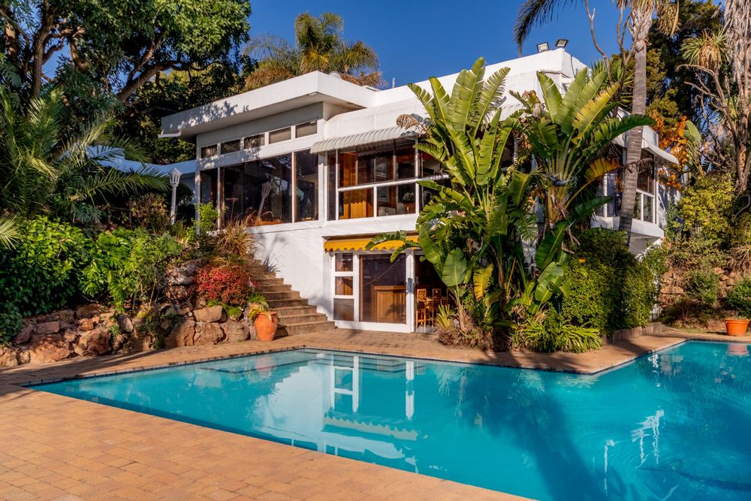

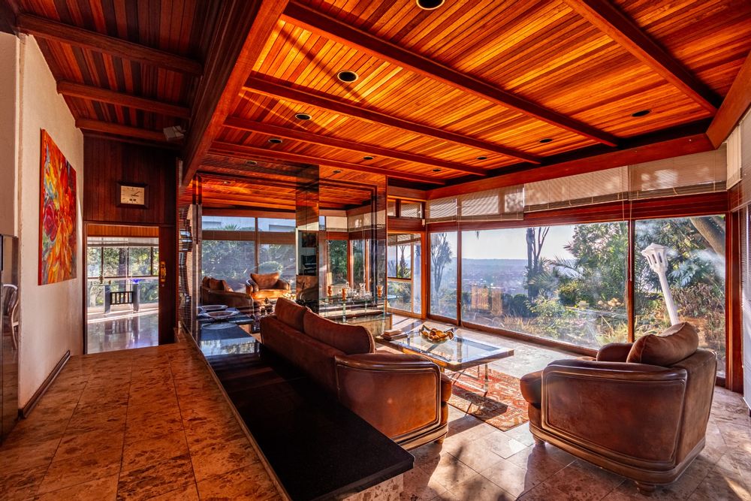
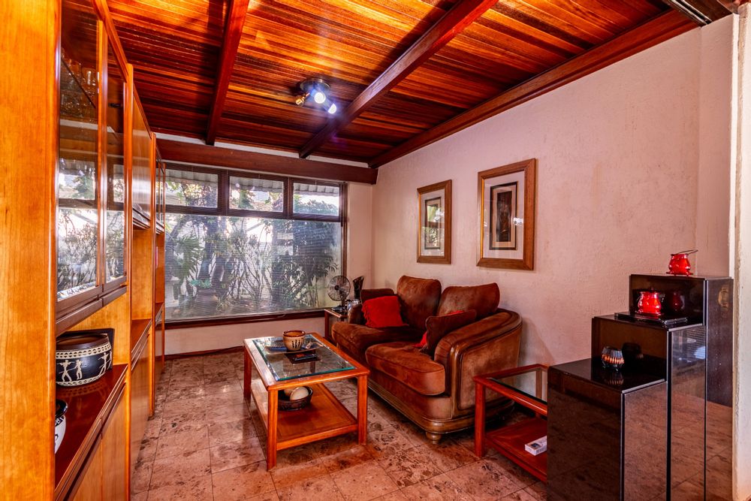
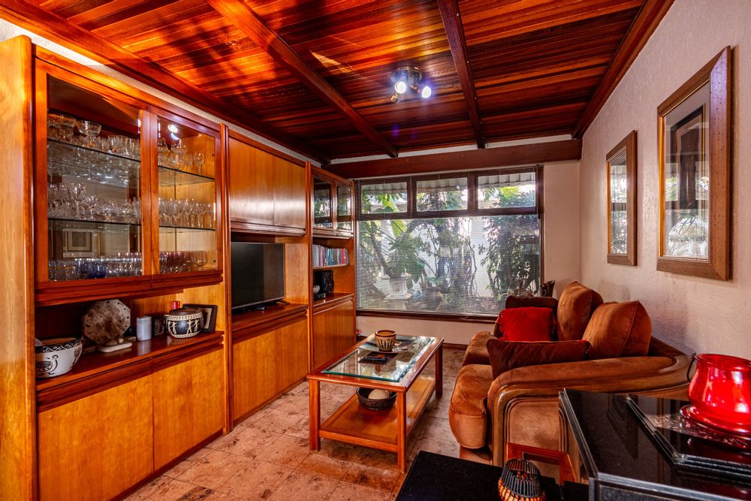
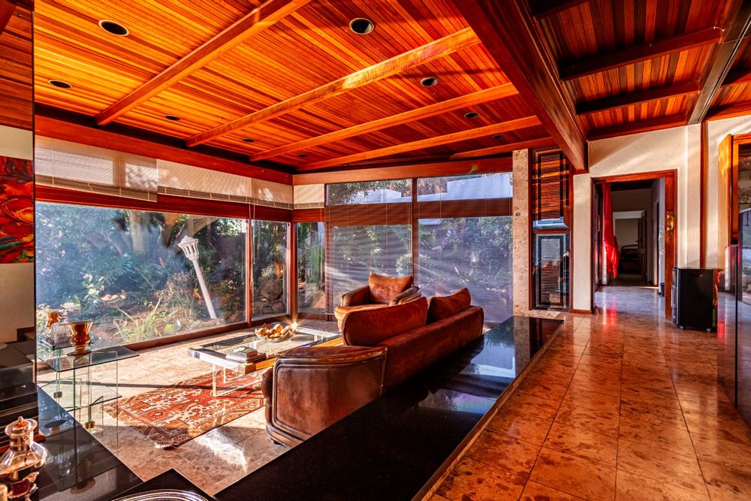





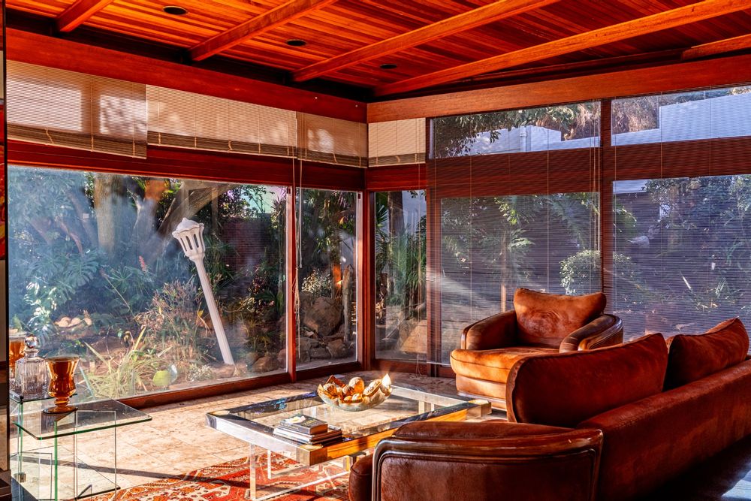
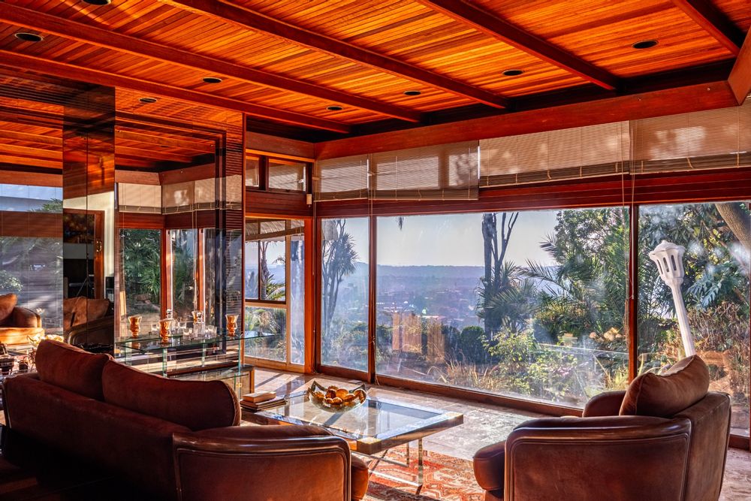
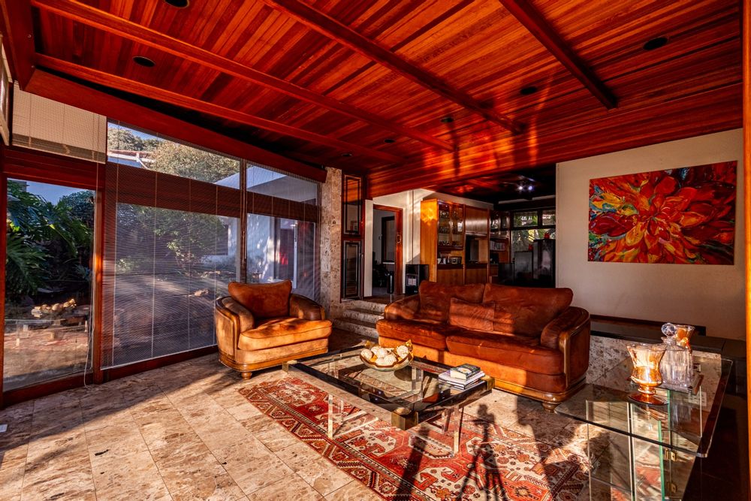
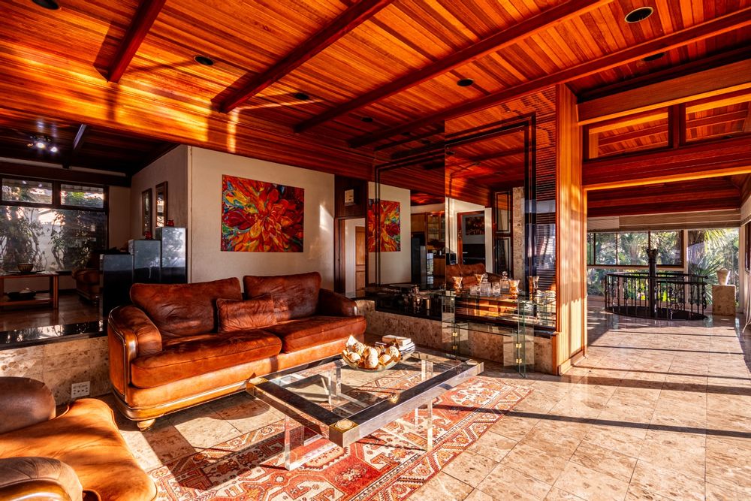
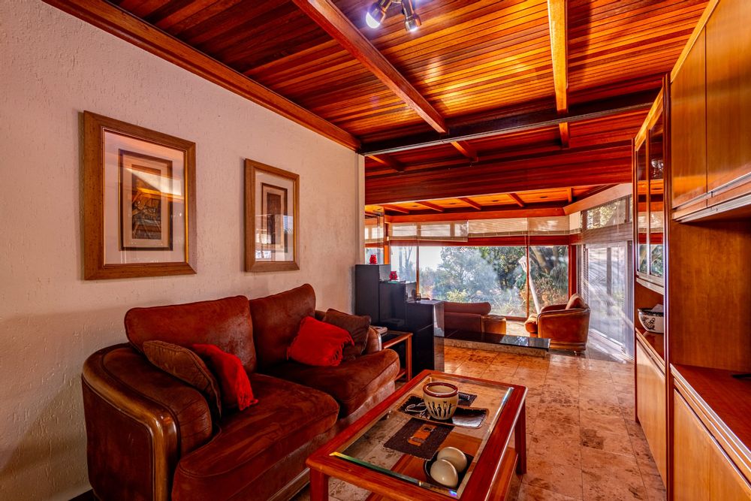






























































































































Welcome to the epitome of spacious living! Perched atop Observatory Ridge, the highest point in Joburg, this jaw-dropping, split-level family home offers unparalleled views of Sandton, Bellevue, and even as far as Midrand.
As you step inside, be greeted by a large glass sliding door that seamlessly opens to a serene koi pond with cascading waterfalls. The left wing of the home features expansive living and dining areas, with wall-to-wall, floor-to-ceiling windows that frame breathtaking views of the lush garden, sparkling pool, and the iconic Joburg skyline.
The right wing houses four spacious bedrooms and two-and-a-half stylish bathrooms, plus an exquisite private gym that can easily be converted into an additional en suite bedroom. The master bedroom with a large ensuite bathroom. This wing ensures that every member of the family has their own private sanctuary.
This magnificent property includes two separate living areas, the lounge with fireplace, a formal dining area, and a kitchen with a scullery. Entertain in style in the pool room/bar room that opens to a vast 100 000 litre pool and entertainment area, perfect for hosting gatherings. Additionally, there are two separate double garages, offering ample space for vehicles and storage, and a potential separate and private 1 bedroom, living area and kitchen guest cottage that can be converted for rental income.
The outdoor living is equally impressive with a braai lapa set on the cliff, surrounded by trees and offering a stunning 225-degree view, perfect for entertaining guests or enjoying sundowners in a tranquil setting.
Situated in a secure panhandle, this property ensures ultimate privacy and peace of mind. It also features an off-the-grid water supply from a borehole, with the option to connect to Joburg Water. Garden under irrigation also from borehole.
This versatile property is not only a dream family home but also offers unparalleled potential as a unique residence, luxurious health spa, charming guest house, cozy bed and breakfast, or a state-of-the-art step-down facility just minutes from Linksfield Hospital and the airport.
Land Size (Registered): 2307 m2
Building Size (Estimated): 470 m2
Marble tile flooring through out
Architect drawings for additional level extension to take this home to a next level of sophistication and luxury living.
Don't miss this opportunity to own a piece of paradise with unmatched views and luxury amenities.
Inside
4 Bedrooms
2.5 Bathrooms
Kitchen
Dining room
2 Living Areas
Bar / Pool room
Outside
Private separate Guest cottage
2 Double Garages with automated doors
Lapa with braai
Pool
Koi Pond
Garden irrigation
Alarm system
Amenities
Easy access to main road access
Close to sought after schools
Large shopping centres in area
Close to hospital
For more information or to schedule a viewing, contact us today!
Call Piet to arrange your private viewing now!