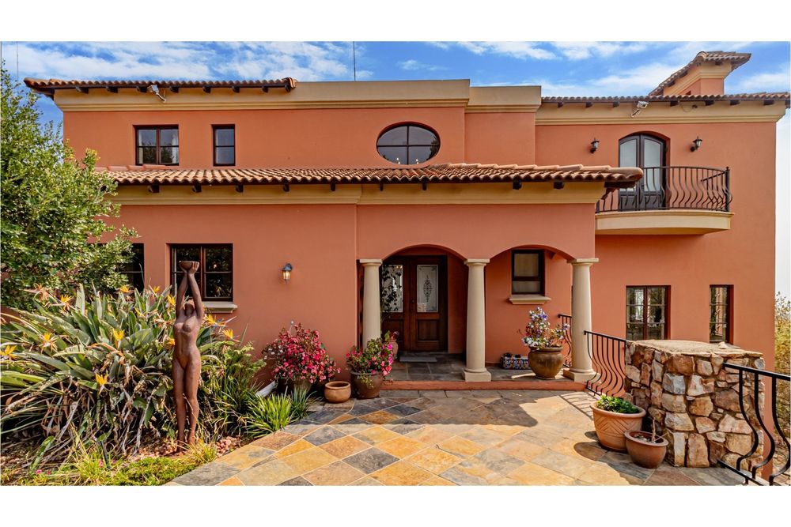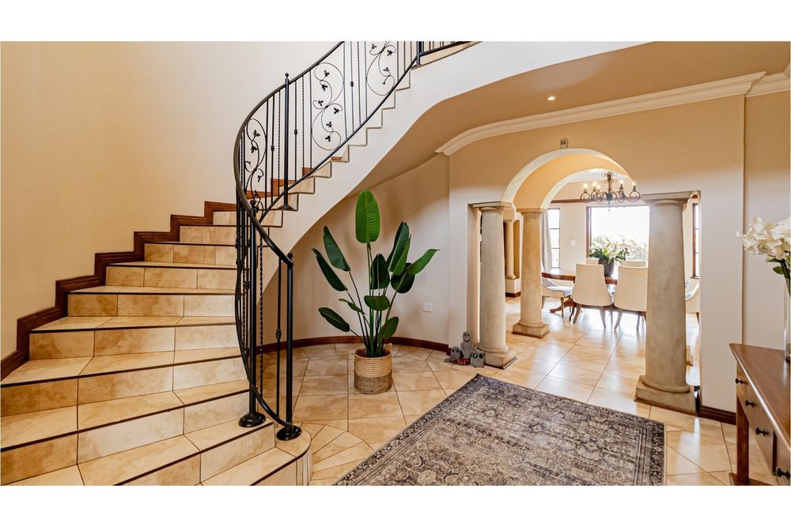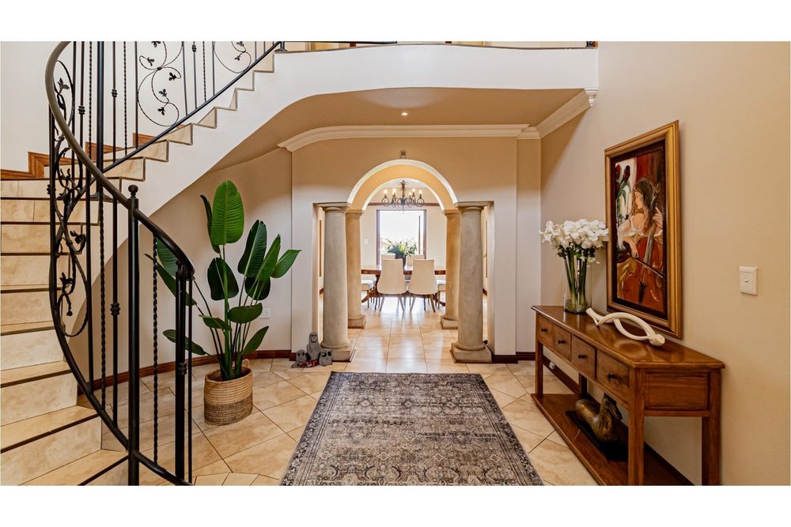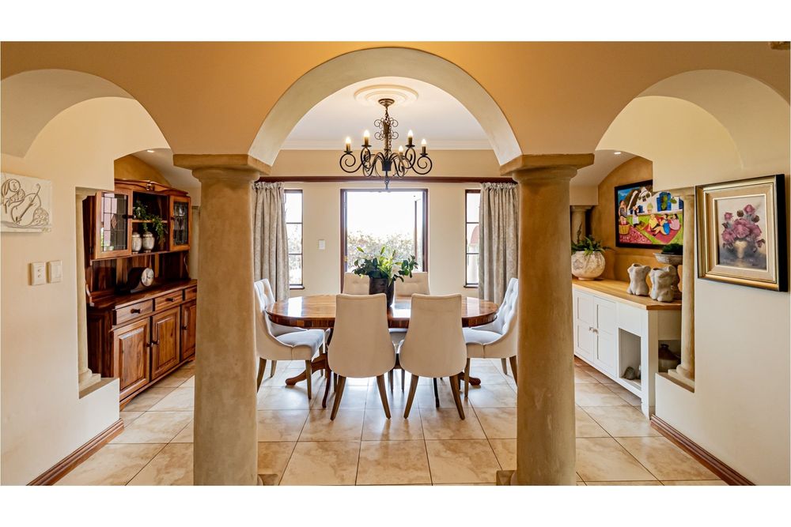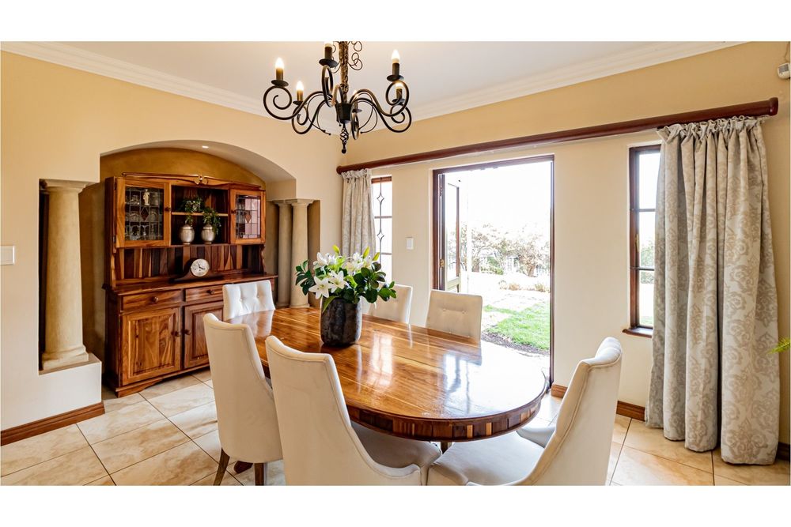

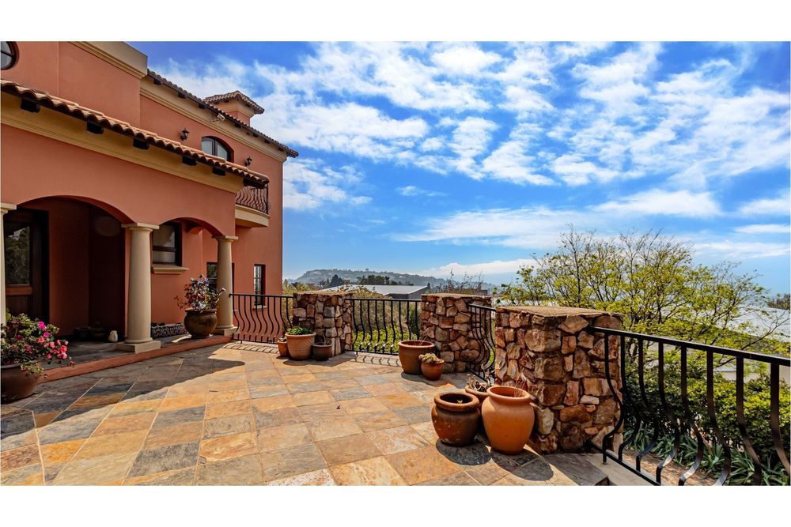
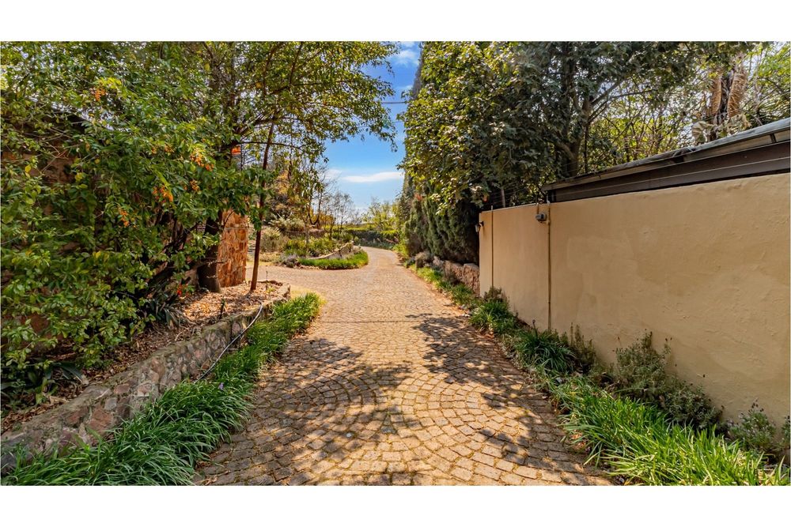
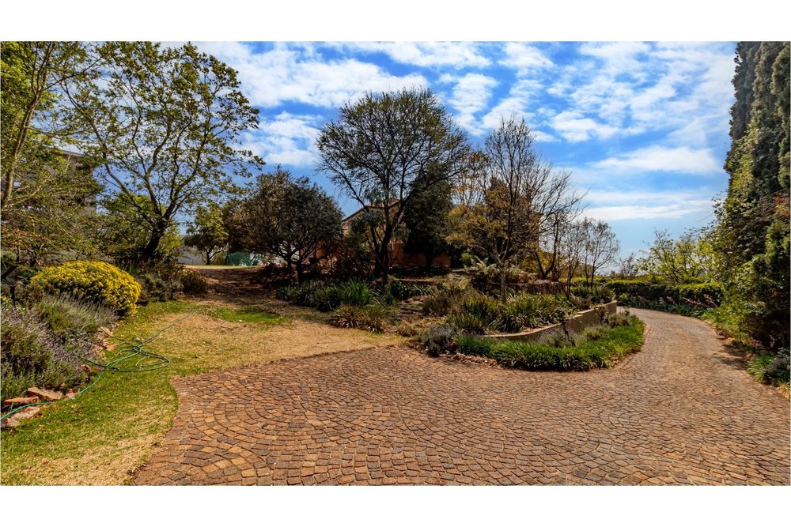
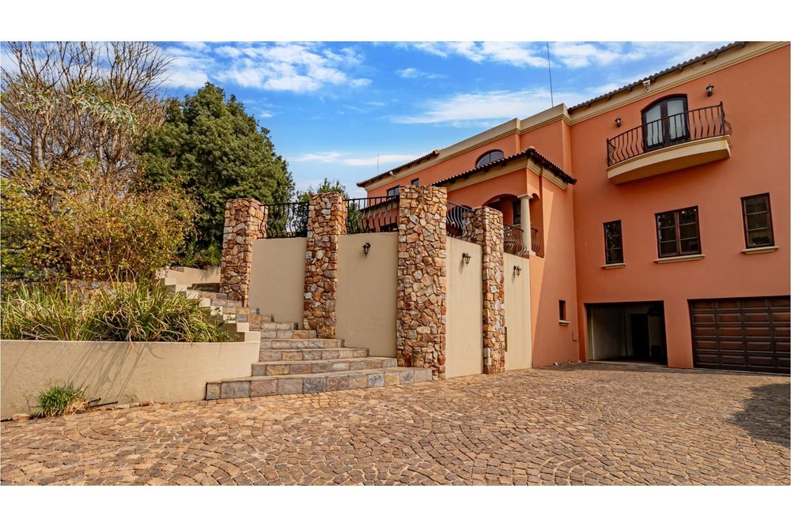






Arrival from the small cul-de-sac is unexpectedly grandiose. A scenic driveway leads past vast garden space to the front door and automated double garage. At the front door level the City skyline views are vast and sets an expectation of what is to come upon entering. The double door is inviting. Stepping inside one is received by an impressive double volume entrance hall with imposing staircase and chandelier. Straight ahead is the dining room with double doors to the garden in true Mediterranean lifestyle. A few steps from the reception leads to the living areas with fireplaces and views of the City to the east and of the Magalies mountains to the north. Double doors open to the covered patio, pool and views. On the same level is the guest WC, kitchen, scullery, 2 bedrooms sharing the family bathroom upstairs, and an en-suite bedroom.
The feature staircase takes you upstairs to 2 more bedrooms sharing the family bathroom, a formal study, and the master suite. The master suite is a luxurious space with a private lounge area, 2 private balconies and a full bathroom. The one balcony offers unobstructed views of the city skyline and will definitely deliver spectacular sun- and moonrises. The other of the Magalies mountains from where magical sunsets can be viewed.
All the bedrooms are north-facing for warm winters and cool summers. The study upstairs has double doors onto a private Juliet balcony. The garden is a work of love. All the trees and plants have been hand-selected to suit the location of the property. The pool is on the northern slope, a few steps from the covered patio.
Downstairs offers an over-sized double garage with 2 store rooms and WC. The store rooms could be converted into staff accommodation as an option.
The property comes with a solar power back-up solution: 5kW Victron Multiplus 2 inverter, 10 kWh Freedom Won Lite LiFeP04 battery, 3.3 kW solar panels managed by Victron Venus ESS.

































































































