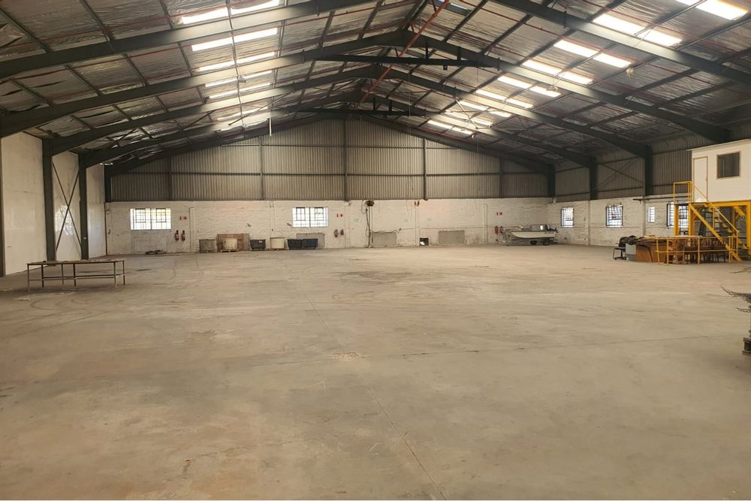

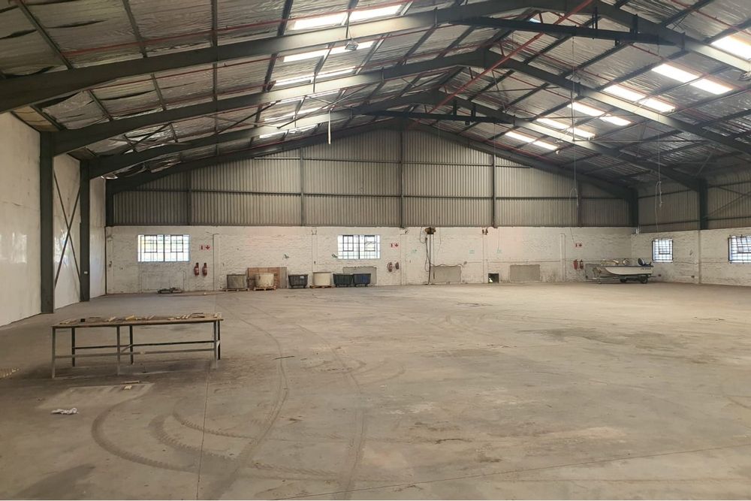
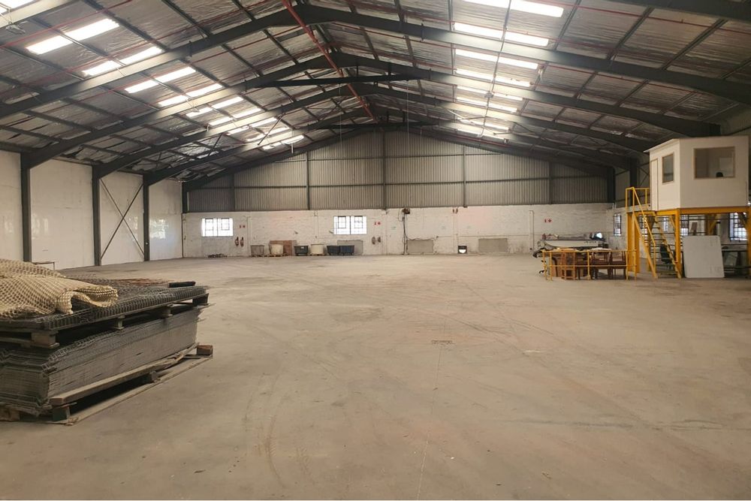
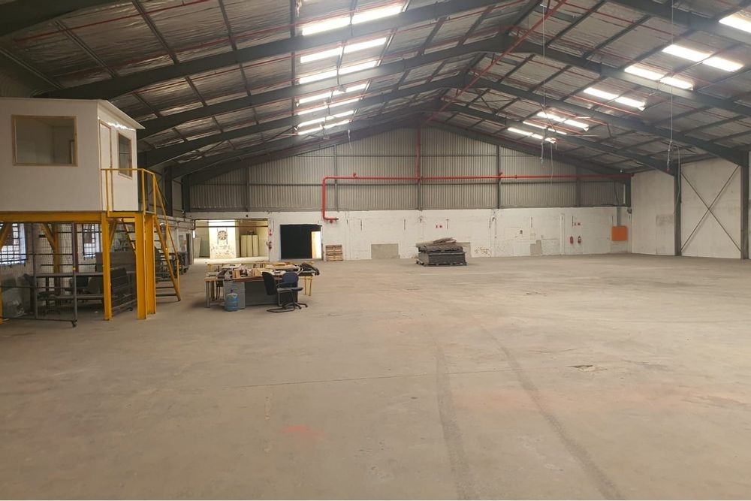
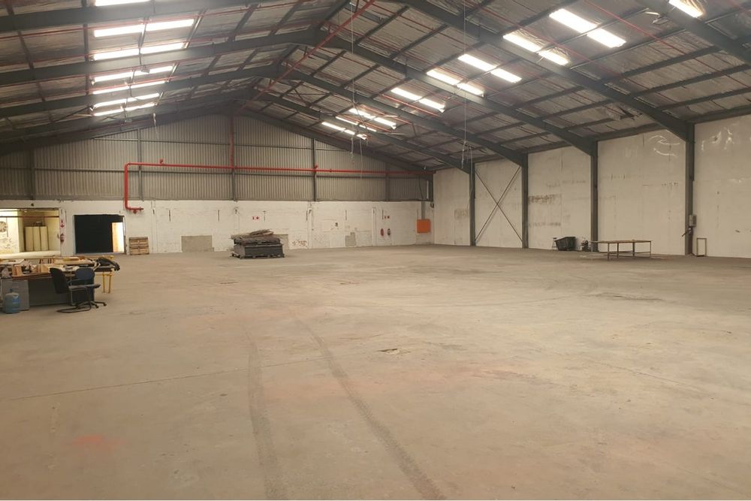





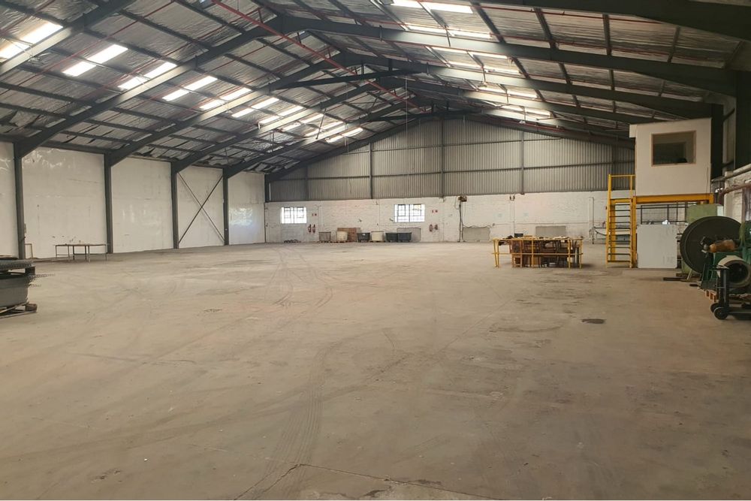
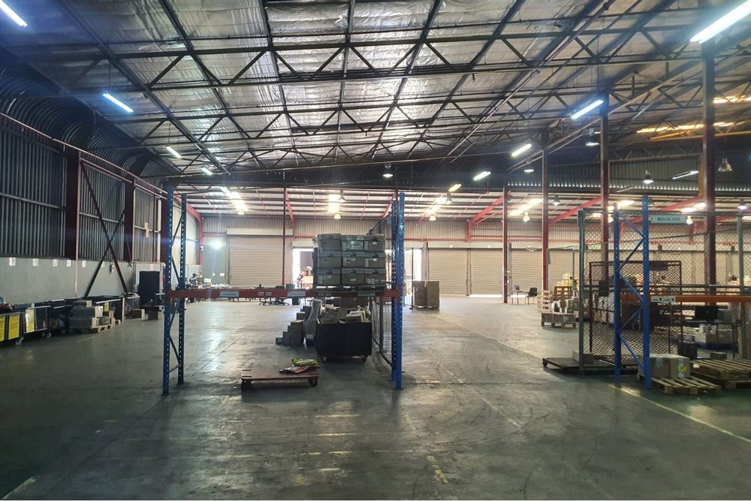
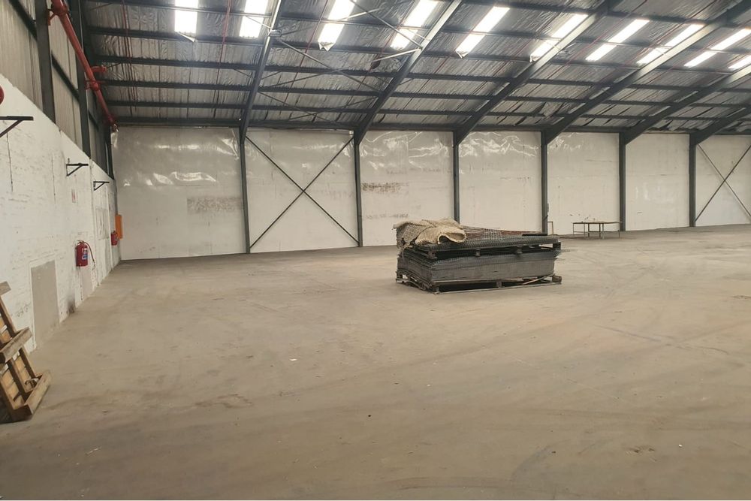
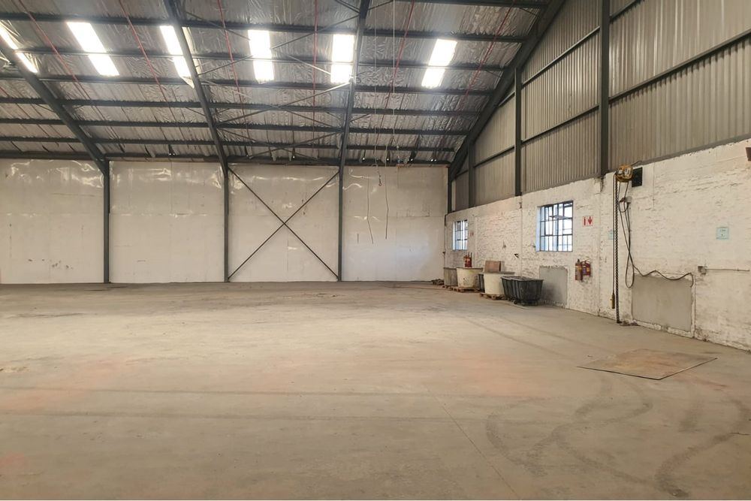
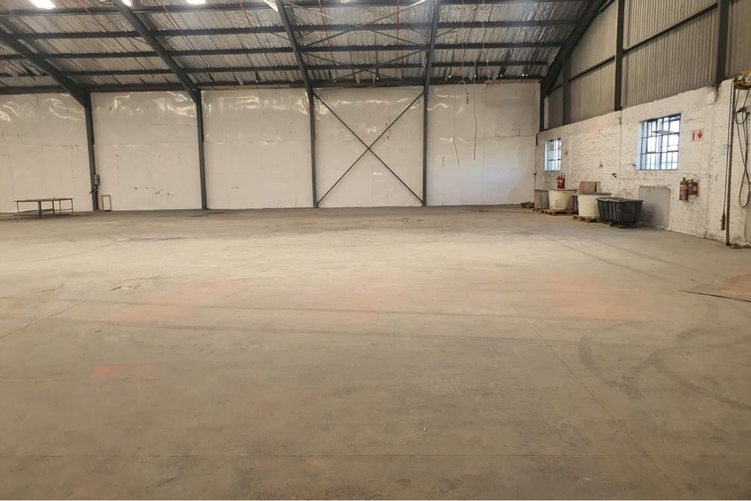


































1500M2 WAREHOUSE / SECURE / NEAVE
Available for lease in the Neave area, this 1500m2 portal-style warehouse offers a versatile solution for businesses in need of expansive storage or manufacturing space. The warehouse has been designed with efficiency in mind, providing an open floor plan with a generous internal height of 6 meters, free of columns that might obstruct the flow of goods or equipment. This clear span layout makes it ideal for a wide range of warehousing needs, as well as light manufacturing operations.
Built with durability in mind, the warehouse features solid concrete floors, capable of withstanding heavy loads and frequent use. These floors are well-suited for industrial activities, ensuring safe and stable support for machinery, storage racks, and other operational needs. The building is also equipped with a reliable sprinkler system, providing an added layer of safety and protection for stored goods and manufacturing equipment.
The property includes access to a shared, secure, and fully paved yard. This yard is designed to facilitate efficient loading and unloading, offering plenty of room for maneuvering large vehicles and handling logistics. Security is prioritized in the yard, providing peace of mind for businesses needing reliable, safe outdoor space for deliveries, dispatch, and other operational activities.
In addition to these features, the warehouse is supplied with three-phase electricity, meeting the power needs of various industrial and manufacturing equipment. This robust electrical infrastructure, combined with the facility’s spacious layout, makes it an ideal choice for businesses in need of a functional, secure, and adaptable warehouse environment.
Price excludes VAT.